1910 Oregon Trail, Englewood, FL 34224
- $2,999,000
- 4
- BD
- 3.5
- BA
- 3,631
- SqFt
- List Price
- $2,999,000
- Status
- Active
- Days on Market
- 125
- Price Change
- ▼ $251,000 1705535711
- MLS#
- A4594156
- Property Style
- Single Family
- Architectural Style
- Key West
- Year Built
- 2001
- Bedrooms
- 4
- Bathrooms
- 3.5
- Baths Half
- 2
- Living Area
- 3,631
- Lot Size
- 120,742
- Acres
- 2.77
- Total Acreage
- 2 to less than 5
- Legal Subdivision Name
- Landings On Lemon Bay
- Community Name
- Landings On Lemon Bay
- MLS Area Major
- Englewood
Property Description
Surrender to the allure of magical sunsets from all levels of this gorgeous tropical escape. You will feel like you are on vacation every day of the year in this spectacular bayfront estate located on the most desirable point lot with over 2.77 acres of land and water to satisfy all aspects of daily life and entertaining. The home was significantly renovated in 2020 to the highest standards, with all new PGT impact windows and doors to offer peace of mind, full smart home system, three stop elevator to access all floors along with mindful updates that added interior AC space providing extra entertaining space and guest quarters that are both private and functional. Upon entering the home on the main level into the two-story foyer, you are immediately captivated by dramatic 180 degree views of Lemon Bay from every room in the home. The kitchen is a chef’s dream with a large quartzite island, beverage cooler, gas range with pot filler above and an abundance of cabinets to house a multitude of dinnerware for all occasions. This home is perfect for those desiring privacy for all of their guests with four bedrooms, all ensuite and each with incredible views, three full bathrooms, two half baths and an oversized game room/bonus room space on the lower level, currently used as an exercise space and pool cabana. To add to the already rich amenities of this home, the lanai adjacent to the saltwater pool and spa is the perfect resting spot after a long day on the water or to dine al fresco taking in the drastic waterscapes, all while overlooking your massive dock which can accommodate up to a 45’ boat. With no bridges to the gulf via Stump Pass just a short distance away, this home is a BOATER’S DREAM with upgraded newer dock and a 13,000 lb boat lift with new canvas cover for added protection for your boat from the elements. Multiple exterior decks and spiral staircase add drama and functionality for access to the multiple levels of this home. A new paver driveway was just installed to enhance the already impressive elevation of this home. So many upgrades, too many to mention here. Schedule your private showing today to discover all this home has to offer.
Additional Information
- Taxes
- $23284
- Minimum Lease
- 1 Month
- Location
- Cul-De-Sac, Flood Insurance Required, FloodZone, In County, Irregular Lot, Landscaped, Near Marina, Oversized Lot, Paved
- Community Features
- No Deed Restriction
- Property Description
- Three+ Story
- Zoning
- RSF3.5
- Interior Layout
- Ceiling Fans(s), Eat-in Kitchen, Elevator, Living Room/Dining Room Combo, Primary Bedroom Main Floor, Solid Wood Cabinets, Split Bedroom, Stone Counters, Thermostat, Vaulted Ceiling(s), Walk-In Closet(s), Window Treatments
- Interior Features
- Ceiling Fans(s), Eat-in Kitchen, Elevator, Living Room/Dining Room Combo, Primary Bedroom Main Floor, Solid Wood Cabinets, Split Bedroom, Stone Counters, Thermostat, Vaulted Ceiling(s), Walk-In Closet(s), Window Treatments
- Floor
- Tile, Travertine, Wood
- Appliances
- Dishwasher, Disposal, Dryer, Electric Water Heater, Microwave, Range, Refrigerator, Washer, Water Filtration System, Wine Refrigerator
- Utilities
- Cable Connected, Electricity Connected, Propane, Sewer Connected, Water Connected
- Heating
- Central, Electric
- Air Conditioning
- Central Air
- Exterior Construction
- Block, Wood Frame
- Exterior Features
- Balcony, Outdoor Grill, Outdoor Kitchen, Rain Gutters, Sliding Doors
- Roof
- Metal
- Foundation
- Slab
- Pool
- Private
- Pool Type
- Gunite, Heated, In Ground, Salt Water, Screen Enclosure
- Garage Carport
- 2 Car Garage
- Garage Spaces
- 2
- Garage Features
- Circular Driveway, Driveway, Garage Door Opener, Ground Level, Oversized, Tandem
- Garage Dimensions
- 17x36
- Elementary School
- Vineland Elementary
- Middle School
- L.A. Ainger Middle
- High School
- Lemon Bay High
- Water Name
- Lemon Bay
- Water Extras
- Bridges - No Fixed Bridges, Lift, Lift - Covered
- Water View
- Bay/Harbor - Full
- Water Access
- Bay/Harbor
- Water Frontage
- Bay/Harbor
- Pets
- Allowed
- Pet Size
- Extra Large (101+ Lbs.)
- Flood Zone Code
- VE
- Parcel ID
- 412008351001
- Legal Description
- LBS 000 0000 0001 LANDINGS ON LEMON BAY LT 1 (TOTAL SIZE: 150935 SF) 1668/22 ODN1697/1830 4178/2000 5042/581
Mortgage Calculator
Listing courtesy of PREMIER SOTHEBYS INTL REALTY.
StellarMLS is the source of this information via Internet Data Exchange Program. All listing information is deemed reliable but not guaranteed and should be independently verified through personal inspection by appropriate professionals. Listings displayed on this website may be subject to prior sale or removal from sale. Availability of any listing should always be independently verified. Listing information is provided for consumer personal, non-commercial use, solely to identify potential properties for potential purchase. All other use is strictly prohibited and may violate relevant federal and state law. Data last updated on

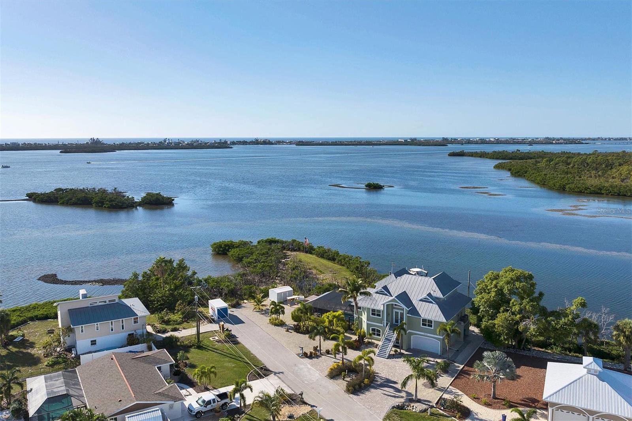
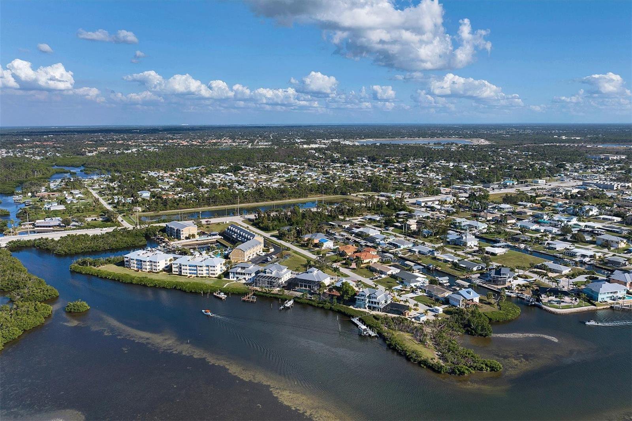










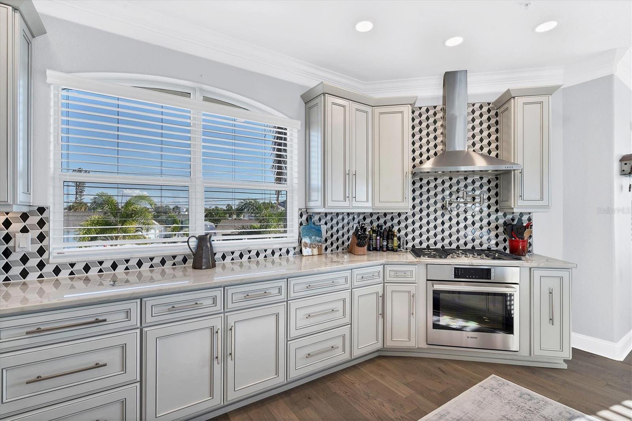




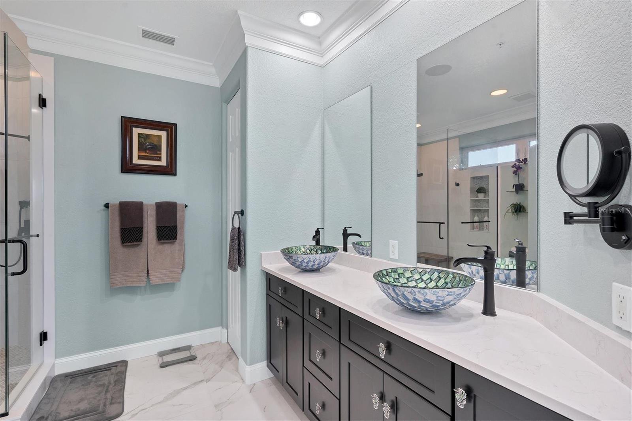














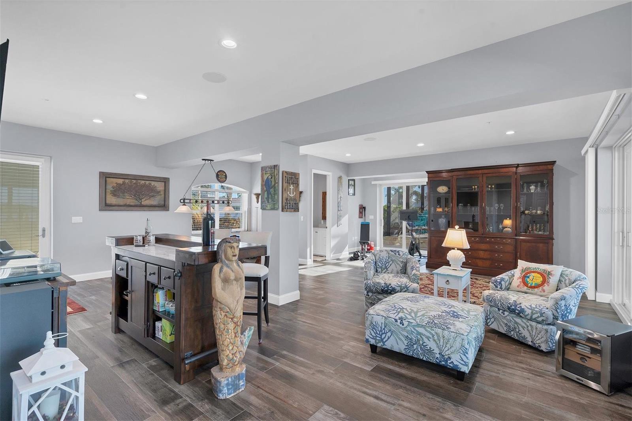

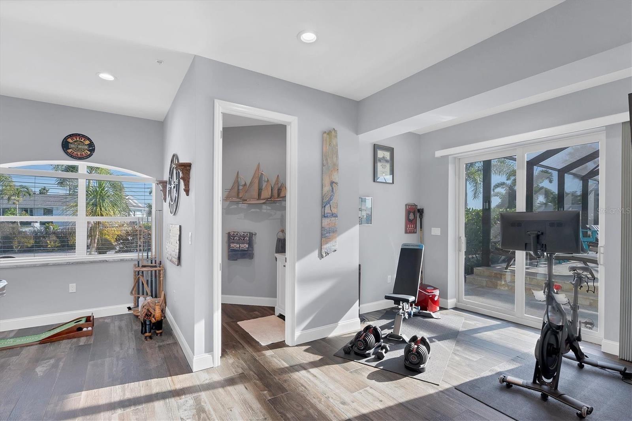

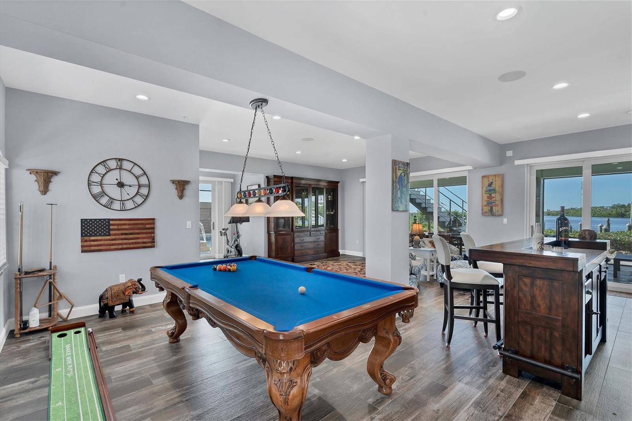







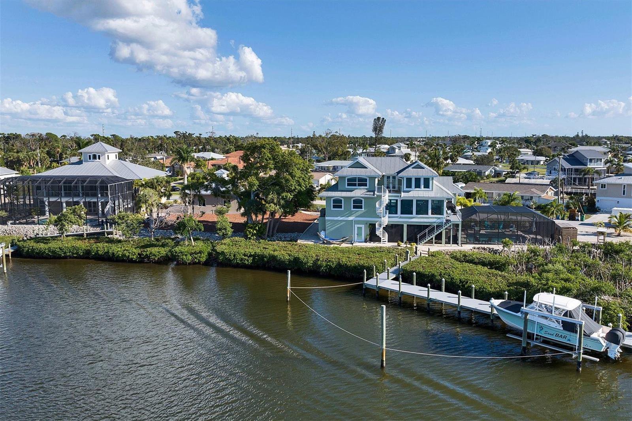

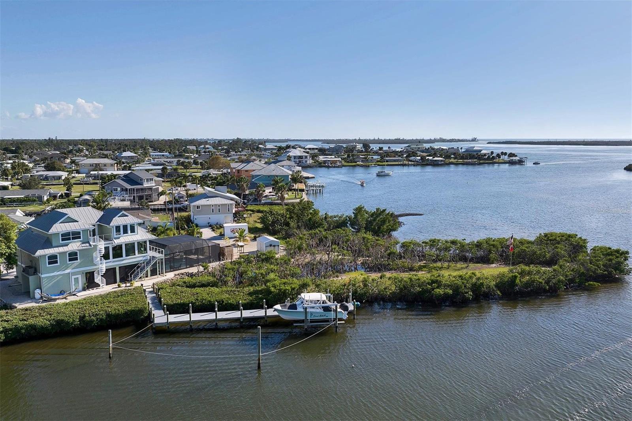
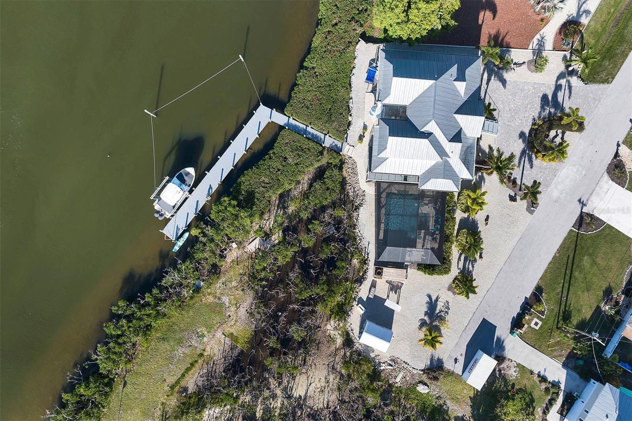
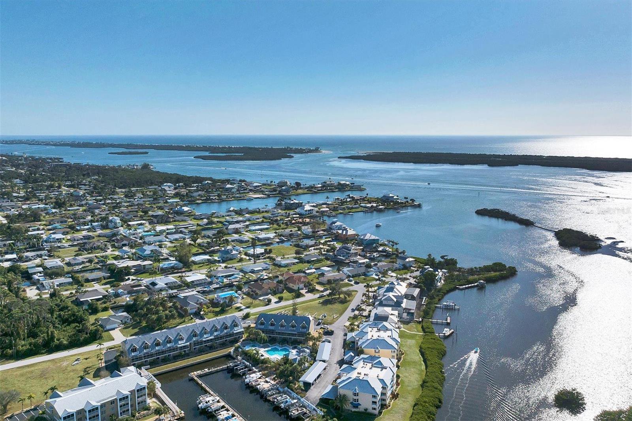





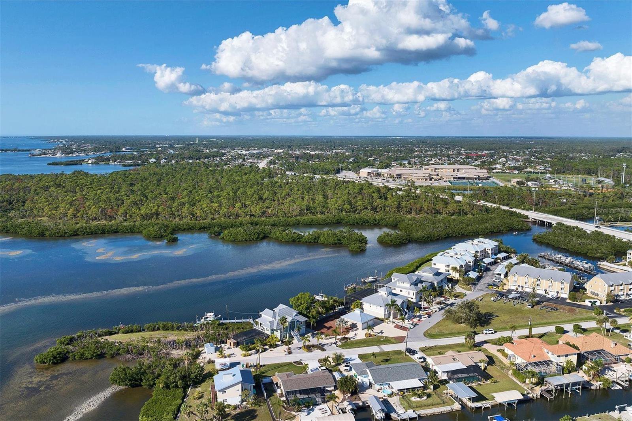
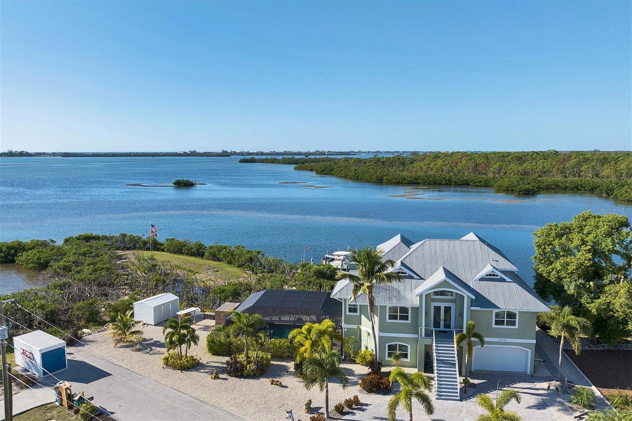


/t.realgeeks.media/thumbnail/iffTwL6VZWsbByS2wIJhS3IhCQg=/fit-in/300x0/u.realgeeks.media/livebythegulf/web_pages/l2l-banner_800x134.jpg)