130 Spaniards Road, Placida, FL 33946
- $700,000
- 3
- BD
- 2
- BA
- 2,039
- SqFt
- List Price
- $700,000
- Status
- Active
- Days on Market
- 132
- Price Change
- ▼ $50,000 1709681644
- MLS#
- A4592767
- Property Style
- Single Family
- Architectural Style
- Coastal, Elevated
- Year Built
- 2007
- Bedrooms
- 3
- Bathrooms
- 2
- Living Area
- 2,039
- Lot Size
- 25,300
- Acres
- 0.58
- Total Acreage
- 1/2 to less than 1
- Legal Subdivision Name
- Cape Haze
- Community Name
- Cape Haze
- MLS Area Major
- Placida
Property Description
One or more photo(s) has been virtually staged. Welcome to your coastal paradise! Nestled in a serene and sought-after Cape Haze, this charming three-bedroom, two-bathroom elevated home on pillars offers a unique blend of tranquility and luxury living. Immerse yourself in the coastal lifestyle, with the intercostal waters just a stone's throw away, allowing you to relish the soothing melody of the waves in the comfort of your own home. Designed with an open floor plan, this residence boasts a seamless flow between its living spaces, providing an inviting and spacious atmosphere for gatherings and relaxation. Ascend to the third floor, where the master retreat awaits, complete with a private balcony that offers breathtaking views of the surrounding beauty. Crafted with durability and style in mind, the home is constructed with pre-stressed concrete, ensuring longevity and resilience against the coastal elements. The large front porch beckons you to unwind and enjoy the cool gulf breeze, while the oversized lot spanning .58 acres provides ample space for outdoor activities and potential expansion. For those who seek adventure and outdoor recreation, this property is a dream come true. The proximity to Boca Grande and Englewood beaches means endless days of sun-soaked relaxation, while enthusiasts can indulge in boating, kayaking, fishing, golf, biking, and hiking, all within easy reach. Culinary delights await at the nearby great restaurants, promising a diverse array of dining experiences. For the ultimate coastal living experience, consider the optional HOA membership, granting exclusive access to the Don Pedro private beach, complete with a boat dock and kayak launch. This exceptional feature allows you to fully embrace the waterfront lifestyle, making every day a vacation in your own paradise. Seize the opportunity to make this tropical haven your home, where the perfect blend of luxury, natural beauty, and recreational opportunities converge to create an idyllic living experience. Your oasis awaits – come and experience the coastal lifestyle like never before.
Additional Information
- Taxes
- $8270
- Minimum Lease
- No Minimum
- HOA Fee
- $275
- HOA Payment Schedule
- Annually
- Location
- Cleared, FloodZone, Landscaped, Level, Paved
- Community Features
- No Deed Restriction
- Property Description
- Three+ Story
- Zoning
- RSF2
- Interior Layout
- Ceiling Fans(s), Eat-in Kitchen, High Ceilings, Kitchen/Family Room Combo, Living Room/Dining Room Combo, PrimaryBedroom Upstairs, Solid Wood Cabinets, Stone Counters, Thermostat, Vaulted Ceiling(s), Walk-In Closet(s), Window Treatments
- Interior Features
- Ceiling Fans(s), Eat-in Kitchen, High Ceilings, Kitchen/Family Room Combo, Living Room/Dining Room Combo, PrimaryBedroom Upstairs, Solid Wood Cabinets, Stone Counters, Thermostat, Vaulted Ceiling(s), Walk-In Closet(s), Window Treatments
- Floor
- Carpet, Tile
- Appliances
- Dishwasher, Dryer, Electric Water Heater, Microwave, Range, Refrigerator, Washer
- Utilities
- BB/HS Internet Available, Cable Available, Electricity Connected, Water Connected
- Heating
- Central
- Air Conditioning
- Central Air
- Exterior Construction
- Stucco, Vinyl Siding, Wood Frame
- Exterior Features
- Balcony, French Doors, Sliding Doors
- Roof
- Membrane, Metal
- Foundation
- Pillar/Post/Pier
- Pool
- No Pool
- Garage Carport
- 3 Car Garage
- Garage Spaces
- 3
- Garage Features
- Under Building
- Elementary School
- Vineland Elementary
- Middle School
- L.A. Ainger Middle
- High School
- Lemon Bay High
- Pets
- Allowed
- Flood Zone Code
- AE
- Parcel ID
- 422003276001
- Legal Description
- CHS 000 000C 0013 CAPE HAZE BLK C LT 13 1104/1655 1202/1096&97 1323/341 1900/1949 2014/728
Mortgage Calculator
Listing courtesy of MICHAEL SAUNDERS & COMPANY.
StellarMLS is the source of this information via Internet Data Exchange Program. All listing information is deemed reliable but not guaranteed and should be independently verified through personal inspection by appropriate professionals. Listings displayed on this website may be subject to prior sale or removal from sale. Availability of any listing should always be independently verified. Listing information is provided for consumer personal, non-commercial use, solely to identify potential properties for potential purchase. All other use is strictly prohibited and may violate relevant federal and state law. Data last updated on
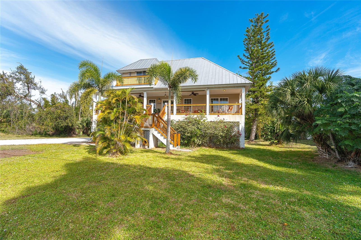

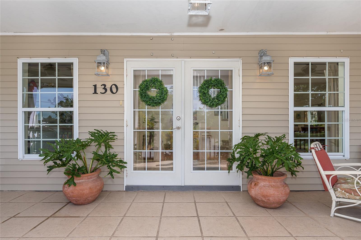
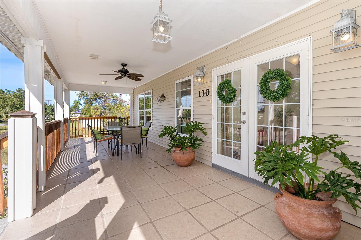
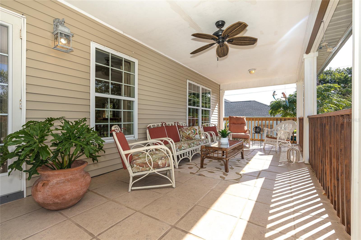
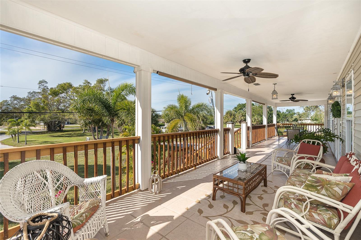
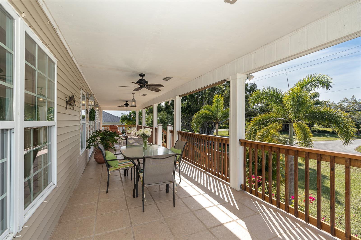
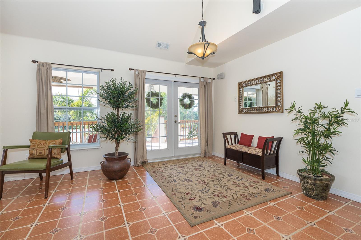
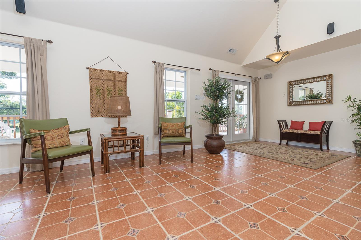

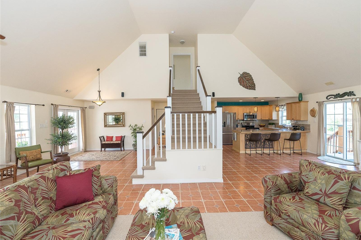
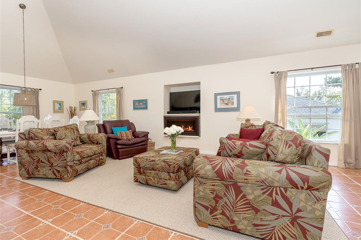
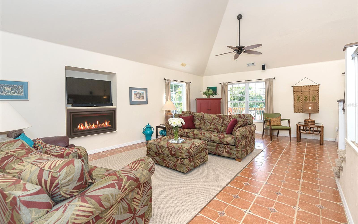
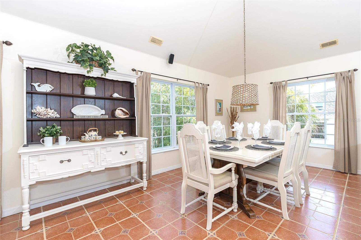
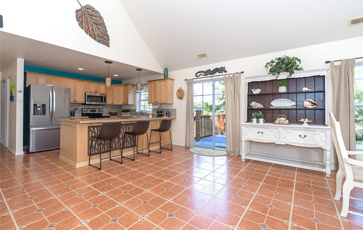
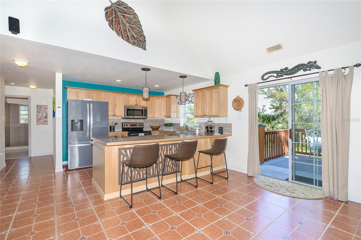
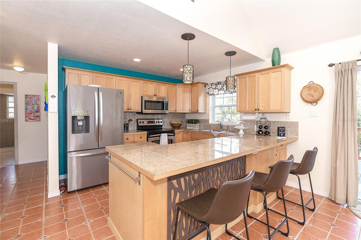
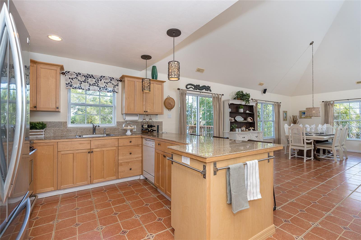
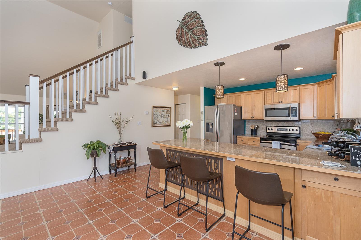
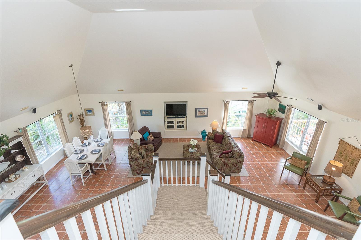
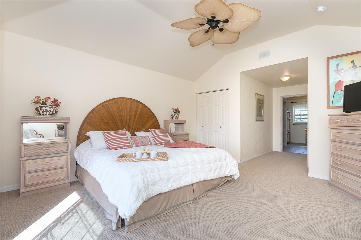
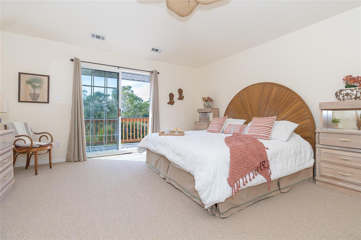
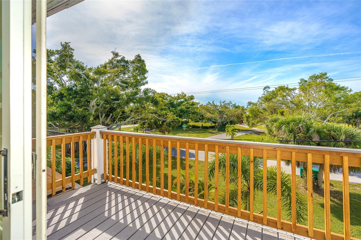
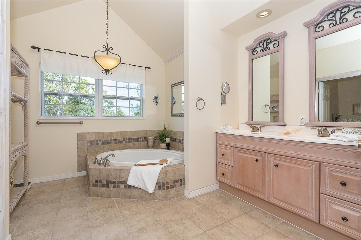
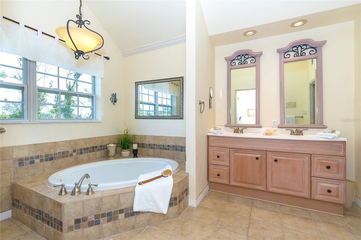
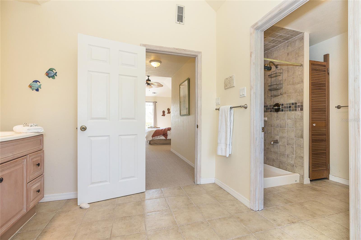
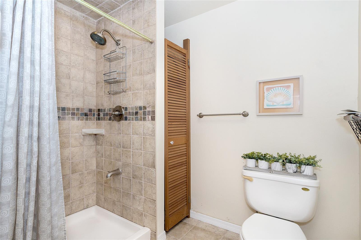

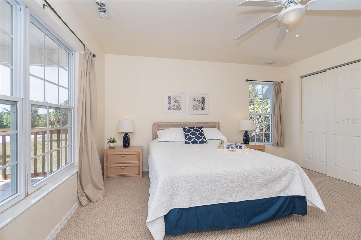
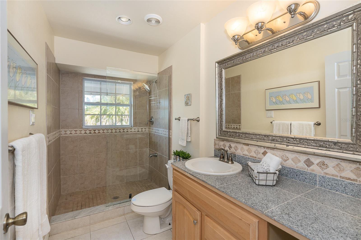
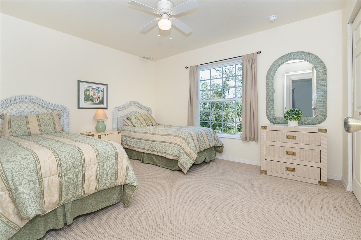
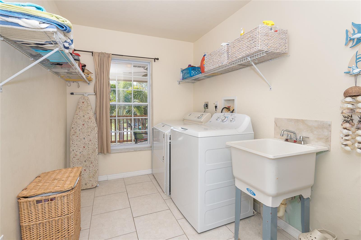
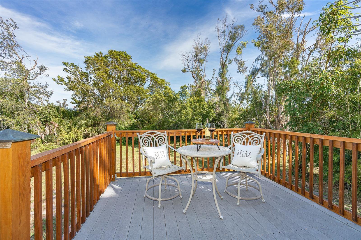
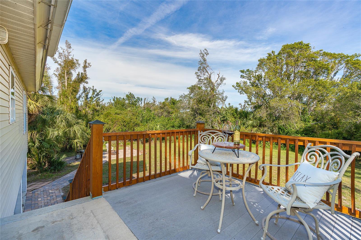
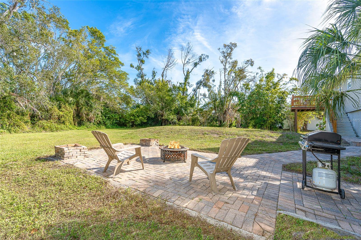
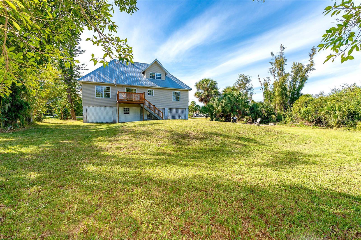
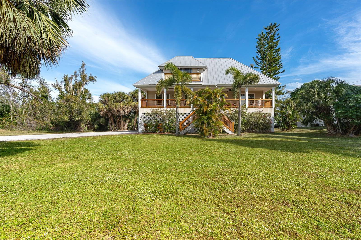
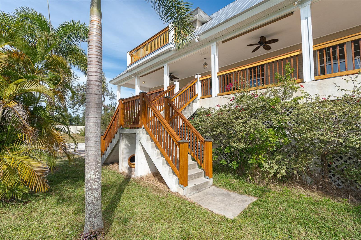
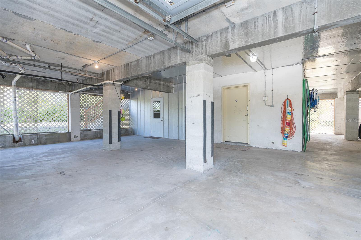
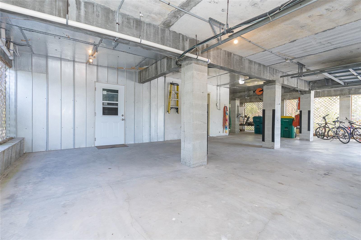
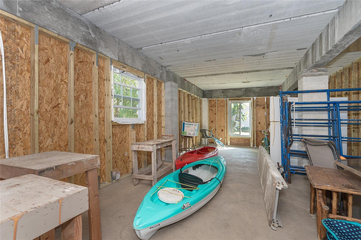
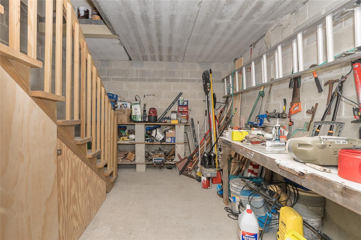
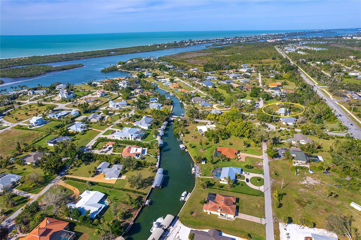
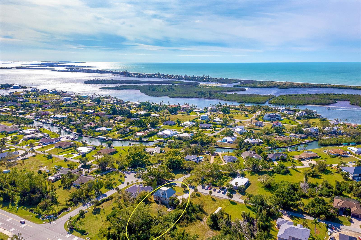
/t.realgeeks.media/thumbnail/iffTwL6VZWsbByS2wIJhS3IhCQg=/fit-in/300x0/u.realgeeks.media/livebythegulf/web_pages/l2l-banner_800x134.jpg)