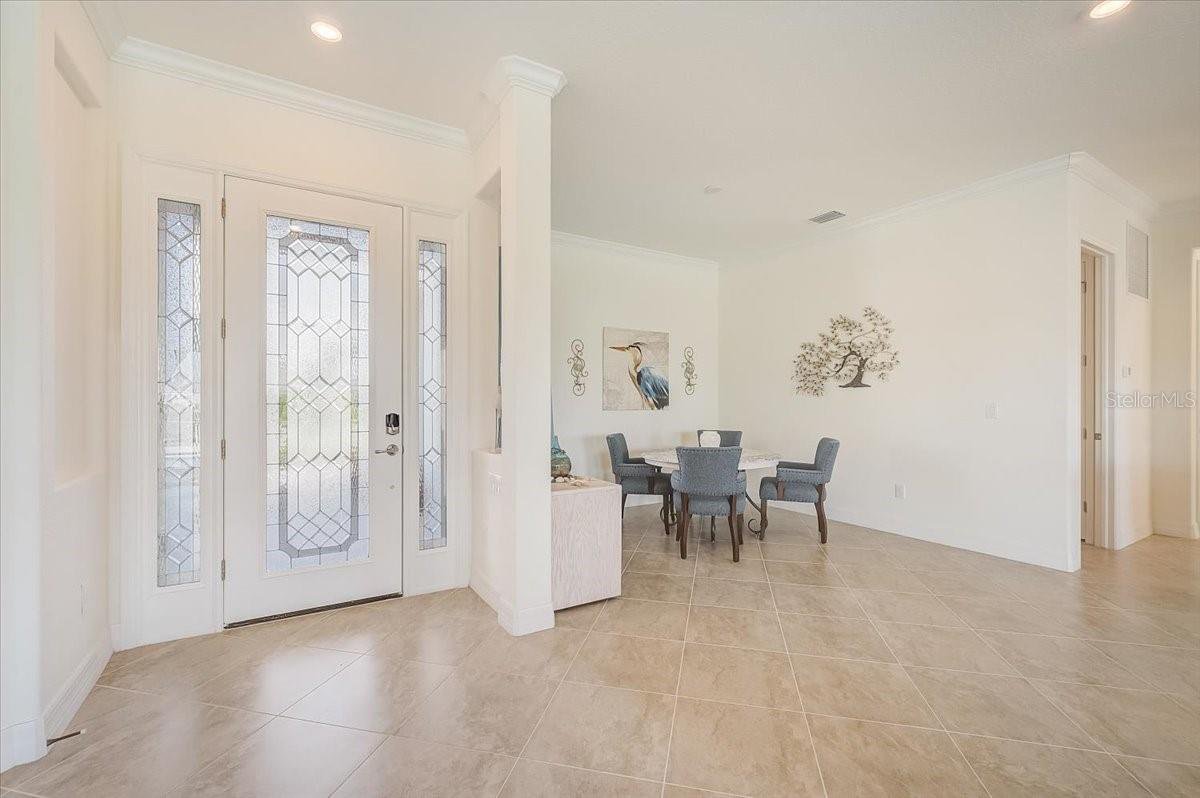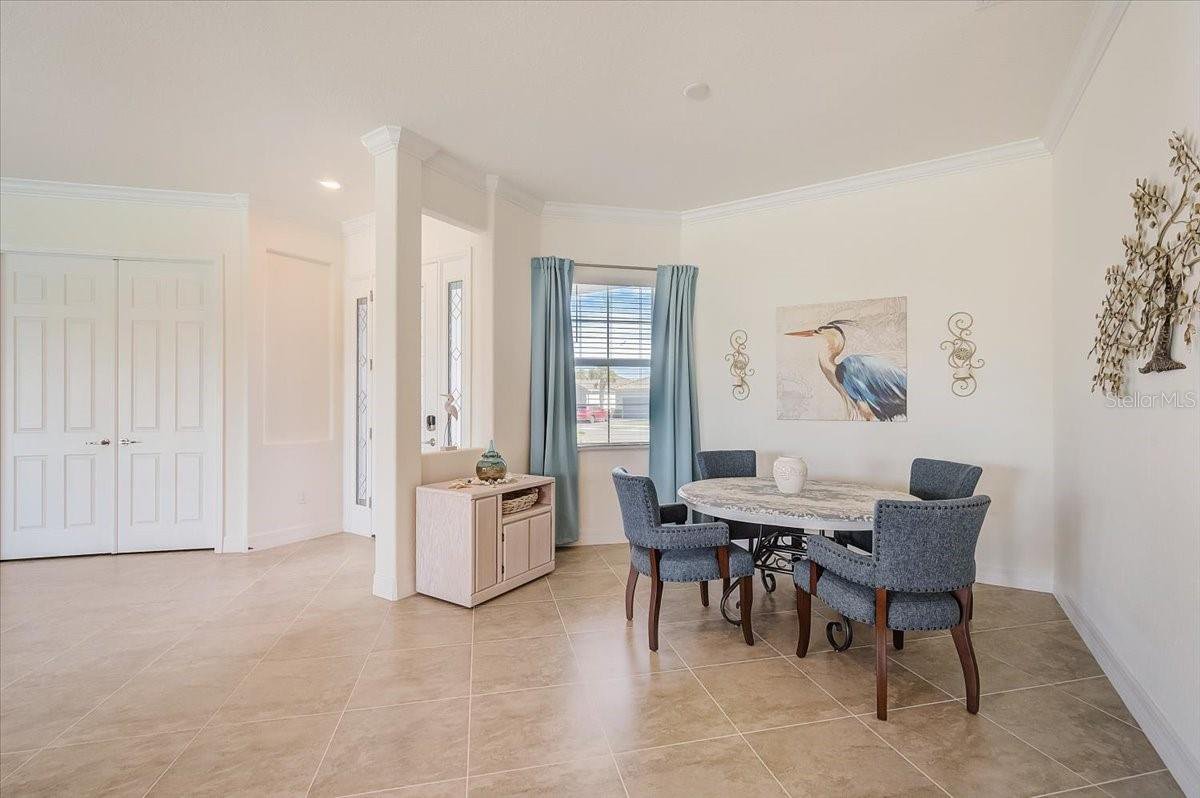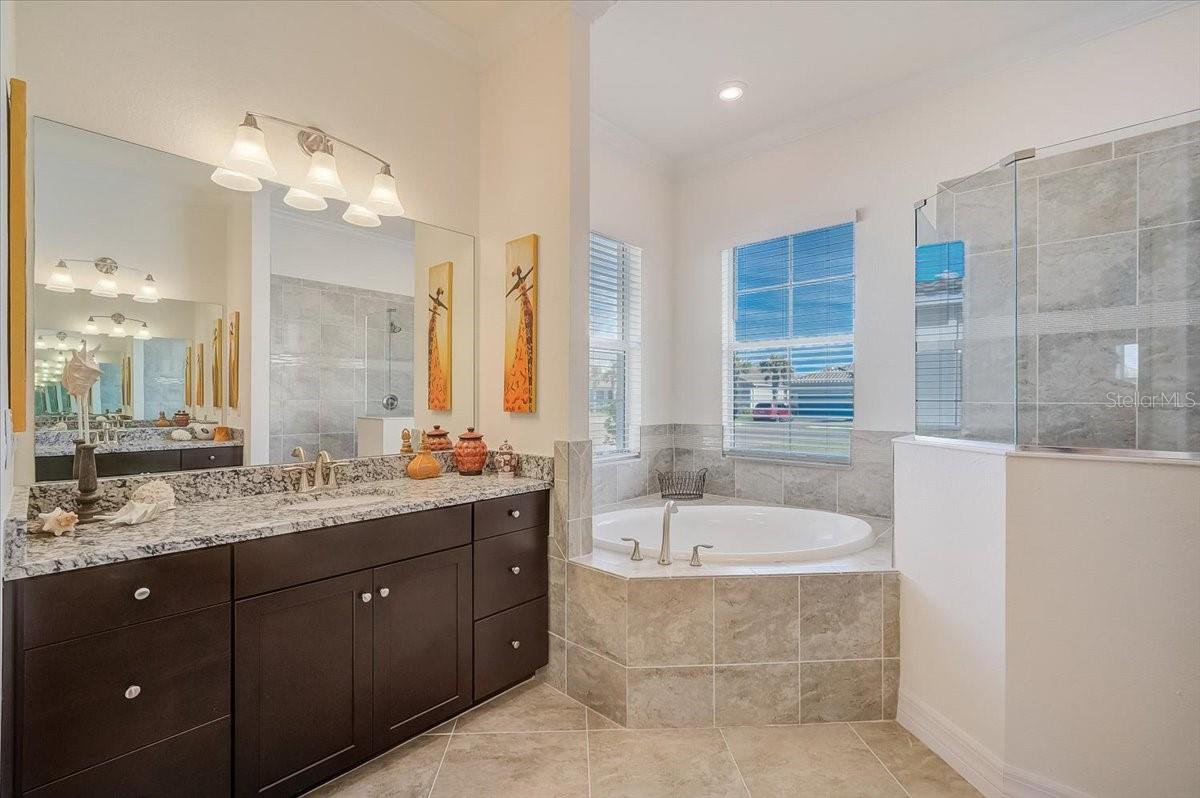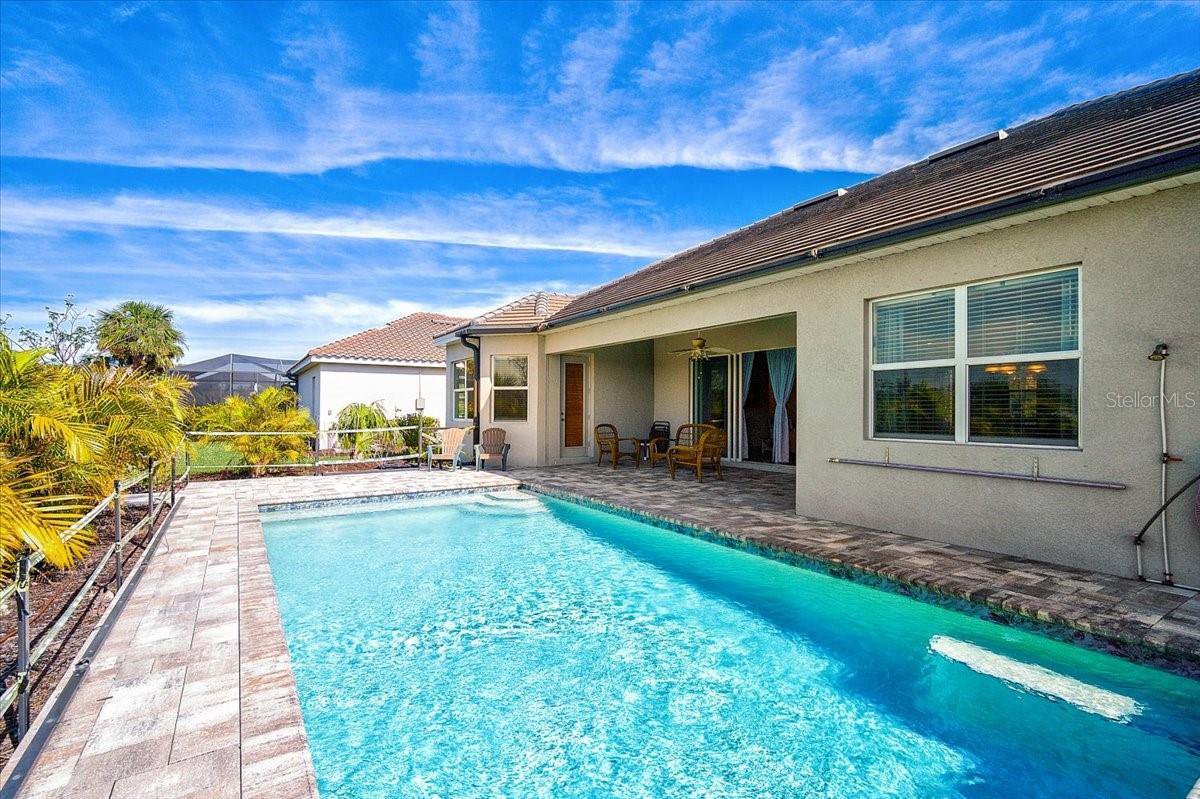15040 Spanish Point Drive, Port Charlotte, FL 33981
- $950,000
- 3
- BD
- 2.5
- BA
- 2,361
- SqFt
- List Price
- $950,000
- Status
- Active
- Days on Market
- 147
- Price Change
- ▼ $20,000 1714072955
- MLS#
- A4591807
- Property Style
- Single Family
- Architectural Style
- Florida
- Year Built
- 2019
- Bedrooms
- 3
- Bathrooms
- 2.5
- Baths Half
- 1
- Living Area
- 2,361
- Lot Size
- 13,747
- Acres
- 0.32
- Total Acreage
- 1/4 to less than 1/2
- Legal Subdivision Name
- Harbor West
- Community Name
- Harbor West
- MLS Area Major
- Port Charlotte
Property Description
**ENJOY STUNNING WATER AND SUNSET VIEWS** from this recently-constructed (2019) POOL home featuring 3-BEDS, 2.5 BATHS + DEN/OFFICE + 3-CAR GARAGE, Private Dock with Waterway Access and Much More in the desirable, Gated Community of HARBOR WEST! Premium features abound with granite counters, stainless steel appliances, crown molding, etc. This OPEN FLOORPLAN features an Expansive Great room, large island, breakfast nook, separate dining area and a spacious Master Bedroom suite with custom tile shower, soaking tub, separate vanities and walk-in closet. With 165 miles of waterways, access to Charlotte Harbor and the Gulf of Mexico, Port Charlotte is the ideal location for playing on water and enjoying the utmost Florida lifestyle!
Additional Information
- Taxes
- $8690
- Minimum Lease
- 3 Months
- HOA Fee
- $798
- HOA Payment Schedule
- Quarterly
- Maintenance Includes
- Common Area Taxes, Maintenance Grounds, Management
- Location
- Flood Insurance Required, In County, Landscaped, Level, Sidewalk, Paved, Private
- Community Features
- Gated, Golf Carts OK, Irrigation-Reclaimed Water, No Truck/RV/Motorcycle Parking, Sidewalks, No Deed Restriction, Gated Community
- Property Description
- One Story
- Zoning
- RSF3.5
- Interior Layout
- Ceiling Fans(s), Crown Molding, Eat-in Kitchen, High Ceilings, Kitchen/Family Room Combo, Primary Bedroom Main Floor, Open Floorplan, Solid Wood Cabinets, Split Bedroom, Stone Counters, Thermostat, Tray Ceiling(s), Walk-In Closet(s), Window Treatments
- Interior Features
- Ceiling Fans(s), Crown Molding, Eat-in Kitchen, High Ceilings, Kitchen/Family Room Combo, Primary Bedroom Main Floor, Open Floorplan, Solid Wood Cabinets, Split Bedroom, Stone Counters, Thermostat, Tray Ceiling(s), Walk-In Closet(s), Window Treatments
- Floor
- Tile
- Appliances
- Built-In Oven, Convection Oven, Cooktop, Dishwasher, Disposal, Dryer, Electric Water Heater, Microwave, Range Hood, Refrigerator, Washer
- Utilities
- BB/HS Internet Available, Cable Available, Electricity Connected, Phone Available, Sewer Connected, Underground Utilities, Water Connected
- Heating
- Central, Electric
- Air Conditioning
- Central Air
- Exterior Construction
- Block
- Exterior Features
- Irrigation System, Lighting, Rain Gutters, Sliding Doors
- Roof
- Tile
- Foundation
- Slab
- Pool
- Private
- Pool Type
- Deck, Gunite, In Ground, Lighting
- Garage Carport
- 3 Car Garage
- Garage Spaces
- 3
- Garage Features
- Driveway, Garage Door Opener
- Elementary School
- Myakka River Elementary
- Middle School
- L.A. Ainger Middle
- High School
- Lemon Bay High
- Water View
- Canal
- Water Access
- Canal - Brackish
- Water Frontage
- Canal - Brackish
- Pets
- Allowed
- Pet Size
- Large (61-100 Lbs.)
- Flood Zone Code
- AE8
- Parcel ID
- 412109432006
- Legal Description
- HBW 000 0000 0044 HARBOR WEST LT 44 E4483/1936 4551/1685
Mortgage Calculator
Listing courtesy of GENEROUS PROPERTY.
StellarMLS is the source of this information via Internet Data Exchange Program. All listing information is deemed reliable but not guaranteed and should be independently verified through personal inspection by appropriate professionals. Listings displayed on this website may be subject to prior sale or removal from sale. Availability of any listing should always be independently verified. Listing information is provided for consumer personal, non-commercial use, solely to identify potential properties for potential purchase. All other use is strictly prohibited and may violate relevant federal and state law. Data last updated on







































/t.realgeeks.media/thumbnail/iffTwL6VZWsbByS2wIJhS3IhCQg=/fit-in/300x0/u.realgeeks.media/livebythegulf/web_pages/l2l-banner_800x134.jpg)