1443 Red Oak Lane, Port Charlotte, FL 33948
- $259,900
- 2
- BD
- 2
- BA
- 1,364
- SqFt
- List Price
- $259,900
- Status
- Pending
- Days on Market
- 141
- Price Change
- ▼ $15,000 1713227803
- MLS#
- A4590825
- Property Style
- Villa
- Year Built
- 2001
- Bedrooms
- 2
- Bathrooms
- 2
- Living Area
- 1,364
- Lot Size
- 11,165
- Acres
- 0.26
- Total Acreage
- 1/4 to less than 1/2
- Legal Subdivision Name
- Heritage Oak Park 02
- Community Name
- Heritage Oak Park
- MLS Area Major
- Port Charlotte
Property Description
Under contract-accepting backup offers. Welcome to the highly desirable Heritage Oak Park. This model A villa features 2 bedrooms and 2 full bathrooms. Upgraded neutral plank tile flows thorough out the property making for easy cleaning and durability. A spacious kitchen with breakfast bar and stainless-steel appliances is perfect for the cook in the family. The kitchen overlooks the great room and screened in lanai, making it perfect for entertaining family and friends. The generous great room with 9’ ceilings greet you when you walk in the front door. Outside the screened lanai is a perfect spot to sit and read a book and enjoy the beautiful Florida weather. Driving to your villa is a treat with the tree lined streets and neighborhood feel. This villa comes with its very own 2 car garage and private driveway for you and your guests to park. A quaint covered front porch welcomes you into the villa. This villa comes turnkey with an exclusion list. Heritage Oak Park is conveniently located in the heart of town and has many amenities, which include a large clubhouse, heated pool, fitness room, billiards, tennis courts, shuffleboard, pickle ball courts, walking trails and so much more. Call today for your personal showing of your new home. LIVING THE DREAM!
Additional Information
- Taxes
- $5987
- Taxes
- $1,738
- Minimum Lease
- 3 Months
- Hoa Fee
- $577
- HOA Payment Schedule
- Quarterly
- Location
- Greenbelt, City Limits, Near Public Transit, Private, Sidewalk, Paved
- Community Features
- Gated Community - No Guard, No Deed Restriction
- Property Description
- One Story
- Zoning
- RMF15
- Interior Layout
- Ceiling Fans(s), High Ceilings, Primary Bedroom Main Floor, Open Floorplan, Split Bedroom, Walk-In Closet(s), Window Treatments
- Interior Features
- Ceiling Fans(s), High Ceilings, Primary Bedroom Main Floor, Open Floorplan, Split Bedroom, Walk-In Closet(s), Window Treatments
- Floor
- Ceramic Tile, Tile
- Appliances
- Dishwasher, Dryer, Electric Water Heater, Microwave, Range, Refrigerator, Washer
- Utilities
- Cable Available, Electricity Connected, Phone Available, Sewer Connected, Underground Utilities, Water Connected
- Heating
- Electric
- Air Conditioning
- Central Air
- Exterior Construction
- Stucco
- Exterior Features
- Lighting, Sliding Doors, Tennis Court(s)
- Roof
- Shingle
- Foundation
- Slab
- Pool
- No Pool
- Pool Type
- Gunite
- Garage Carport
- 2 Car Garage
- Garage Spaces
- 2
- Pets
- Not allowed
- Max Pet Weight
- 100
- Pet Size
- Large (61-100 Lbs.)
- Flood Zone Code
- x
- Parcel ID
- 402208281038
- Legal Description
- HOP 02R 0000 0E63 HERITAGE OAK PARK 2ND REP LT E63 1970/669 DC2306/872-RTP 3280/2046 3531/1200 4190/698 4289/1249 5037/749
Mortgage Calculator
Listing courtesy of STARLINK REALTY.
StellarMLS is the source of this information via Internet Data Exchange Program. All listing information is deemed reliable but not guaranteed and should be independently verified through personal inspection by appropriate professionals. Listings displayed on this website may be subject to prior sale or removal from sale. Availability of any listing should always be independently verified. Listing information is provided for consumer personal, non-commercial use, solely to identify potential properties for potential purchase. All other use is strictly prohibited and may violate relevant federal and state law. Data last updated on
















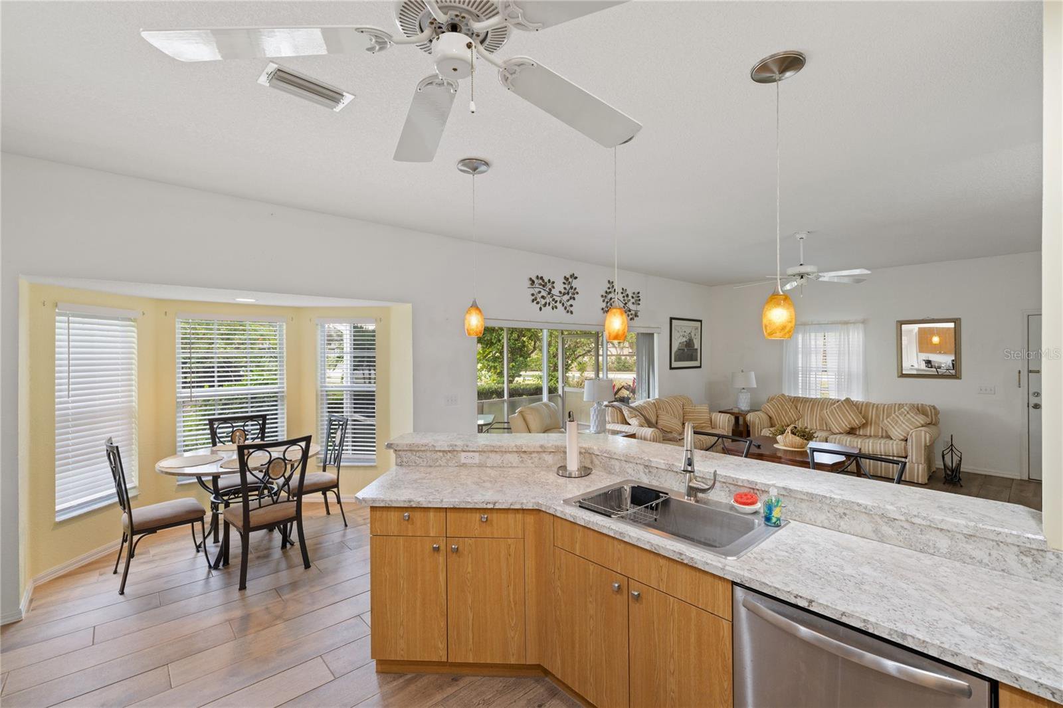


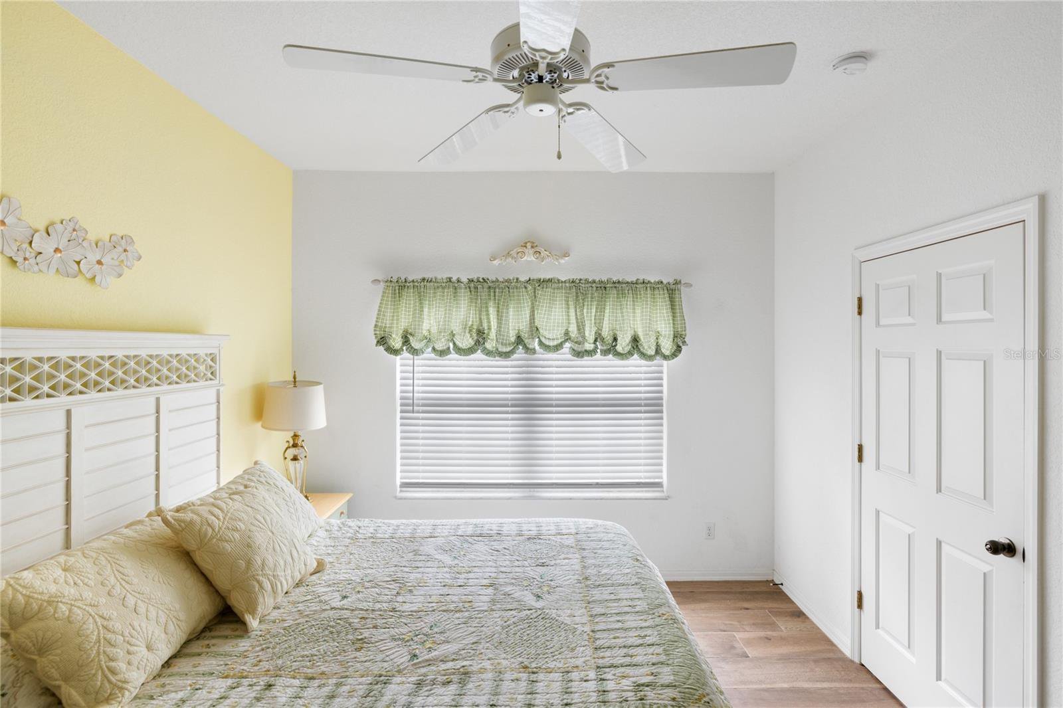










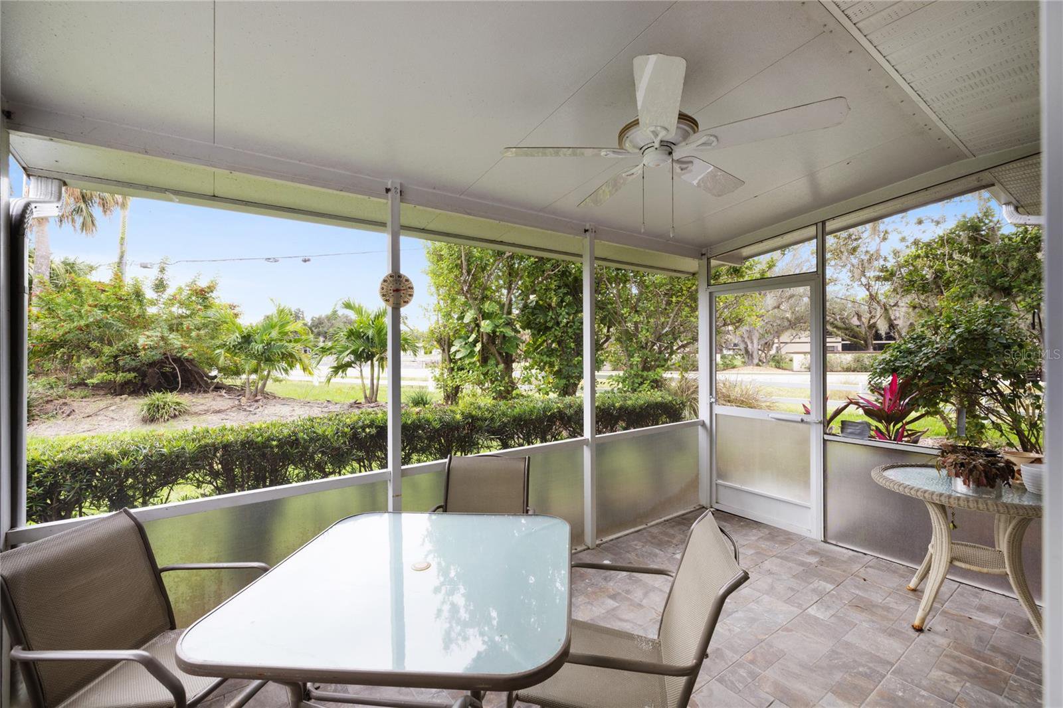





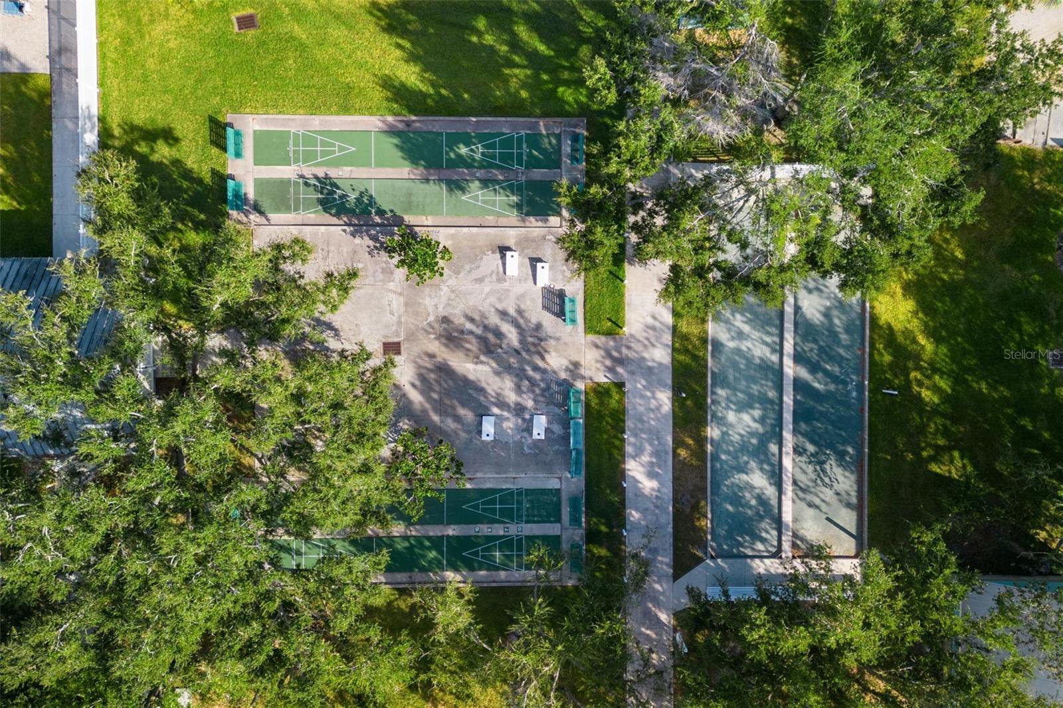

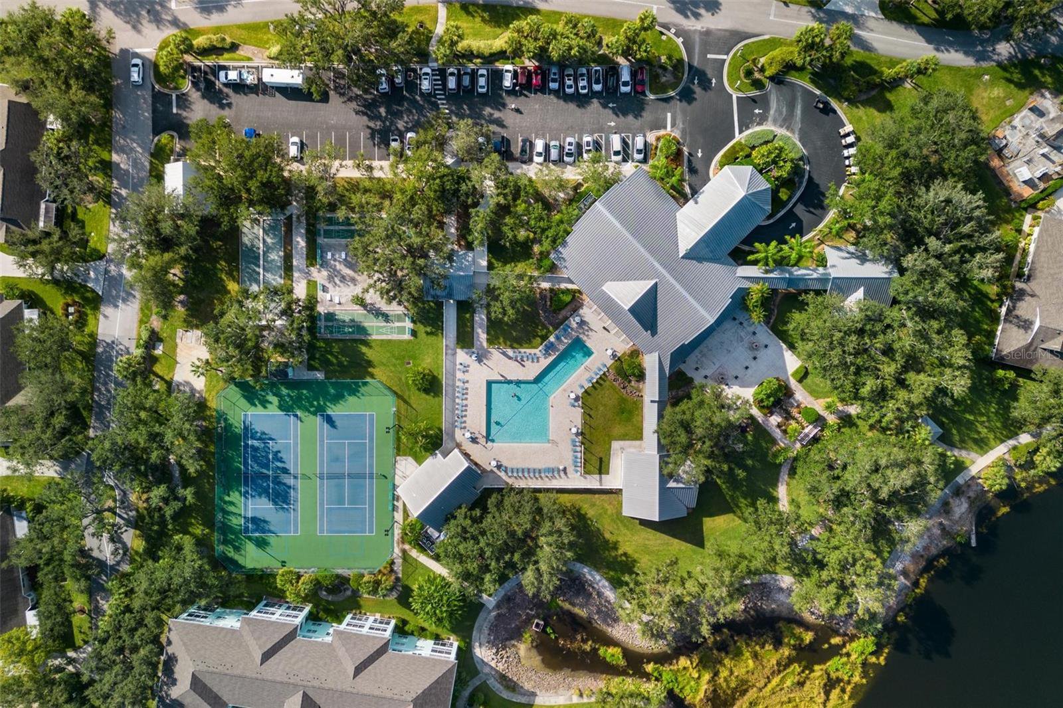

/t.realgeeks.media/thumbnail/iffTwL6VZWsbByS2wIJhS3IhCQg=/fit-in/300x0/u.realgeeks.media/livebythegulf/web_pages/l2l-banner_800x134.jpg)