16970 Toledo Blade Boulevard, Port Charlotte, FL 33954
- $447,000
- 3
- BD
- 2
- BA
- 1,857
- SqFt
- List Price
- $447,000
- Status
- Active
- Days on Market
- 177
- Price Change
- ▼ $28,000 1713221729
- MLS#
- A4590019
- Property Style
- Single Family
- Architectural Style
- Ranch
- Year Built
- 1999
- Bedrooms
- 3
- Bathrooms
- 2
- Living Area
- 1,857
- Lot Size
- 23,481
- Acres
- 0.54
- Total Acreage
- 1/2 to less than 1
- Legal Subdivision Name
- Port Charlotte Sec 016
- Community Name
- Port Charlotte
- MLS Area Major
- Port Charlotte
Property Description
**Rare Opportunity with Two Corner Lots!** Impeccably maintained 3-bedroom, 2-bathroom, 2-car garage home featuring a refreshing pool and custom curbing. Nestled on an expansive corner lot, this property includes an additional adjacent vacant corner lot – a vast space that is all yours to utilize! Embrace the freedom with no HOA or CDD restrictions; bring your RV, boats, or even chickens if you desire. The driveway discreetly located away from Toledo Blade adds to the exclusivity. Once a model home, this residence boasts Venetian blinds, high cathedral ceilings adorned with a skylight, and an inviting open floor plan with a separate dining room and living room. The second bedroom offers direct access to the pool patio through sliders. A spacious shed in the back is perfect for a she-shed or a handyman's haven. The property includes a two-car garage and an extra-large driveway. Appliances are included, and recent upgrades include a new roof and skylight in 2019, along with fresh exterior paint. Although equipped with an alarm, it is currently not in use. Conveniently located near beaches, Punta Gorda airport, and the new Sunseeker Resort and shopping centers. This well-maintained home awaits your visit – bring your best offer and make it your next home! The owner sweetens the deal by offering a home warranty for added peace of mind! Bedroom Closet Type: Walk-in Closet (Primary Bedroom).
Additional Information
- Taxes
- $970
- Minimum Lease
- No Minimum
- Location
- Corner Lot, Landscaped, Oversized Lot, Sidewalk, Paved
- Community Features
- No Deed Restriction
- Property Description
- One Story, Attached
- Zoning
- RSF3.5
- Interior Layout
- Cathedral Ceiling(s), Ceiling Fans(s), Eat-in Kitchen, High Ceilings, Kitchen/Family Room Combo, Primary Bedroom Main Floor, Open Floorplan, Skylight(s), Solid Surface Counters, Split Bedroom, Stone Counters, Thermostat, Vaulted Ceiling(s), Walk-In Closet(s), Window Treatments
- Interior Features
- Cathedral Ceiling(s), Ceiling Fans(s), Eat-in Kitchen, High Ceilings, Kitchen/Family Room Combo, Primary Bedroom Main Floor, Open Floorplan, Skylight(s), Solid Surface Counters, Split Bedroom, Stone Counters, Thermostat, Vaulted Ceiling(s), Walk-In Closet(s), Window Treatments
- Floor
- Carpet, Ceramic Tile
- Appliances
- Convection Oven, Cooktop, Dishwasher, Disposal, Dryer, Electric Water Heater, Exhaust Fan, Microwave, Range, Refrigerator, Washer, Water Filtration System, Water Softener
- Utilities
- BB/HS Internet Available, Cable Connected, Electricity Connected, Public, Sprinkler Well, Street Lights, Water Connected
- Heating
- Central, Electric
- Air Conditioning
- Central Air
- Exterior Construction
- Block, Stucco
- Exterior Features
- French Doors, Hurricane Shutters, Irrigation System, Lighting, Outdoor Grill, Outdoor Shower, Private Mailbox, Sidewalk, Sliding Doors, Storage
- Roof
- Shingle
- Foundation
- Slab
- Pool
- Private
- Pool Type
- Child Safety Fence, Deck, Gunite, Heated, In Ground, Outside Bath Access, Screen Enclosure, Tile
- Garage Carport
- 2 Car Garage
- Garage Spaces
- 2
- Garage Features
- Boat, Driveway, Garage Door Opener
- Elementary School
- Liberty Elementary
- Middle School
- Murdock Middle
- High School
- Port Charlotte High
- Pets
- Allowed
- Flood Zone Code
- X
- Parcel ID
- 402101256001
- Legal Description
- PCH 016 1073 0001 PORT CHARLOTTE SEC16 BLK1073 LT 1 303/277 529/484 1052/888 1633/811 2167/1899 3442/2161 PCH 016 1073 0028 PORT CHARLOTTE SEC16 BLK1073 LT28 303/277 529/486 1052/889 1633/811 2167/1899 3442/2161
Mortgage Calculator
Listing courtesy of EXP REALTY LLC.
StellarMLS is the source of this information via Internet Data Exchange Program. All listing information is deemed reliable but not guaranteed and should be independently verified through personal inspection by appropriate professionals. Listings displayed on this website may be subject to prior sale or removal from sale. Availability of any listing should always be independently verified. Listing information is provided for consumer personal, non-commercial use, solely to identify potential properties for potential purchase. All other use is strictly prohibited and may violate relevant federal and state law. Data last updated on
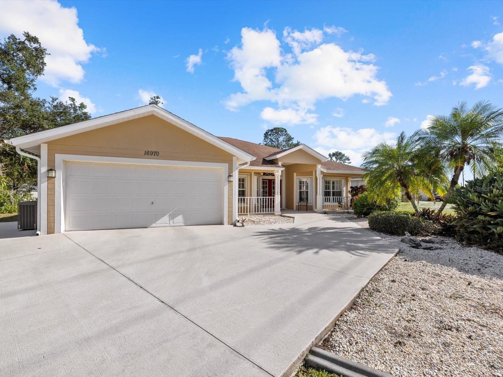

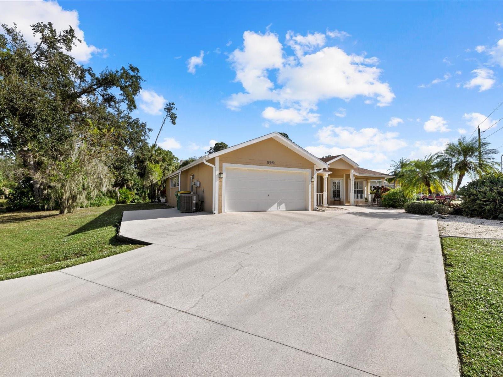
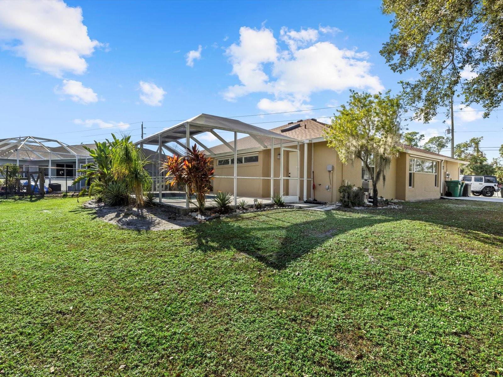
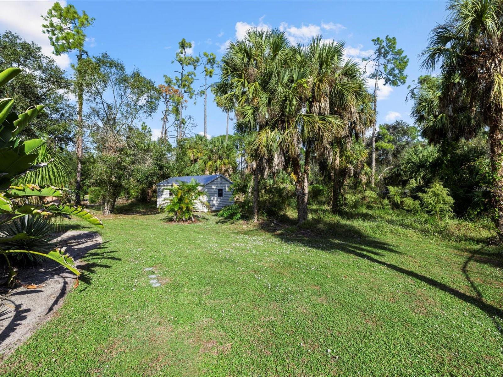
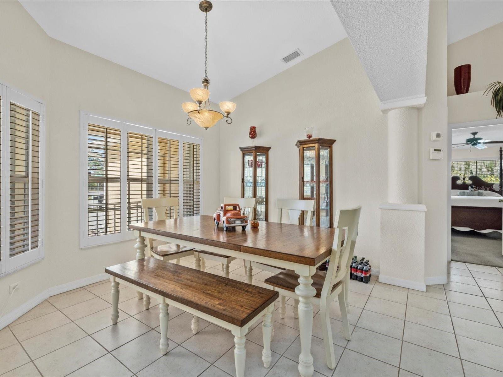
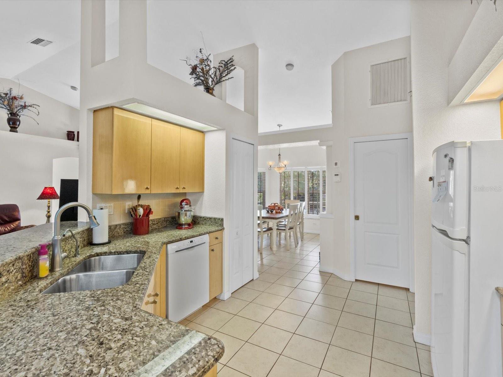
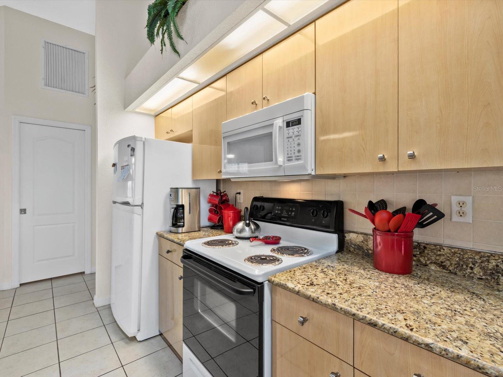
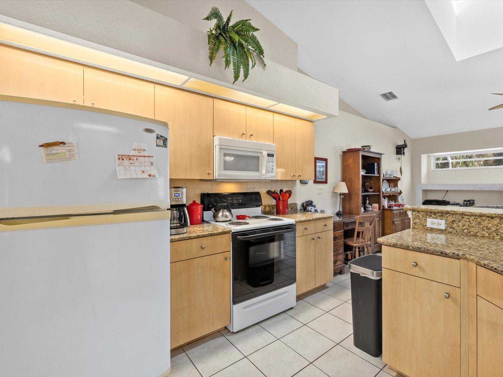


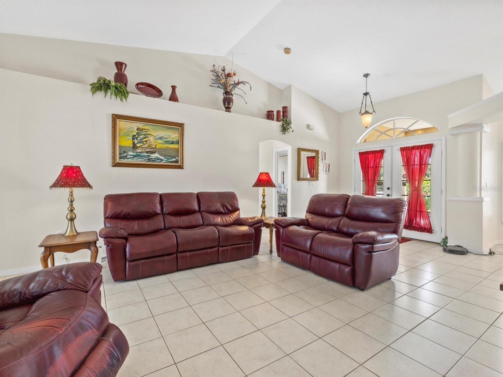


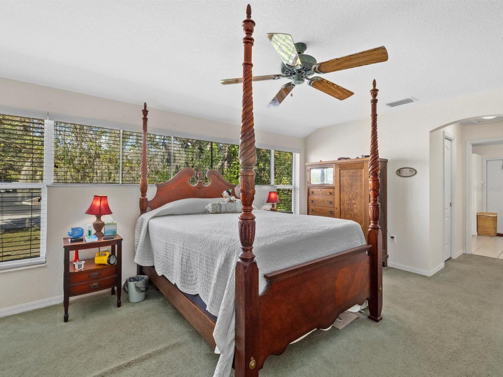
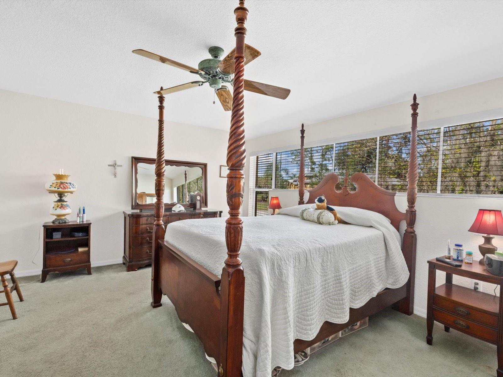
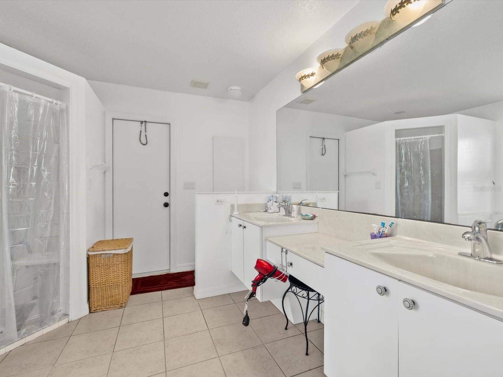
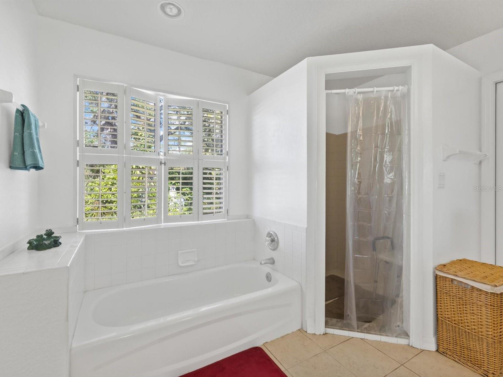
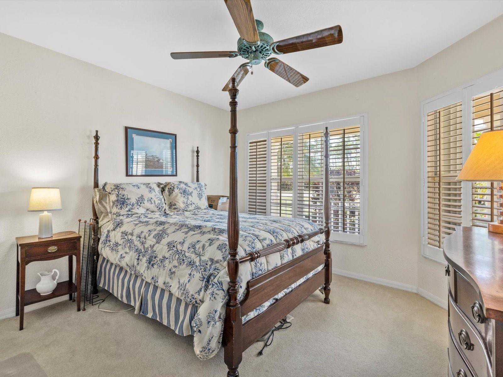
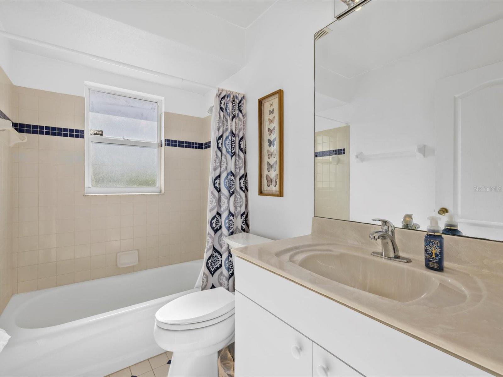


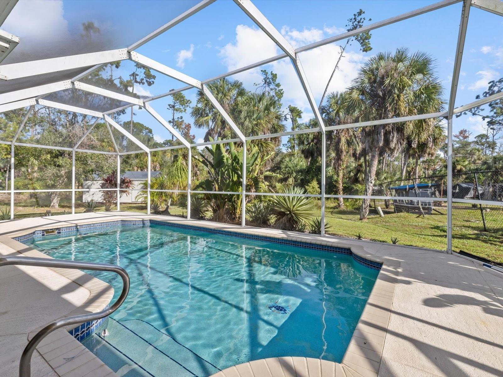

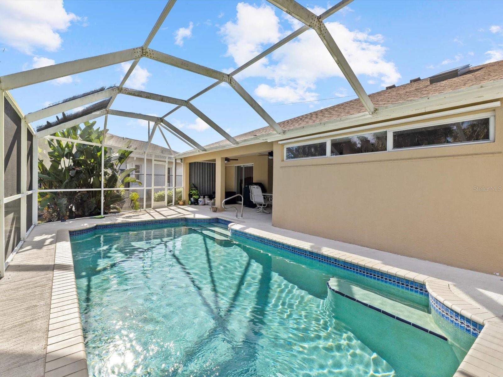
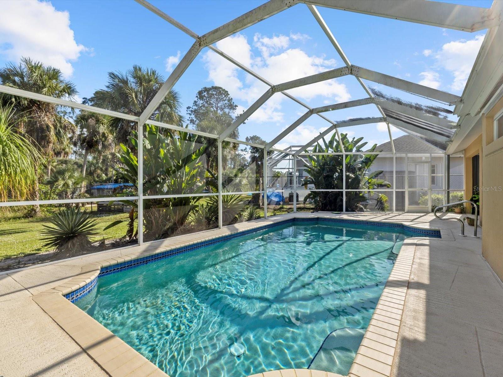


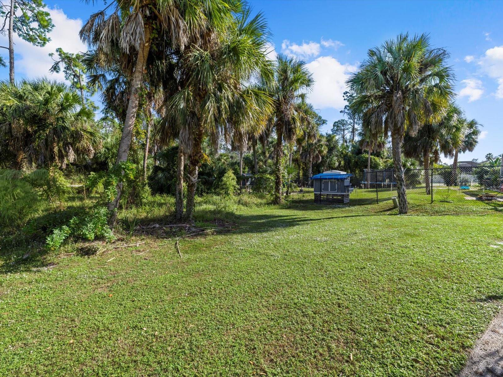
/t.realgeeks.media/thumbnail/iffTwL6VZWsbByS2wIJhS3IhCQg=/fit-in/300x0/u.realgeeks.media/livebythegulf/web_pages/l2l-banner_800x134.jpg)