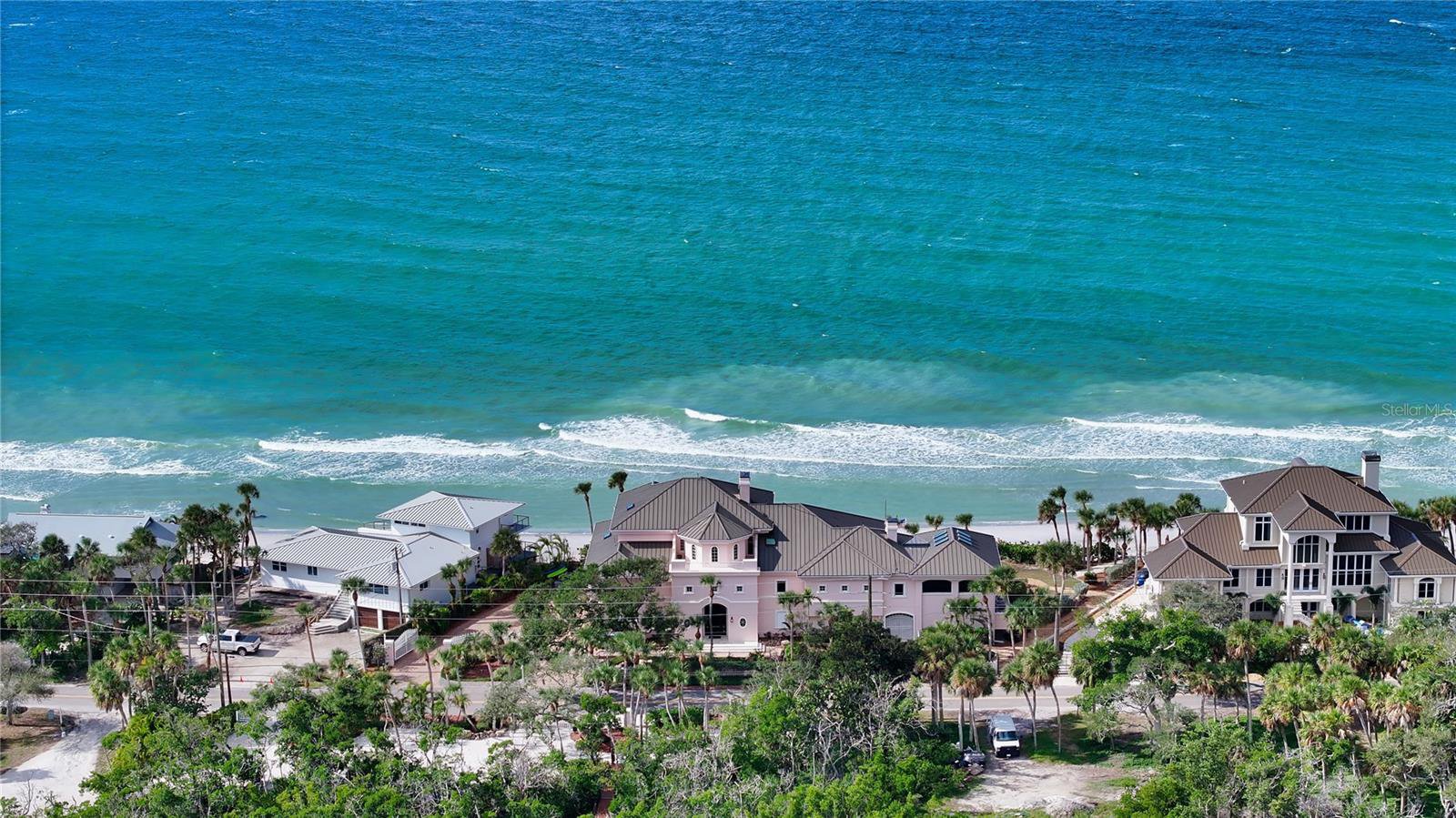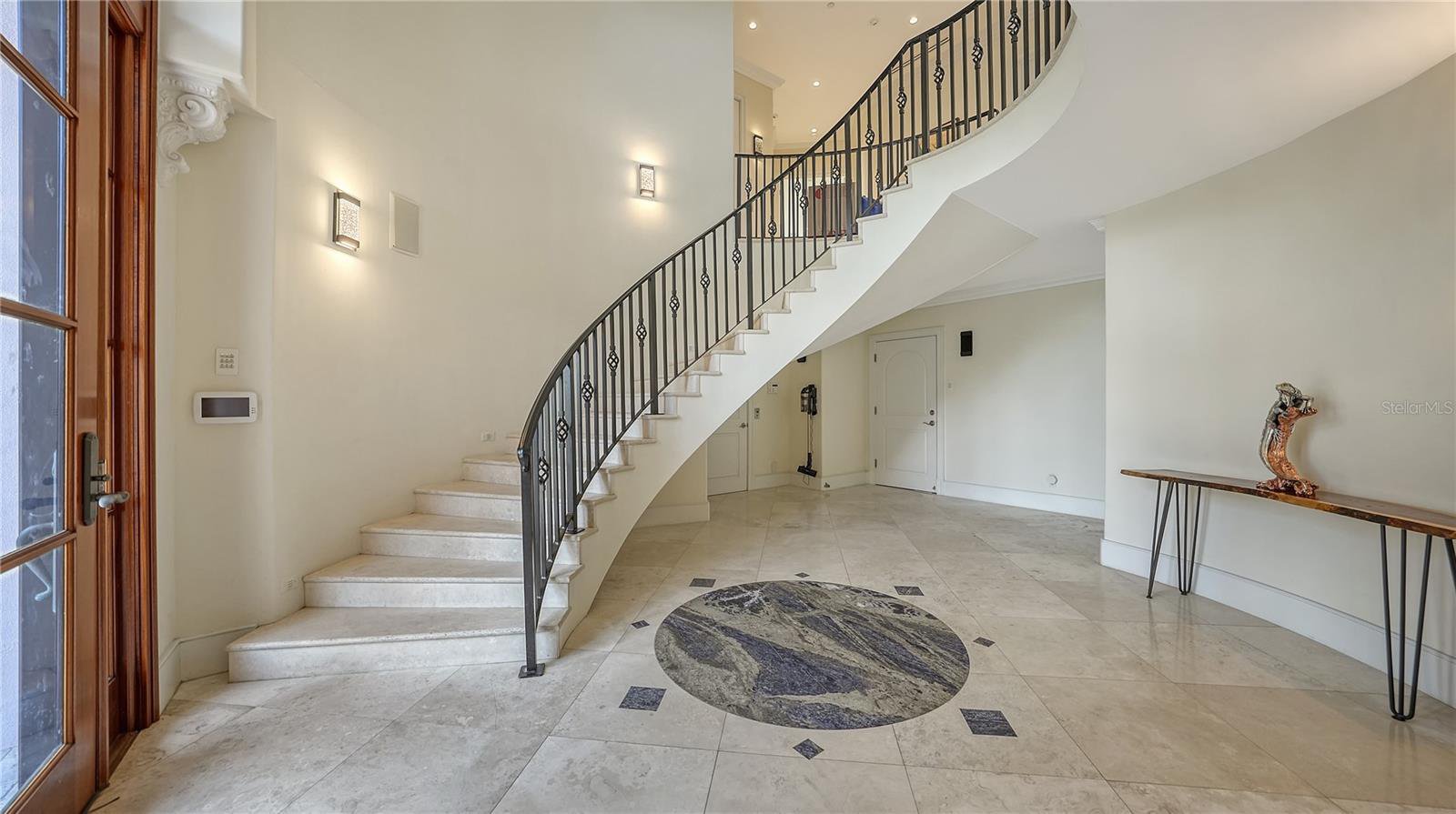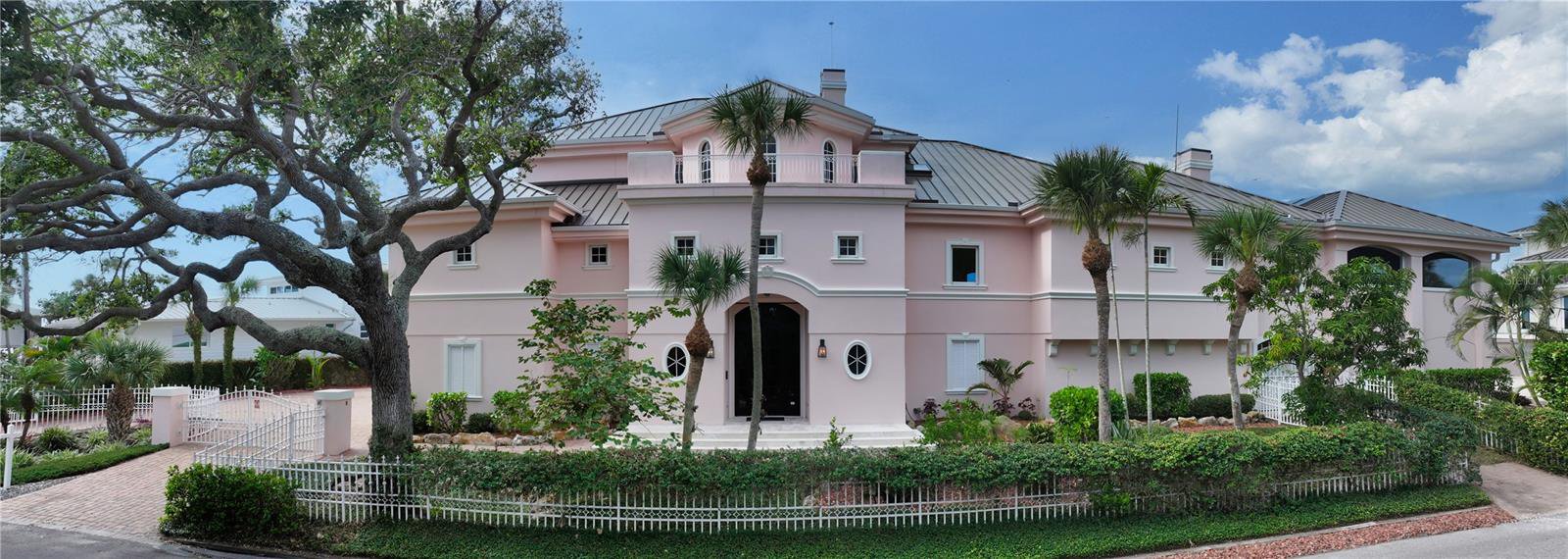6820 Manasota Key Road, Englewood, FL 34223
- $9,500,000
- 4
- BD
- 5.5
- BA
- 7,330
- SqFt
- List Price
- $9,500,000
- Status
- Active
- Days on Market
- 166
- Price Change
- ▼ $500,000 1704421282
- MLS#
- A4588383
- Property Style
- Single Family
- Architectural Style
- Custom, Elevated, Florida, Key West
- Year Built
- 2002
- Bedrooms
- 4
- Bathrooms
- 5.5
- Baths Half
- 2
- Living Area
- 7,330
- Lot Size
- 88,949
- Acres
- 2.04
- Total Acreage
- 2 to less than 5
- Legal Subdivision Name
- Manasota Key
- Community Name
- Manasota Sub
- MLS Area Major
- Englewood
Property Description
One or more photo(s) has been virtually staged. THE most iconic home on Manasota Key! A sprawling TWO+ ACRES on the BEACH and on the BAY, covering 196 feet of beach frontage, 243 feet of bay frontage, and an impressive 23 feet at the baseline elevation, INDOOR heated pool, ELEVATOR that stops at every floor... a MUST SEE residence. In case you are not a boater, the BUILDABLE bayfront parcel, included in the sale, may be separated in the purchase. Inquire with the agent for details. Awe-inspiring full Gulf and Beach views from most every room in the home along with peeks of the Bay as well. Designed as a family compound, the property offers complete separation of bedroom quarters (two en suite), creating an idyllic retreat for family gatherings and entertaining guests. Unparalleled panoramic VIEWS of the beach, nightly SUNSETS and morning SUNRISES! BUILDABLE BAYSIDE LOT across the street is approved for up to a 2,000sf GUEST HOUSE. This potential addition enhances the versatility for overflow guests, or simply a reprieve from the main home. Equipped with THREE boat lifts, including a 50,000 lb lift, unheard of anywhere in the Tri County area, plus a 16,000 lb lift AND a 10,000 lb lift. A 55 foot yacht can easily be accommodated, plus jet skis and day boats. The property features SOLID CONCRETE and termite-resistant timber-strand throughout, complemented by a 2018 METAL ROOF, HURRICANE IMPACT WINDOWS, and SLIDING GLASS DOORS, ensuring an unparalleled level of safety. Closed-circuit cameras, full security system, WHOLE HOME GENERATOR, reverse osmosis, water purification systems, tankless hot water heaters, automated curtains, surround sound, and smart home technology contribute to a sense of security and comfort. The interior 1st level welcomes you with a custom hand-painted celestial domed ceiling in the foyer, versatile spaces, a fourth bedroom, fitness room, mini kitchen, and bar, all adorned with BEACH VIEWS. A HOME THEATER awaits on this level too and is complete with plush carpeting, a 4K projector, and bespoke built-ins. TWO laundry rooms. Journeying to the upper levels via the travertine-laden staircase or via 1,000 lb elevator that reveals living areas with breathtaking PANORAMIC GULF VIEWS. Choose between TWO PRIMARY BEDROOM SUITES, each boasting luxurious features like steam showers, bidets, jacuzzi tubs, walk-in closets, and private elevators. The second-level suite alone boasts over 250 square feet of closet space. Elevator accessible from every floor. Indulge in the INDOOR HEATED SALTWATER POOL AND SPA oasis with sweeping beach and SUNSET VIEWS every evening! The chef's dream kitchen boasts high-end BOSCH, GAS WOLF, and SUB-ZERO APPLIANCES, maple cabinetry, granite surfaces, and a spacious eat-in area. Working from home becomes a pleasure in the EXPANSIVE OFFICE WITH BUILT-INS & BEACH VIEWS. Envision days on your 50ft+ yacht, OR ONE OF THREE BOATS that the bayside of your property can easily accommodate, followed by a dip in the pool or a soak in one of the jacuzzi tubs, sipping champagne as private sands and waves embrace you during every evening sunset. Allow me the pleasure of introducing you to this coastal fortress. This is not just a residence; it's an experience that must be seen to be fully appreciated—the sound of waves crashing, the feel of sand beneath your feet, the birds gliding over your boat basin, and simply imagining your new life here behind the gates of 6820 Manasota Key Rd.
Additional Information
- Taxes
- $54156
- Minimum Lease
- 1 Month
- HOA Fee
- $225
- HOA Payment Schedule
- Annually
- Maintenance Includes
- Security
- Location
- CoastalConstruction Control Line, FloodZone, In County, Irregular Lot, Landscaped, Near Marina, Oversized Lot, Private, Paved
- Community Features
- Association Recreation - Owned, Clubhouse, Golf Carts OK, Pool, Restaurant, Tennis Courts, No Deed Restriction, Security
- Property Description
- Three+ Story
- Zoning
- RE2
- Interior Layout
- Built-in Features, Cathedral Ceiling(s), Ceiling Fans(s), Central Vaccum, Crown Molding, Dry Bar, Eat-in Kitchen, Elevator, High Ceilings, In Wall Pest System, Open Floorplan, Primary Bedroom Main Floor, PrimaryBedroom Upstairs, Sauna, Skylight(s), Smart Home, Solid Surface Counters, Solid Wood Cabinets, Split Bedroom, Stone Counters, Thermostat, Tray Ceiling(s), Walk-In Closet(s), Wet Bar, Window Treatments
- Interior Features
- Built-in Features, Cathedral Ceiling(s), Ceiling Fans(s), Central Vaccum, Crown Molding, Dry Bar, Eat-in Kitchen, Elevator, High Ceilings, In Wall Pest System, Open Floorplan, Primary Bedroom Main Floor, PrimaryBedroom Upstairs, Sauna, Skylight(s), Smart Home, Solid Surface Counters, Solid Wood Cabinets, Split Bedroom, Stone Counters, Thermostat, Tray Ceiling(s), Walk-In Closet(s), Wet Bar, Window Treatments
- Floor
- Carpet, Travertine
- Appliances
- Bar Fridge, Built-In Oven, Convection Oven, Dishwasher, Disposal, Dryer, Exhaust Fan, Gas Water Heater, Ice Maker, Indoor Grill, Kitchen Reverse Osmosis System, Microwave, Range, Refrigerator, Tankless Water Heater, Washer, Water Filtration System, Water Purifier, Water Softener, Whole House R.O. System, Wine Refrigerator
- Utilities
- BB/HS Internet Available, Cable Connected, Electricity Connected, Fiber Optics, Propane, Public, Sprinkler Meter, Water Connected
- Heating
- Central, Electric, Gas, Propane, Zoned
- Air Conditioning
- Central Air, Humidity Control, Zoned
- Fireplace Description
- Electric, Gas, Living Room, Other
- Exterior Construction
- Block, Concrete, Stone
- Exterior Features
- Balcony, Hurricane Shutters, Irrigation System, Lighting, Outdoor Shower, Private Mailbox, Rain Gutters, Sauna, Shade Shutter(s), Sliding Doors, Sprinkler Metered, Storage
- Roof
- Metal
- Foundation
- Pillar/Post/Pier, Stem Wall, Stilt/On Piling
- Pool
- Community, Private
- Pool Type
- Chlorine Free, Gunite, Heated, In Ground, Indoor, Lighting, Salt Water, Screen Enclosure
- Garage Carport
- 4 Car Garage
- Garage Spaces
- 4
- Garage Features
- Bath In Garage, Circular Driveway, Covered, Driveway, Electric Vehicle Charging Station(s), Garage Door Opener, Garage Faces Side, Golf Cart Parking, Ground Level, Off Street, On Street, Open, Oversized, Tandem, Under Building, Workshop in Garage
- Garage Dimensions
- 46X26
- Elementary School
- Englewood Elementary
- Middle School
- L.A. Ainger Middle
- High School
- Lemon Bay High
- Fences
- Fenced
- Water Name
- Gulf Of Mexico & Lemon Bay
- Water Extras
- Bridges - No Fixed Bridges, Lift, Sailboat Water, Seawall - Other
- Water View
- Bay/Harbor - Full, Bay/Harbor - Partial, Beach, Gulf/Ocean - Full, Gulf/Ocean to Bay, Intracoastal Waterway
- Water Access
- Bay/Harbor, Beach, Beach - Access Deeded, Gulf/Ocean, Gulf/Ocean to Bay, Intracoastal Waterway
- Water Frontage
- Bay/Harbor, Beach Front, Gulf/Ocean, Gulf/Ocean to Bay, Intracoastal Waterway
- Pets
- Allowed
- Max Pet Weight
- 101
- Pet Size
- Extra Large (101+ Lbs.)
- Flood Zone Code
- AE
- Parcel ID
- 0500170016
- Legal Description
- N 168.1 FT OF GOVT LOT 2 IN SEC 27-40-19 LYING W OF COUNTY RD, SUBJ TO 20163 SF CONSERVATION ESMT TO STATE OF FLORIDA DEPT OF ENVIRONMENTAL PROTECTION AS DESC IN OR 2941/2742 & ORI. PLUS 6819 MANASOTA KEY={{LEGAL:N 168.1 FT OF GOVT LOT 2 IN SEC 27-40-19 LYING E OF COUNTY RD, SUBJ TO 8100 SF CONSERVATION ESMT TO STATE OF FLORIDA DEPT OF ENVIRONMENTAL PROTECTION AS DESC IN OR 2941/2742, SUBJ TO 8481 SF}}
Mortgage Calculator
Listing courtesy of COLDWELL BANKER REALTY.
StellarMLS is the source of this information via Internet Data Exchange Program. All listing information is deemed reliable but not guaranteed and should be independently verified through personal inspection by appropriate professionals. Listings displayed on this website may be subject to prior sale or removal from sale. Availability of any listing should always be independently verified. Listing information is provided for consumer personal, non-commercial use, solely to identify potential properties for potential purchase. All other use is strictly prohibited and may violate relevant federal and state law. Data last updated on

































































/t.realgeeks.media/thumbnail/iffTwL6VZWsbByS2wIJhS3IhCQg=/fit-in/300x0/u.realgeeks.media/livebythegulf/web_pages/l2l-banner_800x134.jpg)