14224 Heritage Landing Boulevard Unit 923, Punta Gorda, FL 33955
- $395,000
- 3
- BD
- 2
- BA
- 1,366
- SqFt
- List Price
- $395,000
- Status
- Active
- Days on Market
- 330
- Price Change
- ▼ $14,800 1712309157
- MLS#
- A4574727
- Property Style
- Condo
- New Construction
- Yes
- Year Built
- 2023
- Bedrooms
- 3
- Bathrooms
- 2
- Living Area
- 1,366
- Building Name
- 9
- Legal Subdivision Name
- Heritage Landing
- Community Name
- Heritage Landing
- MLS Area Major
- Punta Gorda
Property Description
One or more photo(s) has been virtually staged. Unit Highlights & Upgrades: • Gorgeous move-in ready Turnkey Furnished Condo • Deeded Golf Membership. • Designer furnishings with King and Queen bed sets. Private Detached Garage with electric outlets• Top unit for best views from front and back screened porch with ceiling fans • Two Satellite Pools Steps Away • Upgraded Fans & Light Fixtures • Community Features: • Clubhouse: State of the art clubhouse with resort style pool with dedicated lap lanes, heated spa and outdoor tiki bar & grill. • Fitness Center: State of the art fitness facilities, full-service spa services and saunas. • Fully Maintained Lawns: Every home in Heritage Landing receives landscape maintenance. Underground utilities• Gated: Heritage Landing is a gated community, offering you safety and security. • Lake/Pond: Picturesque lakes sprinkled throughout the community. • Security: 24-hour security on site. • Swimming Pool: Gorgeous resort style pool with beach entrance. • Tennis Court: 6 lighted clay tennis courts & pickleball, bocce ball overlooking a vast lake. Coveted, deeded limited golf membership to the Gordon Lewis Championship Golf Course conveys with this spacious top floor Veranda Diangelo II model. Pro shop, putting green, driving range, chipping area and snack bar. Main member’s club house with dining is under construction and set to open 2024! Two satellite pools steps away from your building with BBQ grills for a more private feel than going to main resort pool. This home features a large den with electric fireplace, followed by an open layout among the kitchen, dining room with table for 6 (plus a table extension) and living room with large seating area and direct access to the lanai for outdoor living. Near the foyer are both bedrooms, including the owner's suite with King bed and an additional guest bathroom furnished with Queen bed furnishings. Coastal furnishings and colorful palette. Oversized screened porch with large seating area in front entrance of home for sunsets and screened balcony on back view of home for tranquil sunrises. All white tongue & groove wood cabinets in kitchen and bathrooms. Elegant solid white quartz counter tops, center island seating for four, impact windows with screens, crown molding, upgraded lighting fixtures, pendants, and lighted ceiling fans in all rooms. Smart home, in-wall pest control, high ceilings, 18 inch gray tile on diagonal and steps away from private detached garage with additional parking across the access road. Conveniently located to downtown Punta Gorda with restaurants and shopping. Burnt Store Marina 2 miles away and has dry and wet boat storage available for the boating enthusiast.
Additional Information
- Taxes
- $1200
- Minimum Lease
- 1 Month
- Hoa Fee
- $495
- HOA Payment Schedule
- Quarterly
- Maintenance Includes
- Guard - 24 Hour, Cable TV, Common Area Taxes, Pool, Escrow Reserves Fund, Insurance, Internet, Maintenance Structure, Maintenance Grounds, Maintenance, Management, Pest Control, Pool, Sewer, Trash, Water
- Location
- Near Golf Course, Near Marina, On Golf Course, Sidewalk, Paved
- Community Features
- Fitness Center, Gated Community - Guard, Golf Carts OK, Golf, Irrigation-Reclaimed Water, Pool, Racquetball, Sidewalks, Tennis Courts, No Deed Restriction, Golf Community
- Property Description
- One Story
- Zoning
- PD
- Interior Layout
- Ceiling Fans(s), Eat-in Kitchen, High Ceilings, In Wall Pest System, Living Room/Dining Room Combo, Primary Bedroom Main Floor, Open Floorplan, Pest Guard System, Sauna, Solid Surface Counters, Solid Wood Cabinets, Split Bedroom, Stone Counters, Thermostat, Vaulted Ceiling(s), Walk-In Closet(s), Window Treatments
- Interior Features
- Ceiling Fans(s), Eat-in Kitchen, High Ceilings, In Wall Pest System, Living Room/Dining Room Combo, Primary Bedroom Main Floor, Open Floorplan, Pest Guard System, Sauna, Solid Surface Counters, Solid Wood Cabinets, Split Bedroom, Stone Counters, Thermostat, Vaulted Ceiling(s), Walk-In Closet(s), Window Treatments
- Floor
- Carpet, Tile
- Appliances
- Cooktop, Dishwasher, Disposal, Dryer, Electric Water Heater, Exhaust Fan, Freezer, Ice Maker, Microwave, Range, Range Hood, Refrigerator, Washer
- Utilities
- BB/HS Internet Available, Cable Available, Electricity Connected, Phone Available, Sewer Connected, Sprinkler Recycled, Underground Utilities, Water Available
- Heating
- Central, Exhaust Fan
- Air Conditioning
- Central Air, Humidity Control
- Exterior Construction
- Block, Cement Siding, Stucco
- Exterior Features
- Balcony, Irrigation System, Lighting, Outdoor Grill, Outdoor Shower, Rain Gutters, Sauna, Sidewalk, Sliding Doors, Sprinkler Metered, Tennis Court(s)
- Roof
- Concrete
- Foundation
- Slab, Stem Wall
- Pool
- Community
- Pool Type
- Gunite, Heated, In Ground, Outside Bath Access, Salt Water
- Garage Carport
- 1 Car Garage
- Garage Spaces
- 1
- Garage Features
- Assigned, Garage Door Opener, Golf Cart Parking, Guest, Off Street, On Street
- Water View
- Lake, Pond
- Water Access
- Lake, Pond
- Water Frontage
- Lake
- Pets
- Allowed
- Max Pet Weight
- 150
- Floor Number
- 2
- Flood Zone Code
- AE
- Parcel ID
- 422320204016
- Legal Description
- HTl 0020000 OTMF
Mortgage Calculator
Listing courtesy of SAVVY AVENUE, LLC.
StellarMLS is the source of this information via Internet Data Exchange Program. All listing information is deemed reliable but not guaranteed and should be independently verified through personal inspection by appropriate professionals. Listings displayed on this website may be subject to prior sale or removal from sale. Availability of any listing should always be independently verified. Listing information is provided for consumer personal, non-commercial use, solely to identify potential properties for potential purchase. All other use is strictly prohibited and may violate relevant federal and state law. Data last updated on
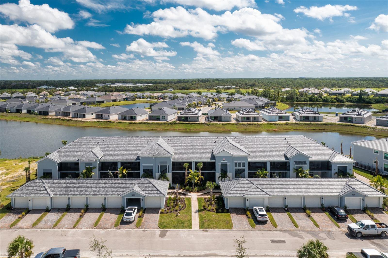
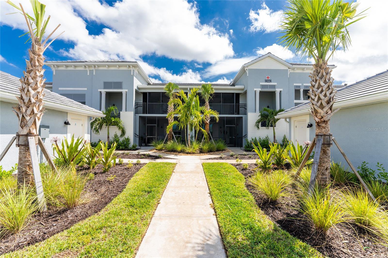
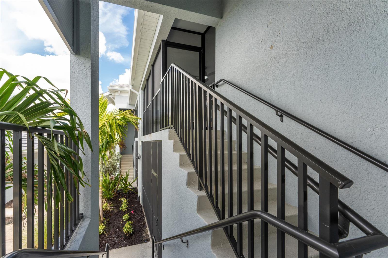

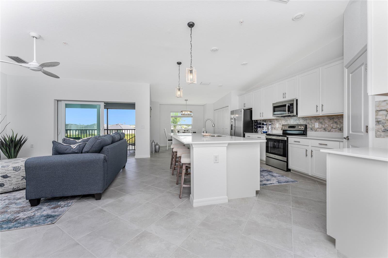
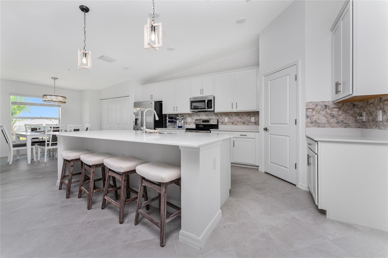
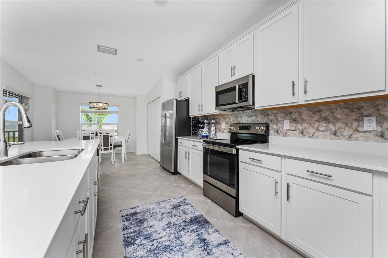

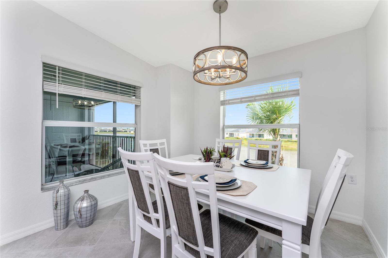

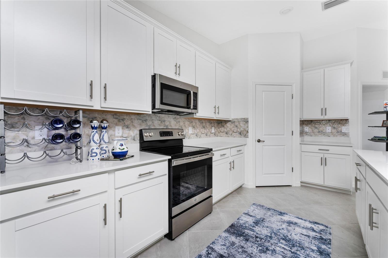
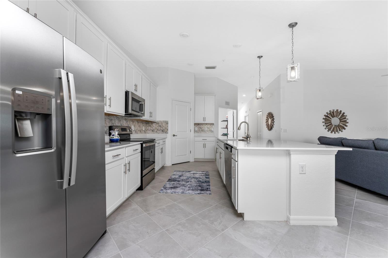
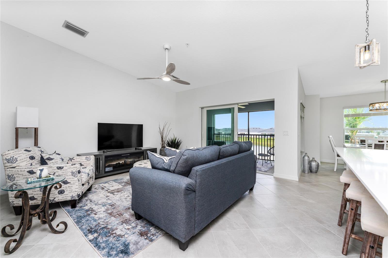
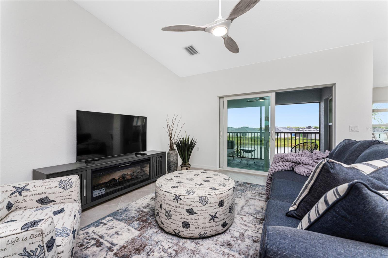
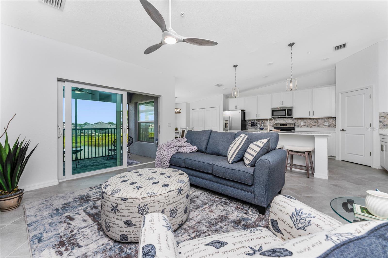
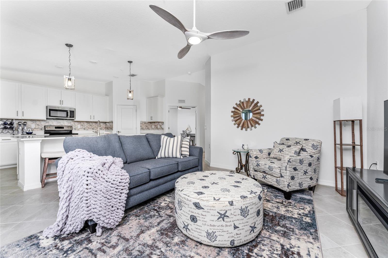

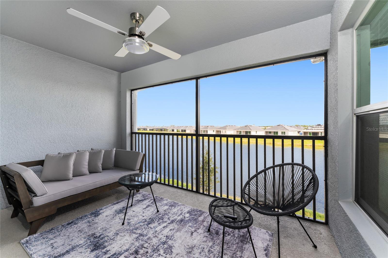

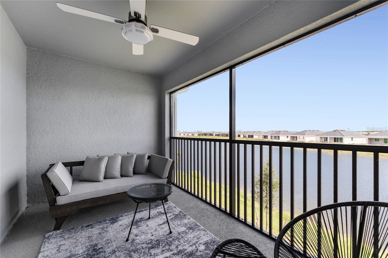


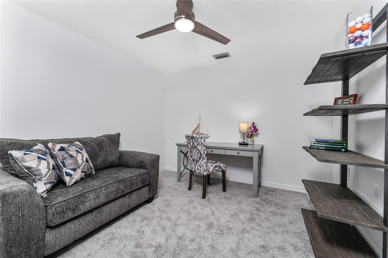

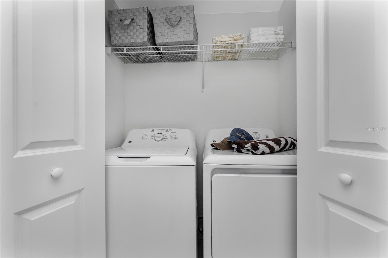
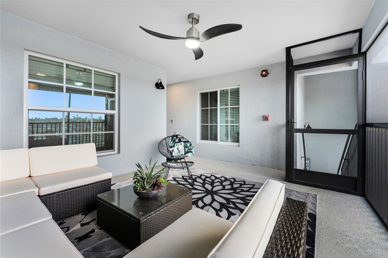
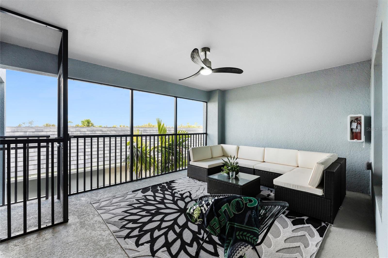
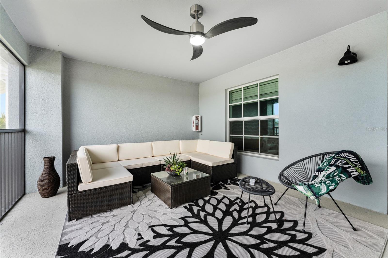

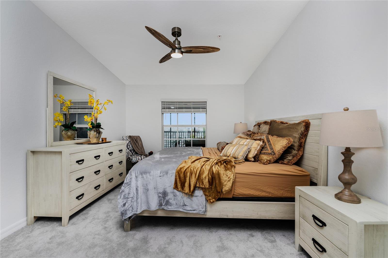

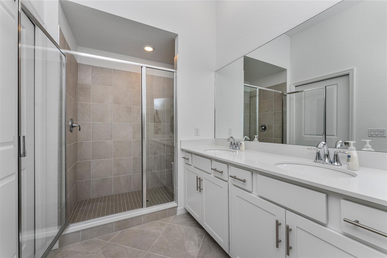
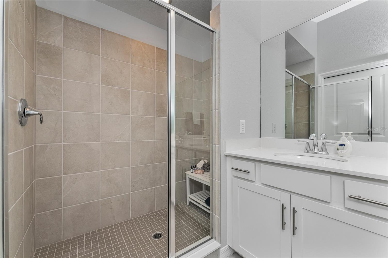

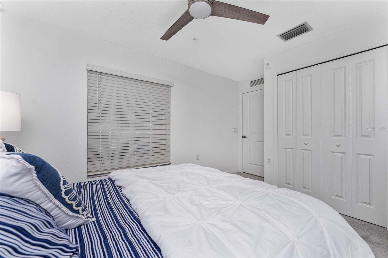

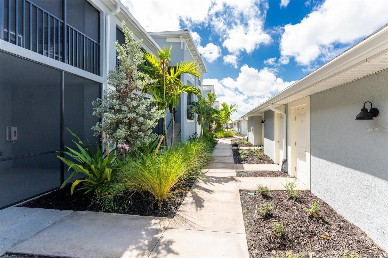
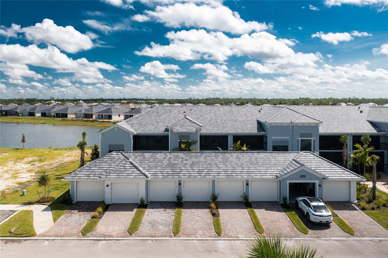

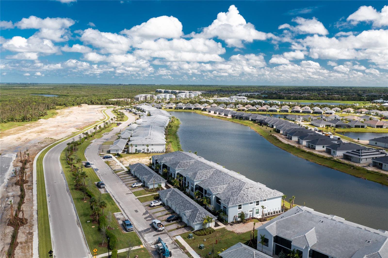
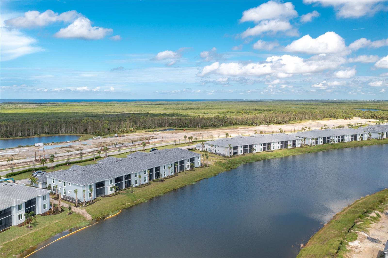
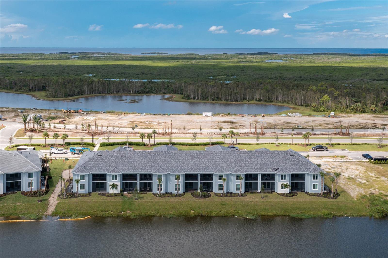
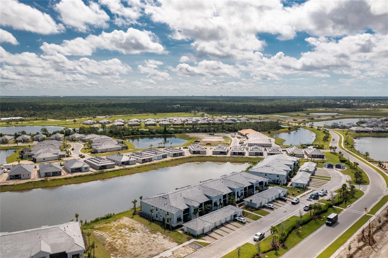
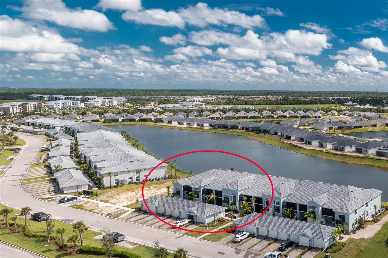
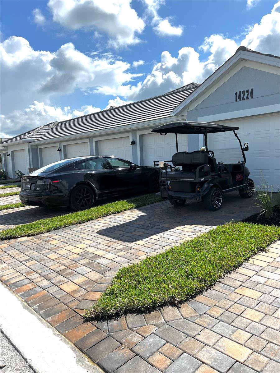
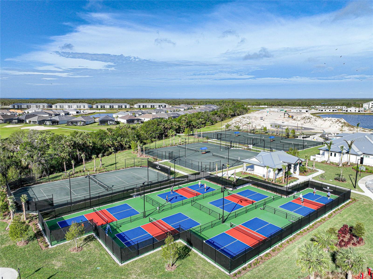



/t.realgeeks.media/thumbnail/iffTwL6VZWsbByS2wIJhS3IhCQg=/fit-in/300x0/u.realgeeks.media/livebythegulf/web_pages/l2l-banner_800x134.jpg)