24240 Riverfront Drive, Port Charlotte, FL 33980
- $410,000
- 3
- BD
- 2
- BA
- 1,830
- SqFt
- Sold Price
- $410,000
- List Price
- $412,000
- Status
- Sold
- Days on Market
- 5
- Closing Date
- Jul 18, 2023
- MLS#
- A4572786
- Property Style
- Single Family
- Architectural Style
- Custom, Florida
- Year Built
- 2020
- Bedrooms
- 3
- Bathrooms
- 2
- Living Area
- 1,830
- Lot Size
- 7,976
- Acres
- 0.18
- Total Acreage
- 0 to less than 1/4
- Legal Subdivision Name
- River Club
- Community Name
- River Club
- MLS Area Major
- Port Charlotte
Property Description
Welcome to the MAINTENANCE-FREE COMMUNITY of River Club! This charming home offers 3 bedrooms, 2 bathrooms and has been impeccably maintained by the original owner. This home embraces the popular open-concept living style, seamlessly connecting the kitchen to the living room, creating a spacious and welcoming atmosphere. It boasts numerous upgrades that truly elevate its appeal. The kitchen is adorned with stunning granite countertops and features modern stainless steel appliances plus eight-foot doors and vaulted ceilings. The real wood cabinetry with crown molding adds a touch of elegance and sophistication and custom wood plantation shutters adorn all the windows, allowing for perfect control of natural light and privacy. With the split bedroom concept, you and your guests can enjoy privacy and personalized spaces. Discover the luxurious master suite, boasting not just one but two generously sized walk-in closets. Step outside, and you'll be greeted by a beautiful extended brick paver patio and screened lanai. Here, you can unwind while enjoying the serene views while enjoying your morning coffee. The garage floor has been enhanced with a resilient polyaspartic coating, surpassing the durability of epoxy, and providing a non-slip surface for added safety. Rest assured, this home is fully equipped with comprehensive hurricane protection measures, ensuring your safety and peace of mind during severe weather events. Plus an exterior generator plug and whole-house surge protection are installed. HOA includes Cable, Lawn mowing, Landscaping, Reclaimed water for Lawn irrigation, Fertilizing, Weeding, Mulching, Club House, Resort Style Heated Pool, Playground, and Fitness Center. Quick access to US-41 and I-75 and just minutes to downtown historic Punta Gorda... enjoy boating, dining, shopping, and entertainment. Come take a tour and fall in love!
Additional Information
- Taxes
- $3374
- Minimum Lease
- 6 Months
- HOA Fee
- $328
- HOA Payment Schedule
- Monthly
- Maintenance Includes
- Cable TV, Pool, Maintenance Grounds, Pool, Recreational Facilities
- Location
- Greenbelt, In County, Sidewalk, Paved
- Community Features
- Association Recreation - Owned, Community Mailbox, Deed Restrictions, Gated, Pool, Special Community Restrictions, Gated Community
- Zoning
- PD
- Interior Layout
- Ceiling Fans(s), Eat-in Kitchen, High Ceilings, Kitchen/Family Room Combo, Living Room/Dining Room Combo, Open Floorplan, Smart Home, Solid Wood Cabinets, Split Bedroom, Stone Counters, Walk-In Closet(s), Window Treatments
- Interior Features
- Ceiling Fans(s), Eat-in Kitchen, High Ceilings, Kitchen/Family Room Combo, Living Room/Dining Room Combo, Open Floorplan, Smart Home, Solid Wood Cabinets, Split Bedroom, Stone Counters, Walk-In Closet(s), Window Treatments
- Floor
- Carpet, Ceramic Tile
- Appliances
- Dishwasher, Disposal, Dryer, Electric Water Heater, Microwave, Range, Refrigerator, Washer
- Utilities
- BB/HS Internet Available, Cable Available, Cable Connected, Electricity Connected, Public, Sewer Connected, Water Connected
- Heating
- Central, Electric
- Air Conditioning
- Central Air
- Exterior Construction
- Block, Stucco
- Exterior Features
- Lighting, Rain Gutters, Sliding Doors, Sprinkler Metered
- Roof
- Tile
- Foundation
- Slab
- Pool
- Community
- Garage Carport
- 2 Car Garage
- Garage Spaces
- 2
- Garage Features
- Driveway, Garage Door Opener, Ground Level
- Garage Dimensions
- 21X23
- Elementary School
- Peace River Elementary
- Middle School
- Port Charlotte Middle
- High School
- Port Charlotte High
- Pets
- Allowed
- Flood Zone Code
- X
- Parcel ID
- 402330102004
- Legal Description
- RIC 000 0000 0281 RIVER CLUB LT 281 E3130/1209 3187/1017 3329/217 4266/1658 4617/952
Mortgage Calculator
Listing courtesy of BEYOND REALTY LLC. Selling Office: RE/MAX HARBOR REALTY.
StellarMLS is the source of this information via Internet Data Exchange Program. All listing information is deemed reliable but not guaranteed and should be independently verified through personal inspection by appropriate professionals. Listings displayed on this website may be subject to prior sale or removal from sale. Availability of any listing should always be independently verified. Listing information is provided for consumer personal, non-commercial use, solely to identify potential properties for potential purchase. All other use is strictly prohibited and may violate relevant federal and state law. Data last updated on
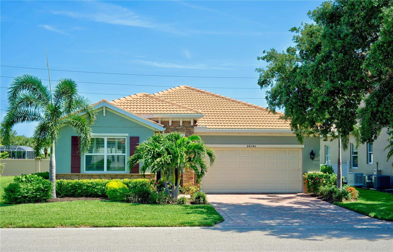
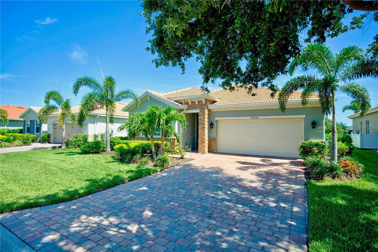
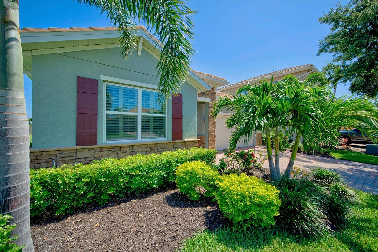
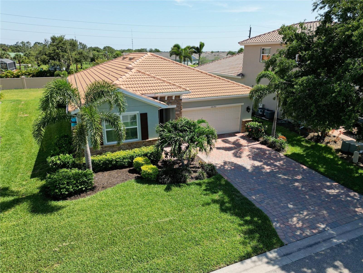
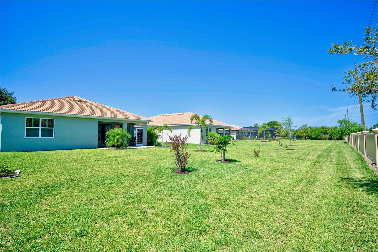
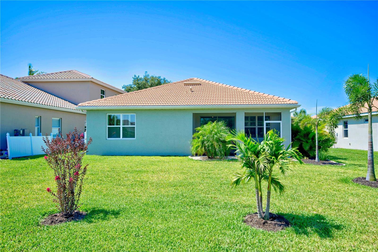
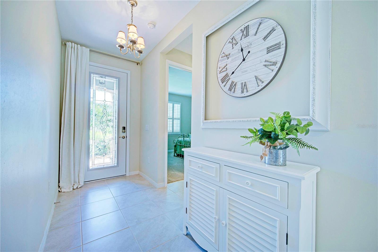
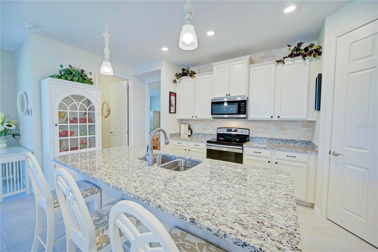
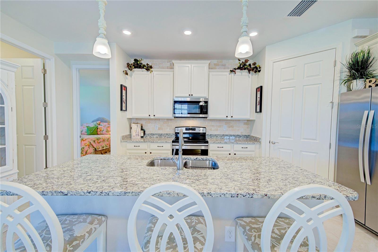
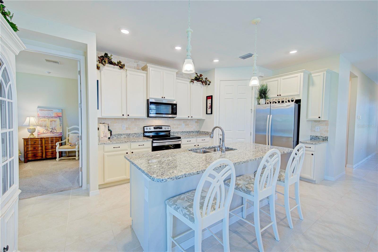
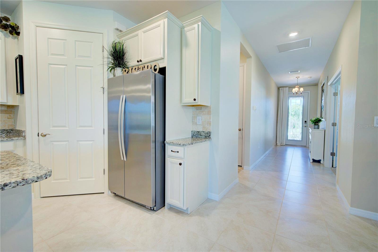
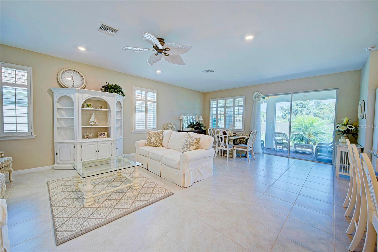
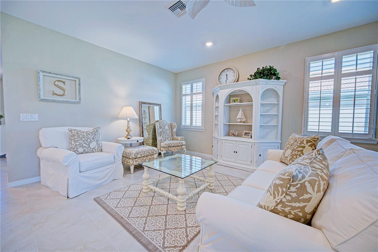
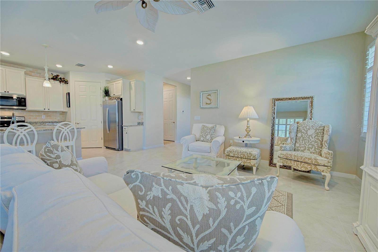
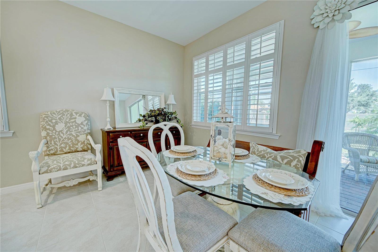
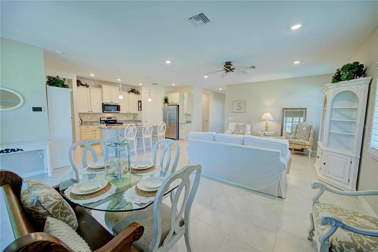
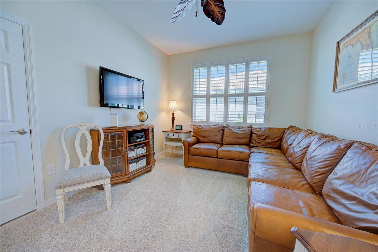
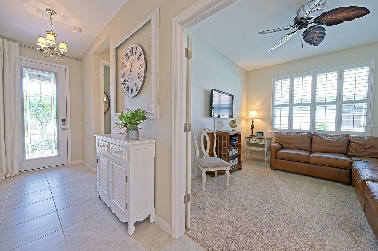
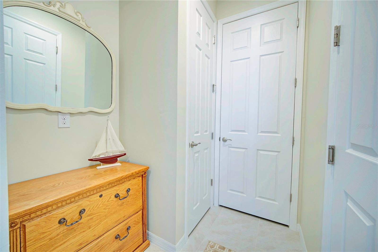
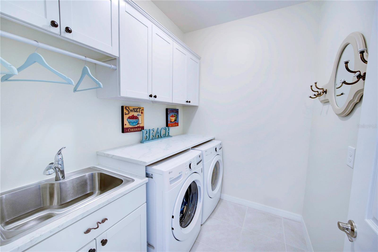
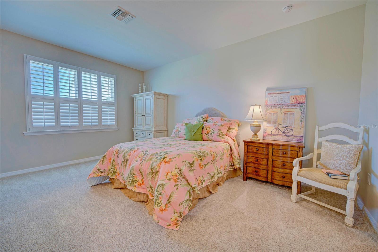

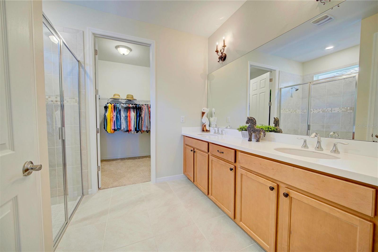
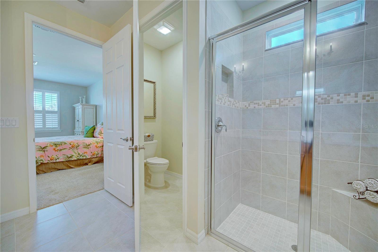
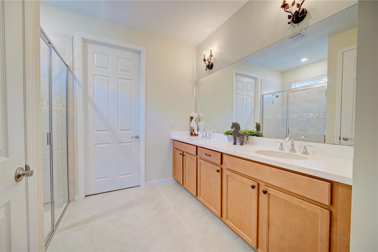
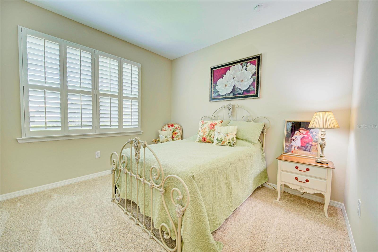
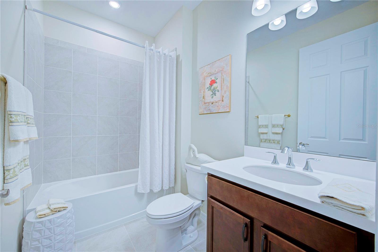
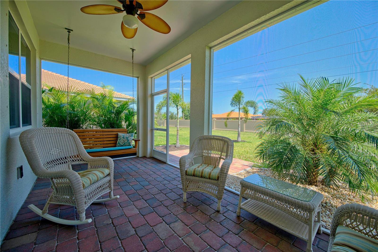
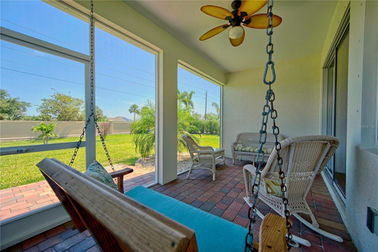
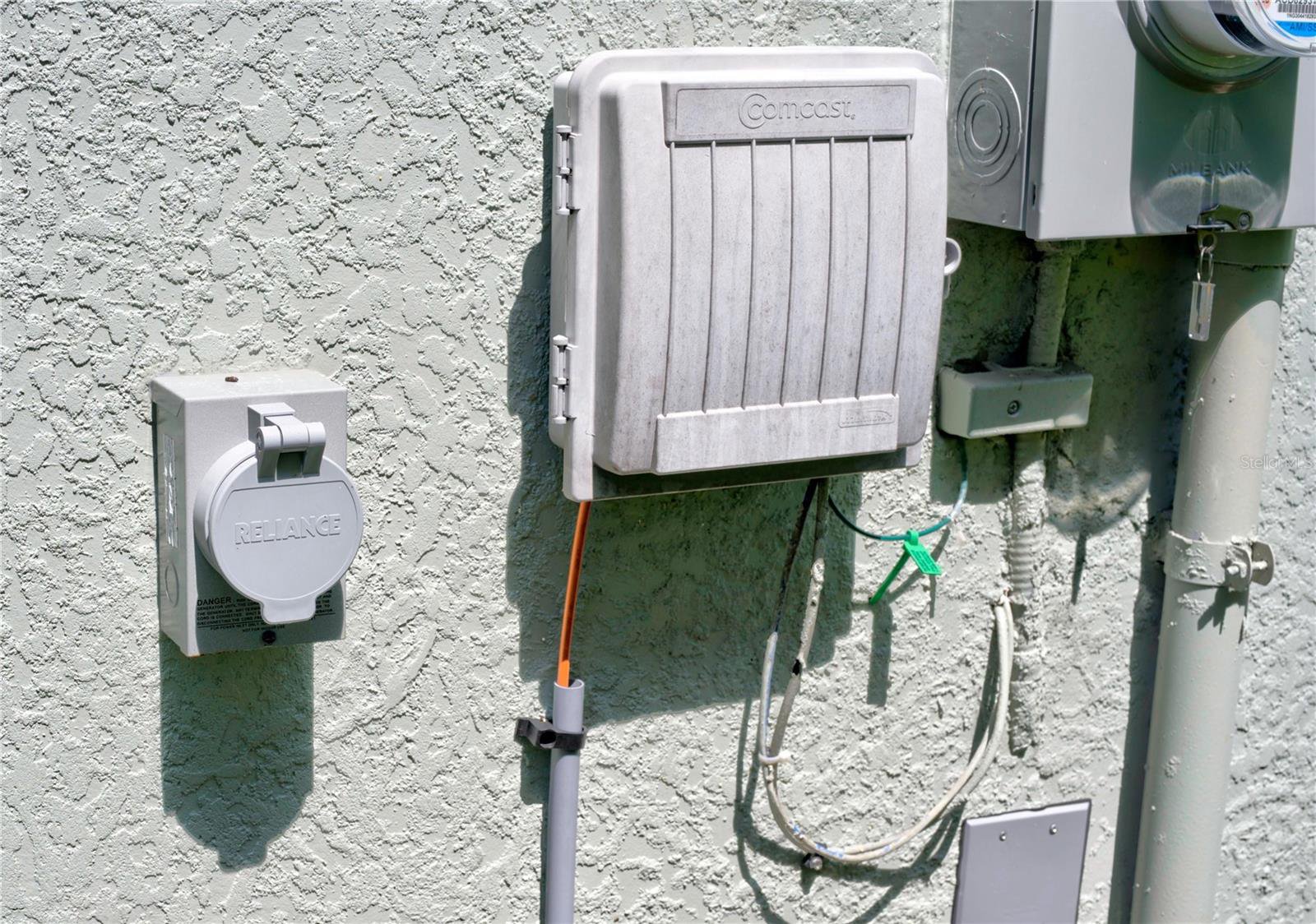
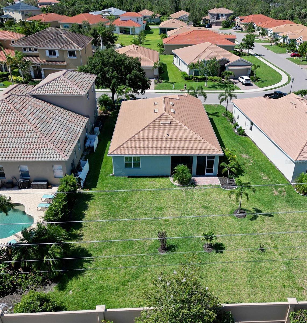
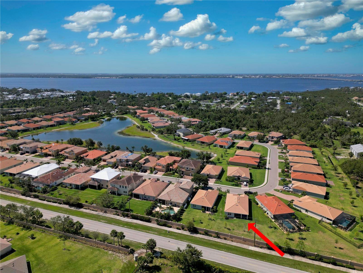
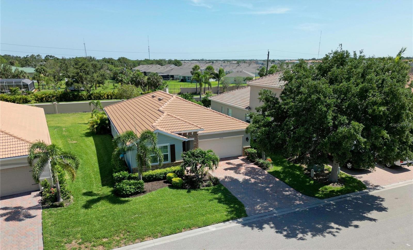
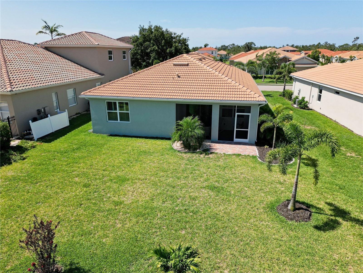
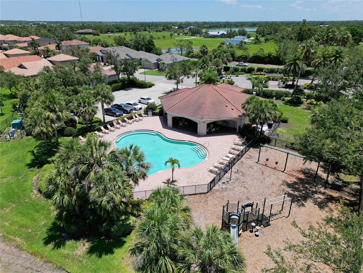
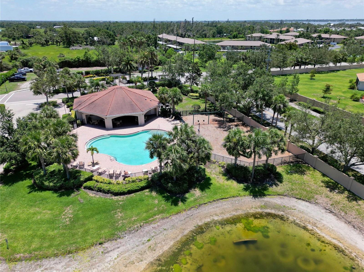
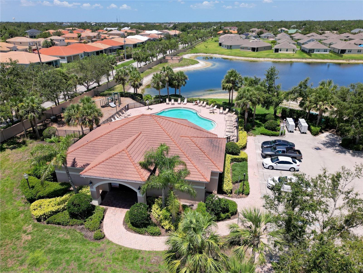
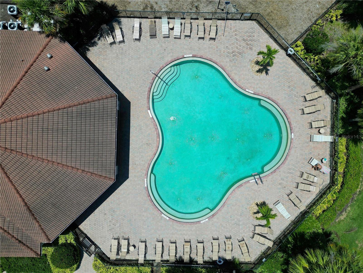
/t.realgeeks.media/thumbnail/iffTwL6VZWsbByS2wIJhS3IhCQg=/fit-in/300x0/u.realgeeks.media/livebythegulf/web_pages/l2l-banner_800x134.jpg)