1014 Darby Drive Nw, Port Charlotte, FL 33948
- $314,999
- 2
- BD
- 2
- BA
- 1,211
- SqFt
- Sold Price
- $314,999
- List Price
- $314,999
- Status
- Sold
- Days on Market
- 14
- Closing Date
- Apr 10, 2023
- MLS#
- A4560112
- Property Style
- Single Family
- Year Built
- 1979
- Bedrooms
- 2
- Bathrooms
- 2
- Living Area
- 1,211
- Lot Size
- 11,115
- Acres
- 0.26
- Total Acreage
- 1/4 to less than 1/2
- Legal Subdivision Name
- Port Charlotte Sec 008
- Community Name
- Port Charlotte
- MLS Area Major
- Port Charlotte
Property Description
Dream come true, Salt water pool home, New ROOF, Large Corner lot, 2 Bedroom, 2 Bath, 2 Car, Brilliantly designed, Both bedrooms have sliding glass doors to the lanai and pool. Split bedroom plan provides privacy, Open floor plan, Living room and dining room are combined. Kitchen has Granite countertops, Stainless Steel refrigerator and dishwasher, Updated kitchen sink and faucet, Pass through window in front of the sink that opens to the lanai for convenience, Nice built-in desk. Ceiling fans throughout, and the water softener is included. Primary Bedroom has a walk-in closet and en suite with a newer tiled bathroom floor and shower. Guest bathroom has an updated tile shower and is accessible from the lanai pool area. 2 car garage has a lifestyle screen to let in the fresh air and cool breeze. Tree line across the street provides a private, and tropical feel. Right around the corner to Larry Taylor Kiwanis Park with nature trails, Picnic area and playground. 3.2 miles to Port Charlotte Town Center Mall, 6.8 miles to I-75, 30 Minutes to Manasota Key Beach! Call for a showing today and BE HOME!
Additional Information
- Taxes
- $4316
- Minimum Lease
- No Minimum
- Location
- Corner Lot, City Limits, Landscaped
- Community Features
- No Deed Restriction
- Zoning
- RSF3.5
- Interior Layout
- Ceiling Fans(s), Living Room/Dining Room Combo, Solid Surface Counters
- Interior Features
- Ceiling Fans(s), Living Room/Dining Room Combo, Solid Surface Counters
- Floor
- Carpet, Tile, Vinyl
- Appliances
- Dishwasher, Dryer, Electric Water Heater, Ice Maker, Microwave, Range, Range Hood, Refrigerator, Washer, Water Softener
- Utilities
- Cable Available, Electricity Connected, Street Lights, Water Connected
- Heating
- Central
- Air Conditioning
- Central Air
- Exterior Construction
- Block
- Exterior Features
- Rain Gutters, Sliding Doors
- Roof
- Shingle
- Foundation
- Slab
- Pool
- Private
- Pool Type
- In Ground, Salt Water, Screen Enclosure
- Garage Carport
- 2 Car Garage
- Garage Spaces
- 2
- Garage Features
- Driveway
- Garage Dimensions
- 21x23
- Elementary School
- Meadow Park Elementary
- Middle School
- Murdock Middle
- High School
- Port Charlotte High
- Flood Zone Code
- AE
- Parcel ID
- 402220201004
- Legal Description
- PCH 008 0208 0012 PORT CHARLOTTE SEC8 BLK208 LT12 216/353 603/460 765/2132 784/1594 1003/1696 FJ1370/756 1408/1452 1524/444 CT1820/2048 1872/1298 2298/263 3221/759 4903/142
Mortgage Calculator
Listing courtesy of FINE PROPERTIES. Selling Office: PROGRAM REALTY, LLC.
StellarMLS is the source of this information via Internet Data Exchange Program. All listing information is deemed reliable but not guaranteed and should be independently verified through personal inspection by appropriate professionals. Listings displayed on this website may be subject to prior sale or removal from sale. Availability of any listing should always be independently verified. Listing information is provided for consumer personal, non-commercial use, solely to identify potential properties for potential purchase. All other use is strictly prohibited and may violate relevant federal and state law. Data last updated on
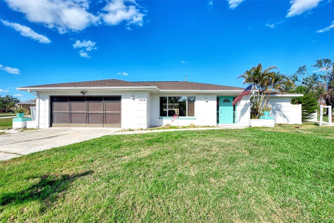
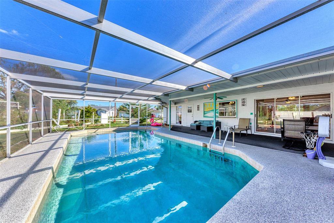
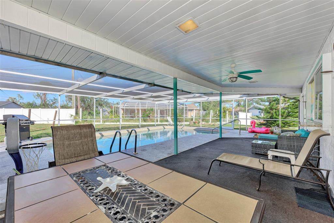
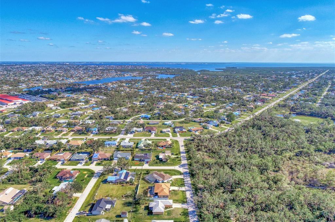
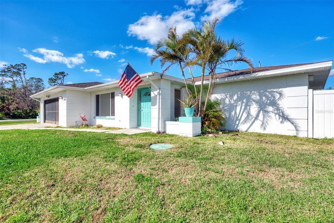
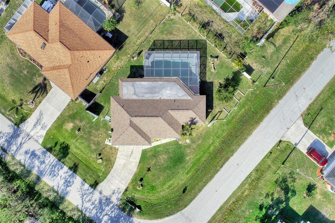
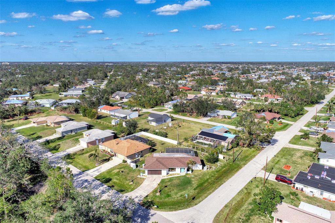
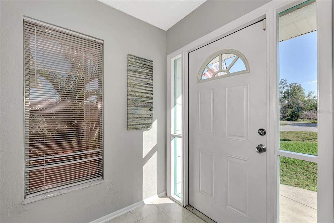
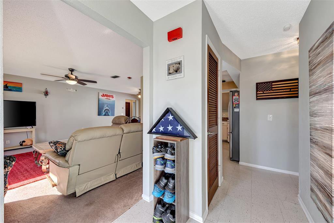
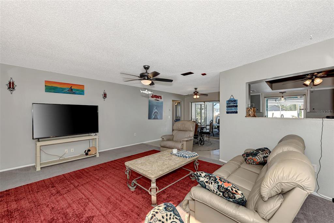
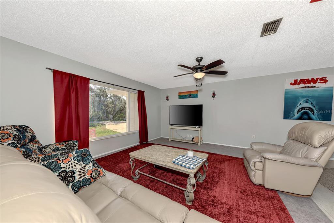
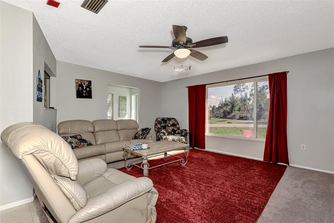
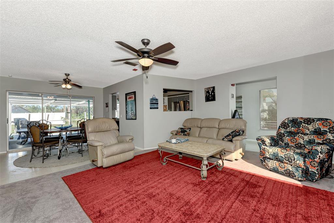
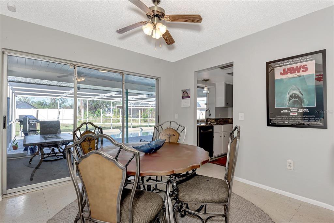
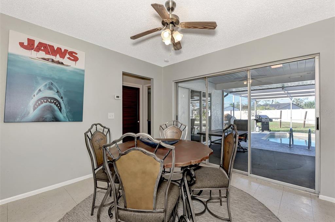
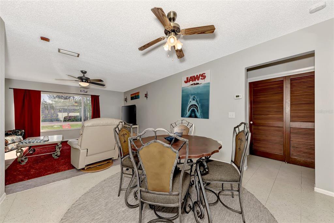
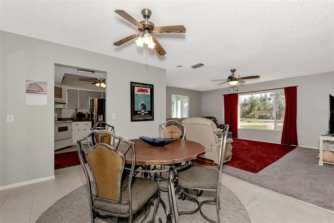
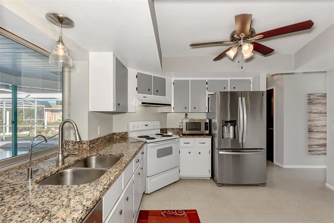
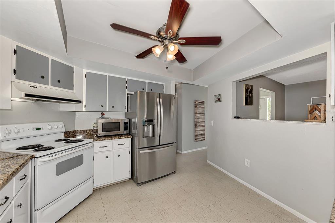
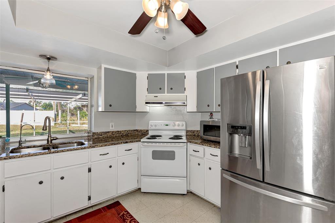
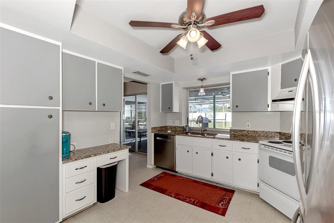
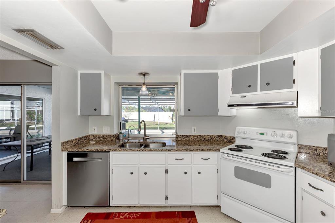
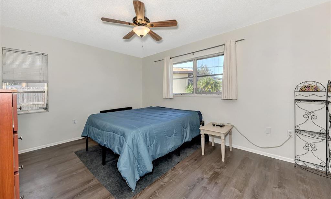
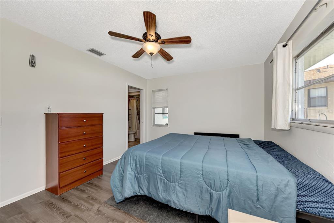
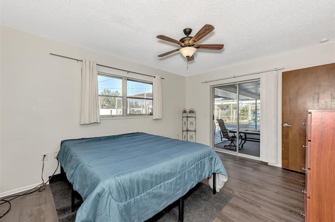
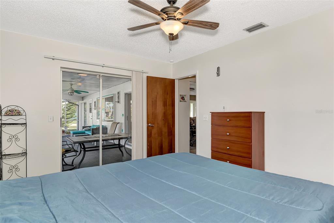
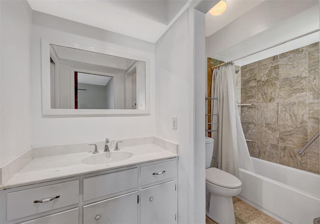
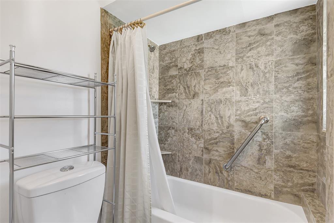
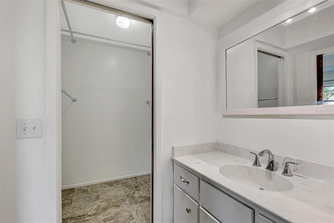
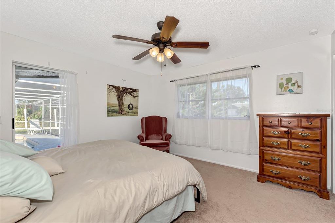
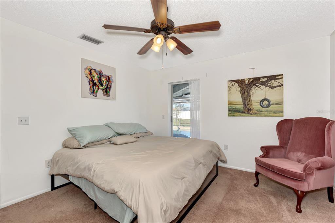
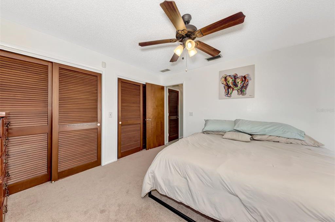
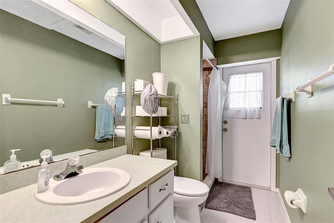
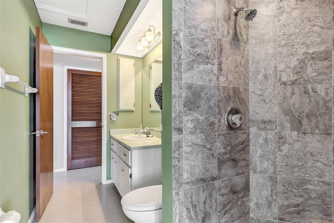
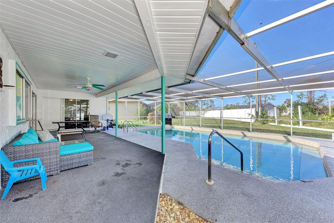
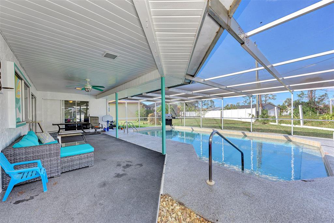
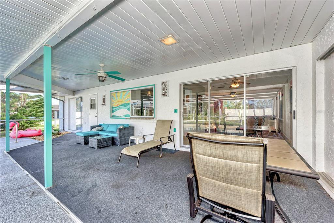
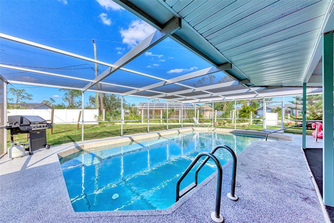
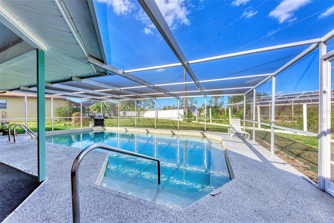
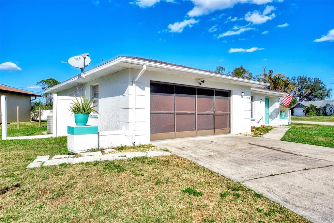
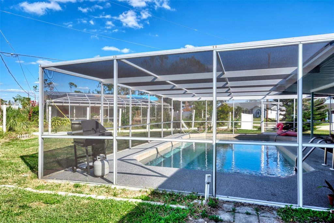
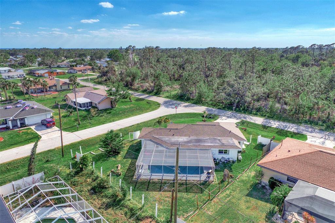
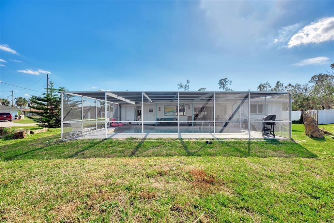
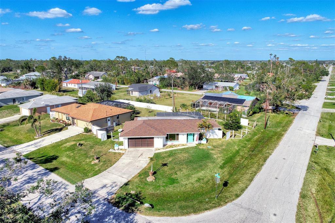
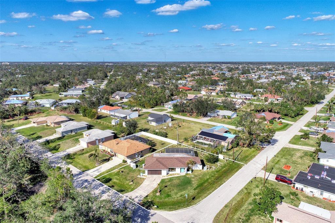
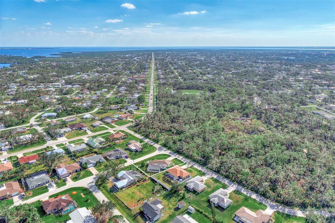
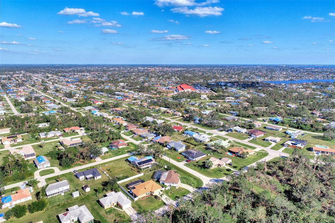
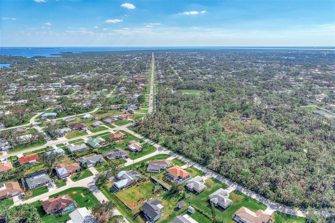
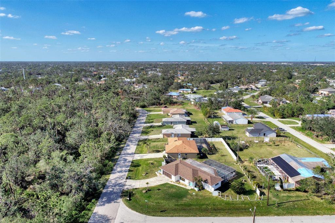
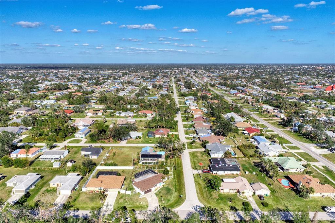
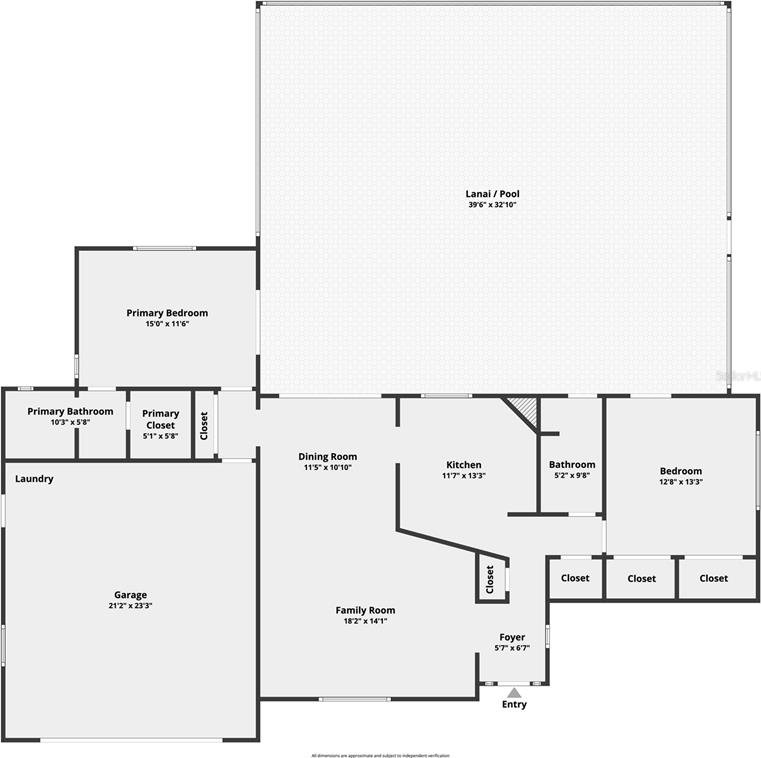
/t.realgeeks.media/thumbnail/iffTwL6VZWsbByS2wIJhS3IhCQg=/fit-in/300x0/u.realgeeks.media/livebythegulf/web_pages/l2l-banner_800x134.jpg)