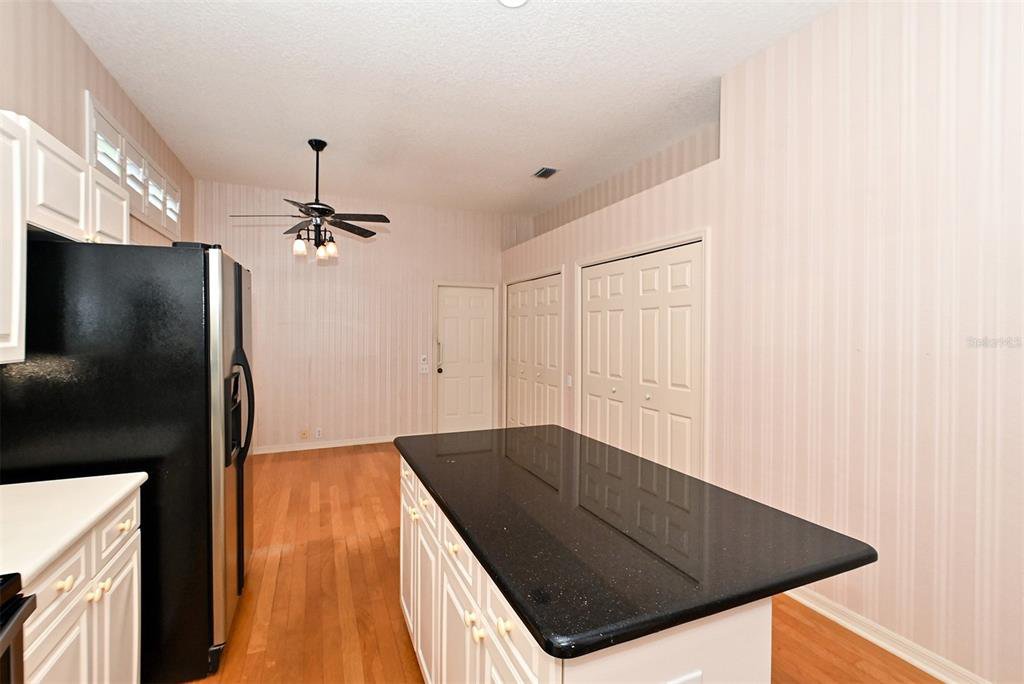6638 Oakbrooke Circle, Bradenton, FL 34202
- $390,000
- 2
- BD
- 2
- BA
- 1,820
- SqFt
- Sold Price
- $390,000
- List Price
- $388,000
- Status
- Sold
- Days on Market
- 3
- Closing Date
- Sep 06, 2022
- MLS#
- A4544424
- Property Style
- Single Family
- Year Built
- 1993
- Bedrooms
- 2
- Bathrooms
- 2
- Living Area
- 1,820
- Lot Size
- 8,799
- Acres
- 0.20
- Total Acreage
- 0 to less than 1/4
- Legal Subdivision Name
- Oakbrooke I At River Club North
- Community Name
- Oakbrooke At River Club
- MLS Area Major
- Bradenton/Lakewood Ranch/Lakewood Rch
Property Description
Sharply priced home in the quiet maintenance free enclave of Oakbrooke. Spacious 2Bd, 2Ba + Den with a great floor plan, this home has greenspace and the River Club golf course at the rear of the property adding to your quiet enjoyment. This home is significantly priced below neighboring properties for sale as much of the home is original construction and equipment aside from newer appliances and kitchen countertops. In-ground spa at rear lanai is inoperable and needs new heater, pump, etc. Fantastic location close to all the amenities of Lakewood ranch, LWR high school, & University Town Center. If you're willing to tackle the updating, this home can turn into a great investment vs. comparable homes in the neighborhood. Priced to sell. MULTIPLE OFFERS. PLEASE PROVIDE HIGHEST AND BEST BY 5:00PM, MONDAY, AUG. 8TH. PROOF OF FUNDS OR PRE-APPROVAL WITH OFFER IS MANDATORY. DO NOT PARK IN FRONT OF NEIGHBOR'S MAILBOXES.
Additional Information
- Taxes
- $2396
- Minimum Lease
- 6 Months
- HOA Fee
- $324
- HOA Payment Schedule
- Quarterly
- Maintenance Includes
- Maintenance Grounds, Management
- Community Features
- Buyer Approval Required, Deed Restrictions
- Zoning
- PDR/WP/E
- Interior Layout
- Cathedral Ceiling(s), Central Vaccum, Eat-in Kitchen, Living Room/Dining Room Combo, Solid Surface Counters, Stone Counters, Vaulted Ceiling(s), Walk-In Closet(s), Wet Bar, Window Treatments
- Interior Features
- Cathedral Ceiling(s), Central Vaccum, Eat-in Kitchen, Living Room/Dining Room Combo, Solid Surface Counters, Stone Counters, Vaulted Ceiling(s), Walk-In Closet(s), Wet Bar, Window Treatments
- Floor
- Ceramic Tile, Wood
- Appliances
- Dishwasher, Disposal, Dryer, Electric Water Heater, Microwave, Range, Refrigerator, Washer
- Utilities
- Public
- Heating
- Central
- Air Conditioning
- Central Air
- Exterior Construction
- Block, Stucco
- Exterior Features
- Irrigation System
- Roof
- Tile
- Foundation
- Slab
- Pool
- No Pool
- Garage Carport
- 2 Car Garage
- Garage Spaces
- 2
- Garage Features
- Driveway, Garage Door Opener, Garage Faces Side
- Garage Dimensions
- 20x20
- Elementary School
- Braden River Elementary
- Middle School
- Braden River Middle
- High School
- Lakewood Ranch High
- Pets
- Allowed
- Flood Zone Code
- X
- Parcel ID
- 583829650
- Legal Description
- LOT 12 OAKBROOKE I AT RIVER CLUB NORTH PI#5838.2965/0
Mortgage Calculator
Listing courtesy of RE/MAX ALLIANCE GROUP. Selling Office: COLDWELL BANKER REALTY.
StellarMLS is the source of this information via Internet Data Exchange Program. All listing information is deemed reliable but not guaranteed and should be independently verified through personal inspection by appropriate professionals. Listings displayed on this website may be subject to prior sale or removal from sale. Availability of any listing should always be independently verified. Listing information is provided for consumer personal, non-commercial use, solely to identify potential properties for potential purchase. All other use is strictly prohibited and may violate relevant federal and state law. Data last updated on




























































/t.realgeeks.media/thumbnail/iffTwL6VZWsbByS2wIJhS3IhCQg=/fit-in/300x0/u.realgeeks.media/livebythegulf/web_pages/l2l-banner_800x134.jpg)