602 S Casey Key Road, Nokomis, FL 34275
- $5,700,000
- 4
- BD
- 5.5
- BA
- 6,472
- SqFt
- Sold Price
- $5,700,000
- List Price
- $6,200,000
- Status
- Sold
- Closing Date
- Jul 28, 2020
- MLS#
- A4463557
- Property Style
- Single Family
- Architectural Style
- Contemporary
- Year Built
- 1992
- Bedrooms
- 4
- Bathrooms
- 5.5
- Baths Half
- 1
- Living Area
- 6,472
- Lot Size
- 44,688
- Acres
- 1.03
- Total Acreage
- 1 to less than 2
- Legal Subdivision Name
- Gedney Richard H Inc
- Community Name
- Casey Key
- MLS Area Major
- Nokomis/North Venice
Property Description
Own your Gulf-front masterpiece today. This "Castle by the Sea" has been extensively remodeled and reinvigorated in 2017 and 2018. Every surface, inside and out, was thoughtfully updated to make the most of the amazing views afforded by this magnificent location. Outside you'll find beautiful landscaping, a spacious pavered circular driveway and plenty of parking to include a porte-cochere, 3 car garage, and space for guests to park in the open air. Make a grand entrance through the sleek walnut double doors and through the enclosed courtyard to the first floor. A great recreational space for the whole family. Here you will find a 75-foot indoor lap pool complete with spa, pool bath with a custom glass shower, sauna, washer and dryer for your convenience, a fitness room with cork flooring, art/craft studio, guest bedroom as well as space to play board games, watch a sporting event, play a little ping pong or walk out the quadruple sliders to play in the back yard pickleball court, take a relaxing stroll on the beach or have a swim in the warm Gulf waters. On the second floor, you will find the master suite complete with a balcony overlooking the water, a sizable master bath with separate vanities, a stand-alone tub, a roomy walk-in shower, and a beautiful custom walk-in closet. Guest rooms on this floor also have en suite baths and balconies with water views. This floor also features a full laundry room with plenty of cabinets for extra storage. The third floor is a great room plan with a stunning kitchen complete with custom cabinetry, Quartzite countertops, Thermador appliances including a 7 burner gas range, separate steam oven, custom range hood, and large walk-in pantry. This is open to the dining room, bar with wine cooler, and overlooks the 1500 square foot deck with forever views. Now that's the way to entertain. The fourth-floor observation deck can be reached by the spiral staircase or the elevator and offers a unique Casey Key experience. Also included is a shared dock on the bayside which features a 3 x 3 looking glass to view the artificial reef. You may install a boat lift if you like and explore all the waterways have to offer. Schedule your private showing today.
Additional Information
- Taxes
- $37857
- Minimum Lease
- No Minimum
- Location
- CoastalConstruction Control Line, Sidewalk, Street Dead-End, Paved
- Community Features
- No Deed Restriction
- Zoning
- RE2
- Interior Layout
- Ceiling Fans(s), Eat-in Kitchen, Elevator, High Ceilings, Kitchen/Family Room Combo, Open Floorplan, Sauna, Skylight(s), Solid Surface Counters, Solid Wood Cabinets, Split Bedroom, Stone Counters, Thermostat, Walk-In Closet(s), Window Treatments
- Interior Features
- Ceiling Fans(s), Eat-in Kitchen, Elevator, High Ceilings, Kitchen/Family Room Combo, Open Floorplan, Sauna, Skylight(s), Solid Surface Counters, Solid Wood Cabinets, Split Bedroom, Stone Counters, Thermostat, Walk-In Closet(s), Window Treatments
- Floor
- Carpet, Cork, Wood
- Appliances
- Built-In Oven, Dishwasher, Disposal, Dryer, Exhaust Fan, Microwave, Range, Range Hood, Refrigerator, Washer, Wine Refrigerator
- Utilities
- BB/HS Internet Available, Electricity Connected, Phone Available, Public, Sewer Connected, Water Connected
- Heating
- Central
- Air Conditioning
- Central Air
- Exterior Construction
- Block, Stucco
- Exterior Features
- Balcony, Lighting, Outdoor Grill, Sidewalk, Sliding Doors
- Roof
- Membrane
- Foundation
- Slab
- Pool
- Private
- Pool Type
- Deck, Heated, In Ground, Indoor, Lap, Lighting, Outside Bath Access, Tile
- Garage Carport
- 3 Car Garage
- Garage Spaces
- 3
- Garage Features
- Circular Driveway, Covered, Driveway, Garage Door Opener, Golf Cart Parking, Ground Level, Guest, Oversized, Portico
- Garage Dimensions
- 36x26
- Elementary School
- Laurel Nokomis Elementary
- Middle School
- Laurel Nokomis Middle
- High School
- Venice Senior High
- Water Name
- Gulf Of Mexico
- Water Extras
- Dock w/Electric, Dock w/Water Supply
- Water View
- Bay/Harbor - Full, Beach, Gulf/Ocean - Full, Gulf/Ocean to Bay, Intracoastal Waterway
- Water Access
- Bay/Harbor, Beach - Private, Gulf/Ocean
- Water Frontage
- Beach - Private, Gulf/Ocean
- Pets
- Allowed
- Flood Zone Code
- AE. VE
- Parcel ID
- 0174090002
- Legal Description
- THAT PART OF LOT 21 LYING W OF S CASEY KEY RD TOGETHER WITH PART OF LOT 22 DESC AS BEG AT INTRS OF SELY LINE OF LOT 21 & WLY R/W LINE OF S CASEY KEY RD TH SELY ALG CURVE TO THE LEFT 3.95 FT TH
Mortgage Calculator
Listing courtesy of RE/MAX ALLIANCE GROUP. Selling Office: RE/MAX ALLIANCE GROUP.
StellarMLS is the source of this information via Internet Data Exchange Program. All listing information is deemed reliable but not guaranteed and should be independently verified through personal inspection by appropriate professionals. Listings displayed on this website may be subject to prior sale or removal from sale. Availability of any listing should always be independently verified. Listing information is provided for consumer personal, non-commercial use, solely to identify potential properties for potential purchase. All other use is strictly prohibited and may violate relevant federal and state law. Data last updated on


















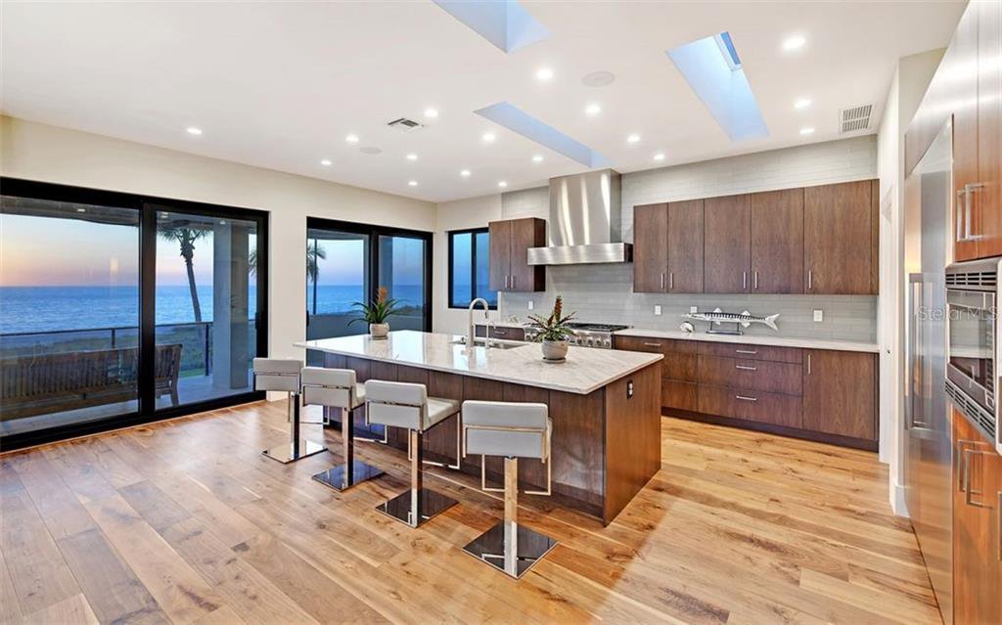






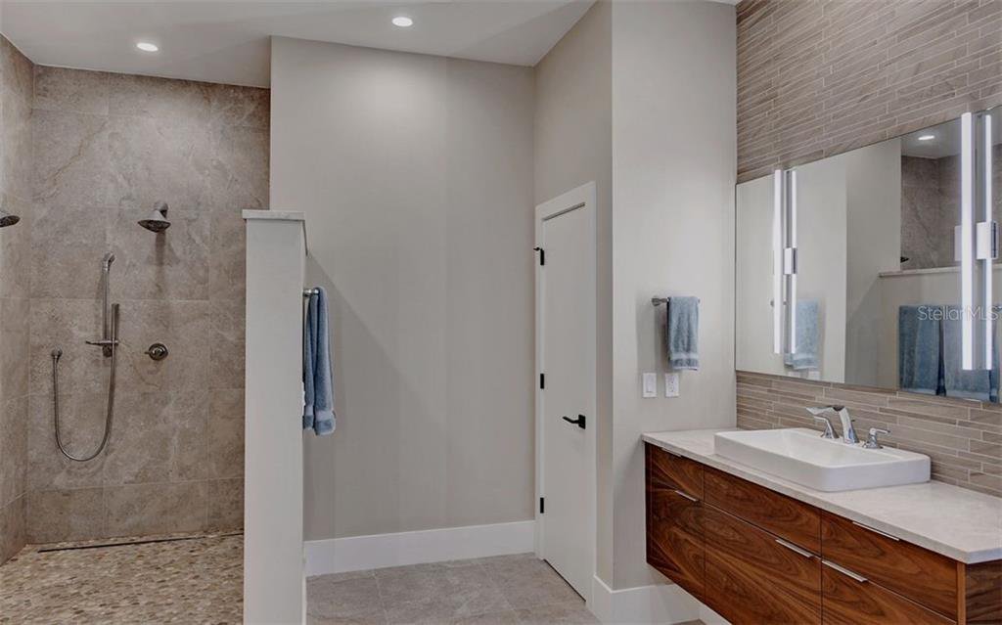








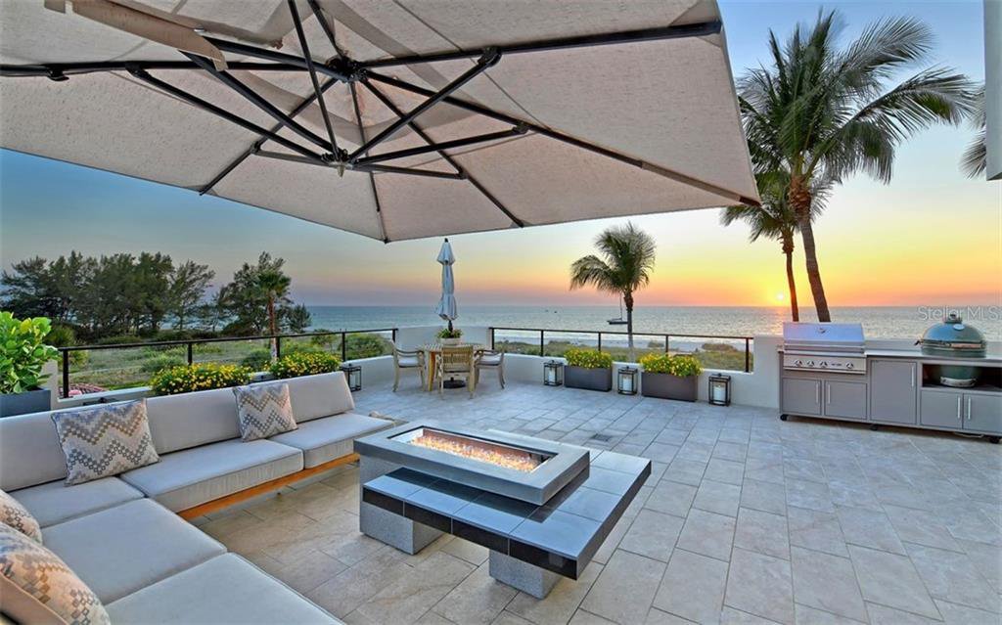



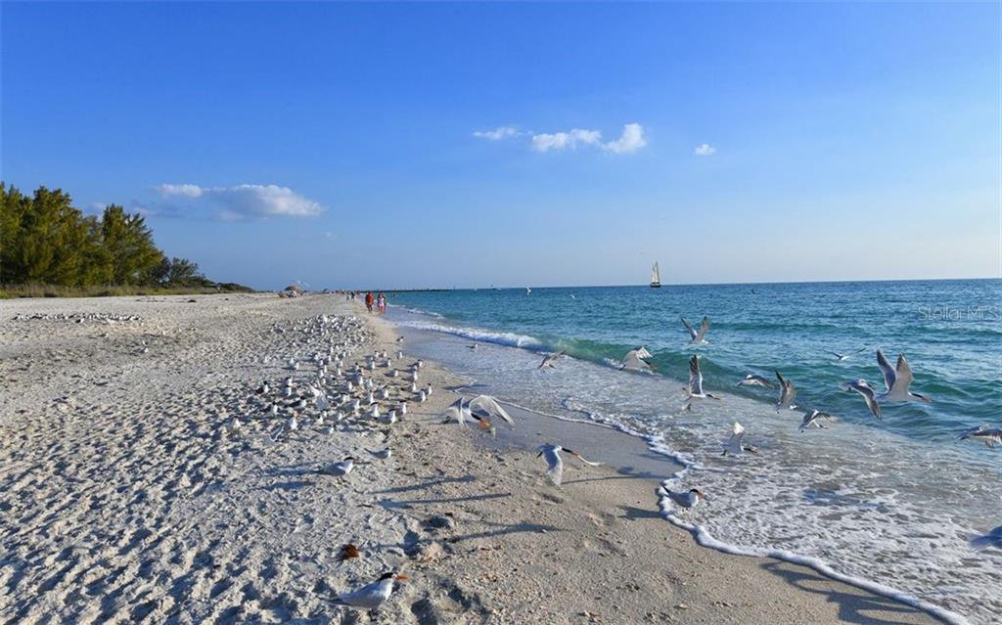







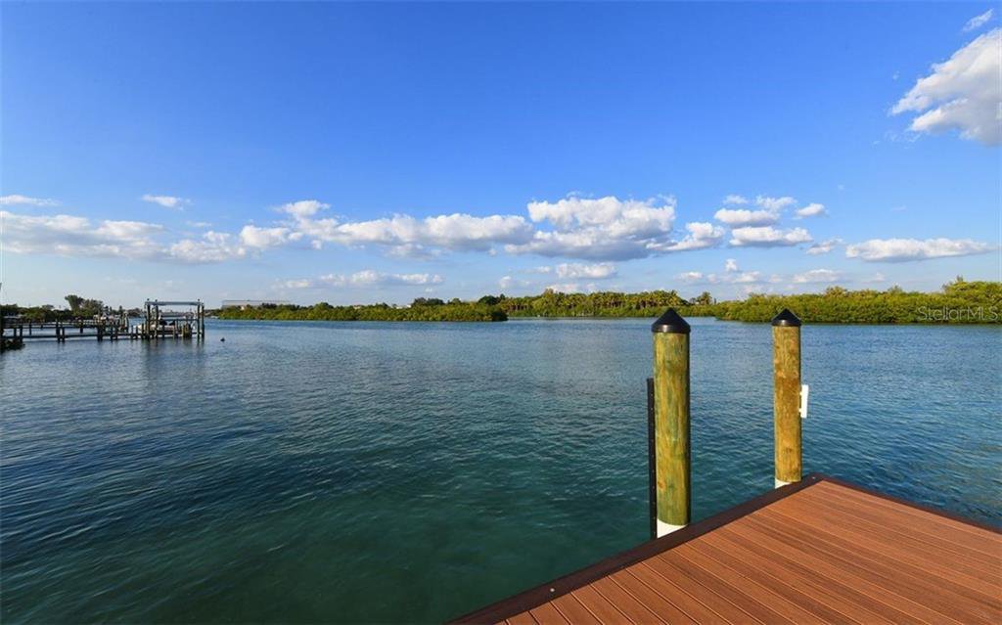

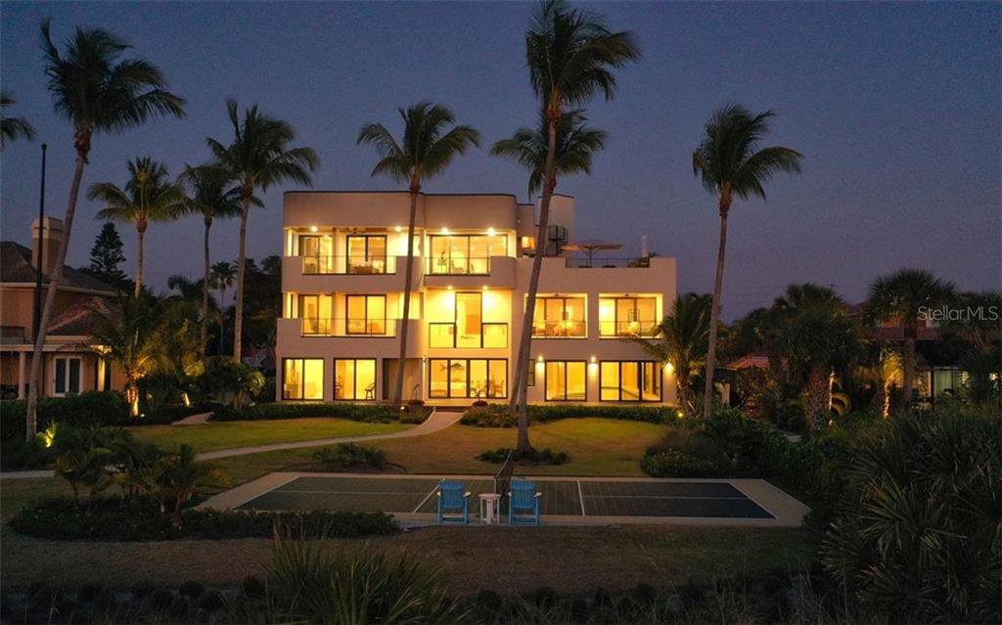

/t.realgeeks.media/thumbnail/iffTwL6VZWsbByS2wIJhS3IhCQg=/fit-in/300x0/u.realgeeks.media/livebythegulf/web_pages/l2l-banner_800x134.jpg)