5160 Pine Shadow Lane, North Port, FL 34287
- $318,000
- 3
- BD
- 2
- BA
- 2,020
- SqFt
- Sold Price
- $318,000
- List Price
- $329,900
- Status
- Sold
- Closing Date
- Jun 30, 2020
- MLS#
- A4452818
- Property Style
- Single Family
- Year Built
- 2002
- Bedrooms
- 3
- Bathrooms
- 2
- Living Area
- 2,020
- Lot Size
- 7,986
- Acres
- 0.18
- Total Acreage
- Up to 10, 889 Sq. Ft.
- Legal Subdivision Name
- Heron Creek
- Community Name
- Heron Creek
- MLS Area Major
- North Port/Venice
Property Description
Beautifully UPGRADED David Schroeder pool home. Home has vaulted tray ceilings, 18” tile, an over-sized garage, a huge walk-in pantry, plantation shutters and wood blinds, pocket doors, wood flooring in master and middle bedrooms, disappearing sliders and decorative front doors. New A/C system 2017. The kitchen was completely remodeled in 2015 – with solid wood cabinets, soft close drawers, granite counters/backsplash, under cabinet lighting and stainless steel appliances. The lanai was extended and upgraded with new “picture window” screening and pavers in 2016 – to allow for an unobstructed view of the PRESERVE and to compliment the solar heated custom pool and waterfall. Pavers have recently been installed on the driveway/walkway and new landscaping has been added out front. Home has economical gas hot water, stove and dryer. The exterior of the home was re-painted in 2012 and the majority of the interior was re-painted in 2016. Partial furniture package is negotiable. Make this beauty your tropical paradise and start enjoying a maintenance free lifestyle in the very desirable and affordable HERON CREEK GOLF & COUNTRY CLUB community.
Additional Information
- Taxes
- $4549
- Minimum Lease
- 3 Months
- HOA Fee
- $1,017
- HOA Payment Schedule
- Quarterly
- Maintenance Includes
- Cable TV, Maintenance Grounds, Security
- Community Features
- Deed Restrictions, Fitness Center, Gated, Golf, Tennis Courts, Golf Community, Gated Community
- Property Description
- One Story
- Zoning
- RSF2
- Interior Layout
- Ceiling Fans(s), High Ceilings, Stone Counters, Tray Ceiling(s), Vaulted Ceiling(s), Walk-In Closet(s)
- Interior Features
- Ceiling Fans(s), High Ceilings, Stone Counters, Tray Ceiling(s), Vaulted Ceiling(s), Walk-In Closet(s)
- Floor
- Ceramic Tile, Wood
- Appliances
- Dishwasher, Disposal, Dryer, Gas Water Heater, Microwave, Range Hood, Refrigerator, Washer
- Utilities
- BB/HS Internet Available, Cable Available, Natural Gas Connected, Public
- Heating
- Electric
- Air Conditioning
- Central Air
- Exterior Construction
- Block, Stucco
- Exterior Features
- Hurricane Shutters, Irrigation System, Sliding Doors
- Roof
- Tile
- Foundation
- Slab
- Pool
- Private
- Pool Type
- In Ground
- Garage Carport
- 2 Car Garage
- Garage Spaces
- 2
- Garage Dimensions
- 20x20
- Pets
- Allowed
- Flood Zone Code
- X
- Parcel ID
- 0991010300
- Legal Description
- LOT 30 BLK A HERON CREEK UNIT 1
Mortgage Calculator
Listing courtesy of MICHAEL SAUNDERS & COMPANY. Selling Office: RE/MAX HARBOR REALTY.
StellarMLS is the source of this information via Internet Data Exchange Program. All listing information is deemed reliable but not guaranteed and should be independently verified through personal inspection by appropriate professionals. Listings displayed on this website may be subject to prior sale or removal from sale. Availability of any listing should always be independently verified. Listing information is provided for consumer personal, non-commercial use, solely to identify potential properties for potential purchase. All other use is strictly prohibited and may violate relevant federal and state law. Data last updated on
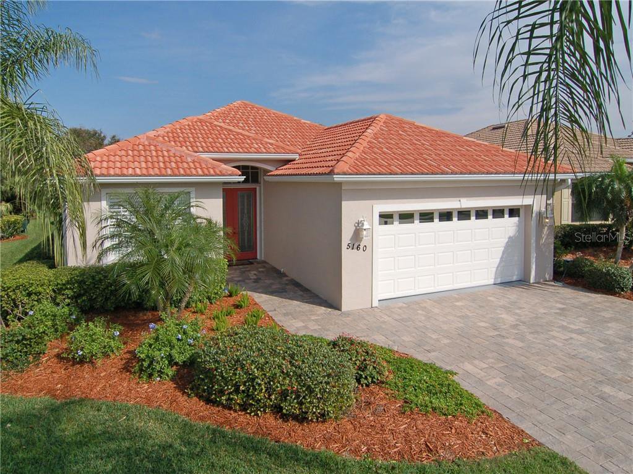
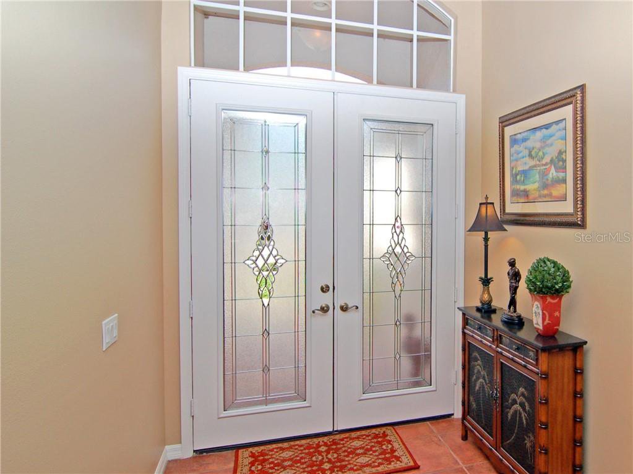

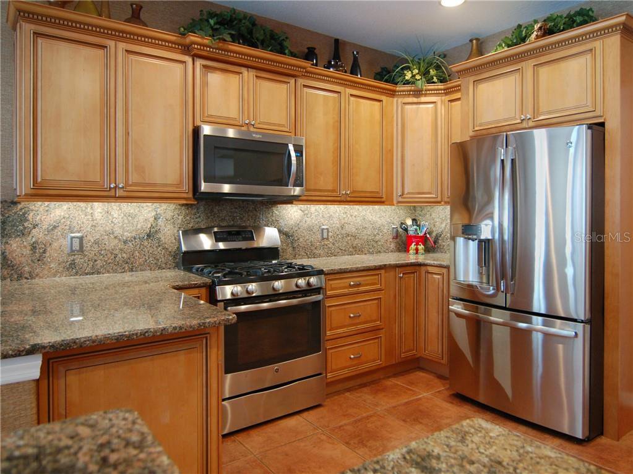
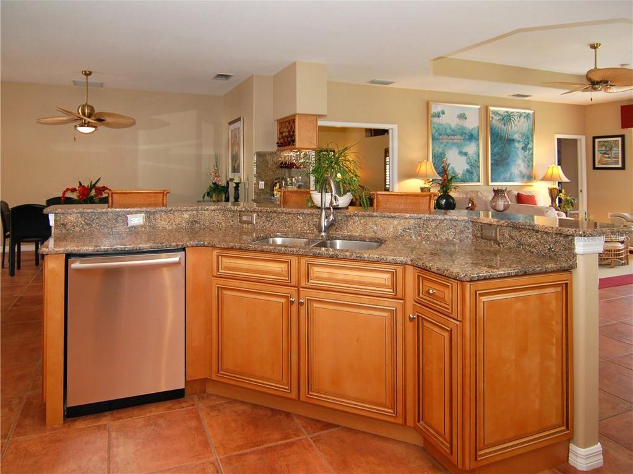





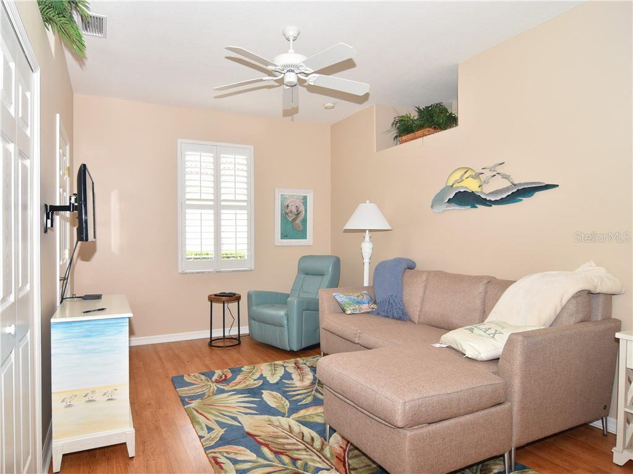

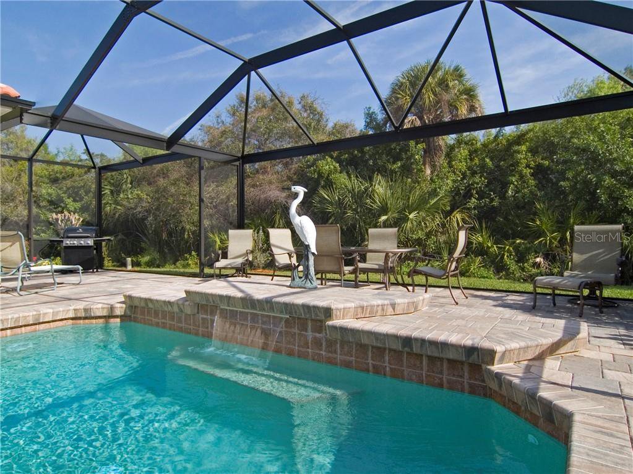
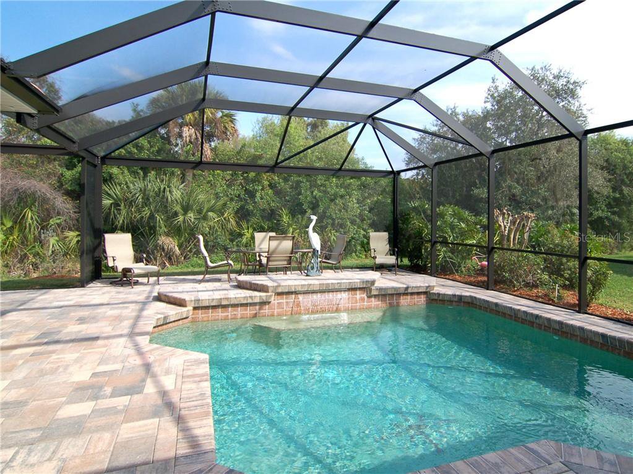



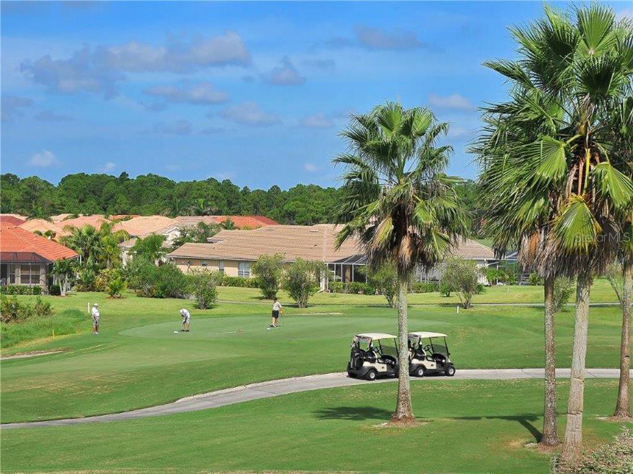

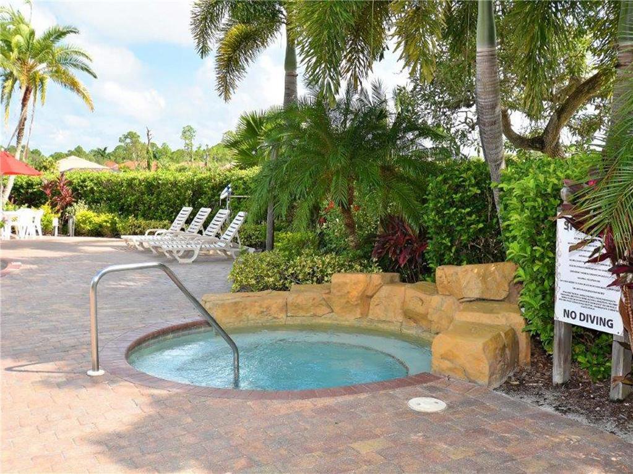
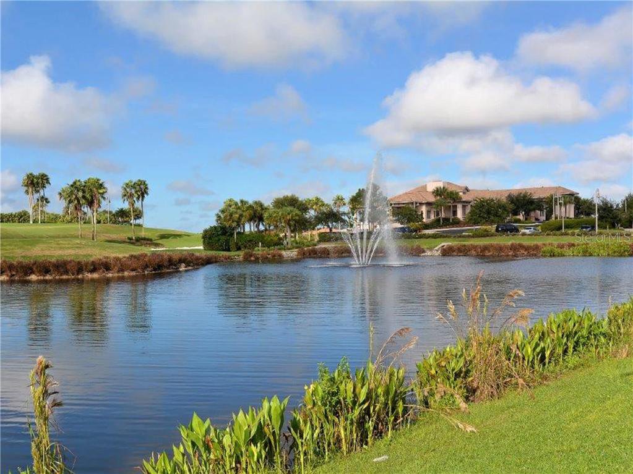

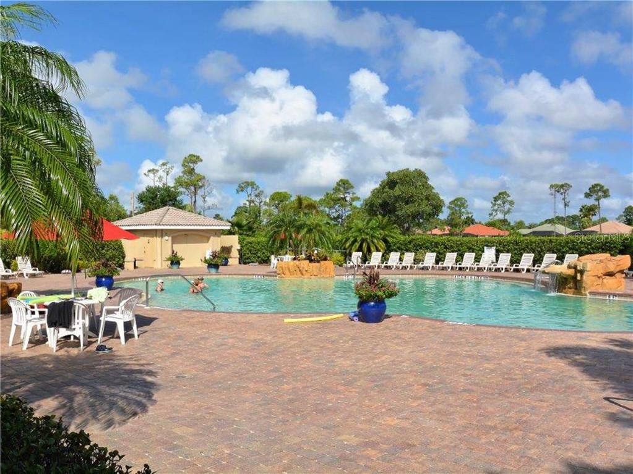
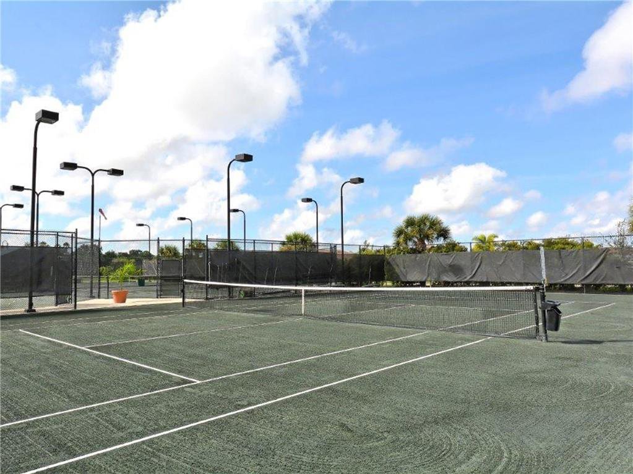
/t.realgeeks.media/thumbnail/iffTwL6VZWsbByS2wIJhS3IhCQg=/fit-in/300x0/u.realgeeks.media/livebythegulf/web_pages/l2l-banner_800x134.jpg)