6318 Tidwell Street, North Port, FL 34291
- $575,000
- 4
- BD
- 3.5
- BA
- 3,290
- SqFt
- Sold Price
- $575,000
- List Price
- $599,900
- Status
- Sold
- Closing Date
- Aug 01, 2019
- MLS#
- A4437644
- Property Style
- Single Family
- Architectural Style
- Custom
- New Construction
- Yes
- Year Built
- 2016
- Bedrooms
- 4
- Bathrooms
- 3.5
- Baths Half
- 1
- Living Area
- 3,290
- Lot Size
- 132,042
- Acres
- 3.03
- Total Acreage
- Two + to Five Acres
- Legal Subdivision Name
- North Port Charlotte Estates
- Community Name
- North Port Charlotte Estates
- MLS Area Major
- North Port
Property Description
Please Enjoy the 3D WALK-THROUGH OF THE HOME! ASK FOR THE LINK! New Construction in the North Port Estates? With a Pool? Yes Please! 4 Bedroom + Office! This beauty is Custom built and loaded with every option and high-end details only! From High ceilings to water proof floors! 3 Acres of Privacy that includes a large Pond with a Fishing Dock that has electric and water installed. Over-sized 3 Car Garage with a secondary Laundry room and a Utility Sink, garage also has a large attic storage area. Some of the premium options that are a must share area: Impact Glass, 30 year life roof, Security System, Skylight, European style kitchen that is FULLY loaded! Level 3 Granite through out the house. Tray ceilings, Central Vacuum System, Soft Close Cabinets, Roman Style Shower with Rainfall head. Free standing soak tub and even a Bidet in the Master Suite. Walk through your 8' pocket sliding doors to your Over sized pool and a 8 person spa! Pool deck area is pre-set up for an outdoor kitchen. Middle Garage was customized to fit a long 4 door long bed pick-up truck! Schedule to see this beauty today before it's too late!
Additional Information
- Taxes
- $6150
- Minimum Lease
- 1-7 Days
- Location
- City Limits
- Community Features
- No Deed Restriction
- Property Description
- One Story
- Zoning
- AG
- Interior Layout
- Built in Features, Central Vaccum, Eat-in Kitchen, High Ceilings, Kitchen/Family Room Combo, Living Room/Dining Room Combo, Open Floorplan, Skylight(s), Solid Wood Cabinets, Split Bedroom, Stone Counters, Thermostat, Tray Ceiling(s), Walk-In Closet(s), Window Treatments
- Interior Features
- Built in Features, Central Vaccum, Eat-in Kitchen, High Ceilings, Kitchen/Family Room Combo, Living Room/Dining Room Combo, Open Floorplan, Skylight(s), Solid Wood Cabinets, Split Bedroom, Stone Counters, Thermostat, Tray Ceiling(s), Walk-In Closet(s), Window Treatments
- Floor
- Laminate, Tile
- Appliances
- Built-In Oven, Cooktop, Dishwasher, Disposal, Dryer, Electric Water Heater, Kitchen Reverse Osmosis System, Microwave, Range Hood, Refrigerator, Washer, Water Softener
- Utilities
- Electricity Connected, Phone Available, Private, Water Available
- Heating
- Central
- Air Conditioning
- Central Air
- Exterior Construction
- Block
- Exterior Features
- Lighting, Outdoor Kitchen, Rain Gutters, Sidewalk, Sliding Doors, Storage
- Roof
- Shingle
- Foundation
- Slab
- Pool
- Private
- Pool Type
- Child Safety Fence, Gunite, Heated, In Ground, Lighting
- Garage Carport
- 3 Car Garage
- Garage Spaces
- 3
- Garage Features
- Driveway, Garage Door Opener, Garage Faces Side, Off Street
- Garage Dimensions
- 25x45
- Elementary School
- Lamarque Elementary
- Middle School
- Heron Creek Middle
- High School
- North Port High
- Flood Zone Code
- AE
- Parcel ID
- 0948010430
- Legal Description
- LOT 30 BLK 4 NORTH PORT CHARLOTTE ESTATES
Mortgage Calculator
Listing courtesy of KELLER WILLIAMS ON THE WATER. Selling Office: KELLER WILLIAMS REALTY GOLD.
StellarMLS is the source of this information via Internet Data Exchange Program. All listing information is deemed reliable but not guaranteed and should be independently verified through personal inspection by appropriate professionals. Listings displayed on this website may be subject to prior sale or removal from sale. Availability of any listing should always be independently verified. Listing information is provided for consumer personal, non-commercial use, solely to identify potential properties for potential purchase. All other use is strictly prohibited and may violate relevant federal and state law. Data last updated on

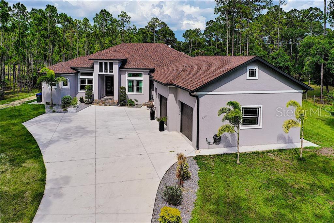
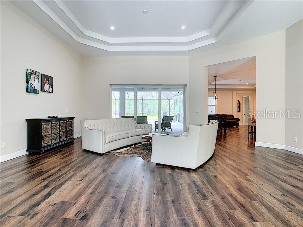
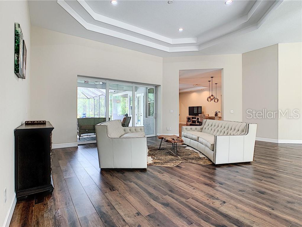
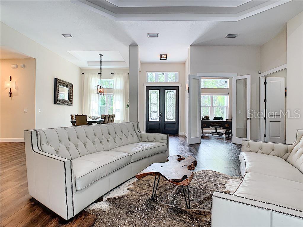
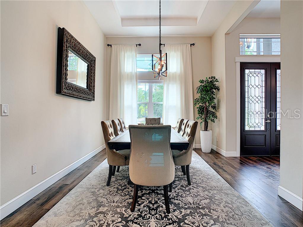
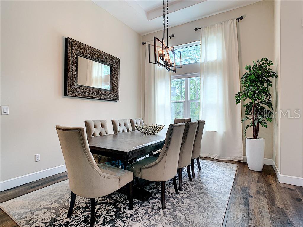
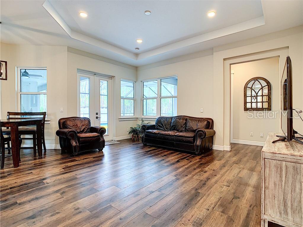
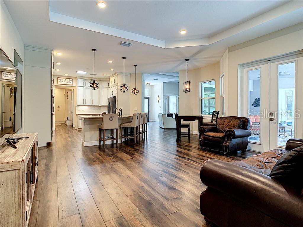
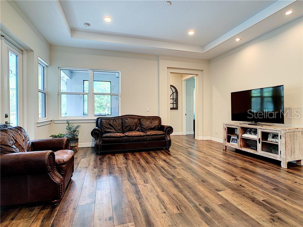
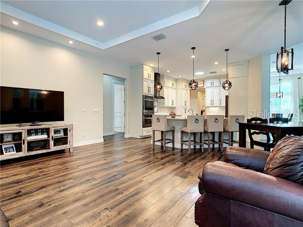
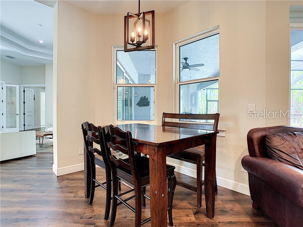
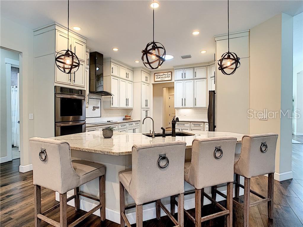
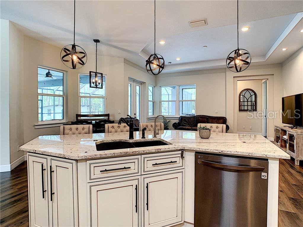
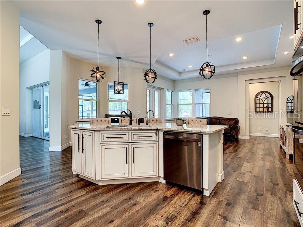
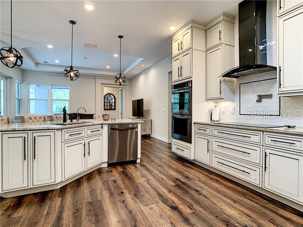
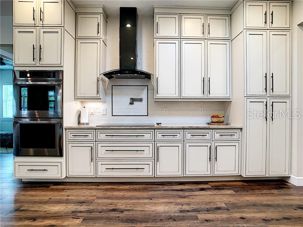
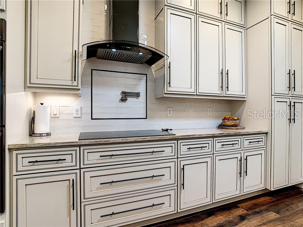
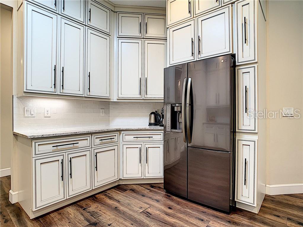
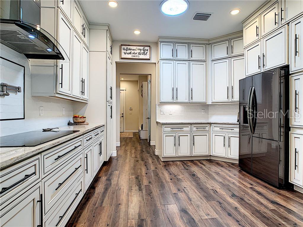
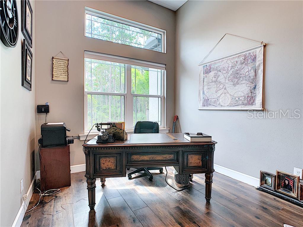
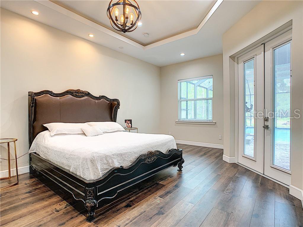
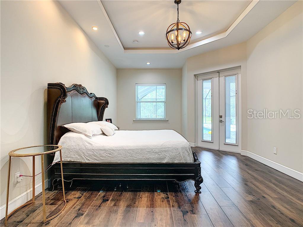
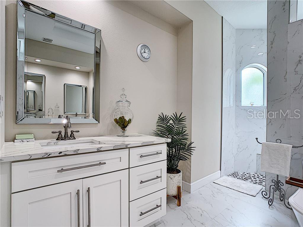
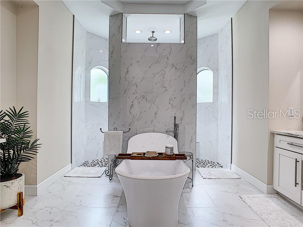
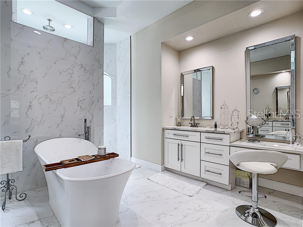
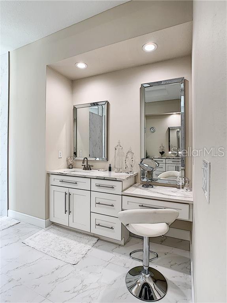
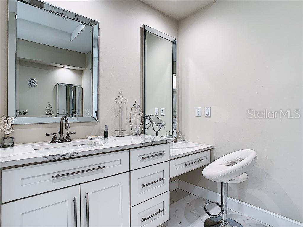
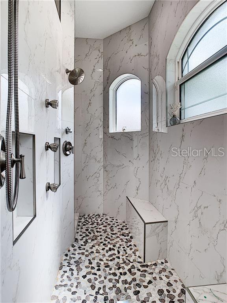
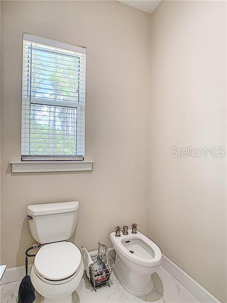
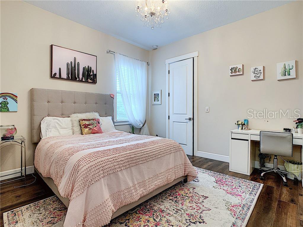
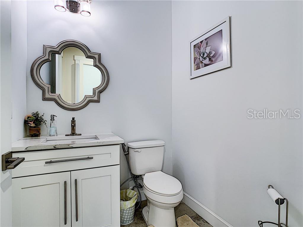
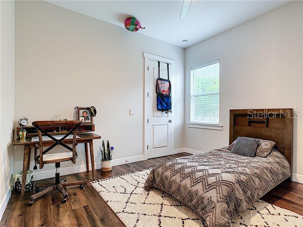
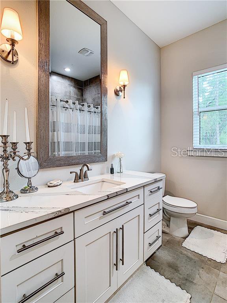
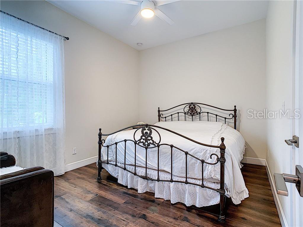
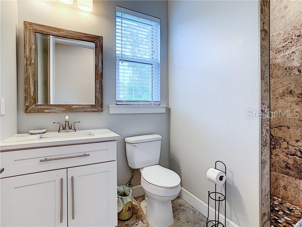
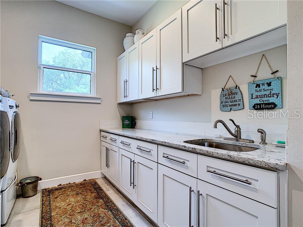
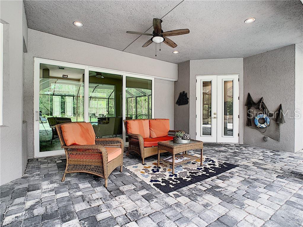
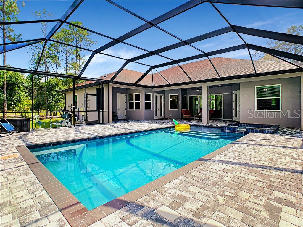
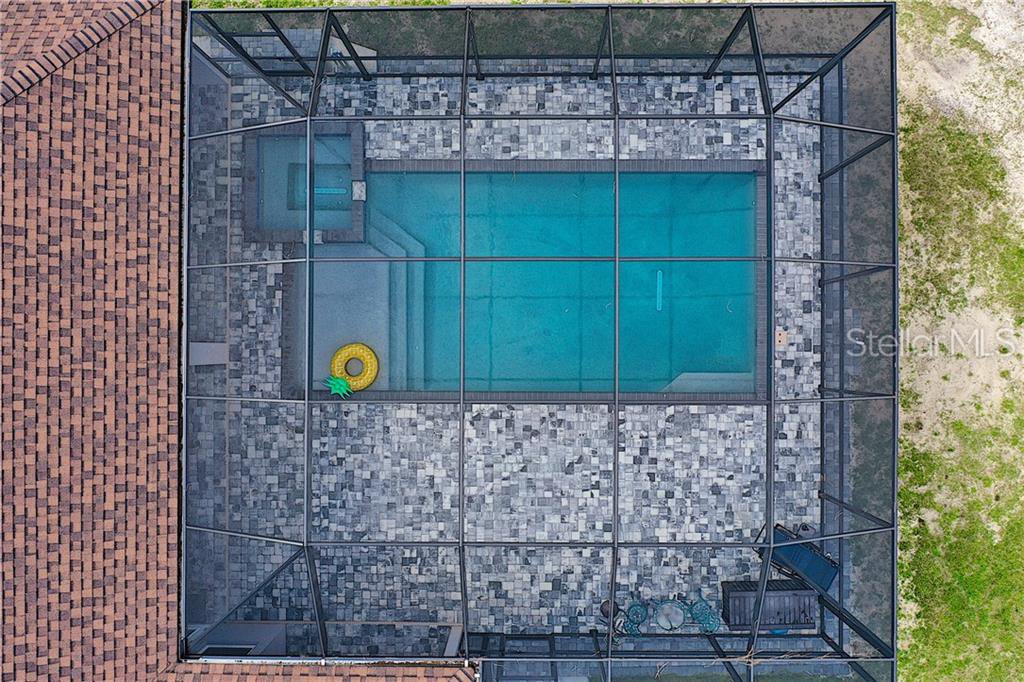
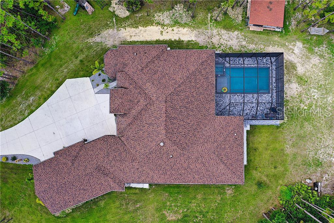
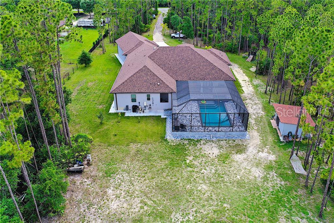
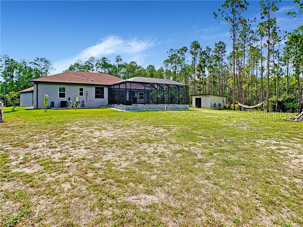
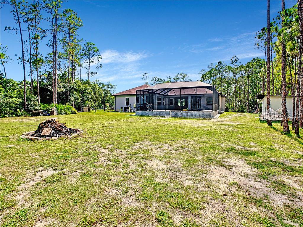
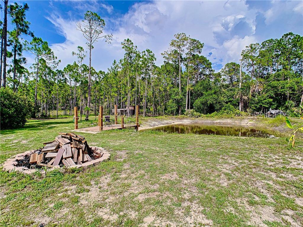
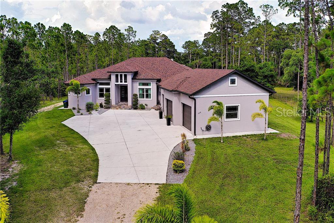
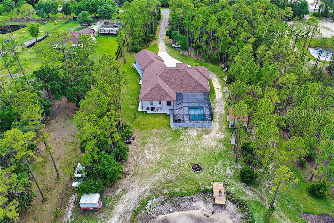
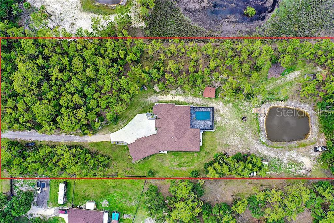
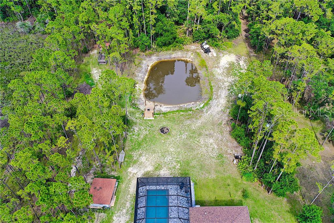
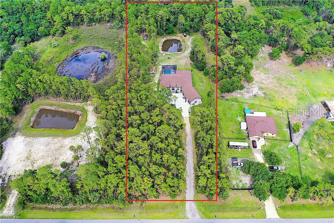
/t.realgeeks.media/thumbnail/iffTwL6VZWsbByS2wIJhS3IhCQg=/fit-in/300x0/u.realgeeks.media/livebythegulf/web_pages/l2l-banner_800x134.jpg)