618 Royal Poinciana, Punta Gorda, FL 33955
- $430,000
- 3
- BD
- 3
- BA
- 2,599
- SqFt
- Sold Price
- $430,000
- List Price
- $449,000
- Status
- Sold
- Closing Date
- Jul 08, 2019
- MLS#
- A4421290
- Property Style
- Single Family
- Architectural Style
- Courtyard
- Year Built
- 2007
- Bedrooms
- 3
- Bathrooms
- 3
- Living Area
- 2,599
- Lot Size
- 20,243
- Acres
- 0.46
- Total Acreage
- 1/4 Acre to 21779 Sq. Ft.
- Legal Subdivision Name
- Punta Gorda Isles Sec 18
- Community Name
- Burnt Store Meadows
- MLS Area Major
- Punta Gorda
Property Description
PRICE REDUCED!! GRAND COURTYARD HOME in the deed restricted Burnt Store Meadows! Your privacy awaits you in this lovely 3/3 custom built courtyard home with full guest cabana or in-law suite, three car garage with circular drive and pavers, hurricane shutters, and flat tile roof! The spacious main house has master bedroom with sliders opening to the sparkling custom pebble tech saltwater heated pool and hot tub, along with double vanity sinks in master bath, walk-in shower with bench seat, deep tub for relaxing, separate toilet room with bidet, and an unbelievable walk-in closet! The chef inspired kitchen features tumbled marble on the backsplash and front wall of bartop, raised panel cherry wood cabinets with crown and rope molding, dark granite with fleck countertops, stainless steel appliances including double oven, cooktop, range hood, dishwasher, wine cooler, and new 2018 refrigerator. The family room with lighted step tray ceiling opens through sliders to the courtyard pool area with pavers and summer kitchen, while the formal living room with lighted tray ceiling opens through double sets of french doors to the airy lanai which overlooks the numerous fruit trees in your backyard! This amazing home has plenty of room for entertaining guests or would be perfect for raising a family in the charming city of Punta Gorda! Make your appointment today!
Additional Information
- Taxes
- $3405
- Minimum Lease
- No Minimum
- HOA Fee
- $230
- HOA Payment Schedule
- Annually
- Community Features
- Deed Restrictions
- Zoning
- GM-15
- Interior Layout
- Ceiling Fans(s), Crown Molding, High Ceilings, In Wall Pest System, Tray Ceiling(s), Walk-In Closet(s)
- Interior Features
- Ceiling Fans(s), Crown Molding, High Ceilings, In Wall Pest System, Tray Ceiling(s), Walk-In Closet(s)
- Floor
- Ceramic Tile
- Appliances
- Built-In Oven, Cooktop, Dishwasher, Disposal, Dryer, Electric Water Heater, Microwave, Refrigerator, Washer, Wine Refrigerator
- Utilities
- Cable Available, Electricity Connected, Public
- Heating
- Central
- Air Conditioning
- Central Air
- Exterior Construction
- Block
- Exterior Features
- French Doors, Hurricane Shutters, Outdoor Grill, Sliding Doors
- Roof
- Tile
- Foundation
- Slab
- Pool
- Private
- Pool Type
- Heated
- Garage Carport
- 3 Car Garage
- Garage Spaces
- 3
- Garage Dimensions
- 31x20
- Elementary School
- East Elementary
- Middle School
- Punta Gorda Middle
- High School
- Charlotte High
- Pets
- Allowed
- Flood Zone Code
- X
- Parcel ID
- 412333129003
- Legal Description
- PGI 018 0365 0004 PUNTA GORDA ISLES SEC 18 BLK 365 LOT 4 2738/1000 PR06-1722-RMS 3047/114 3052/1732 3083/26 3435/1171
Mortgage Calculator
Listing courtesy of CHARLOTTE HARBOR PROPERTIES. Selling Office: NIX & ASSOCIATES REAL ESTATE.
StellarMLS is the source of this information via Internet Data Exchange Program. All listing information is deemed reliable but not guaranteed and should be independently verified through personal inspection by appropriate professionals. Listings displayed on this website may be subject to prior sale or removal from sale. Availability of any listing should always be independently verified. Listing information is provided for consumer personal, non-commercial use, solely to identify potential properties for potential purchase. All other use is strictly prohibited and may violate relevant federal and state law. Data last updated on
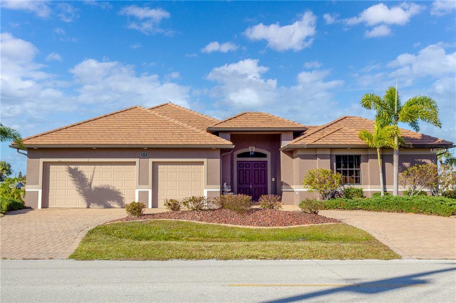
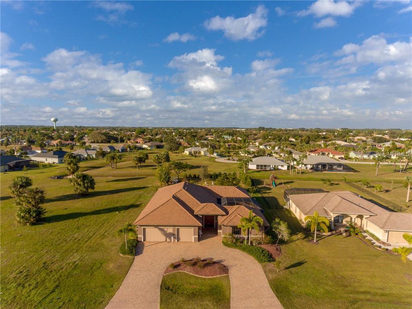
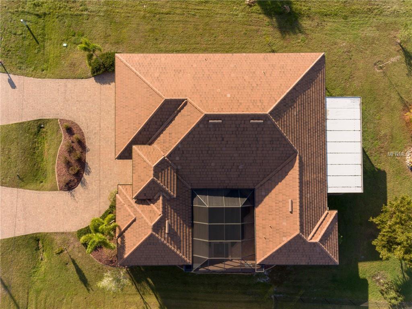
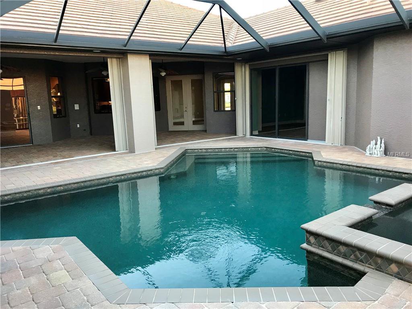
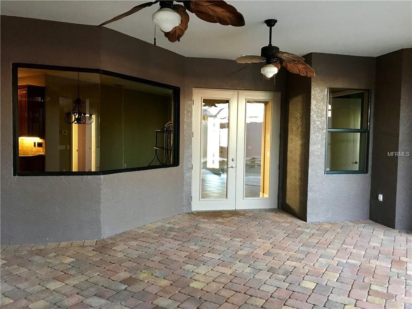
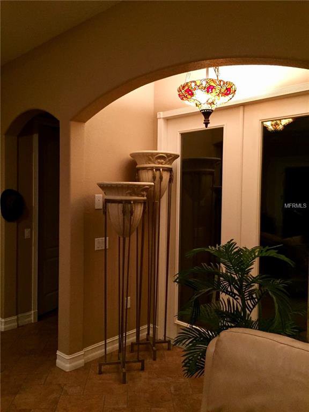
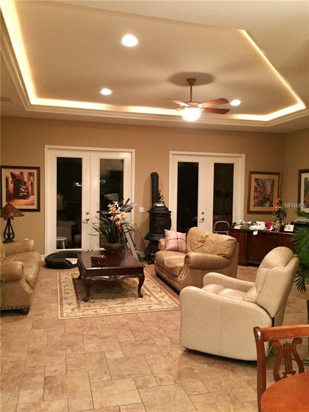
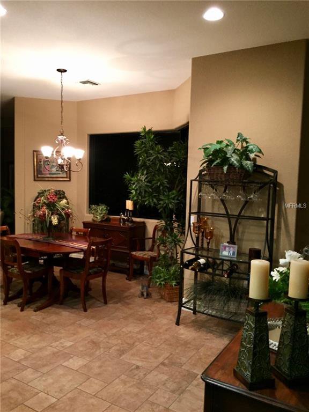
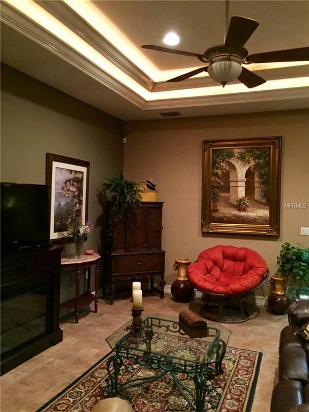
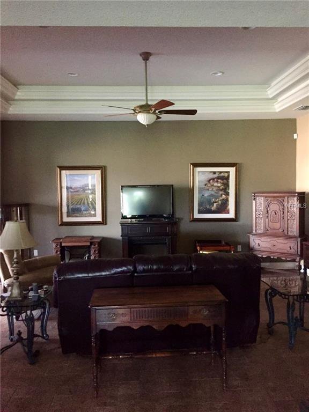
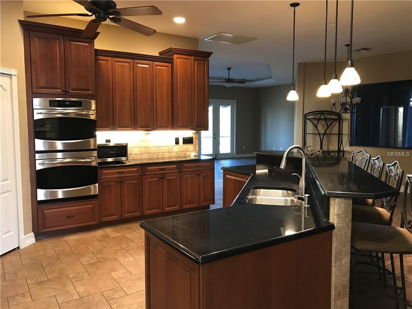
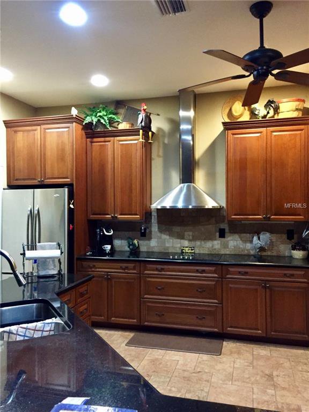
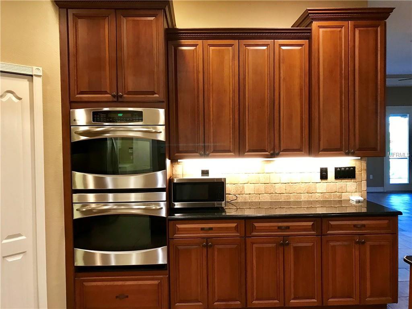
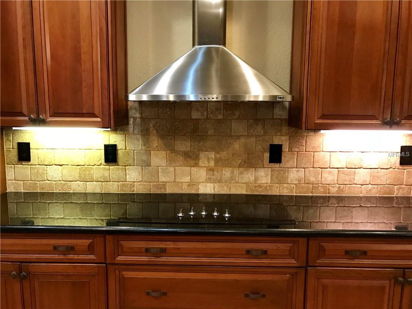
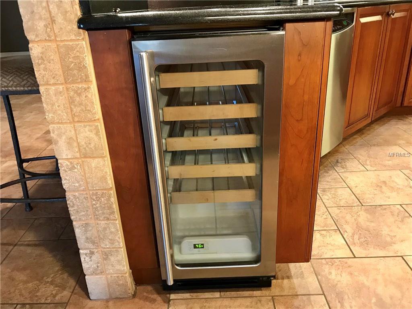
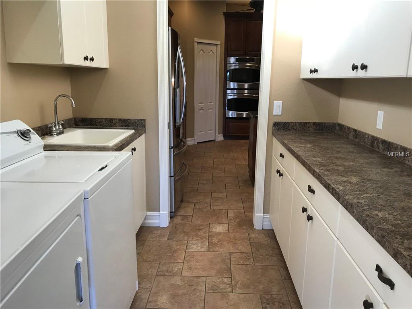
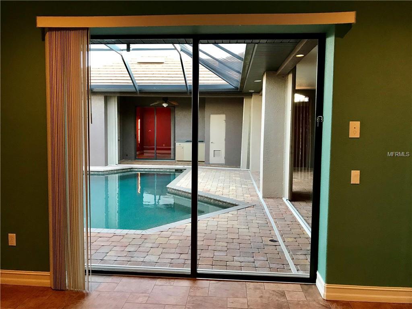
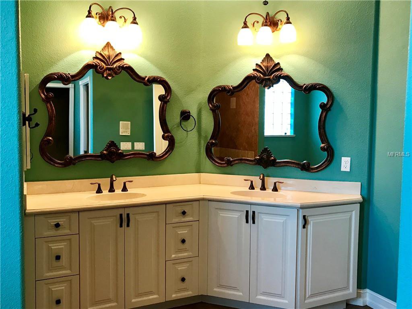
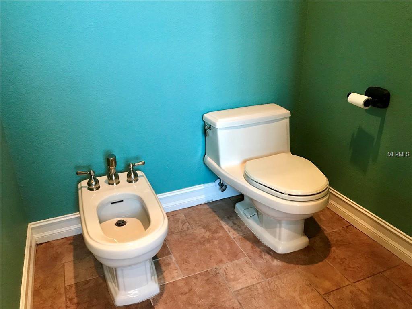
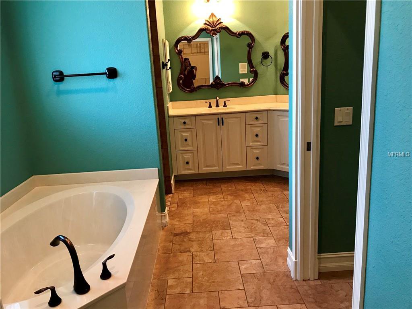
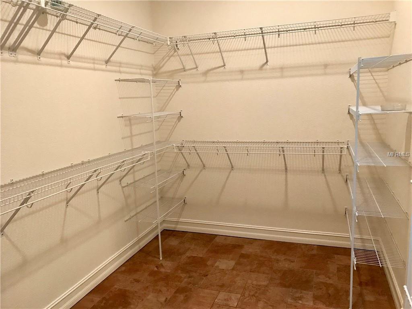
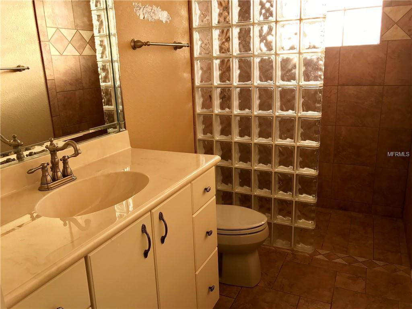
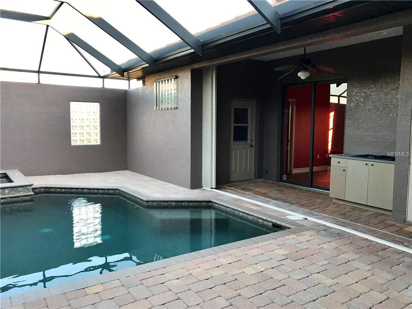
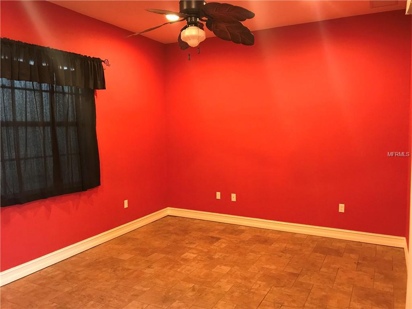
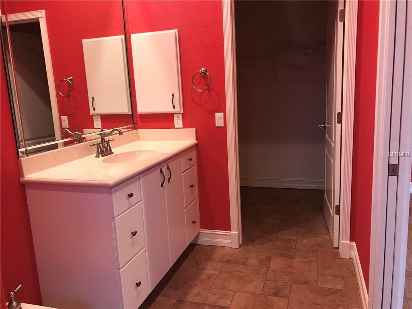

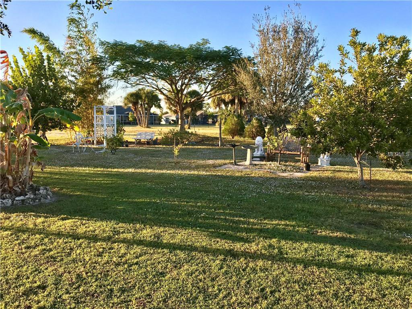
/t.realgeeks.media/thumbnail/iffTwL6VZWsbByS2wIJhS3IhCQg=/fit-in/300x0/u.realgeeks.media/livebythegulf/web_pages/l2l-banner_800x134.jpg)