3141 Chipley Avenue, North Port, FL 34286
- $240,100
- 3
- BD
- 2
- BA
- 1,703
- SqFt
- Sold Price
- $240,100
- List Price
- $239,999
- Status
- Sold
- Closing Date
- Aug 30, 2018
- MLS#
- A4408715
- Property Style
- Single Family
- Year Built
- 2013
- Bedrooms
- 3
- Bathrooms
- 2
- Living Area
- 1,703
- Lot Size
- 10,375
- Acres
- 0.24
- Total Acreage
- Up to 10, 889 Sq. Ft.
- Legal Subdivision Name
- Port Charlotte Sub 25
- Community Name
- North Port
- MLS Area Major
- North Port/Venice
Property Description
Welcome to one of Windemere's top-of-the-line designs. This 3 bedroom 2 bath home built in 2013 with amazing attention to detail, this home is pristine like New; with touches like tray ceilings, crown molding, travertine floors, upgraded steel appliances, a Roman shower & dual vanities in the master bath. This home exceeds the discriminating standard of today’s buyer. The excellent open floor plan throughout the main living area & out to the screened lanai provides excellent spaces for entertaining or simply enjoying the quiet & private Fenced back yard. Upgrades include Granite Countertops, Granite kitchen Backsplash, Designer Fixtures, Recessed Lighting, Travertine Tile Floors, Prewired Security System, Screened Garage, Pocketing Sliding Doors, Designer Window Treatments/Blinds, Curb-A-Lawn, Paver Patio, Irrigation system and much more. Available for Immediate Occupancy.
Additional Information
- Taxes
- $3051
- Minimum Lease
- No Minimum
- Community Features
- No Deed Restriction
- Zoning
- RSF2
- Interior Layout
- Built in Features, Ceiling Fans(s), Crown Molding, Eat-in Kitchen, High Ceilings, Living Room/Dining Room Combo, Open Floorplan, Solid Surface Counters, Solid Wood Cabinets, Tray Ceiling(s), Vaulted Ceiling(s), Window Treatments
- Interior Features
- Built in Features, Ceiling Fans(s), Crown Molding, Eat-in Kitchen, High Ceilings, Living Room/Dining Room Combo, Open Floorplan, Solid Surface Counters, Solid Wood Cabinets, Tray Ceiling(s), Vaulted Ceiling(s), Window Treatments
- Floor
- Carpet, Ceramic Tile
- Appliances
- Dishwasher, Dryer, Electric Water Heater, Microwave, Refrigerator, Washer
- Utilities
- Electricity Available
- Heating
- Central, Electric
- Air Conditioning
- Central Air
- Exterior Construction
- Block
- Exterior Features
- Fence, Hurricane Shutters, Irrigation System, Rain Gutters, Sliding Doors
- Roof
- Shingle
- Foundation
- Slab
- Pool
- No Pool
- Garage Carport
- 2 Car Garage
- Garage Spaces
- 2
- Garage Features
- Oversized
- Garage Dimensions
- 20x19
- Flood Zone Code
- X
- Parcel ID
- 0958113003
- Legal Description
- LOT 3 BLK 1130 25TH ADD TO PORT CHARLOTTE
Mortgage Calculator
Listing courtesy of RE/MAX PLATINUM REALTY. Selling Office: PALMERHOUSE PROPERTIES.
StellarMLS is the source of this information via Internet Data Exchange Program. All listing information is deemed reliable but not guaranteed and should be independently verified through personal inspection by appropriate professionals. Listings displayed on this website may be subject to prior sale or removal from sale. Availability of any listing should always be independently verified. Listing information is provided for consumer personal, non-commercial use, solely to identify potential properties for potential purchase. All other use is strictly prohibited and may violate relevant federal and state law. Data last updated on
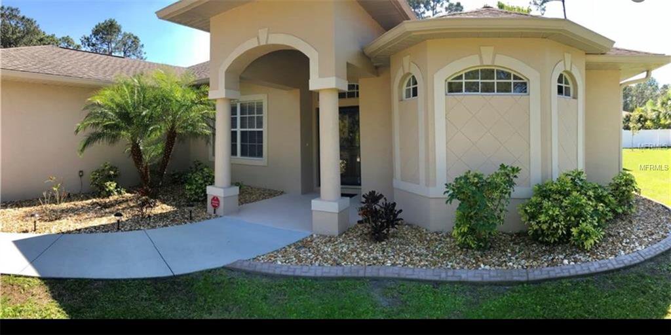
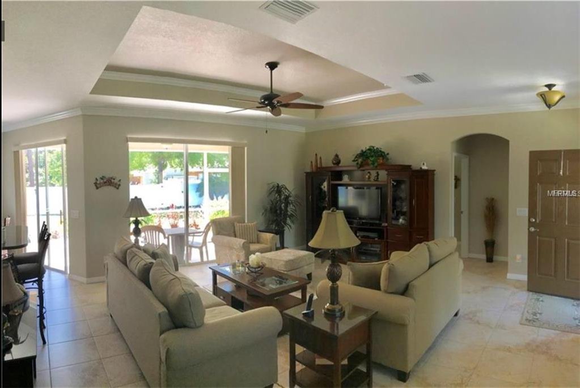
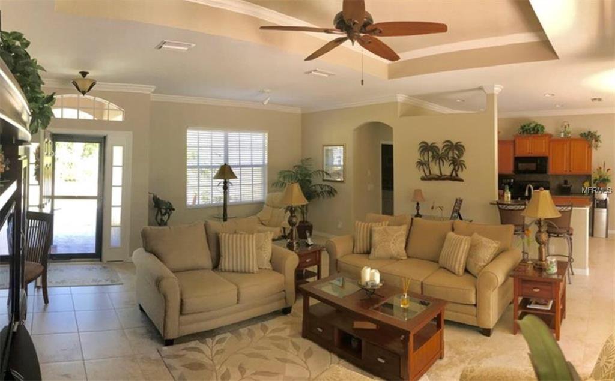
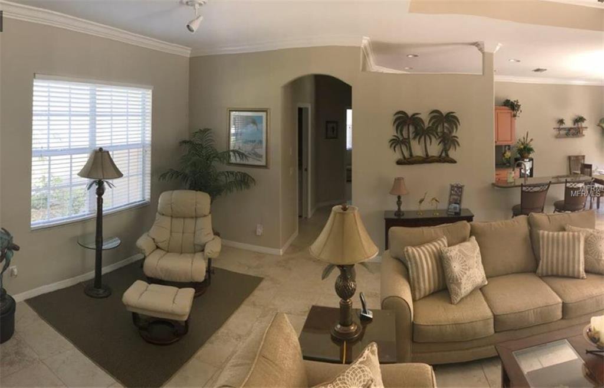
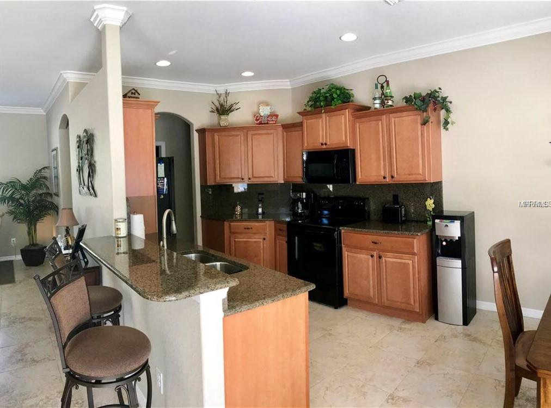

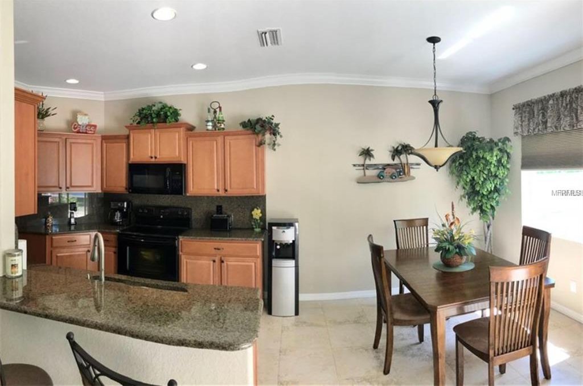
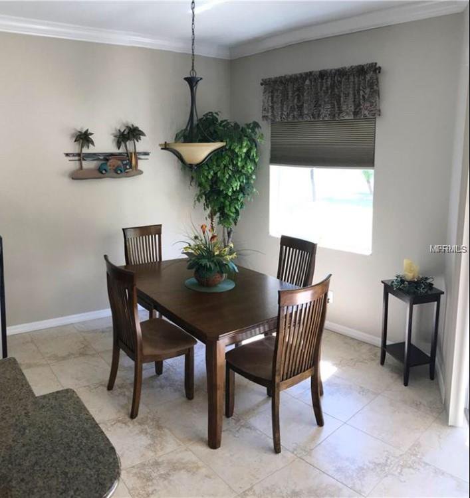

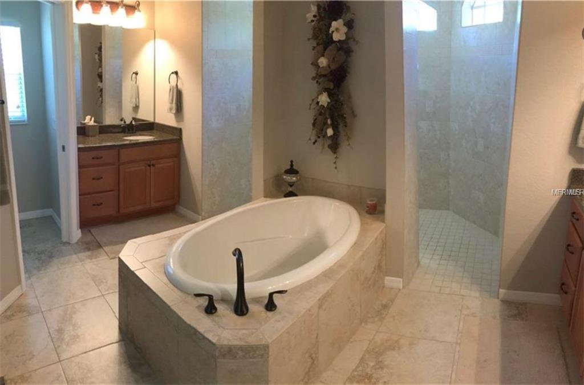
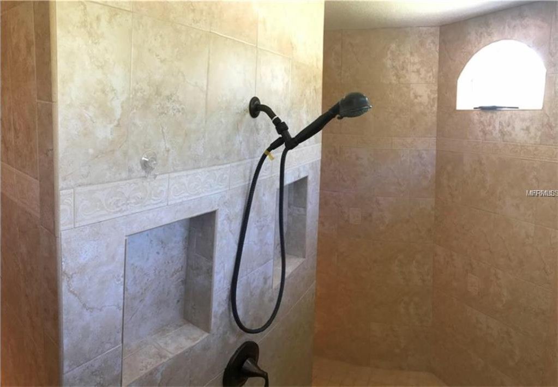

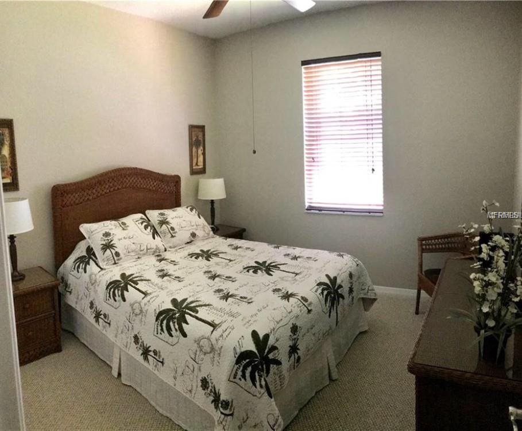
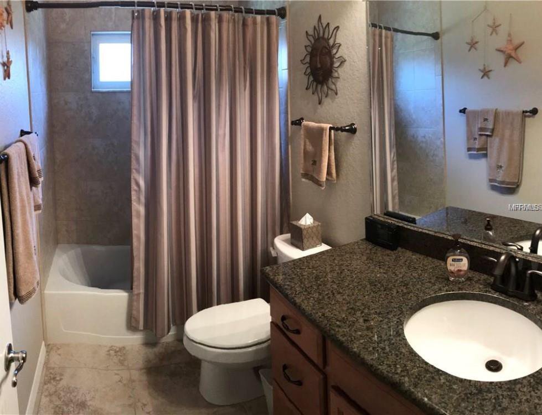
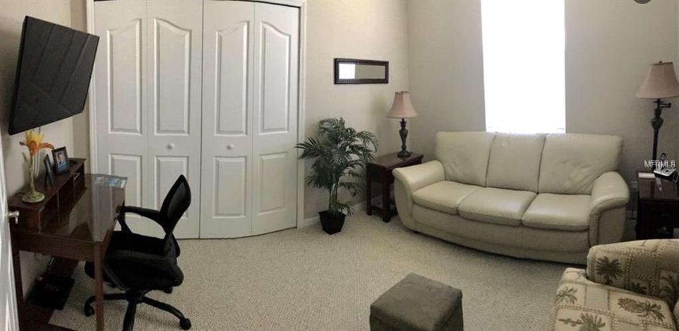
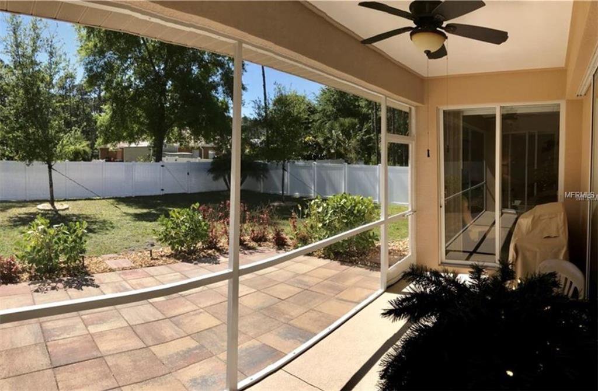
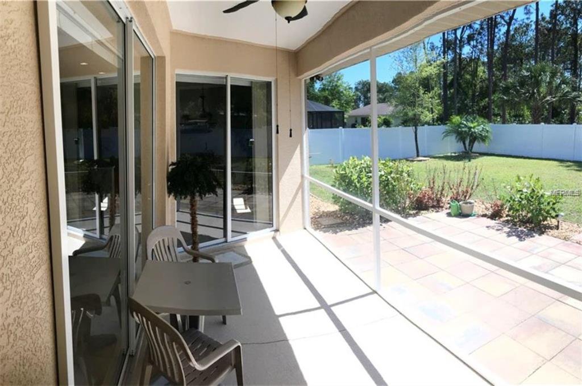

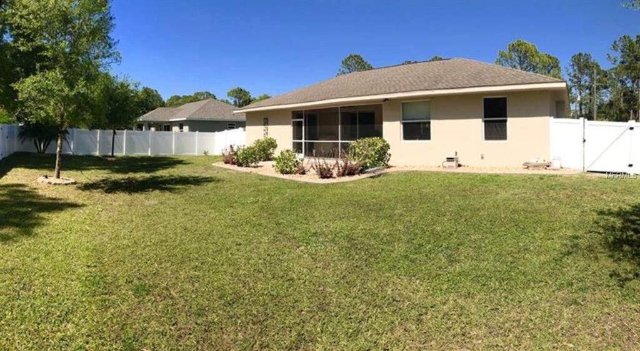
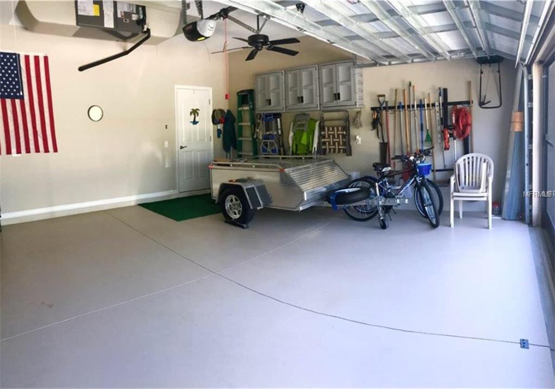

/t.realgeeks.media/thumbnail/iffTwL6VZWsbByS2wIJhS3IhCQg=/fit-in/300x0/u.realgeeks.media/livebythegulf/web_pages/l2l-banner_800x134.jpg)