5515 Birkdale Ct Court, North Port, FL 34287
- $291,500
- 3
- BD
- 2
- BA
- 1,925
- SqFt
- Sold Price
- $291,500
- List Price
- $298,400
- Status
- Sold
- Closing Date
- Mar 13, 2019
- MLS#
- A4402596
- Property Style
- Single Family
- Year Built
- 2002
- Bedrooms
- 3
- Bathrooms
- 2
- Living Area
- 1,925
- Lot Size
- 20,249
- Acres
- 0.46
- Total Acreage
- 1/4 Acre to 21779 Sq. Ft.
- Legal Subdivision Name
- Sabal Trace
- Community Name
- Sabal Trace
- MLS Area Major
- North Port/Venice
Property Description
Situated in the desirable gated community of Sabal Trace (low HOA fees). The parklike yard makes this POOL home a peaceful retreat. Upon entering home the open concept floor plan has VAULTED CEILINGS and large sliders with AQUARIUM WINDOW to view lanai and pool area. EXTRA FEATURES include ROUNDED CORNERS and ALCOVE SHELVING. Kitchen has corian countertops with bar, pantry and breakfast area overlooking pool. 2nd guest bedroom has slider to pool area. Guest bath nicely updated with a glass walk in shower, granite counter and high boy toilet. Master bedroom also has a slider to enter pool area, nice sized walk in shower, double vanity and high boy toilet. Lanai is wired for a hot tub. Garage has pull down attic stairs with storage area, is oversized, and has the overhead water panel shutoff in garage. INSIDE laundry room with sink and storage. A/C 2013 (with new compressor 9/2018). Hot water heater 2015. Pool equipment 2013. Exterior painted in 2017. CONVENIENTLY located to shopping, and with LOW HOA Fees. This well kept, original owner home is on CITY WATER & SEWER and is ready to move in.
Additional Information
- Taxes
- $2997
- Minimum Lease
- 6 Months
- HOA Fee
- $164
- HOA Payment Schedule
- Quarterly
- Location
- Oversized Lot, Sidewalk, Paved
- Community Features
- Deed Restrictions, Gated, Irrigation-Reclaimed Water, Sidewalks, Gated Community
- Zoning
- RSF4
- Interior Layout
- Built in Features, Cathedral Ceiling(s), Ceiling Fans(s), Eat-in Kitchen, Kitchen/Family Room Combo, Open Floorplan, Split Bedroom, Tray Ceiling(s), Walk-In Closet(s), Window Treatments
- Interior Features
- Built in Features, Cathedral Ceiling(s), Ceiling Fans(s), Eat-in Kitchen, Kitchen/Family Room Combo, Open Floorplan, Split Bedroom, Tray Ceiling(s), Walk-In Closet(s), Window Treatments
- Floor
- Ceramic Tile, Laminate
- Appliances
- Dishwasher, Dryer, Electric Water Heater, Microwave, Range, Refrigerator, Washer
- Utilities
- Cable Available, Electricity Available, Sprinkler Recycled, Underground Utilities
- Heating
- Electric
- Air Conditioning
- Central Air
- Exterior Construction
- Block, Stucco
- Exterior Features
- Irrigation System
- Roof
- Shingle
- Foundation
- Slab
- Pool
- Private
- Pool Type
- Child Safety Fence, In Ground, Screen Enclosure
- Garage Carport
- 2 Car Garage
- Garage Spaces
- 2
- Garage Features
- Garage Door Opener, Oversized
- Garage Dimensions
- 18x21
- Pets
- Allowed
- Flood Zone Code
- AE
- Parcel ID
- 0994040170
- Legal Description
- LOT 17 SABAL TRACE UNIT 1 L&B 29 & 32-39-21
Mortgage Calculator
Listing courtesy of REALTY SOLUTIONS SRQ. Selling Office: PREMIER SOTHEBYS INTL REALTY.
StellarMLS is the source of this information via Internet Data Exchange Program. All listing information is deemed reliable but not guaranteed and should be independently verified through personal inspection by appropriate professionals. Listings displayed on this website may be subject to prior sale or removal from sale. Availability of any listing should always be independently verified. Listing information is provided for consumer personal, non-commercial use, solely to identify potential properties for potential purchase. All other use is strictly prohibited and may violate relevant federal and state law. Data last updated on
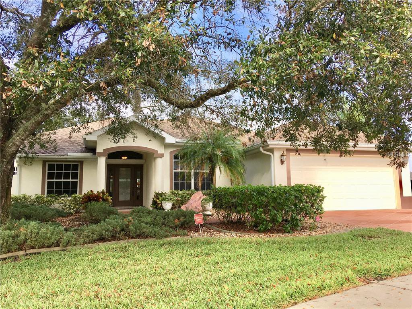
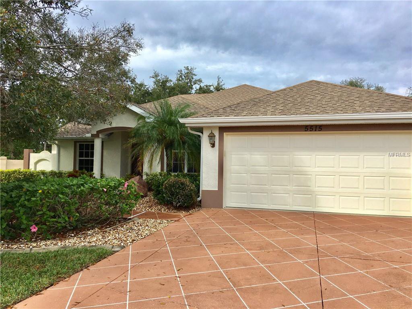
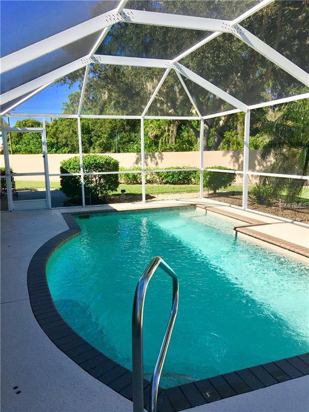
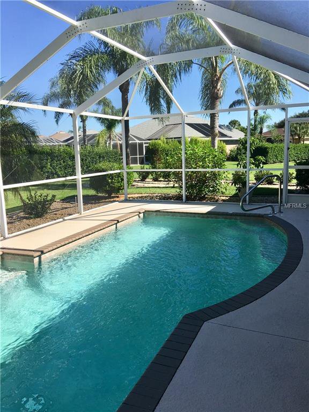
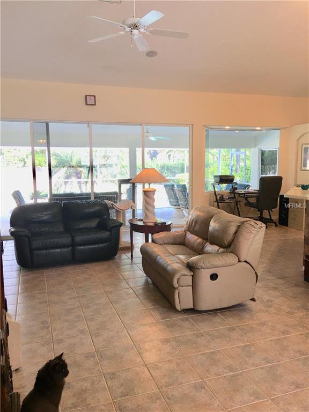
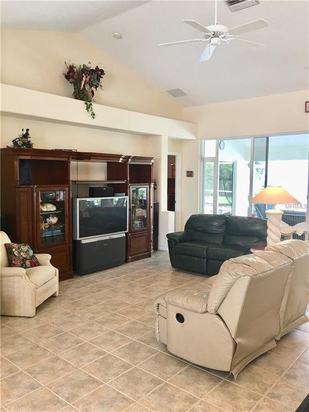
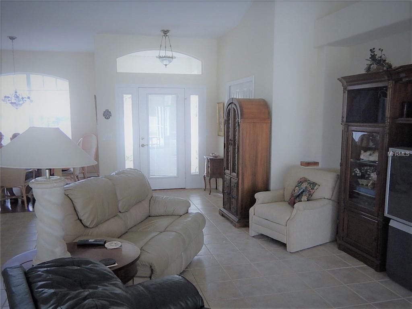
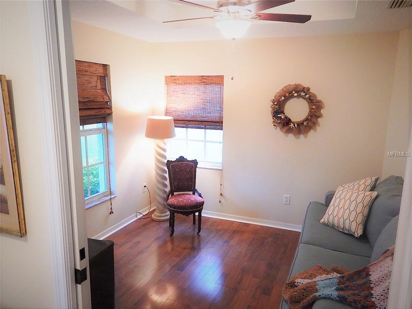
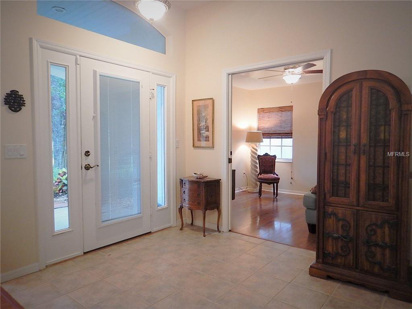
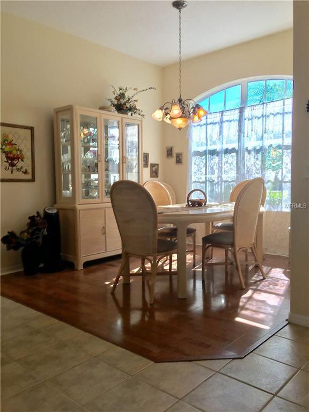
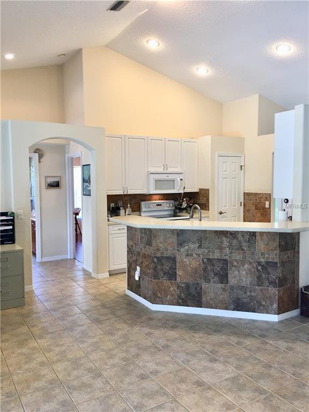
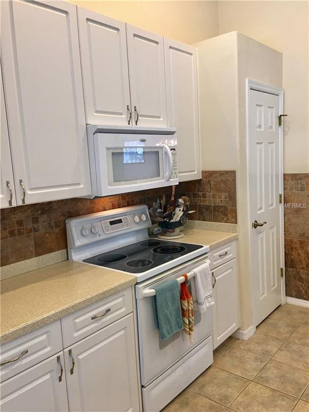
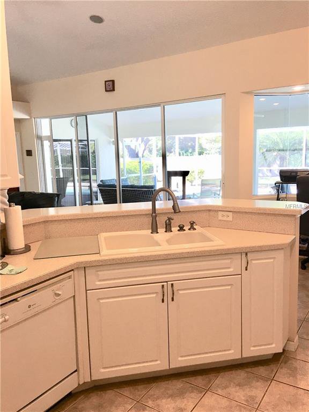
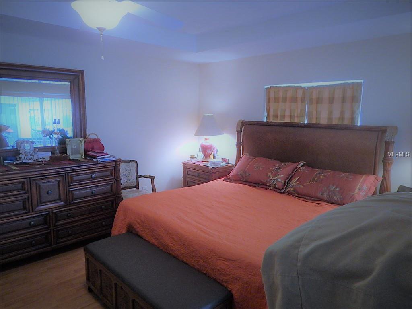
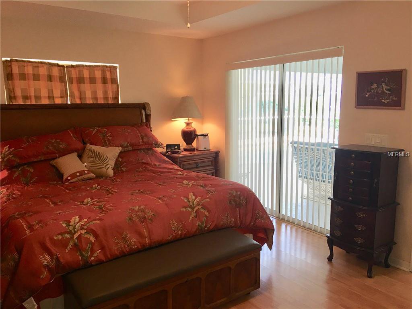
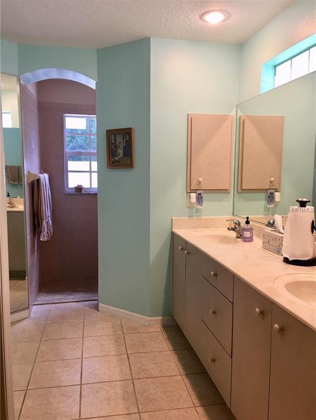
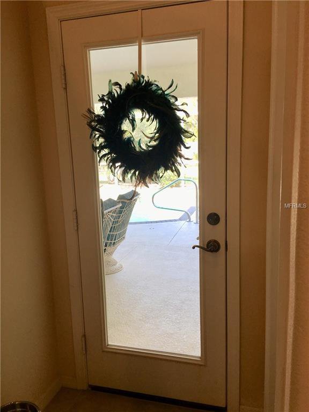
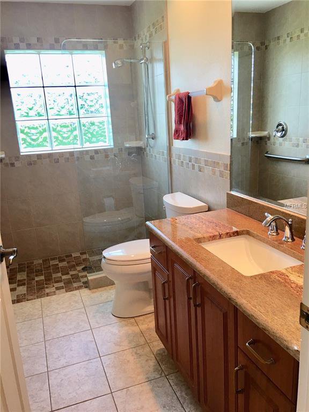
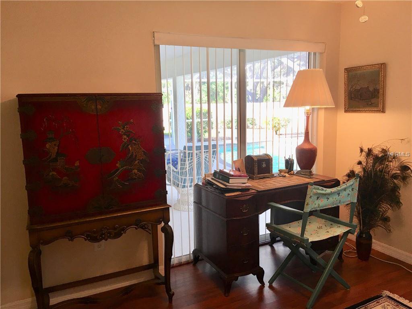
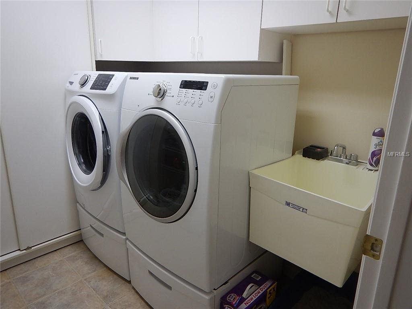
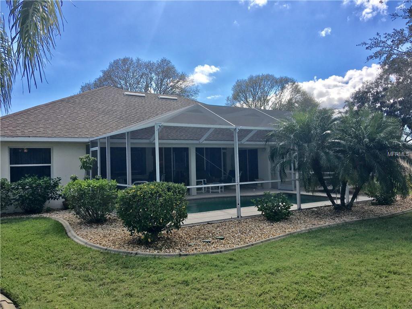
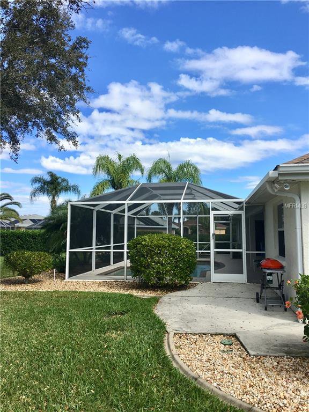
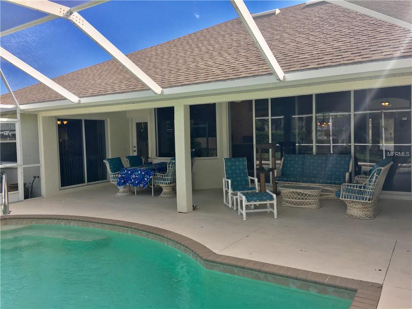
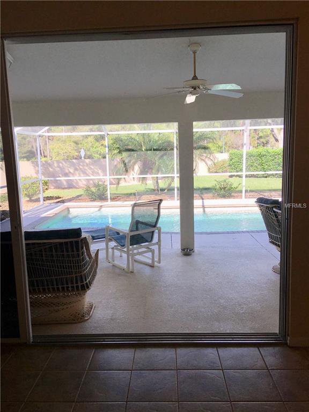
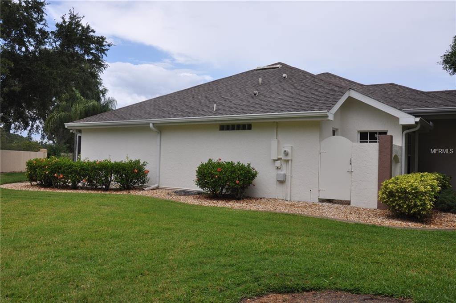
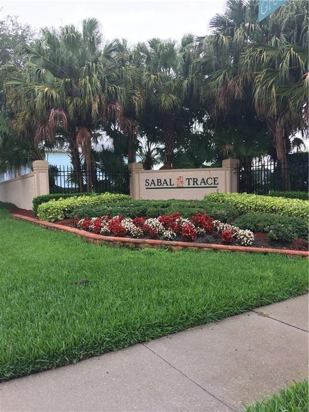
/t.realgeeks.media/thumbnail/iffTwL6VZWsbByS2wIJhS3IhCQg=/fit-in/300x0/u.realgeeks.media/livebythegulf/web_pages/l2l-banner_800x134.jpg)