16215 S Port Harbor Boulevard, Port Charlotte, FL 33953
- $344,940
- 3
- BD
- 2
- BA
- 1,549
- SqFt
- Sold Price
- $344,940
- List Price
- $344,940
- Status
- Sold
- Days on Market
- 11
- Closing Date
- Sep 30, 2023
- MLS#
- W7855488
- Property Style
- Single Family
- Architectural Style
- Traditional
- New Construction
- Yes
- Year Built
- 2023
- Bedrooms
- 3
- Bathrooms
- 2
- Living Area
- 1,549
- Lot Size
- 6,727
- Acres
- 0.15
- Total Acreage
- 0 to less than 1/4
- Legal Subdivision Name
- The Palms At West Port
- Community Name
- Murdock Village
- MLS Area Major
- Port Charlotte
Property Description
Ryan Homes at Westport — new single-family homes in Port Charlotte, Florida, located within the area's first master-planned community surrounding Centennial Park. Homes feature beautiful, modern exteriors, open layouts, and backyards with pond or nature views. Choose from five floorplans with options for single-story living, a main level owner’s suite, or an upstairs bonus space. And what’s better than building your very own brand new home than knowing that the things you want - like granite and quartz countertops, 42” cabinets, and stainless steel appliances are already included.The community is located just off SR-776 in Port Charlotte, framing Centennial Park – there’s so much to do just outside your front door. Walk or ride your bike to the new aquatic center or sportsplex, or enjoy a jog under the large oak trees and lakes on the five mile oversized trail system within the community. When you are ready to leave home, catch a game at the Tampa Bay Rays training grounds just outside the community. The area’s best shopping, dining and entertainment, all just a short drive from your new home, too. The Adeline is a simple 3 bedroom, 2-bath Master split, with a great room across the back of the home. Walk into this great open floorplan house that features multiple added features throughout. Step into the foyer to find a two bedrooms and a full bath to your left, and entry into the 2-car garage to the right. Continue past the laundry closet in the hallway into the large great room, kitchen, and dinette combo. Your kitchen boast 42" cabinets with oven, range, dishwasher and disposal. To the right is your Owner’s Suite, open bath with dual sinks and shower, and a large walk-in closet. There are many other options and upgrades available, including some luxurious finishes to round out your perfect home. All Ryan Homes now include WIFI-enabled garage opener and NEST smart thermostat. **Closing cost assistance is available with use of Builder’s affiliated lender**. DISCLAIMER: Prices, financing, promotion, and offers subject to change without notice. Offer valid on new sales only. See Community Sales and Marketing Representative for details. Promotions cannot be combined with any other offer. All uploaded photos are stock photos of this floor plan. Actual home may differ from photos.
Additional Information
- Taxes
- $2,256
- Minimum Lease
- 1-2 Years
- HOA Fee
- $5
- HOA Payment Schedule
- Monthly
- Maintenance Includes
- Maintenance Grounds, Recreational Facilities
- Location
- Conservation Area, Sidewalk, Paved
- Community Features
- Park, Playground, No Deed Restriction
- Zoning
- PD
- Interior Layout
- Crown Molding, Eat-in Kitchen, High Ceilings, Kitchen/Family Room Combo, Master Bedroom Main Floor, Thermostat, Walk-In Closet(s)
- Interior Features
- Crown Molding, Eat-in Kitchen, High Ceilings, Kitchen/Family Room Combo, Master Bedroom Main Floor, Thermostat, Walk-In Closet(s)
- Floor
- Carpet, Ceramic Tile
- Appliances
- Dishwasher, Disposal, Electric Water Heater, Microwave, Range
- Utilities
- Electricity Available
- Heating
- Central
- Air Conditioning
- Central Air
- Exterior Construction
- Block, Stucco, Wood Frame
- Exterior Features
- Irrigation System, Sliding Doors
- Roof
- Shingle
- Foundation
- Slab
- Pool
- No Pool
- Garage Carport
- 2 Car Garage
- Garage Spaces
- 2
- Garage Features
- Driveway, Garage Door Opener
- Garage Dimensions
- 19x20
- Elementary School
- Liberty Elementary
- Middle School
- Murdock Middle
- High School
- Port Charlotte High
- Pets
- Allowed
- Flood Zone Code
- X
- Parcel ID
- 402112359146
- Legal Description
- THE PALMS AT WEST PORT PHASE 1 LOT 165
Mortgage Calculator
Listing courtesy of MARGE F MALTBIE. Selling Office: STELLAR NON-MEMBER OFFICE.
StellarMLS is the source of this information via Internet Data Exchange Program. All listing information is deemed reliable but not guaranteed and should be independently verified through personal inspection by appropriate professionals. Listings displayed on this website may be subject to prior sale or removal from sale. Availability of any listing should always be independently verified. Listing information is provided for consumer personal, non-commercial use, solely to identify potential properties for potential purchase. All other use is strictly prohibited and may violate relevant federal and state law. Data last updated on
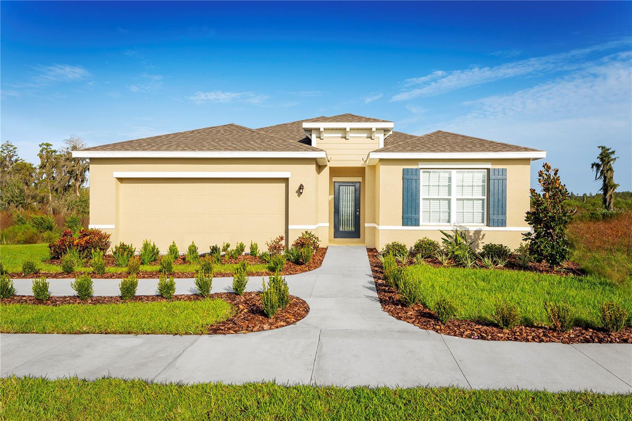
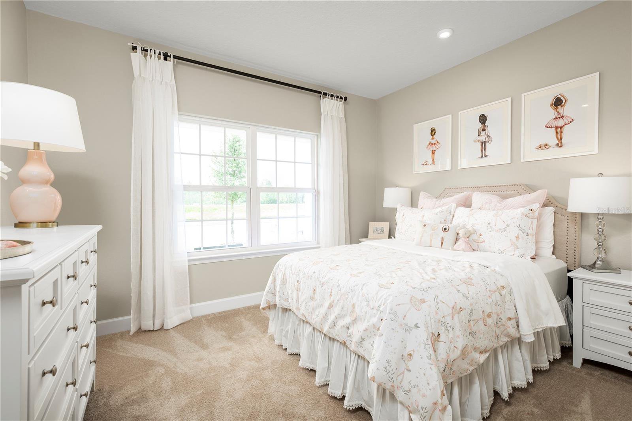
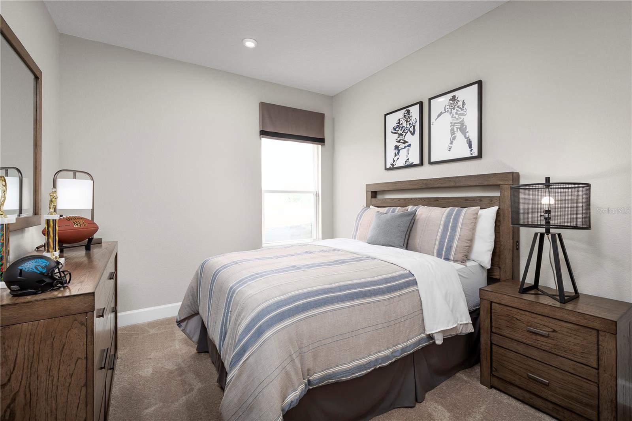
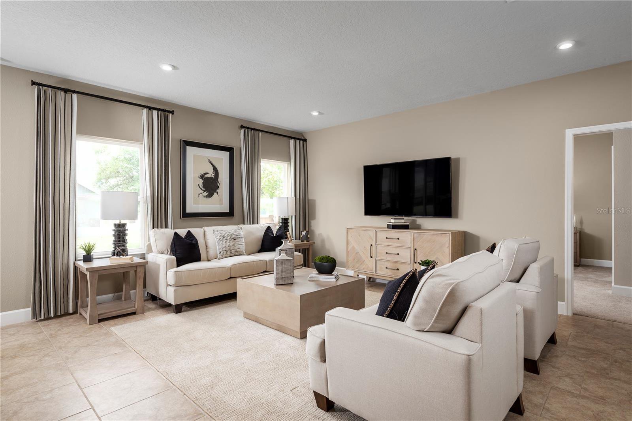
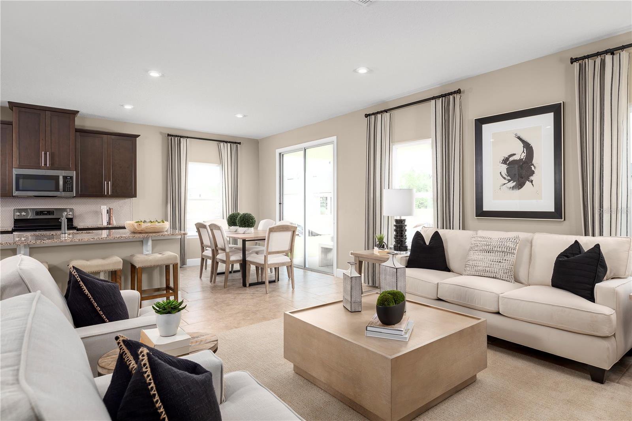
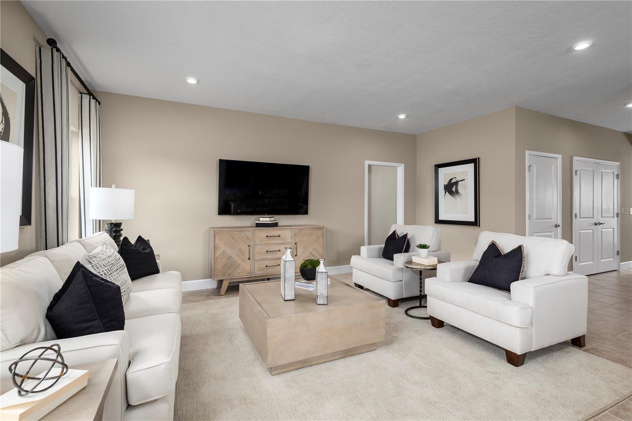
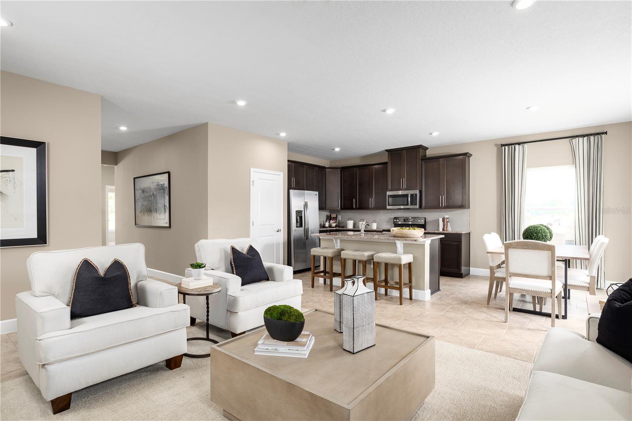
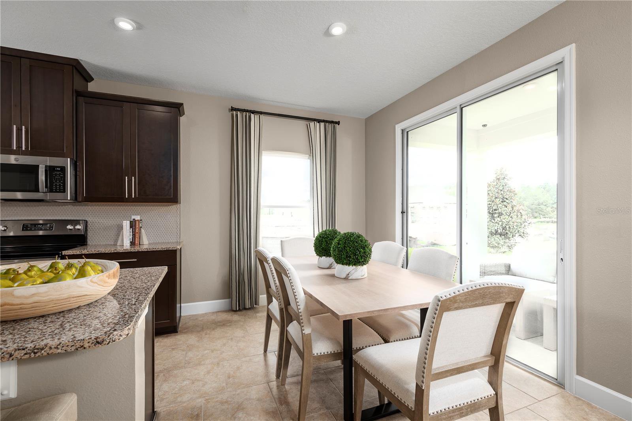
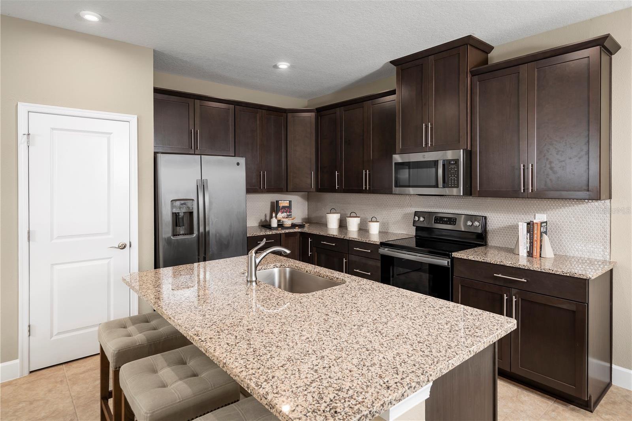
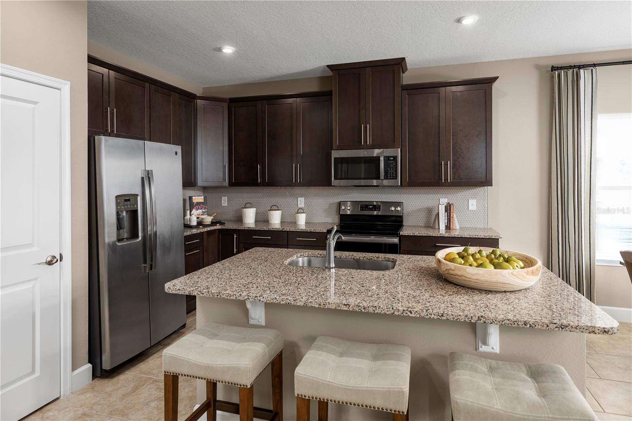
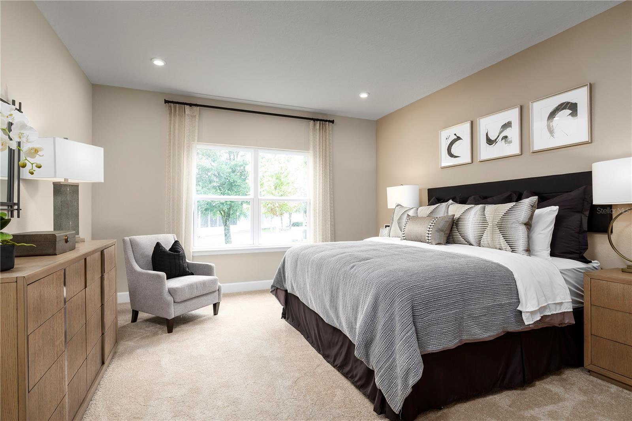
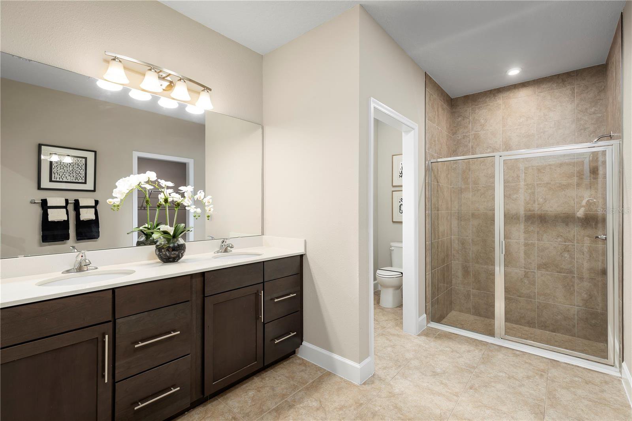
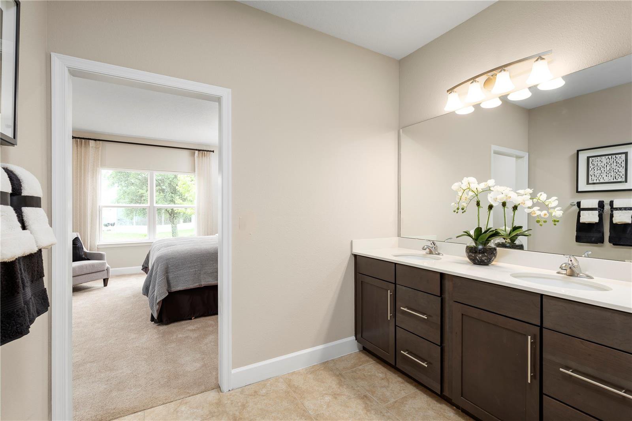
/t.realgeeks.media/thumbnail/iffTwL6VZWsbByS2wIJhS3IhCQg=/fit-in/300x0/u.realgeeks.media/livebythegulf/web_pages/l2l-banner_800x134.jpg)