6435 Cedar Side Avenue, Brooksville, FL 34602
- $176,500
- 3
- BD
- 2
- BA
- 1,274
- SqFt
- Sold Price
- $176,500
- List Price
- $183,599
- Status
- Sold
- Closing Date
- Oct 02, 2020
- MLS#
- W7824443
- Property Style
- Single Family
- Architectural Style
- Custom, Ranch
- Year Built
- 2007
- Bedrooms
- 3
- Bathrooms
- 2
- Living Area
- 1,274
- Lot Size
- 9,814
- Acres
- 0.22
- Total Acreage
- 0 to less than 1/4
- Legal Subdivision Name
- Ridge Manor West
- MLS Area Major
- Brooksville
Property Description
This one of a kind custom built home is a MUST SEE! First let me mention Ridge Manor West community has NO HOA or CDD, yet it remains to be a neighborhood you can be proud to live in! Save some money and bring your RV, boat or any “toy” your heart desires to your new home. This home sits on an oversized corner lot with mature landscaping, stunning flowering crepe myrtles and shade trees cover the yard, on a quiet dead-end street. As you enter the home notice the openness and high vaulted ceilings. The kitchen boasts beautiful upgrades including the unique and stunning granite counter tops, multi-tier solid wood cabinetry with crown molding, stainless steel appliances and an extra-large pantry. The kitchen is not the only upgrade in this house, you will notice hard surface flooring throughout all common areas, as well as upgraded granite countertops in both bathrooms. This clean, well maintained home is the true definition of "TURN KEY". THAT’S NOT ALL THIS HOME HAS TO OFFER!!! Walk through the sliding glass doors onto your 240 square foot covered, screened lanai overlooking beautiful lush green grass in a completely private back yard. Shaded by a gorgeous maple that provides the perfect amount of shade over the backyard playground (which can stay or go). Because the home sits near I-75, it is an easy commute to anywhere you want to go, including Tampa and Orlando. Close to schools, shopping and dining
Additional Information
- Taxes
- $879
- Minimum Lease
- No Minimum
- Location
- Corner Lot, In County, Oversized Lot, Street Dead-End, Paved
- Community Features
- Park, Playground, No Deed Restriction
- Property Description
- One Story
- Zoning
- R
- Interior Layout
- Ceiling Fans(s), Eat-in Kitchen, Kitchen/Family Room Combo, Living Room/Dining Room Combo, Master Downstairs, Open Floorplan, Solid Surface Counters, Solid Wood Cabinets, Stone Counters, Thermostat, Vaulted Ceiling(s), Walk-In Closet(s), Window Treatments
- Interior Features
- Ceiling Fans(s), Eat-in Kitchen, Kitchen/Family Room Combo, Living Room/Dining Room Combo, Master Downstairs, Open Floorplan, Solid Surface Counters, Solid Wood Cabinets, Stone Counters, Thermostat, Vaulted Ceiling(s), Walk-In Closet(s), Window Treatments
- Floor
- Carpet, Ceramic Tile, Laminate
- Appliances
- Dishwasher, Disposal, Dryer, Electric Water Heater, Microwave, Range, Refrigerator, Washer
- Utilities
- BB/HS Internet Available, Cable Available, Cable Connected, Electricity Connected, Fire Hydrant, Phone Available, Public, Sewer Connected, Street Lights, Underground Utilities, Water Connected
- Heating
- Central, Electric
- Air Conditioning
- Central Air
- Exterior Construction
- Block, Stucco
- Exterior Features
- Fence, Lighting, Rain Gutters, Sliding Doors
- Roof
- Shingle
- Foundation
- Slab
- Pool
- No Pool
- Garage Carport
- 1 Car Garage
- Garage Spaces
- 1
- Garage Features
- Driveway, Garage Door Opener
- Garage Dimensions
- 10x26
- Fences
- Vinyl
- Flood Zone Code
- X
- Parcel ID
- R32-122-21-1003-00J0-0010
- Legal Description
- RIDGE MANOR WEST ADD NO 1 BLK J LOT 1 ORB 1303 PG 1681
Mortgage Calculator
Listing courtesy of RE/MAX CHAMPIONS. Selling Office: RE/MAX CHAMPIONS.
StellarMLS is the source of this information via Internet Data Exchange Program. All listing information is deemed reliable but not guaranteed and should be independently verified through personal inspection by appropriate professionals. Listings displayed on this website may be subject to prior sale or removal from sale. Availability of any listing should always be independently verified. Listing information is provided for consumer personal, non-commercial use, solely to identify potential properties for potential purchase. All other use is strictly prohibited and may violate relevant federal and state law. Data last updated on
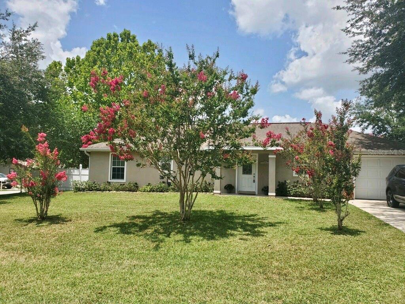
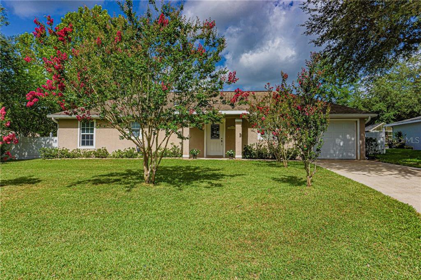
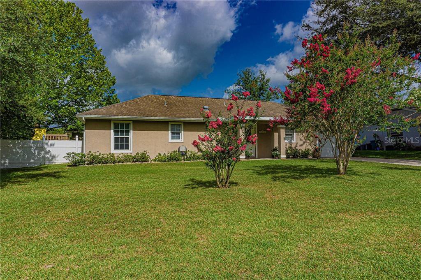
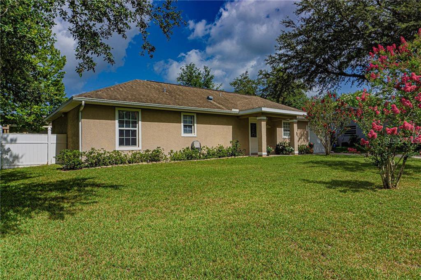
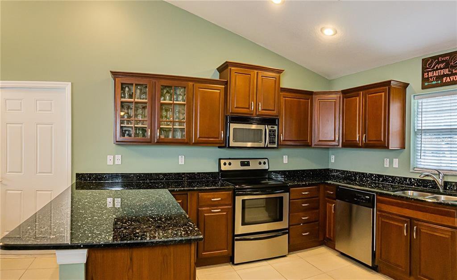
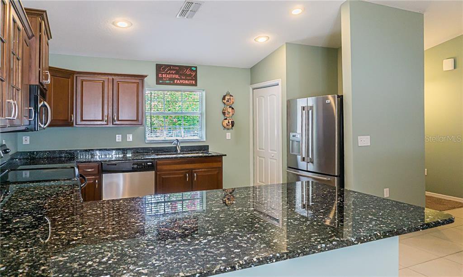
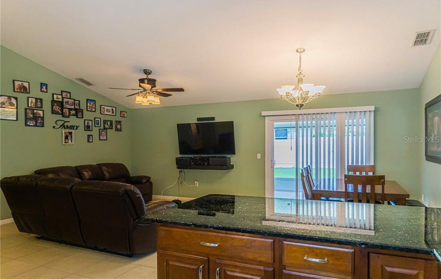
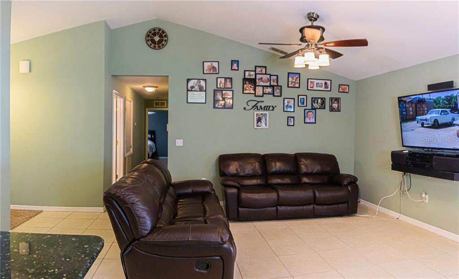
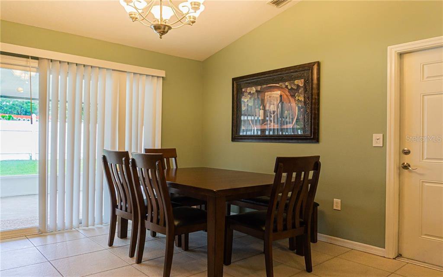
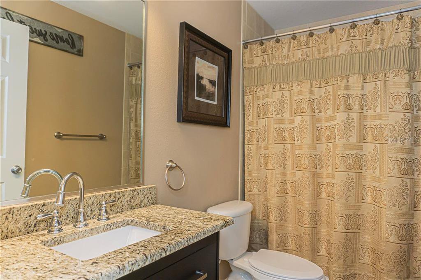
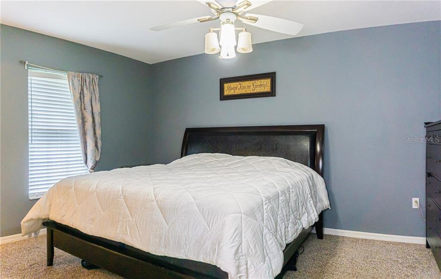
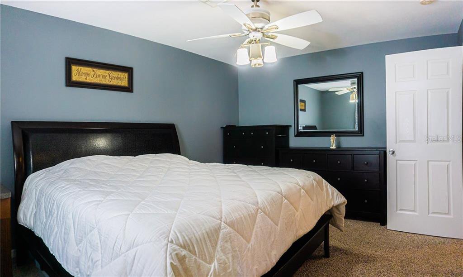
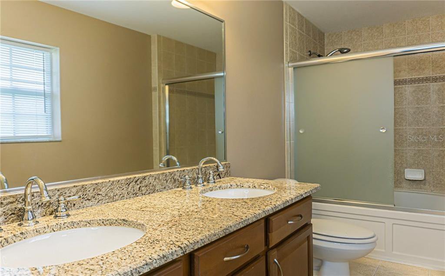
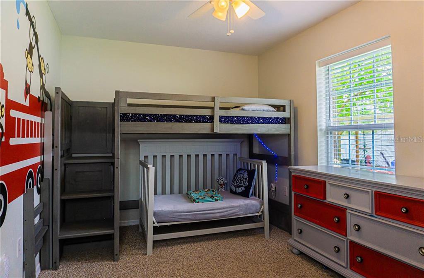
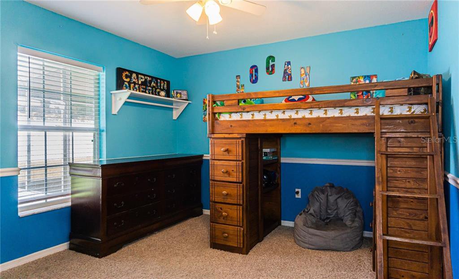
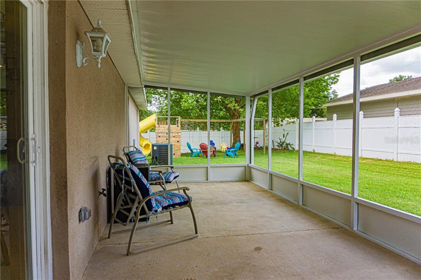
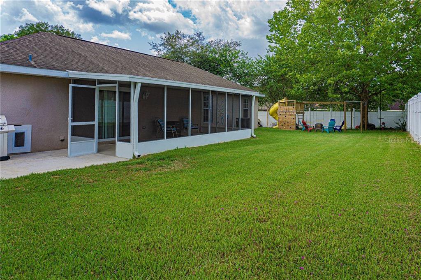
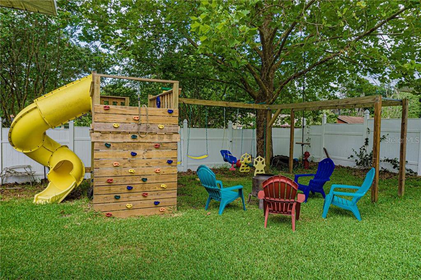
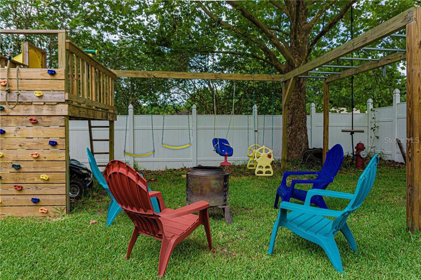
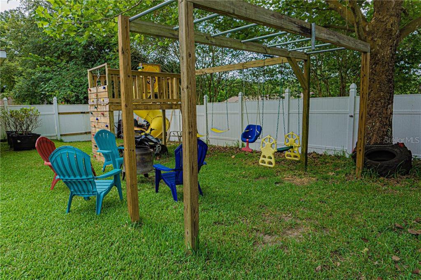
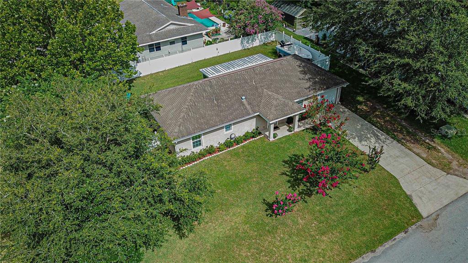
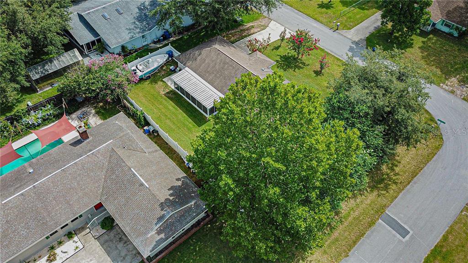
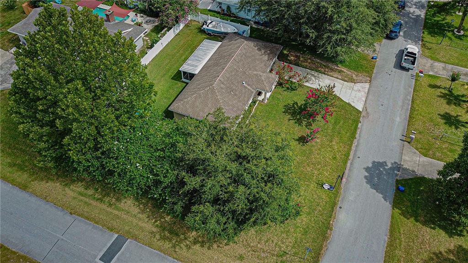
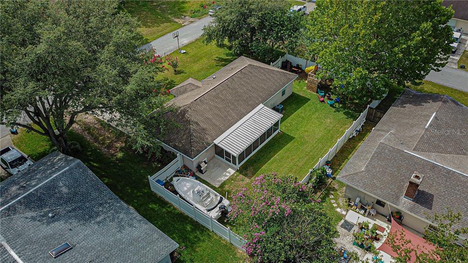
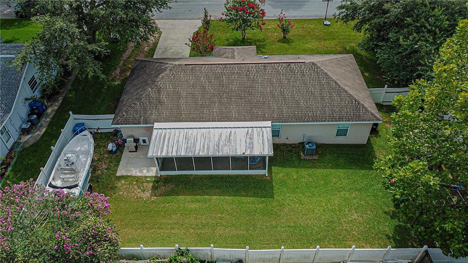
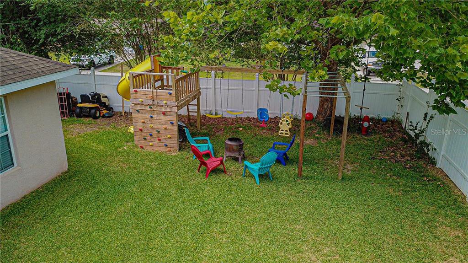
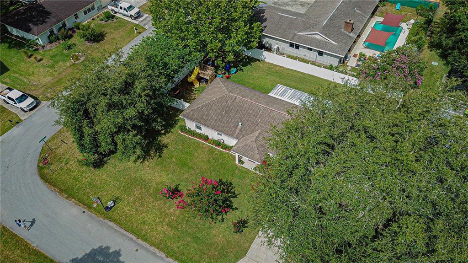
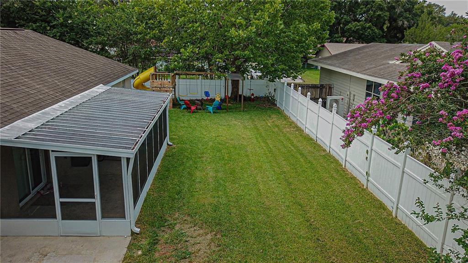
/t.realgeeks.media/thumbnail/iffTwL6VZWsbByS2wIJhS3IhCQg=/fit-in/300x0/u.realgeeks.media/livebythegulf/web_pages/l2l-banner_800x134.jpg)