3314 77th Court E, Palmetto, FL 34221
- $443,000
- 3
- BD
- 2
- BA
- 1,970
- SqFt
- Sold Price
- $443,000
- List Price
- $449,900
- Status
- Sold
- Days on Market
- 45
- Closing Date
- Oct 25, 2022
- MLS#
- U8172482
- Property Style
- Single Family
- Year Built
- 2018
- Bedrooms
- 3
- Bathrooms
- 2
- Living Area
- 1,970
- Lot Size
- 6,599
- Acres
- 0.15
- Total Acreage
- 0 to less than 1/4
- Legal Subdivision Name
- Heron Creek Ph Ii
- Community Name
- Heron's Watch
- MLS Area Major
- Palmetto/Rubonia
Property Description
INCREDIBLE VALUE for a "like new" home located in Heron Creek in Palmetto, a fantastic, central location just minutes to the 75/275 interstate. NO CDD and Low HOA! Location is 20 minutes to St Pete, 20 minutes to Lakewood Ranch and the UTC area, 30 minutes to Sarasota, 35-40 minutes to Tampa and TIA, about 30 minutes to Pinellas and Manatee beaches, plus central to the new development in Parrish and Palmetto that includes stores like Lowes, Ulta, Home Goods and more with Publix nearby and local farm stands. This almost 2000 square foot home offers a functional, open floor plan with large center kitchen with huge island with seating for 4, shaker style 42" wood cabinetry, granite counters, new garbage disposal, new large rectangle SS sink, stainless appliances with brand new refrigerator that has never been used. No carpet anywhere in this home with neutral tone ceramic tile through all main living areas and baths with new laminate flooring in all bedrooms. Recently painted in light, neutral tones. You will love the convenient den/office that is just off the living room, CA closet organizers in the large pantry, large laundry room with cabinets and countertop, good size screened lanai overlooking lush green backyard that is fully fenced with 6 foot vinyl fencing that backs to a nature area, so no rear neighbors. Relax in the spacious master bedroom that offers a walk in closet with California closet organizers with drawers, shelves and hangers, attractive barn doors flank the entrance to the large master bath with dual sink vanity, tiled step in shower, storage tower over toilet, light and bright with linen closet. Ceiling fans in all bedrooms, secondary bedrooms are also good sized with some shelving in closets and laminate floors. New landscaping recently installed in the front, irrigation system and additional storage racks installed in the 2 car garage. Great curb appeal home in a small, friendly community of all newer homes that are well cared for. The HOA includes maintenance of common areas, the entry monuments, park and playground. A-rated Palmetto schools and that super central location. See this home today! Motivated Seller! All offers considered!
Additional Information
- Taxes
- $3378
- Minimum Lease
- 8-12 Months
- HOA Fee
- $700
- HOA Payment Schedule
- Annually
- Maintenance Includes
- Common Area Taxes, Maintenance Grounds, Management, Other, Recreational Facilities
- Community Features
- Deed Restrictions, No Truck/RV/Motorcycle Parking, Sidewalks
- Zoning
- RES
- Interior Layout
- Ceiling Fans(s), Kitchen/Family Room Combo, Open Floorplan, Solid Wood Cabinets, Stone Counters, Walk-In Closet(s)
- Interior Features
- Ceiling Fans(s), Kitchen/Family Room Combo, Open Floorplan, Solid Wood Cabinets, Stone Counters, Walk-In Closet(s)
- Floor
- Ceramic Tile, Laminate
- Appliances
- Dishwasher, Disposal, Electric Water Heater, Microwave, Range, Refrigerator
- Utilities
- BB/HS Internet Available, Cable Available, Electricity Connected, Sewer Connected, Street Lights, Water Connected
- Heating
- Central, Electric
- Air Conditioning
- Central Air
- Exterior Construction
- Block, Stucco
- Exterior Features
- Hurricane Shutters, Irrigation System, Lighting, Sidewalk, Sliding Doors
- Roof
- Shingle
- Foundation
- Slab
- Pool
- No Pool
- Garage Carport
- 2 Car Garage
- Garage Spaces
- 2
- Garage Features
- Garage Door Opener
- Garage Dimensions
- 20x20
- Elementary School
- James Tillman Elementary
- Middle School
- Buffalo Creek Middle
- High School
- Palmetto High
- Fences
- Fenced, Vinyl
- Pets
- Allowed
- Flood Zone Code
- x
- Parcel ID
- 669806809
- Legal Description
- LOT 16 HERON CREEK PH II PI#6698.0680/9
Mortgage Calculator
Listing courtesy of REALEAN EVOLVE REAL ESTATE. Selling Office: EXP REALTY LLC.
StellarMLS is the source of this information via Internet Data Exchange Program. All listing information is deemed reliable but not guaranteed and should be independently verified through personal inspection by appropriate professionals. Listings displayed on this website may be subject to prior sale or removal from sale. Availability of any listing should always be independently verified. Listing information is provided for consumer personal, non-commercial use, solely to identify potential properties for potential purchase. All other use is strictly prohibited and may violate relevant federal and state law. Data last updated on
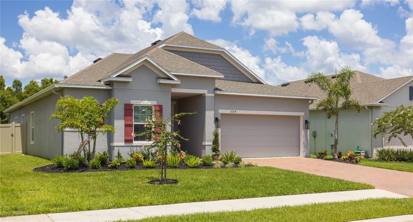
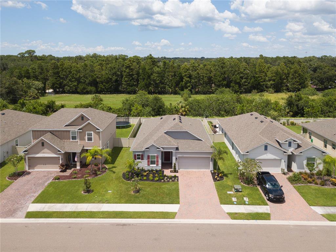
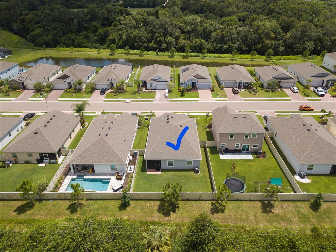
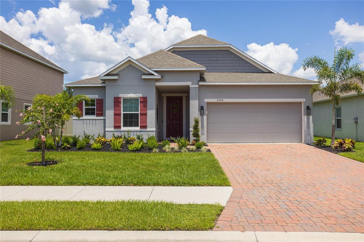
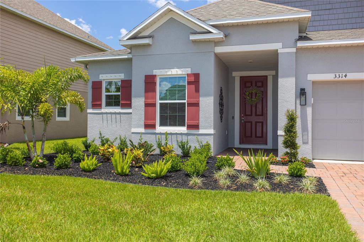
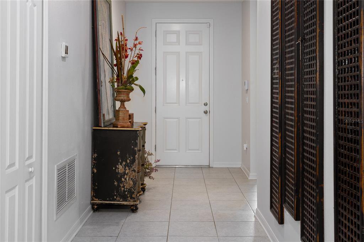
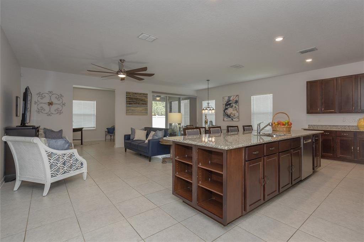
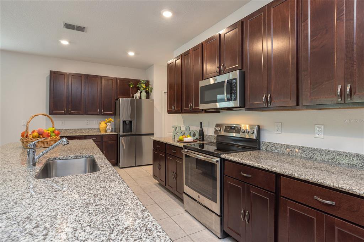
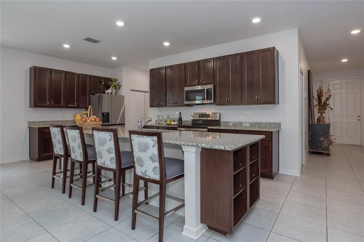
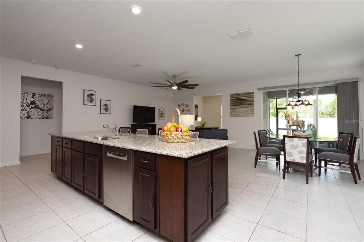
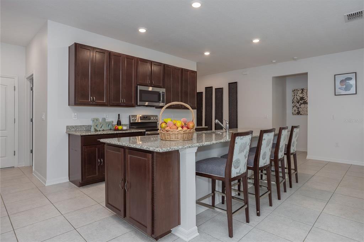
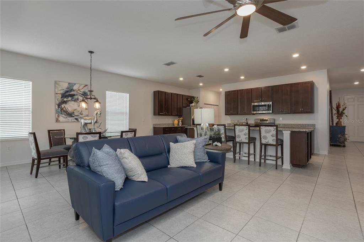
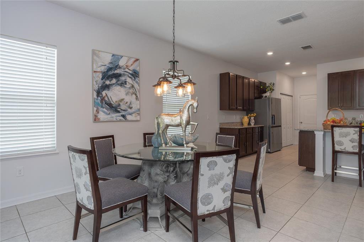
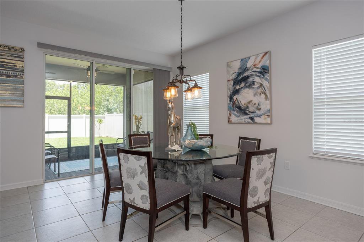
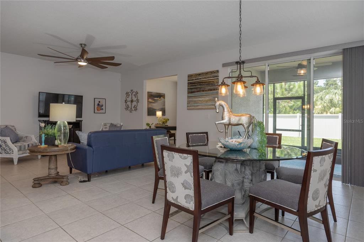
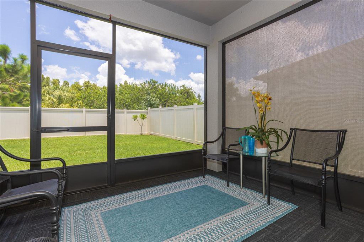
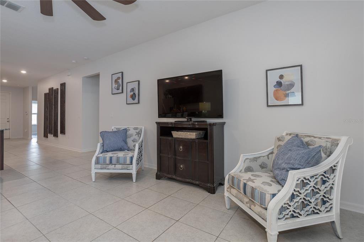
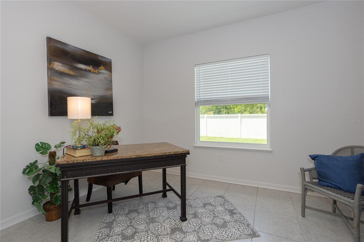
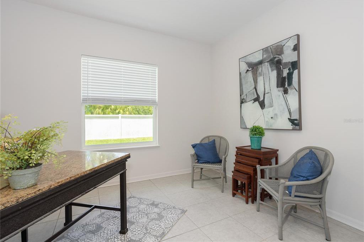
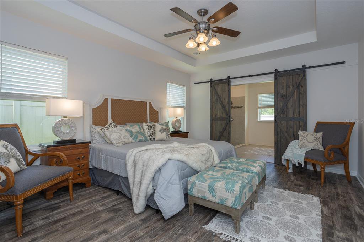
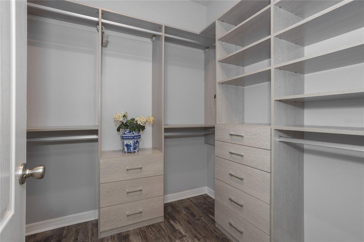
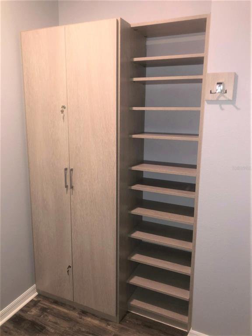
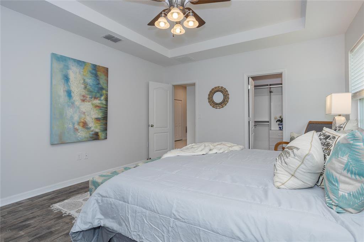
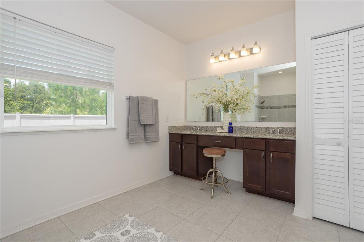
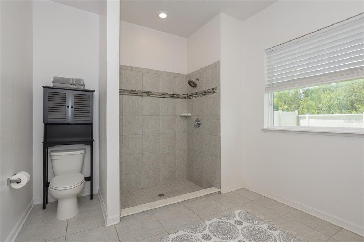
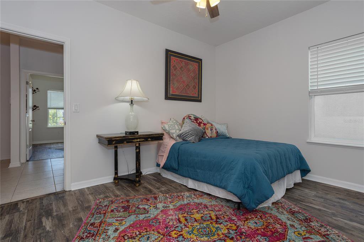
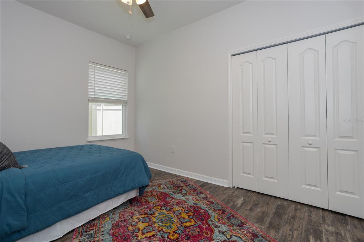
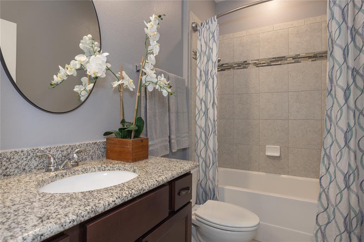
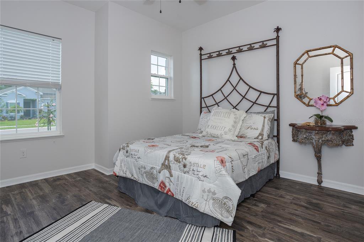
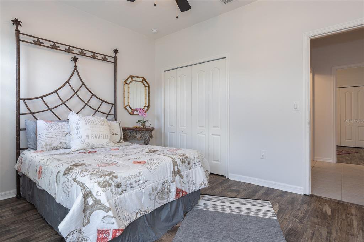
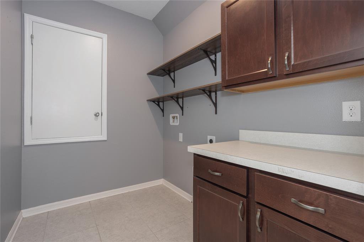
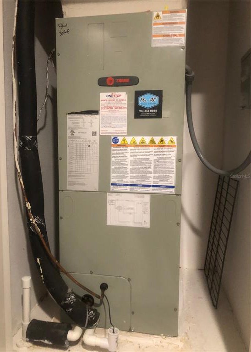
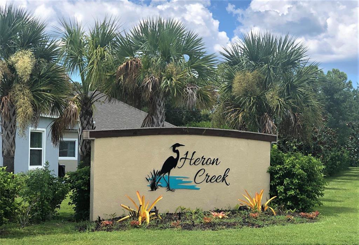
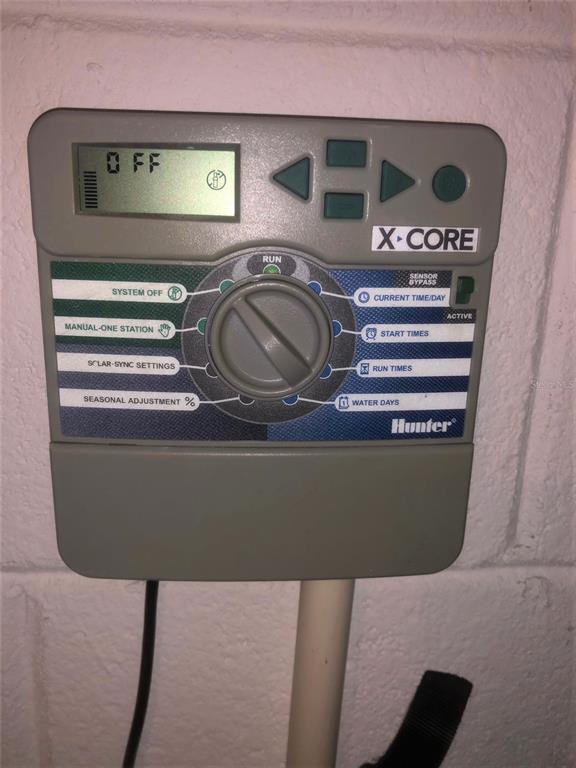
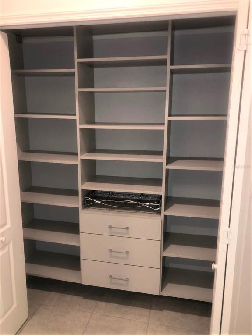
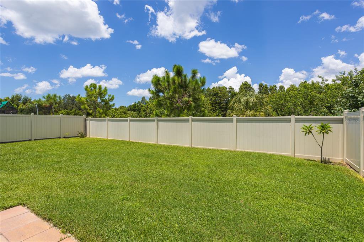
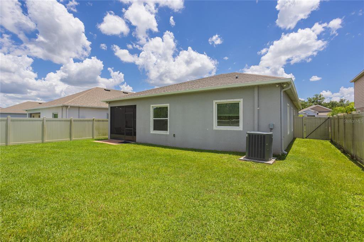
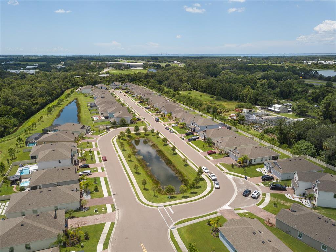
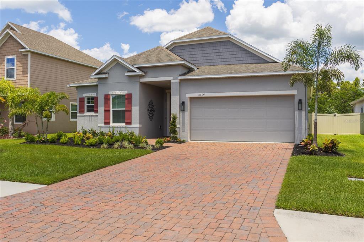
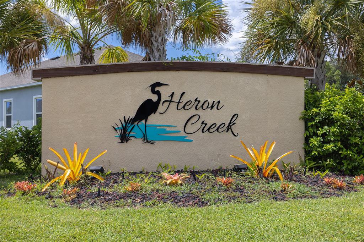
/t.realgeeks.media/thumbnail/iffTwL6VZWsbByS2wIJhS3IhCQg=/fit-in/300x0/u.realgeeks.media/livebythegulf/web_pages/l2l-banner_800x134.jpg)