830 N River Road, Venice, FL 34293
- $1,150,000
- 4
- BD
- 4.5
- BA
- 4,622
- SqFt
- Sold Price
- $1,150,000
- List Price
- $1,225,000
- Status
- Sold
- Closing Date
- Jan 29, 2021
- MLS#
- U8090792
- Property Style
- Single Family
- Year Built
- 2002
- Bedrooms
- 4
- Bathrooms
- 4.5
- Baths Half
- 2
- Living Area
- 4,622
- Lot Size
- 403,589
- Acres
- 9.27
- Total Acreage
- 5 to less than 10
- Legal Subdivision Name
- Myakka River Trls
- Community Name
- Myakka River Trails
- MLS Area Major
- Venice
Property Description
Located in Myakka River Trails and situated on over 9 acres, this RIVERFRONT property has direct access to the Gulf of Mexico. If you appreciate quality construction, luxury and comfort, you will love this custom-built estate home. As you approach, you will find lush greenery strategically placed providing privacy to each owner's retreat. The home showcases high ceilings throughout, a GOURMET kitchen with high-end stainless steel appliances and walk-in pantry, wet bar with mini fridge, formal dining room, formal living room, family room and a 3 car garage, just to name a few. The over-sized master bedroom, with dual closets, has an en suite bathroom with a large walk through shower, jetted tub and dual sinks. In addition to the 3 other guest bedrooms, there is also a dedicated office, huge bonus room and laundry room with island. But wait, there’s more…the size of the property along with the lush landscaping provide immense privacy. Take a dip in the inviting pool or hot tub which overlook the fire pit, herb garden and waterfront. This property already has a dock with a lift so just bring your boat and move right in. Myakka River Trails is a gated community with private horse and nature trails, a clubhouse, tennis courts and playground. New to the area is the Atlanta Braves spring training facility, located within 5 mins of Myakka Trails.
Additional Information
- Taxes
- $7470
- Minimum Lease
- No Minimum
- HOA Fee
- $1,300
- HOA Payment Schedule
- Quarterly
- Community Features
- Gated, Horses Allowed, Playground, Pool, Tennis Courts, No Deed Restriction, Gated Community
- Property Description
- Two Story
- Zoning
- OUE
- Interior Layout
- Ceiling Fans(s), Master Downstairs, Solid Wood Cabinets, Stone Counters, Vaulted Ceiling(s), Wet Bar
- Interior Features
- Ceiling Fans(s), Master Downstairs, Solid Wood Cabinets, Stone Counters, Vaulted Ceiling(s), Wet Bar
- Floor
- Carpet, Ceramic Tile, Wood
- Appliances
- Dishwasher, Disposal, Microwave, Range Hood, Refrigerator, Wine Refrigerator
- Utilities
- Cable Available
- Heating
- Central
- Air Conditioning
- Central Air
- Exterior Construction
- Block
- Exterior Features
- Balcony, Sliding Doors
- Roof
- Metal
- Foundation
- Slab
- Pool
- Community, Private
- Garage Carport
- 3 Car Garage
- Garage Spaces
- 3
- Garage Dimensions
- 40x22
- Water Name
- Myakka River
- Water Extras
- Dock - Wood, Lift
- Water View
- River
- Water Access
- River
- Water Frontage
- River Front
- Pets
- Allowed
- Flood Zone Code
- AE
- Parcel ID
- 0762003110
- Legal Description
- LOT 1 DESC AS FOLLOWS COM SW COR OF SEC 21-39-20 TH N 03-30-01 E 808.54 FT TO ELY R/W OF WEST RIVER RD & POB TH N 03-30-01 E 139.90 FT TH N 78-53-47 E 808.87 FT TH N 87-29-16 E 862.03 FT TO MHWL OF
Mortgage Calculator
Listing courtesy of KELLER WILLIAMS ST PETE REALTY. Selling Office: RE/MAX ALLIANCE GROUP.
StellarMLS is the source of this information via Internet Data Exchange Program. All listing information is deemed reliable but not guaranteed and should be independently verified through personal inspection by appropriate professionals. Listings displayed on this website may be subject to prior sale or removal from sale. Availability of any listing should always be independently verified. Listing information is provided for consumer personal, non-commercial use, solely to identify potential properties for potential purchase. All other use is strictly prohibited and may violate relevant federal and state law. Data last updated on
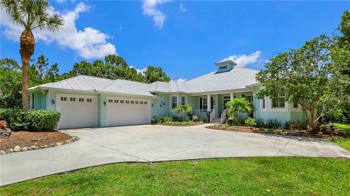

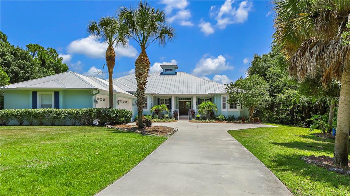
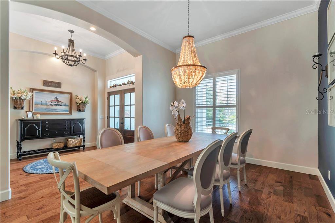
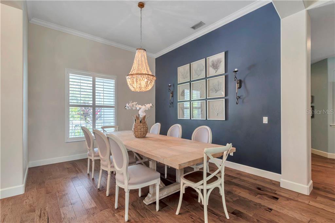
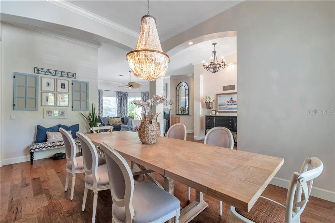
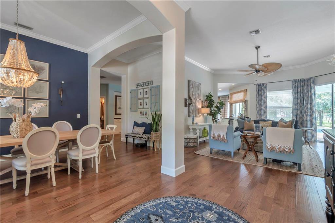
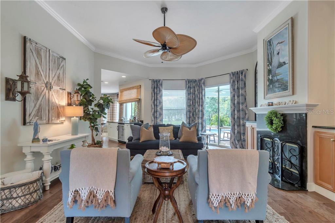
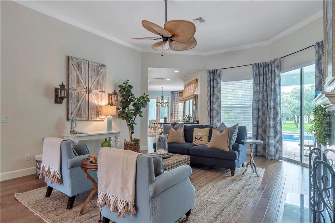
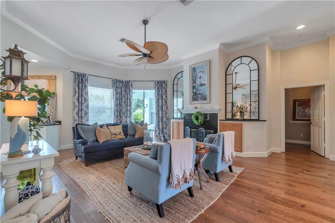
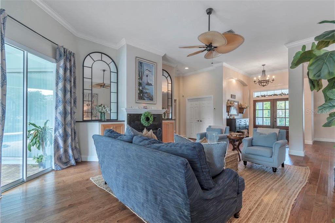
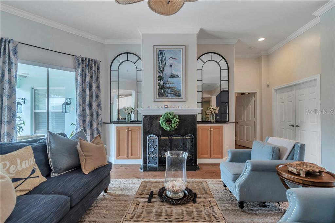
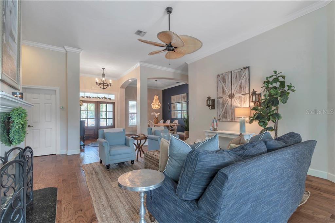
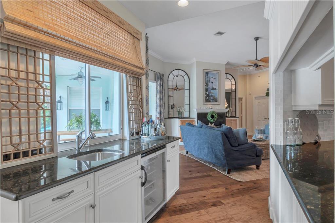
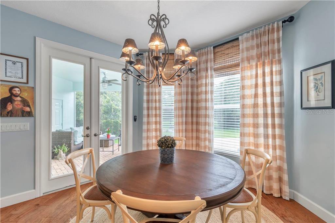
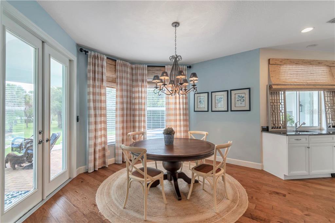
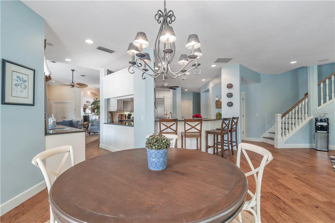
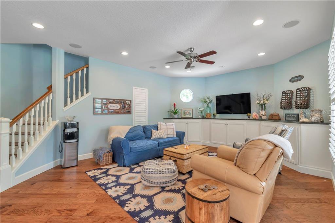
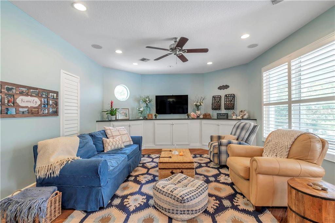
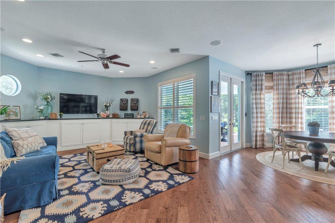
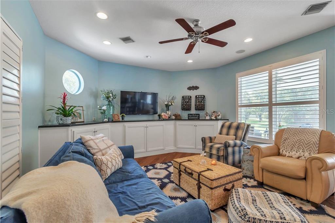
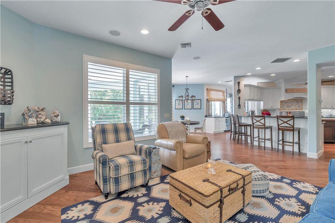
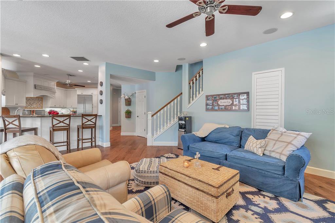
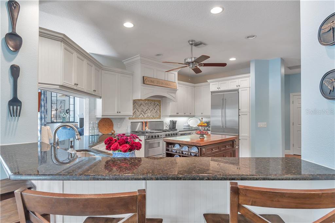
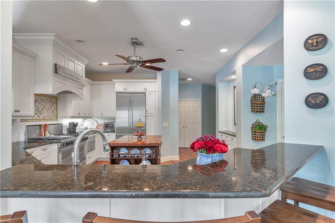
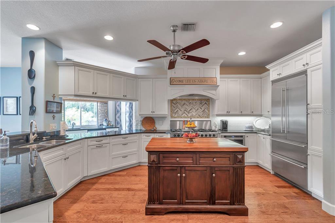
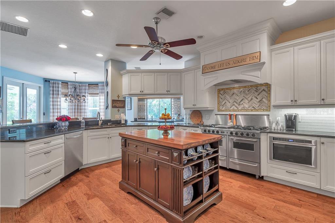
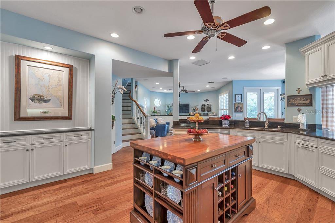
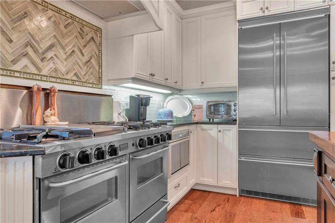
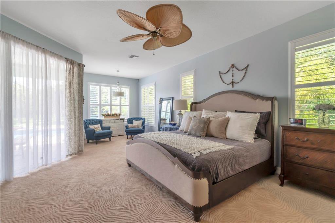
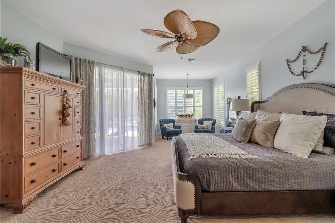
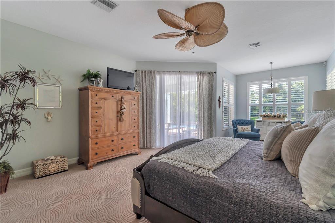
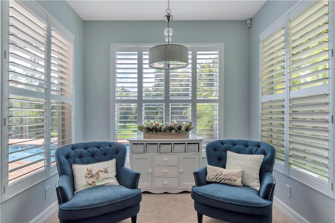
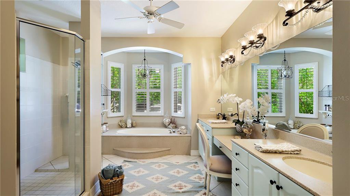
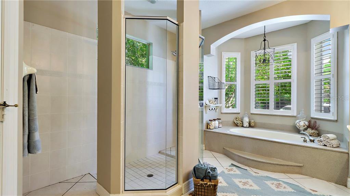
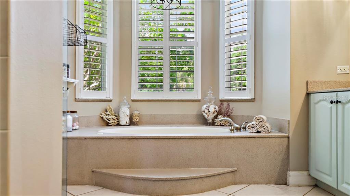
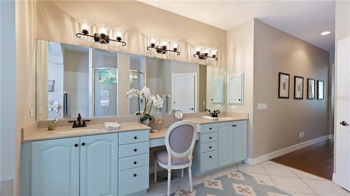
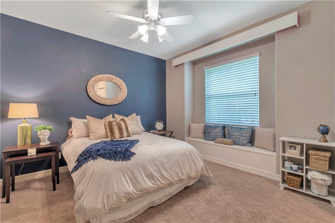

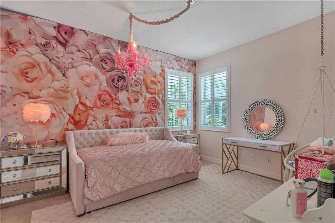
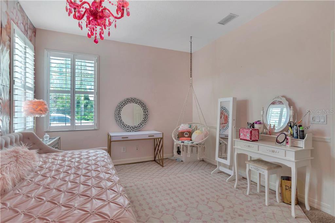
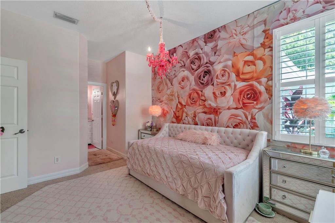
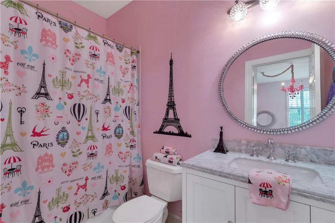
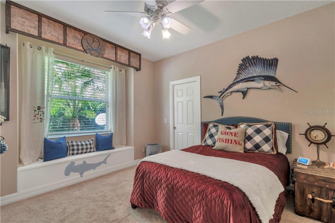
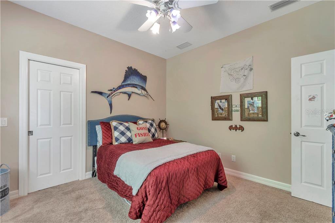
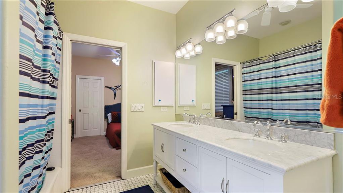
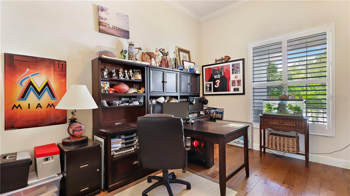
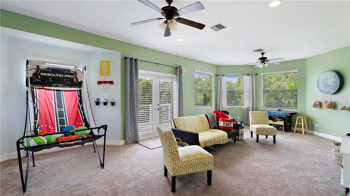
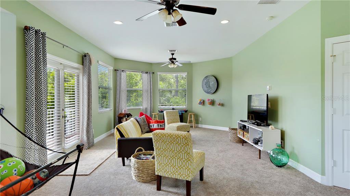
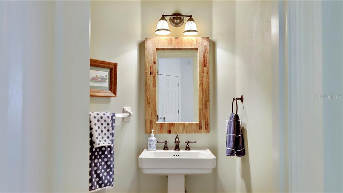
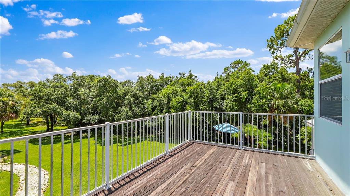
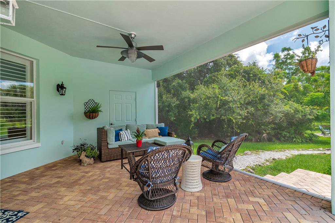
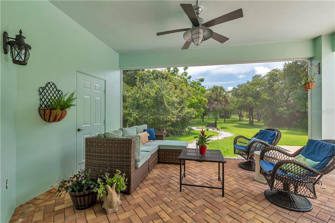
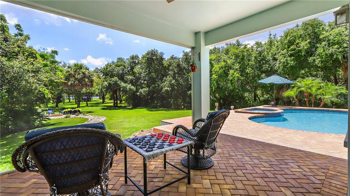
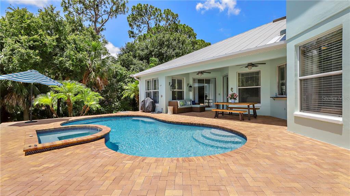
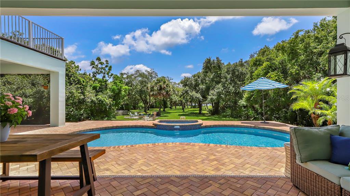
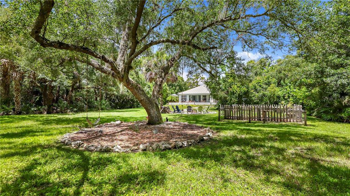
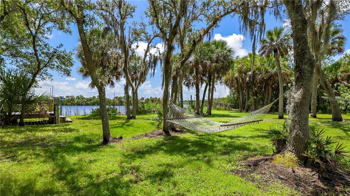
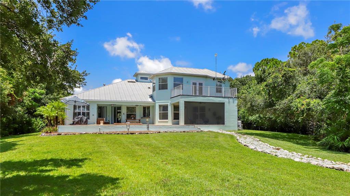
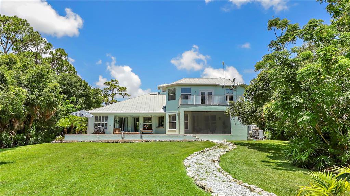
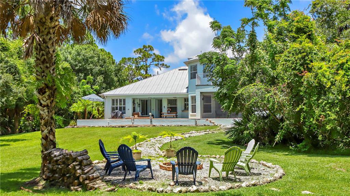
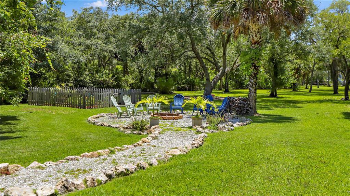
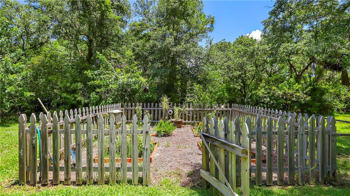
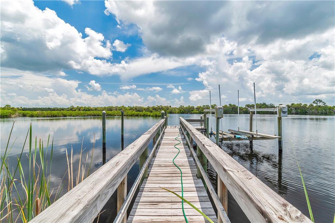
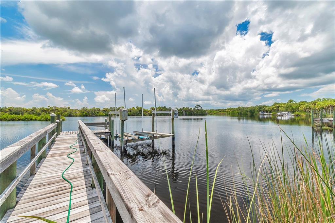
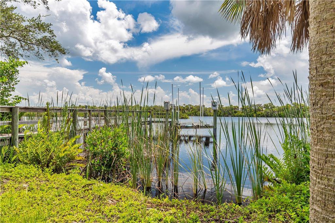
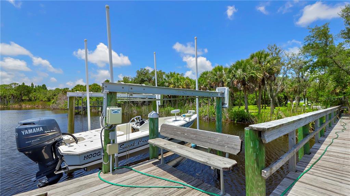

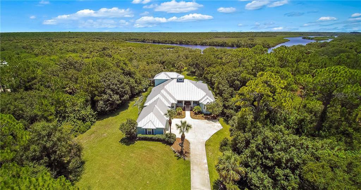
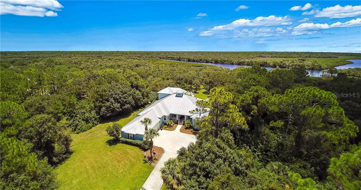
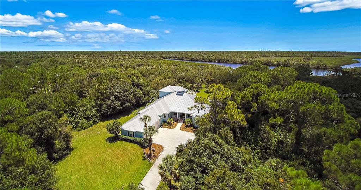
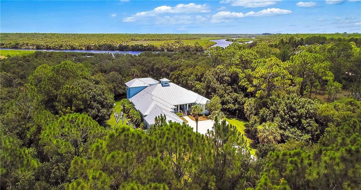
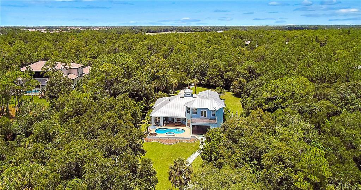
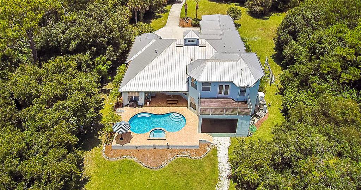
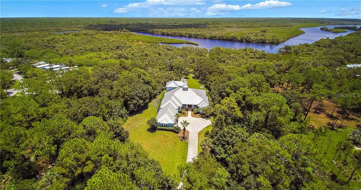
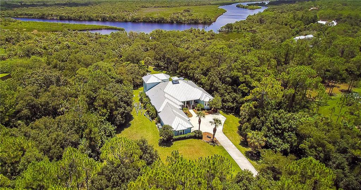
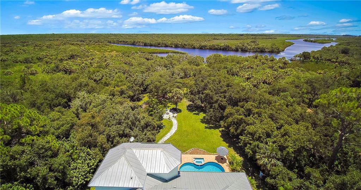

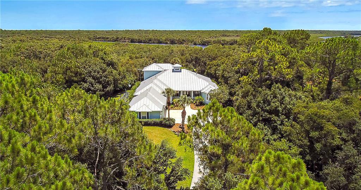
/t.realgeeks.media/thumbnail/iffTwL6VZWsbByS2wIJhS3IhCQg=/fit-in/300x0/u.realgeeks.media/livebythegulf/web_pages/l2l-banner_800x134.jpg)