6747 Deer Pond Lane N, Pinellas Park, FL 33781
- $303,000
- 3
- BD
- 2
- BA
- 1,528
- SqFt
- Sold Price
- $303,000
- List Price
- $295,000
- Status
- Sold
- Closing Date
- Aug 19, 2020
- MLS#
- U8089698
- Property Style
- Single Family
- Year Built
- 1980
- Bedrooms
- 3
- Bathrooms
- 2
- Living Area
- 1,528
- Lot Size
- 6,194
- Acres
- 0.14
- Total Acreage
- Up to 10, 889 Sq. Ft.
- Legal Subdivision Name
- Bonnie Glynn Ph One-B
- MLS Area Major
- Pinellas Park
Property Description
This is truly it!! Shows like a MODEL! Spotless and Tastefully RENOVATED 3/2/2 Pinellas Park cutie that is in MOVE IN CONDITION!! House is located on a cul-de-sac with an ideal open floor plan and high-end finishes. Hardwood floors welcome you as you enter from the brick-paved porch and move throughout the free-flowing floor plan. The Master Bedroom Suite is set apart from the rest of the home and features a large walk-in closet, brand new carpet and sliders to the fully fenced backyard and open porch. The beautifully upgraded Kitchen, which provides an opened view to the Family Room with wood burning fireplace, features a breakfast bar, BRAND NEW matching LG stainless steel appliances, granite countertop and pantry. Tons of upgrades including interior and exterior painting; newer double pane windows and sliders; all new light fixtures , outlets and switches; all new blinds; newer facia and rain gutters; new garage door opener, and much more. Plenty of storage closets inside the house as well as in the garage for your convenience. Oversized 2 Car Garage also feature additional refrigerator, washer & dryer hook up; and whole house features reverse osmosis water filtration system. The fully fenced back yard will take your breath away. Conveniently located close to Sam's Club, Lowes, Publix and just minutes from the gorgeous Gulf beaches and Seminole City Center, and walking distance from both Rawlings Elementary and Pinellas Park Middle School with its new section now under construction. Make an appointment to see this one today!
Additional Information
- Taxes
- $3347
- Minimum Lease
- No Minimum
- HOA Fee
- $35
- HOA Payment Schedule
- Annually
- Location
- Sidewalk, Paved
- Community Features
- No Deed Restriction
- Property Description
- One Story
- Zoning
- R-3
- Interior Layout
- Ceiling Fans(s), Kitchen/Family Room Combo, Living Room/Dining Room Combo, Solid Surface Counters, Thermostat, Walk-In Closet(s)
- Interior Features
- Ceiling Fans(s), Kitchen/Family Room Combo, Living Room/Dining Room Combo, Solid Surface Counters, Thermostat, Walk-In Closet(s)
- Floor
- Ceramic Tile
- Appliances
- Dishwasher, Disposal, Microwave, Range, Refrigerator
- Utilities
- Electricity Connected, Public, Street Lights
- Heating
- Central
- Air Conditioning
- Central Air
- Fireplace Description
- Family Room, Wood Burning
- Exterior Construction
- Block
- Exterior Features
- Sidewalk, Sliding Doors
- Roof
- Shingle
- Foundation
- Slab
- Pool
- No Pool
- Garage Carport
- 2 Car Garage
- Garage Spaces
- 2
- Garage Features
- Garage Door Opener
- Garage Dimensions
- 20x20
- Elementary School
- Rawlings Elementary-Pn
- Middle School
- Pinellas Park Middle-Pn
- High School
- Dixie Hollins High-PN
- Pets
- Allowed
- Flood Zone Code
- X500
- Parcel ID
- 31-30-16-10252-003-0030
- Legal Description
- BONNIE GLYNN PHASE ONE-B BLK C, LOT 3
Mortgage Calculator
Listing courtesy of BHHS FLORIDA PROPERTIES GROUP. Selling Office: DALTON WADE INC.
StellarMLS is the source of this information via Internet Data Exchange Program. All listing information is deemed reliable but not guaranteed and should be independently verified through personal inspection by appropriate professionals. Listings displayed on this website may be subject to prior sale or removal from sale. Availability of any listing should always be independently verified. Listing information is provided for consumer personal, non-commercial use, solely to identify potential properties for potential purchase. All other use is strictly prohibited and may violate relevant federal and state law. Data last updated on
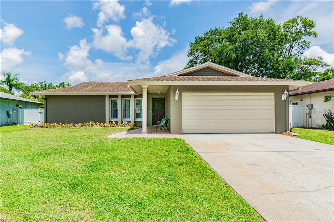
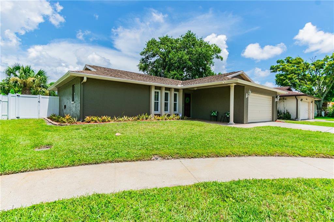
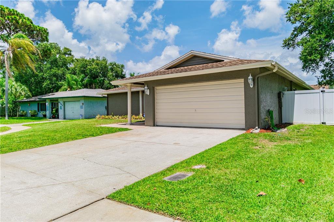
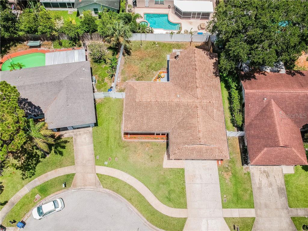
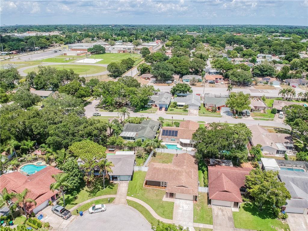
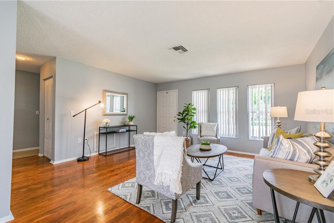
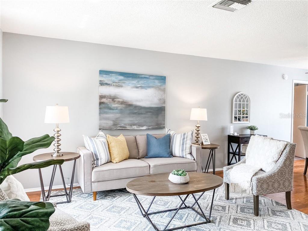
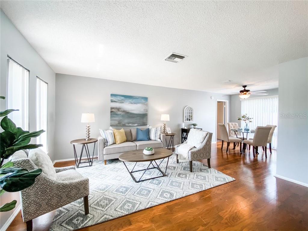
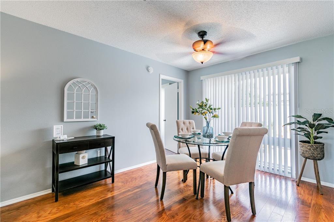
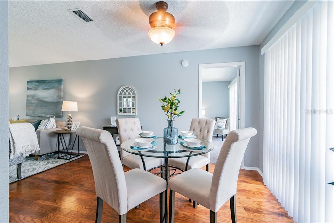
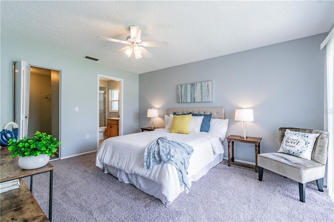
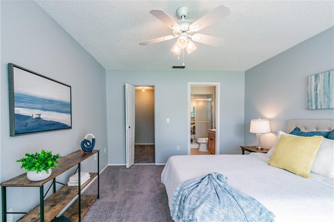
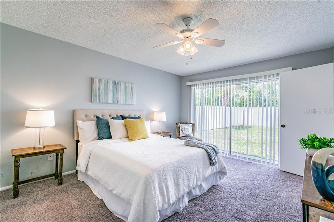

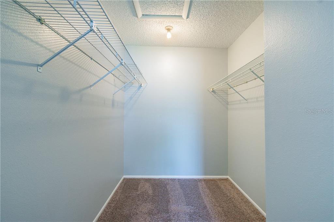
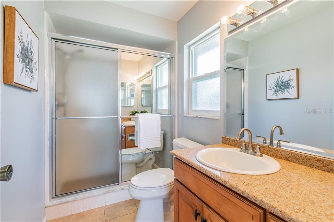
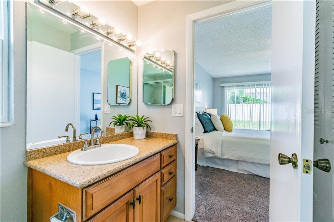
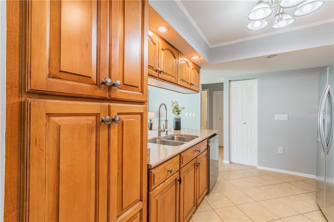
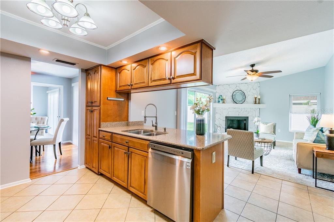
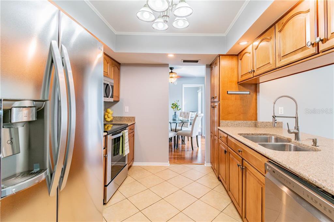
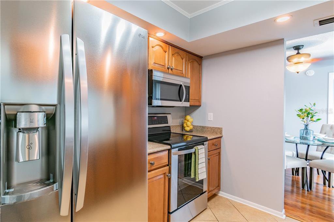
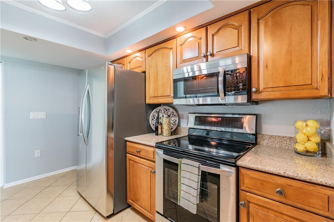
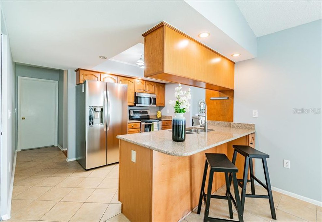
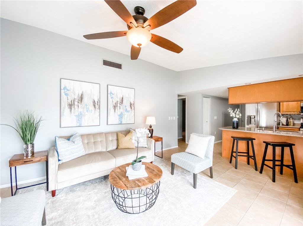
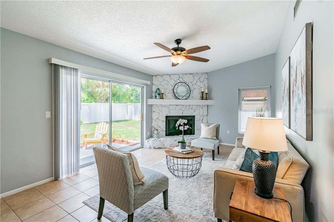
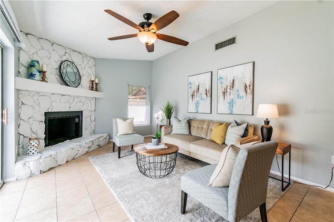
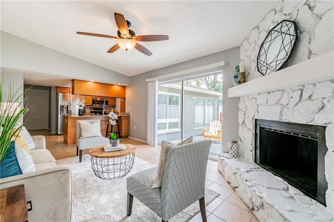
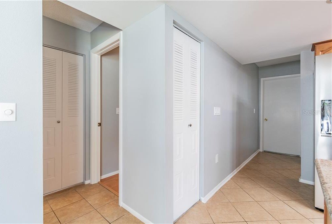
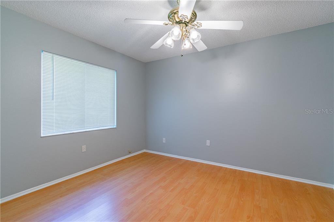
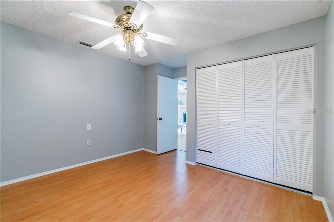
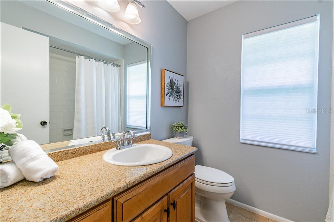
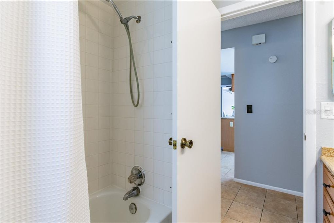
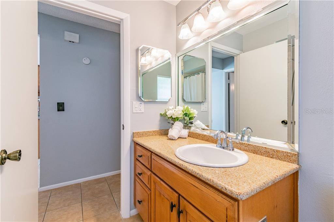
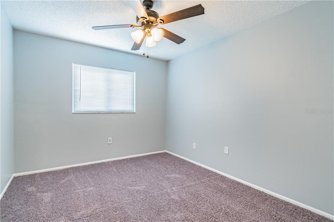
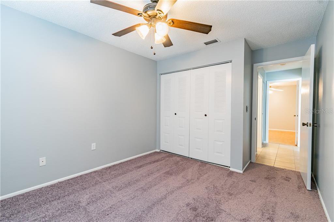
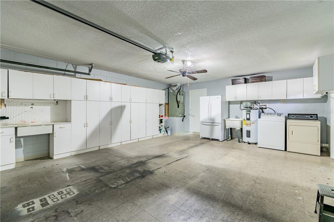
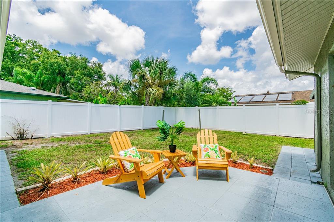
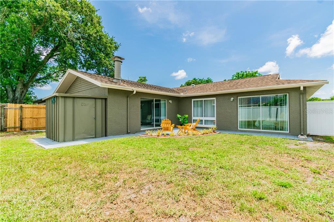
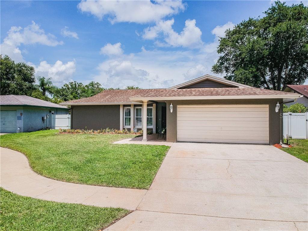
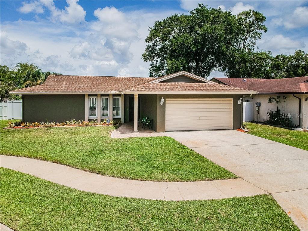
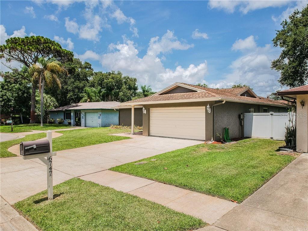
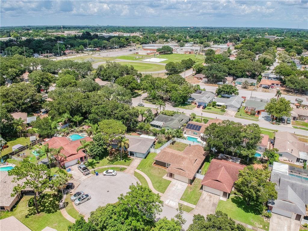
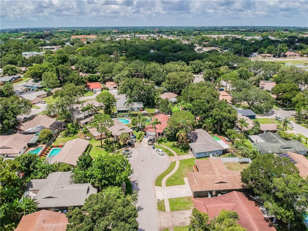
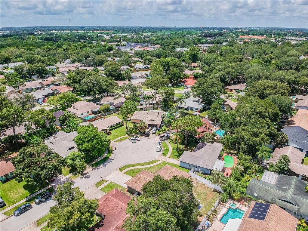
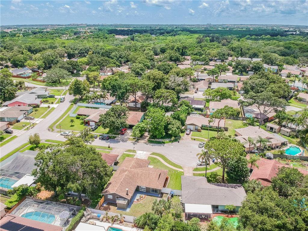
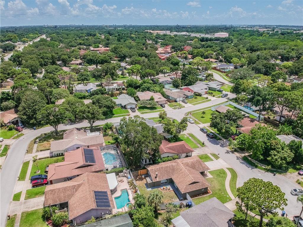
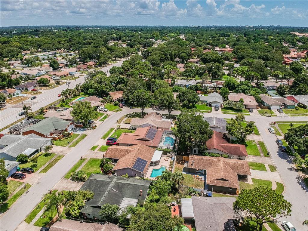
/t.realgeeks.media/thumbnail/iffTwL6VZWsbByS2wIJhS3IhCQg=/fit-in/300x0/u.realgeeks.media/livebythegulf/web_pages/l2l-banner_800x134.jpg)