2952 Wood Pointe Drive, Holiday, FL 34691
- $257,500
- 3
- BD
- 2
- BA
- 1,838
- SqFt
- Sold Price
- $257,500
- List Price
- $257,500
- Status
- Sold
- Closing Date
- Aug 07, 2020
- MLS#
- U8089560
- Property Style
- Single Family
- Architectural Style
- Contemporary
- Year Built
- 2002
- Bedrooms
- 3
- Bathrooms
- 2
- Living Area
- 1,838
- Lot Size
- 7,430
- Acres
- 0.17
- Total Acreage
- Up to 10, 889 Sq. Ft.
- Legal Subdivision Name
- Key Vista Ph 02
- Complex/Comm Name
- Key Vista
- MLS Area Major
- Holiday/Tarpon Springs
Property Description
Wow! This is a rare opportunity! This is a beautiful move-in ready with 3 bedroom, 2 bathroom, 2 car garage split floor plan home designed with 42" doors with wheelchair access in mind! This lovely home is located in the Active 55+ section of desirable gated community of Key Vista! The 1838 sq/ft home has been meticulously maintained and is located on a quiet cul-de-sac and features an oversized (18' x 20') lanai overlooking conservation and 2 ponds and provides an ideal place to relax and enjoy nature! The triple sliders open fully from the living room to the lanai to enhance the spacious feel of the living area and allow you to enjoy the private backyard and you also have slider access from the master bedroom. All areas have been well thought-out with no differences in floor levels between the living areas and the garage or the lanai to facilitate mobility access. The home has a separate office / den area as well as a dining room and eat in kitchen with a breakfast bar. The master bedroom features and en-suite with large shower and 2 closets. The laundry room is spacious enough to add additional storage and a table for folding laundry. The home is tastefully surrounded with mature landscaping, a beautifully lawn and no rear neighbors! Additionally the home is fully equipped with hurricane shutters on the doors and windows for added security. The community of Key Vista is located just a short walk from the Key Vista Nature Park with walking trails to the gulf and a short drive to 2 county parks featuring a fishing pier, dog park and boats launch. The community also offers great recreational and entertaining opportunities with 2 clubhouses, 2 pools and spas, a fitness center, tennis and pickle ball courts on-site!
Additional Information
- Taxes
- $1788
- Minimum Lease
- 3 Months
- HOA Fee
- $280
- HOA Payment Schedule
- Monthly
- Maintenance Includes
- Cable TV, Common Area Taxes, Pool, Escrow Reserves Fund, Internet, Maintenance Structure, Maintenance Grounds, Management, Pest Control, Pool, Private Road
- Location
- Conservation Area, Sidewalk, Paved, Private
- Community Features
- Buyer Approval Required, Deed Restrictions, Fitness Center, Gated, Irrigation-Reclaimed Water, Playground, Pool, Sidewalks, Tennis Courts, Gated Community, Maintenance Free
- Property Description
- One Story
- Zoning
- MPUD
- Interior Layout
- Cathedral Ceiling(s), Ceiling Fans(s), Eat-in Kitchen, Kitchen/Family Room Combo, Open Floorplan, Split Bedroom, Thermostat
- Interior Features
- Cathedral Ceiling(s), Ceiling Fans(s), Eat-in Kitchen, Kitchen/Family Room Combo, Open Floorplan, Split Bedroom, Thermostat
- Floor
- Carpet, Ceramic Tile
- Appliances
- Dishwasher, Disposal, Dryer, Electric Water Heater, Microwave, Range, Range Hood, Refrigerator, Washer, Water Softener
- Utilities
- Cable Connected, Electricity Connected, Fire Hydrant, Sewer Connected, Sprinkler Meter, Street Lights, Water Connected
- Heating
- Central, Electric
- Air Conditioning
- Central Air
- Exterior Construction
- Block, Stucco
- Exterior Features
- Hurricane Shutters, Irrigation System, Lighting, Rain Gutters, Sidewalk, Sliding Doors, Sprinkler Metered
- Roof
- Shingle
- Foundation
- Slab
- Pool
- Community
- Garage Carport
- 2 Car Garage
- Garage Spaces
- 2
- Garage Features
- Driveway, Garage Door Opener, Guest, Off Street
- Garage Dimensions
- 20x20
- Elementary School
- Gulf Trace Elementary
- Middle School
- Paul R. Smith Middle-Po
- High School
- Anclote High-PO
- Housing for Older Persons
- Yes
- Water View
- Pond
- Pets
- Allowed
- Flood Zone Code
- X
- Parcel ID
- 26-26-15-0030-00000-0740
- Legal Description
- KEY VISTA PHASE 2 PB 40 PG 121 LOT 74
Mortgage Calculator
Listing courtesy of KELLER WILLIAMS REALTY. Selling Office: STELLAR NON-MEMBER OFFICE.
StellarMLS is the source of this information via Internet Data Exchange Program. All listing information is deemed reliable but not guaranteed and should be independently verified through personal inspection by appropriate professionals. Listings displayed on this website may be subject to prior sale or removal from sale. Availability of any listing should always be independently verified. Listing information is provided for consumer personal, non-commercial use, solely to identify potential properties for potential purchase. All other use is strictly prohibited and may violate relevant federal and state law. Data last updated on
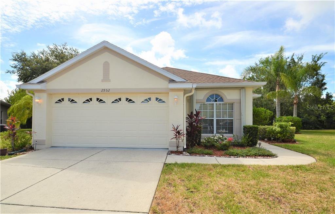
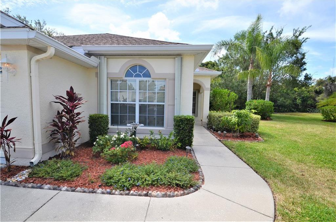
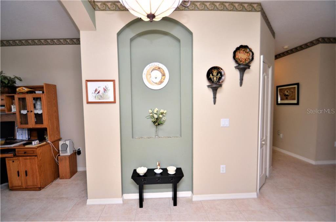
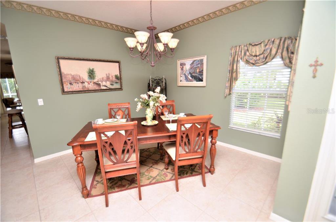
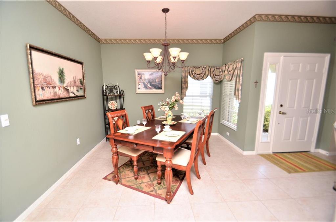
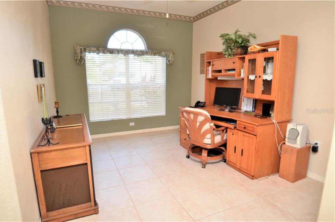
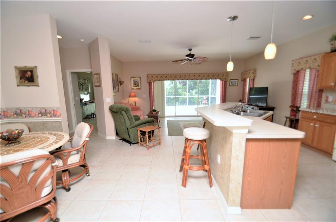
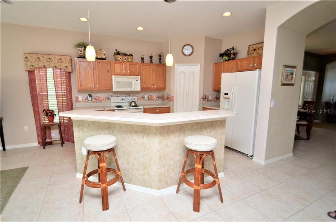
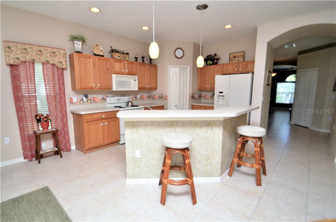
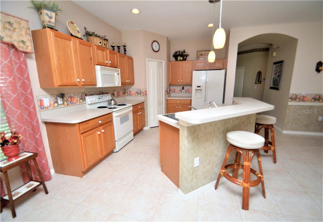
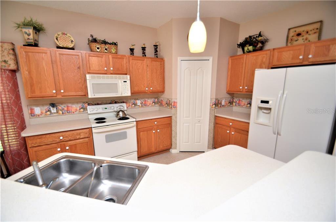
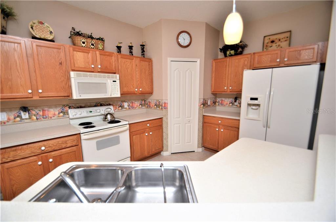
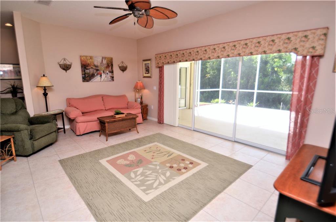
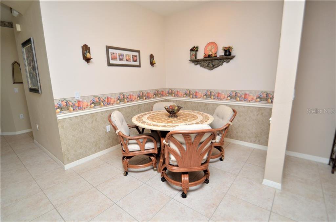
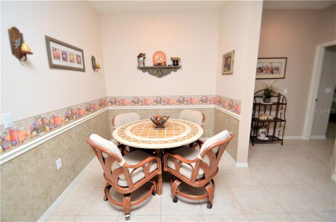
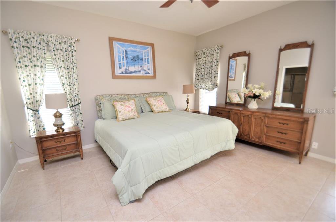
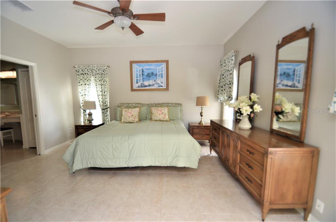
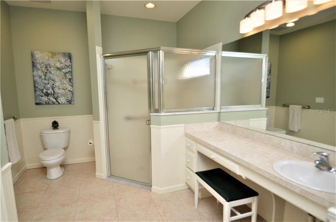
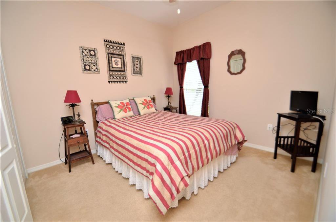
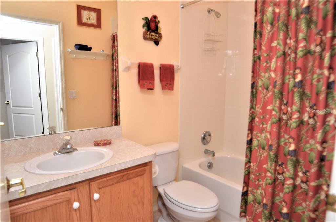
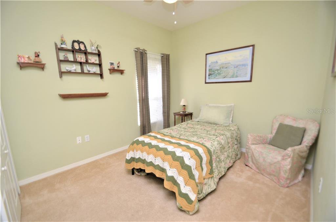
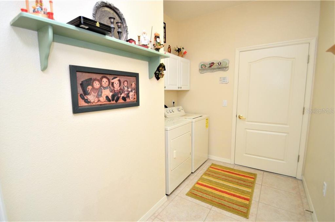
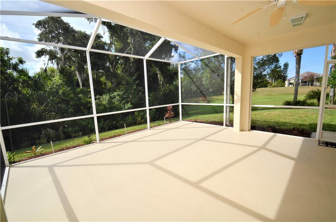
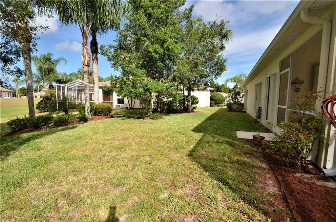
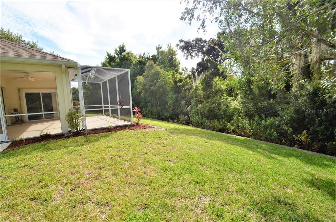
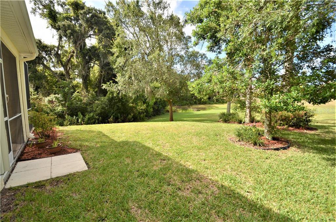
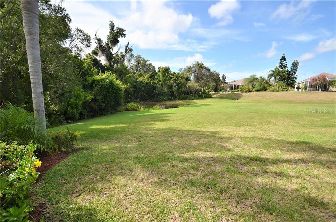
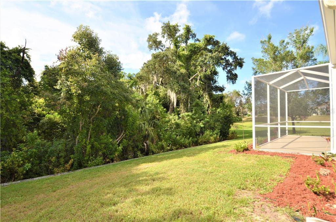
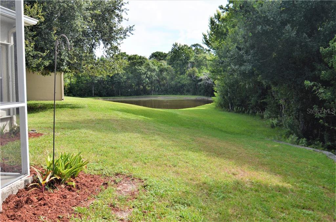
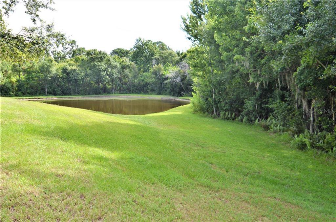
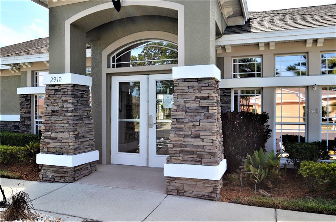
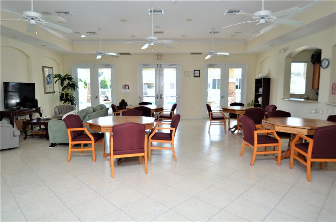
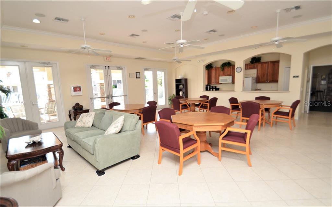
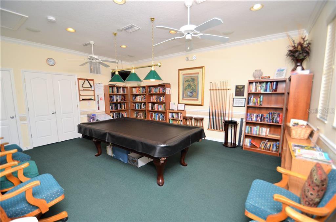
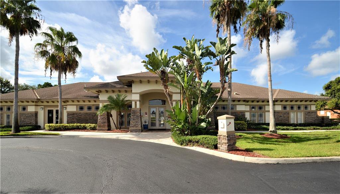
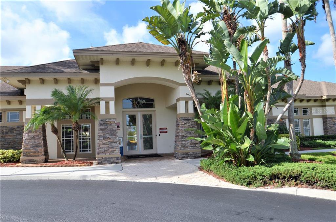
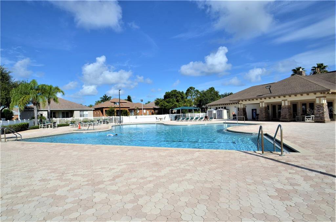
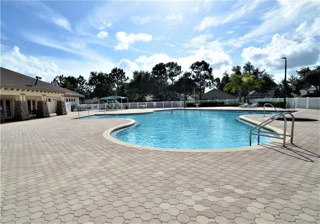
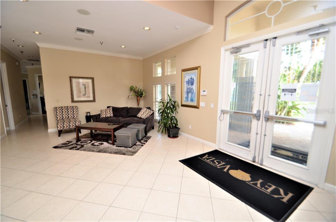
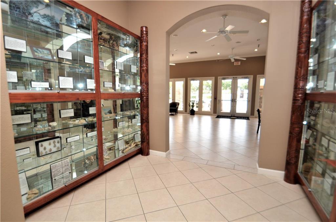
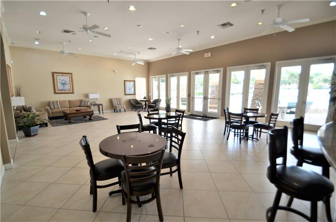
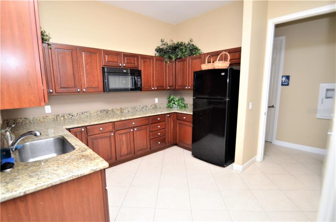
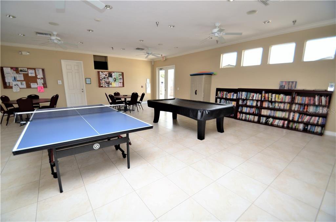
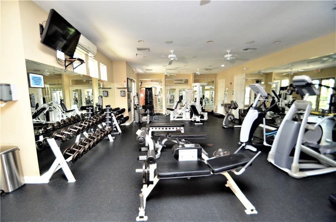
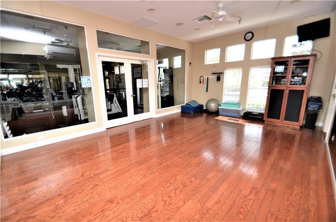
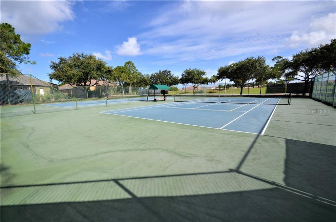
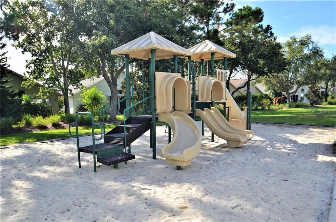
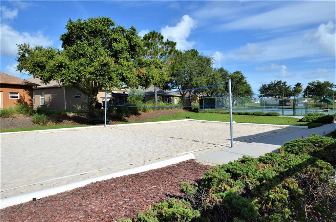
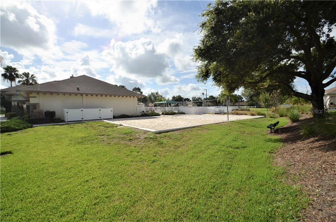
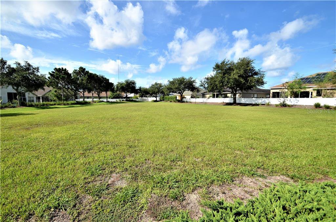
/t.realgeeks.media/thumbnail/iffTwL6VZWsbByS2wIJhS3IhCQg=/fit-in/300x0/u.realgeeks.media/livebythegulf/web_pages/l2l-banner_800x134.jpg)