1851 Neptune Drive, Englewood, FL 34223
- $315,000
- 3
- BD
- 2
- BA
- 1,828
- SqFt
- Sold Price
- $315,000
- List Price
- $319,000
- Status
- Sold
- Closing Date
- Jul 03, 2019
- MLS#
- U8038128
- Property Style
- Single Family
- Year Built
- 2018
- Bedrooms
- 3
- Bathrooms
- 2
- Living Area
- 1,828
- Lot Size
- 12,971
- Acres
- 0.30
- Total Acreage
- 1/4 Acre to 21779 Sq. Ft.
- Legal Subdivision Name
- Overbrook Gardens
- Community Name
- Overbrook Gardens
- MLS Area Major
- Englewood
Property Description
SPLIT PLAN GORGEOUS! *** Quality in every space: GRANITE kitchen, both baths & laundry room (inside, w/sink). ALL TILE flooring. Spotless appliances include washer/dryer. Central Vac system w/garage outlet. Top-line fans & LED Lighting *** Architectural details: 36-in doors, Tray ceilings, clerestory windows. Owner's suite features double sinks, granite, tile, linear drain Walk-In Shower, HUGE Walk-In Closet w/addl closets. Window/Door treatments stay--MOVE-IN READY! *** You might not notice: Energy-Efficient HVAC, Engineered truss system, best roofing underlayment, architectural shingles, 4-Ply plywood sheathing. Sprayed foam insulation in Attic. Fire-rated garage door in the block wall between garage & house, 2-car 8-ft door *** Matched PAVER Driveway, Walks & under Screened Lanai. ALL doors & windows hurricane, insulated *** Underground electric, Room for Pool & Boat in fully-fenced HUGE yard. Community boat launch a stroll away. Shade provided by two massive Live Oaks. New indigenous landscaping. You'll love the look and feel of this NEW HOME.
Additional Information
- Taxes
- $517
- Minimum Lease
- No Minimum
- HOA Fee
- $4
- HOA Payment Schedule
- Monthly
- Maintenance Includes
- Other
- Location
- Paved
- Community Features
- No Deed Restriction
- Zoning
- RSF2
- Interior Layout
- Built in Features, Ceiling Fans(s), High Ceilings, Kitchen/Family Room Combo, Open Floorplan, Stone Counters, Tray Ceiling(s)
- Interior Features
- Built in Features, Ceiling Fans(s), High Ceilings, Kitchen/Family Room Combo, Open Floorplan, Stone Counters, Tray Ceiling(s)
- Floor
- Ceramic Tile
- Appliances
- Dishwasher, Disposal, Microwave, Range, Refrigerator
- Utilities
- Electricity Connected, Public
- Heating
- Central, Electric
- Air Conditioning
- Central Air
- Exterior Construction
- Concrete, Stucco
- Exterior Features
- Fence, Sliding Doors
- Roof
- Shingle
- Foundation
- Slab
- Pool
- No Pool
- Garage Carport
- 2 Car Garage
- Garage Spaces
- 2
- Garage Dimensions
- 24x24
- Pets
- Allowed
- Flood Zone Code
- AE
- Parcel ID
- 0487070024
- Legal Description
- LOT 369 OVERBROOK GARDENS SEC 3
Mortgage Calculator
Listing courtesy of LISTSMART. Selling Office: TERRA FIRMA MANAGEMENT,LTD.
StellarMLS is the source of this information via Internet Data Exchange Program. All listing information is deemed reliable but not guaranteed and should be independently verified through personal inspection by appropriate professionals. Listings displayed on this website may be subject to prior sale or removal from sale. Availability of any listing should always be independently verified. Listing information is provided for consumer personal, non-commercial use, solely to identify potential properties for potential purchase. All other use is strictly prohibited and may violate relevant federal and state law. Data last updated on
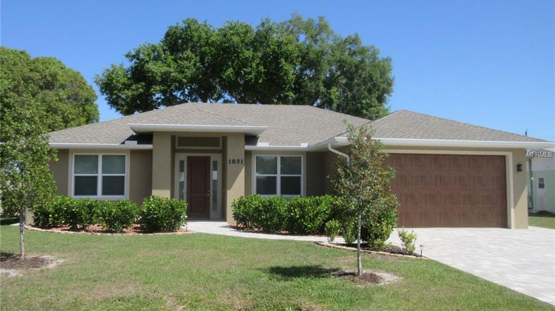
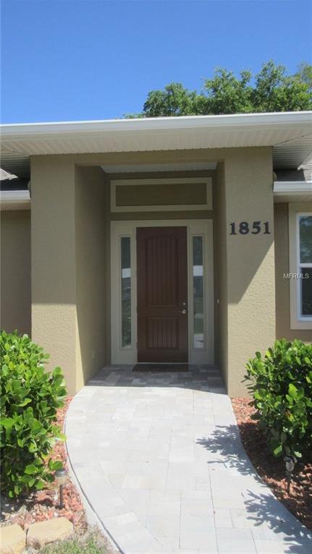
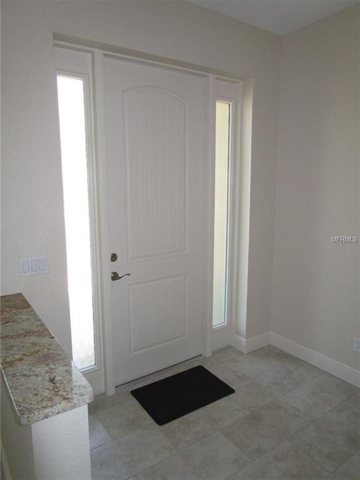


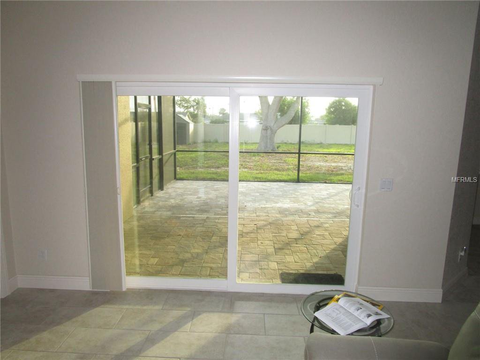
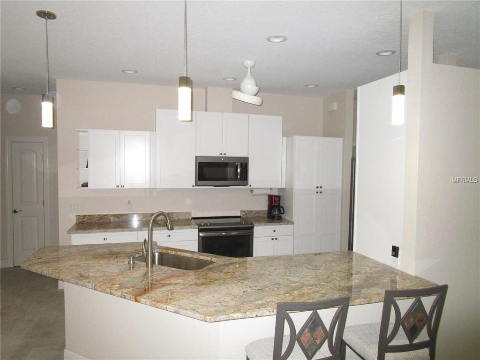
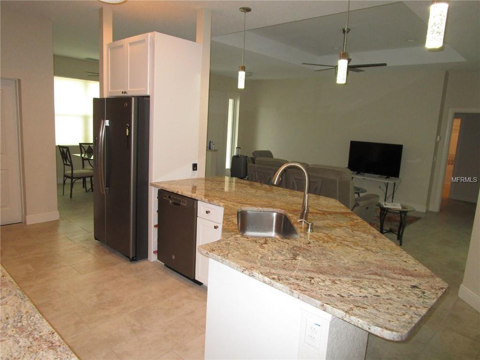
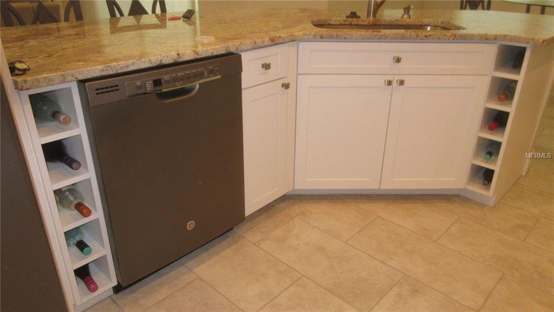
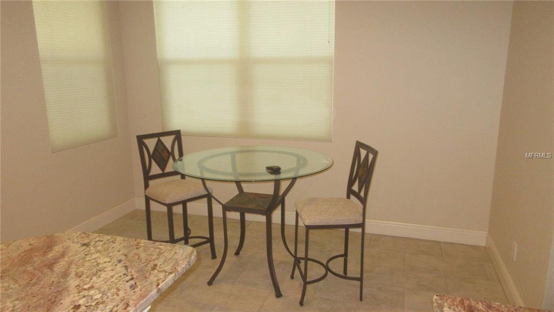
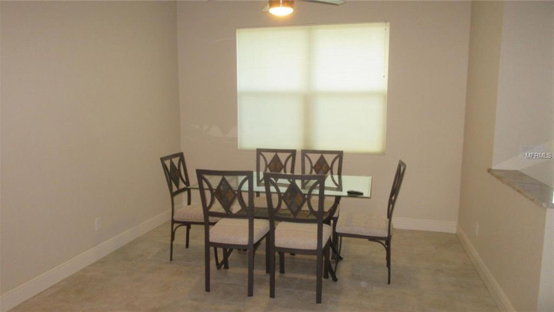
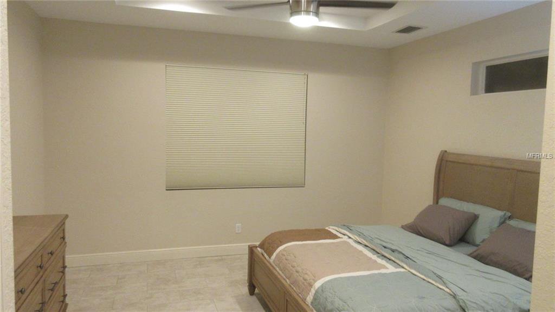
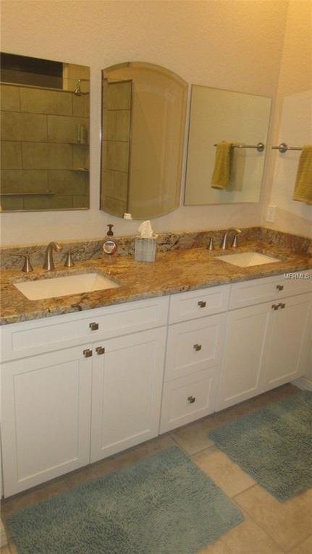
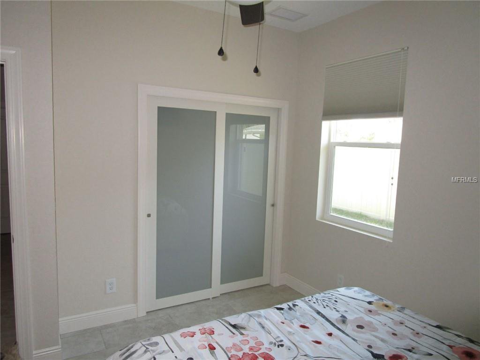
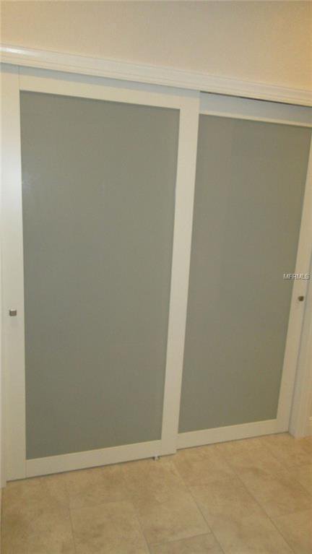
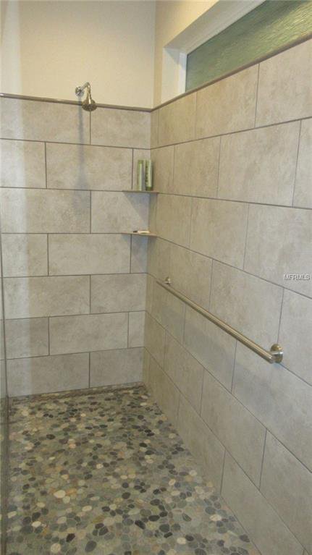

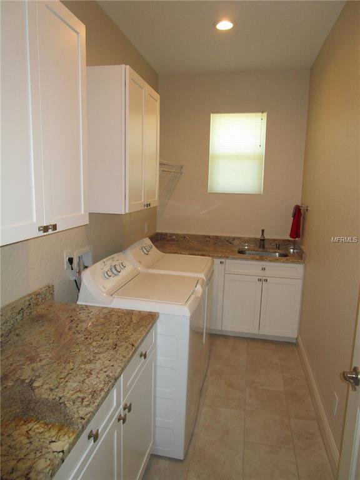
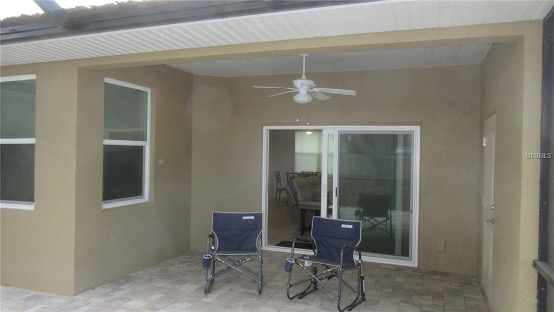
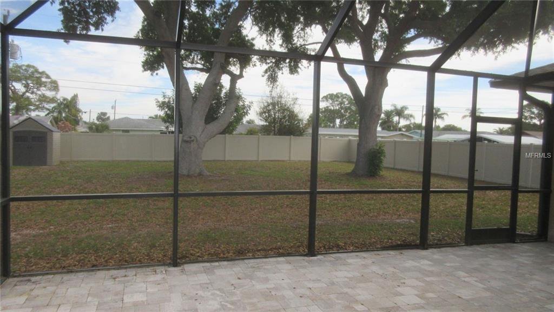
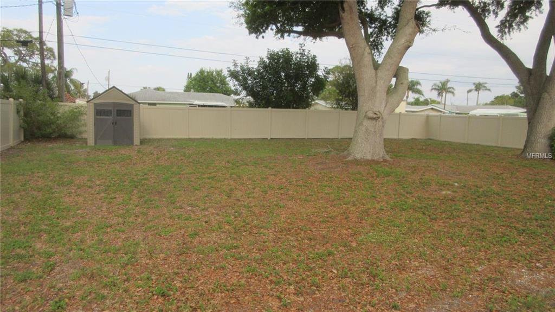
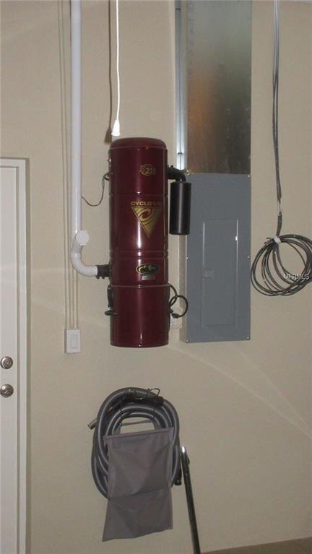
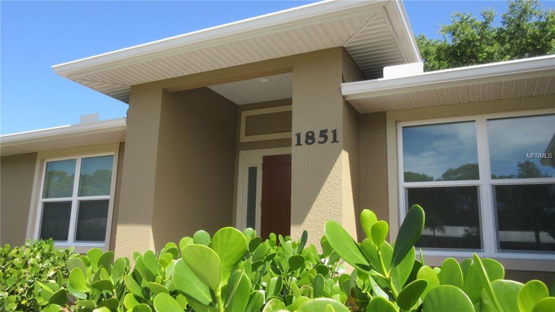
/t.realgeeks.media/thumbnail/iffTwL6VZWsbByS2wIJhS3IhCQg=/fit-in/300x0/u.realgeeks.media/livebythegulf/web_pages/l2l-banner_800x134.jpg)