1299 Raspberry Drive, North Port, FL 34289
- $622,700
- 3
- BD
- 2
- BA
- 2,088
- SqFt
- Sold Price
- $622,700
- List Price
- $622,960
- Status
- Sold
- Days on Market
- 233
- Closing Date
- May 26, 2023
- MLS#
- T3399817
- Property Style
- Single Family
- New Construction
- Yes
- Year Built
- 2023
- Bedrooms
- 3
- Bathrooms
- 2
- Living Area
- 2,088
- Lot Size
- 6,500
- Acres
- 0.15
- Total Acreage
- 0 to less than 1/4
- Legal Subdivision Name
- Cypress Falls Phase 2e
- Community Name
- Cypress Falls
- MLS Area Major
- North Port
Property Description
Under Construction. New construction home that is ready to move-in! Mystique Plan with a pool and spa, 3 Bedroom, 2 bath, with den/flex room, Oversize 2 car garage in beautiful Cypress Falls. This home has numerous upgrades such as 42’ white kitchen cabinets, Quartz counter tops, Built-in Kitchen-aid appliances, upgraded carpet in the bedrooms and wood look porcelain tile in the main living areas. The luxury master bath has Quartz counter tops, dual sinks and upgraded, tiled walk-in shower and decorative listel design and a private toilet area. Cypress Falls is a Maintenance Free 55+ gated community that offers resort style pools, beautiful clubhouse including meeting rooms, gathering rooms, billiard room, and Internet cafe. This community also has tennis courts, pickle ball, a state-of-the-art exercise room, and bocce ball courts. Located a short distance to the interstate, shopping, restaurants, and award-winning beaches! Photos are for illustration purposes only, options may vary.
Additional Information
- Taxes
- $1,100
- Minimum Lease
- 6 Months
- HOA Fee
- $386
- HOA Payment Schedule
- Monthly
- Maintenance Includes
- Cable TV, Pool, Maintenance Grounds, Management, Pest Control, Pool, Recreational Facilities
- Community Features
- Deed Restrictions, Fitness Center, Gated, Golf Carts OK, Pool, Sidewalks, Tennis Courts, Wheelchair Access, Gated Community
- Zoning
- PCD
- Interior Layout
- In Wall Pest System, Master Bedroom Main Floor, Open Floorplan, Stone Counters, Thermostat, Tray Ceiling(s), Walk-In Closet(s)
- Interior Features
- In Wall Pest System, Master Bedroom Main Floor, Open Floorplan, Stone Counters, Thermostat, Tray Ceiling(s), Walk-In Closet(s)
- Floor
- Carpet, Tile
- Appliances
- Built-In Oven, Cooktop, Dishwasher, Disposal, Dryer, Electric Water Heater, Exhaust Fan, Kitchen Reverse Osmosis System, Microwave, Refrigerator, Washer
- Utilities
- BB/HS Internet Available, Cable Available, Cable Connected, Electricity Connected, Public, Sewer Connected, Street Lights, Underground Utilities, Water Connected
- Heating
- Central, Electric, Heat Pump
- Air Conditioning
- Central Air
- Exterior Construction
- Block, Concrete, Metal Frame, Stucco
- Exterior Features
- Hurricane Shutters, Irrigation System, Rain Gutters, Sidewalk
- Roof
- Tile
- Foundation
- Slab
- Pool
- Community, Private
- Pool Type
- Child Safety Fence, Gunite, Heated, In Ground, Lighting, Screen Enclosure, Tile
- Garage Carport
- 2 Car Garage
- Garage Spaces
- 2
- Housing for Older Persons
- Yes
- Water View
- Pond
- Pets
- Allowed
- Flood Zone Code
- X
- Parcel ID
- 1116120059
- Legal Description
- LOT 59, CYPRESS FALLS PHASE 2E, PB 55 PG 120-133
Mortgage Calculator
Listing courtesy of PULTE REALTY INC. Selling Office: STELLAR NON-MEMBER OFFICE.
StellarMLS is the source of this information via Internet Data Exchange Program. All listing information is deemed reliable but not guaranteed and should be independently verified through personal inspection by appropriate professionals. Listings displayed on this website may be subject to prior sale or removal from sale. Availability of any listing should always be independently verified. Listing information is provided for consumer personal, non-commercial use, solely to identify potential properties for potential purchase. All other use is strictly prohibited and may violate relevant federal and state law. Data last updated on
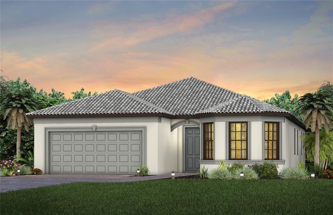
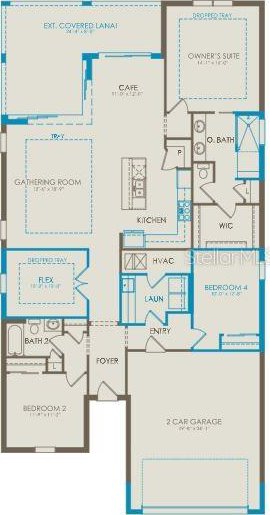
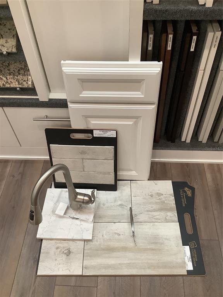
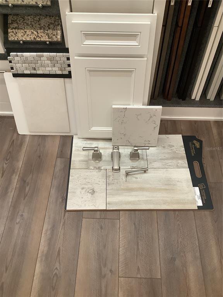
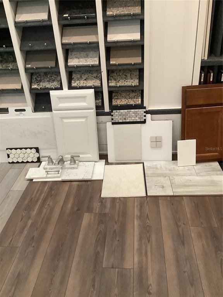
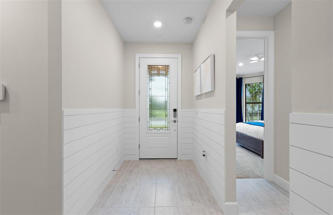
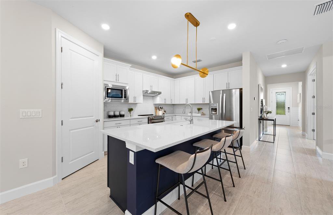
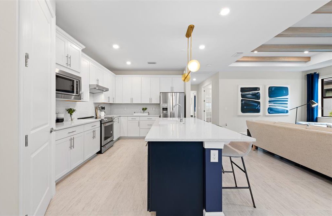
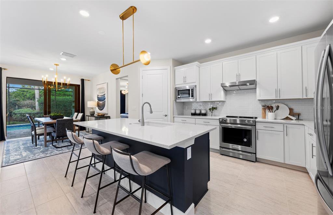
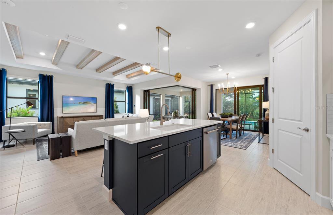
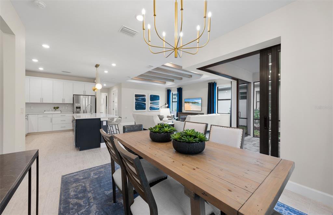
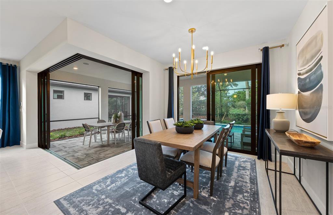
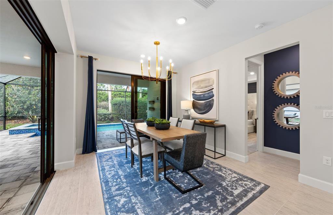
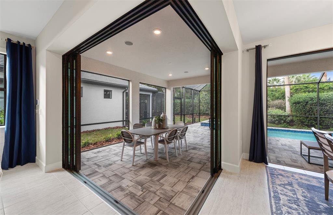
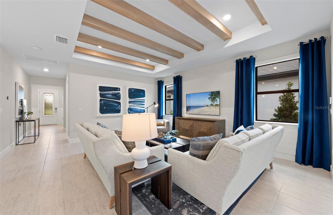

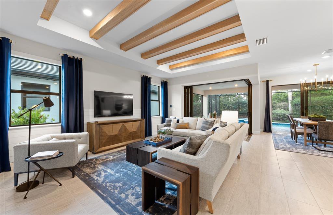
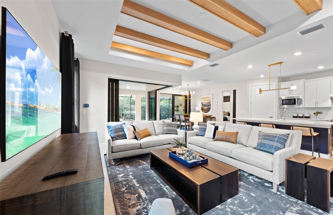
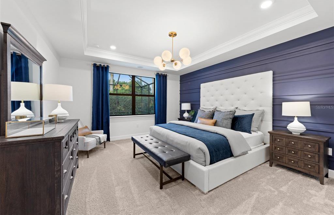
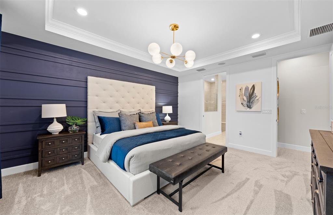
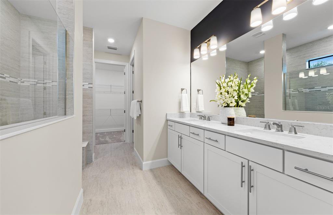
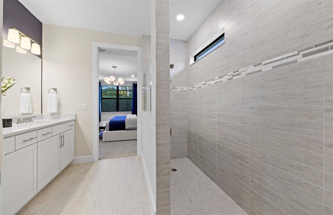
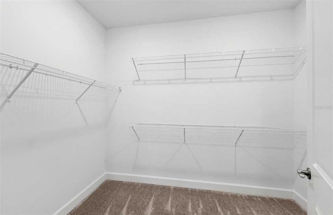
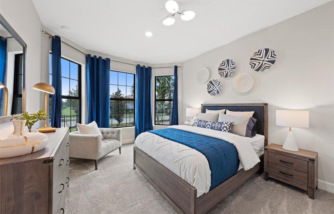
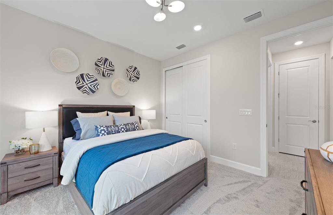
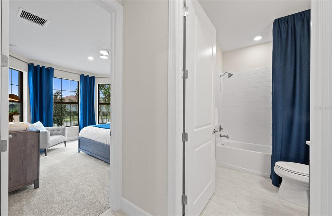
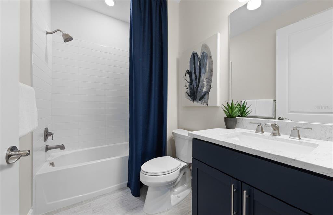
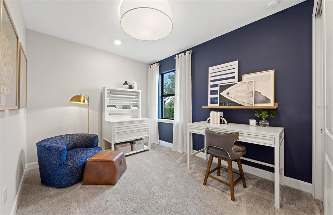
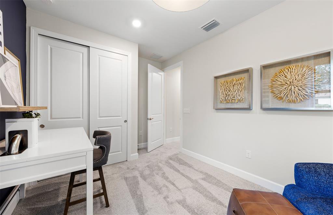
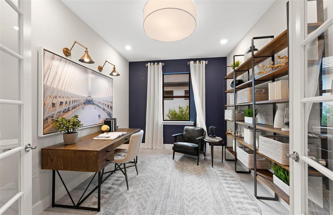
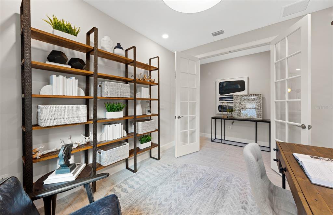
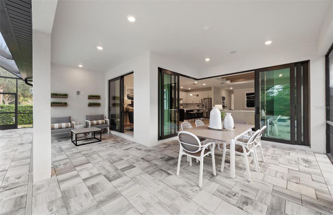
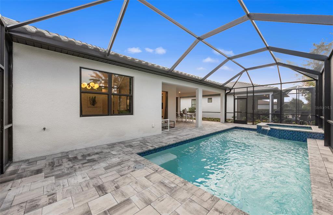
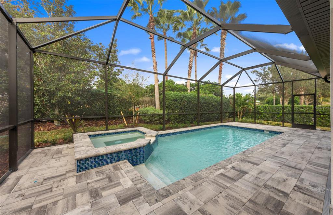
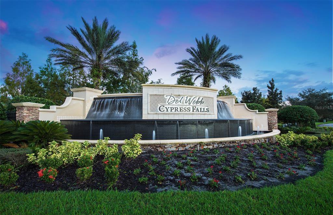
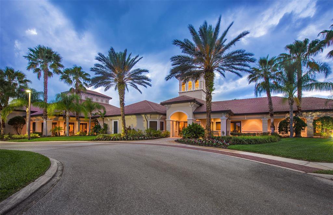
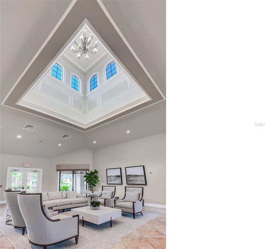
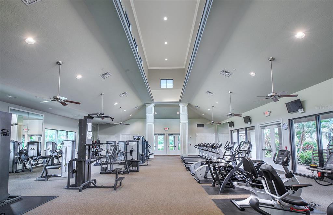
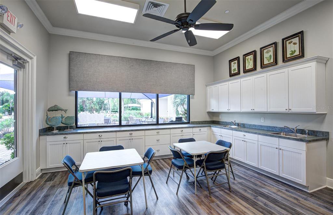
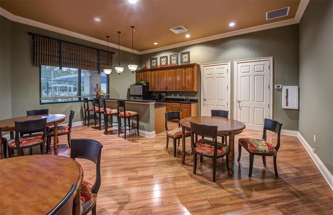
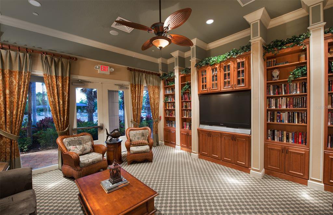
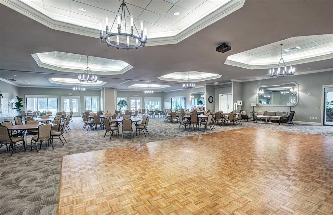
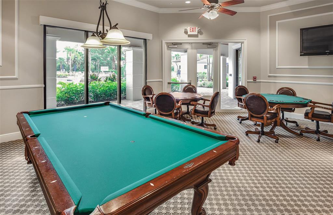
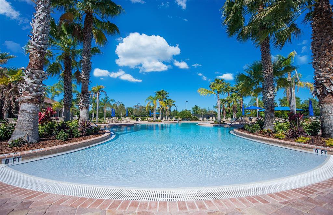
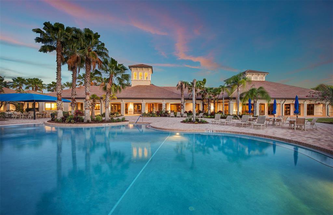
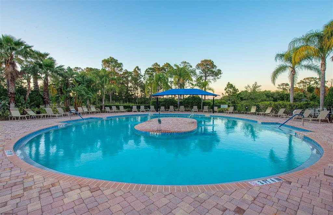
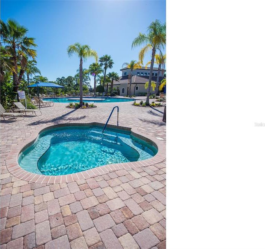
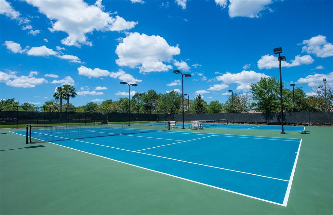
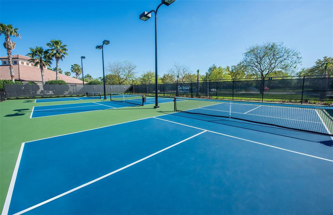
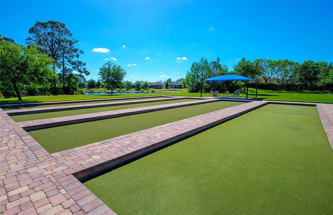
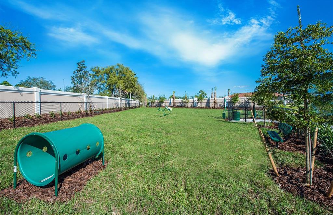
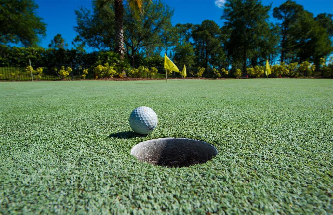
/t.realgeeks.media/thumbnail/iffTwL6VZWsbByS2wIJhS3IhCQg=/fit-in/300x0/u.realgeeks.media/livebythegulf/web_pages/l2l-banner_800x134.jpg)