1904 N Franklin Street, Plant City, FL 33563
- $230,000
- 3
- BD
- 2
- BA
- 976
- SqFt
- Sold Price
- $230,000
- List Price
- $230,000
- Status
- Sold
- Days on Market
- 10
- Closing Date
- Sep 06, 2022
- MLS#
- T3394198
- Property Style
- Single Family
- Architectural Style
- Bungalow
- Year Built
- 1941
- Bedrooms
- 3
- Bathrooms
- 2
- Living Area
- 976
- Lot Size
- 8,320
- Acres
- 0.19
- Total Acreage
- 0 to less than 1/4
- Legal Subdivision Name
- Hillsboro Park
- MLS Area Major
- Plant City
Property Description
Great bungalow style home on a large treed lot is perfect for first time home buyers or someone looking to downsize. Also could work for short term rental. Brand new roof. This home boasts a spacious backyard which is fully fenced with a new large utility shed with garage door, also there is a small utility shed, mature trees, large birds of paradise, mature Avacado tree and provides plenty of space for a future house expansion or enlarged patio or deck area. Cute front open porch greets you and guest with sitting area to enjoy coffee and listen to the birds. The interior of this cozy home has been well maintained plus some recent updates with paint and laminate plank flooring. Upon entering the house you will appreciate the open floorplan highlighted by the truly impressive kitchen space that is a rarity in homes of this size. The kitchen is a delight for any chef and features real wood cabinets, granite countertops, stainless steel appliances, tile floors along with a separate laundry area with washer and dryer. If that wasn't enough to win you over did I mention that this property is located just outside the historic downtown area only a few minutes from the interstate making commuting a breeze. With all that this property has to offer combined with the convenient location this will not last long so don't delay to call this your new home.
Additional Information
- Taxes
- $635
- Minimum Lease
- 1-2 Years
- Location
- Level, Paved
- Community Features
- No Deed Restriction
- Zoning
- R-1
- Interior Layout
- Ceiling Fans(s), Living Room/Dining Room Combo, Master Bedroom Main Floor, Solid Surface Counters, Solid Wood Cabinets, Split Bedroom
- Interior Features
- Ceiling Fans(s), Living Room/Dining Room Combo, Master Bedroom Main Floor, Solid Surface Counters, Solid Wood Cabinets, Split Bedroom
- Floor
- Ceramic Tile, Laminate
- Appliances
- Dryer, Electric Water Heater, Microwave, Range, Refrigerator, Washer
- Utilities
- BB/HS Internet Available, Electricity Connected, Sewer Connected, Water Connected
- Heating
- Electric
- Air Conditioning
- Central Air
- Exterior Construction
- Wood Frame, Wood Siding
- Exterior Features
- Fence, Private Mailbox, Storage
- Roof
- Shingle
- Foundation
- Crawlspace
- Pool
- No Pool
- Elementary School
- Wilson Elementary School-Hb
- Middle School
- Tomlin-Hb
- High School
- Plant-HB
- Fences
- Wood
- Pets
- Allowed
- Flood Zone Code
- x
- Parcel ID
- P-20-28-22-5B2-I00000-00023.0
- Legal Description
- HILLSBORO PARK S 15 FT OF LOT 23 ALL LOTS 24 AND 25 BLOCK I
Mortgage Calculator
Listing courtesy of DALTON WADE INC. Selling Office: BAY DREAMS REALTY.
StellarMLS is the source of this information via Internet Data Exchange Program. All listing information is deemed reliable but not guaranteed and should be independently verified through personal inspection by appropriate professionals. Listings displayed on this website may be subject to prior sale or removal from sale. Availability of any listing should always be independently verified. Listing information is provided for consumer personal, non-commercial use, solely to identify potential properties for potential purchase. All other use is strictly prohibited and may violate relevant federal and state law. Data last updated on
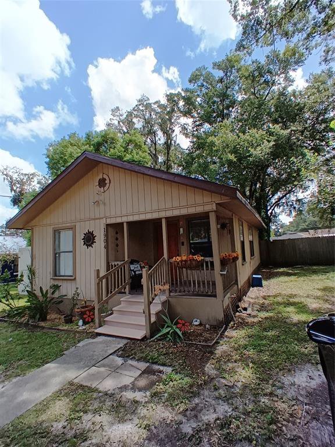
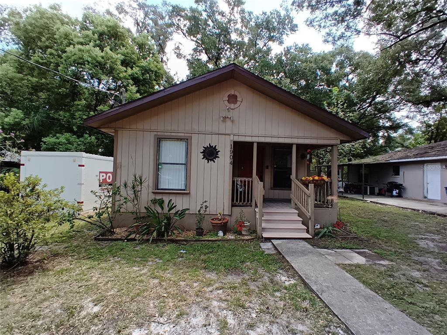
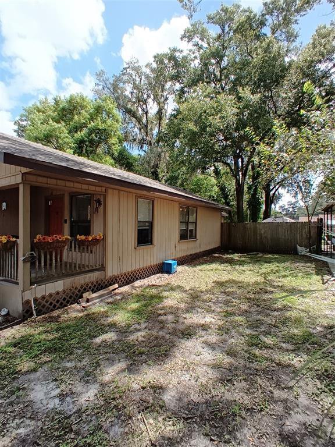
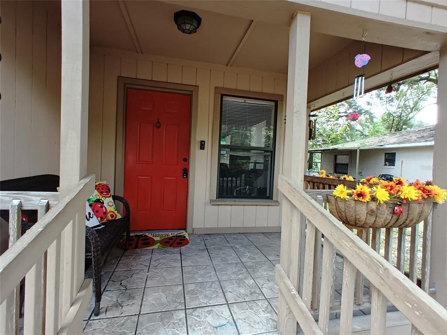
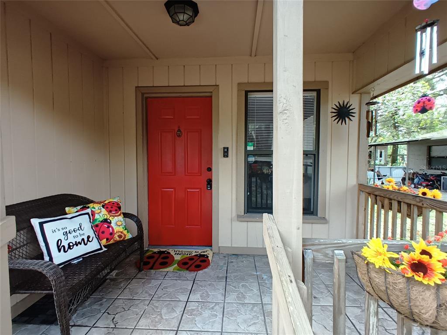
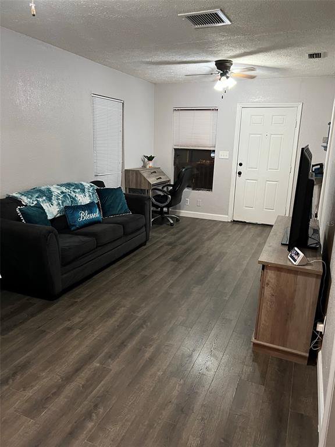
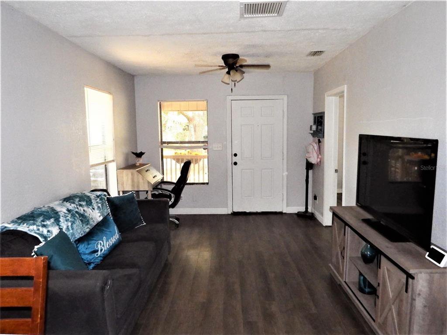
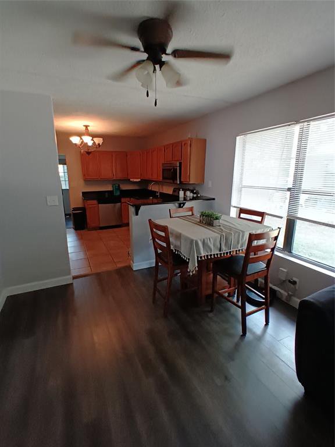
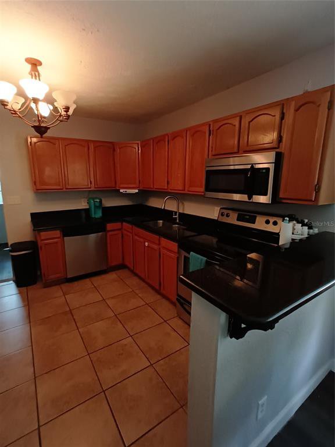
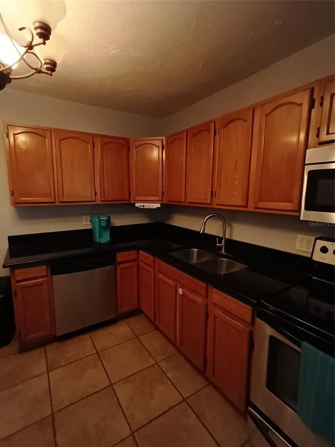
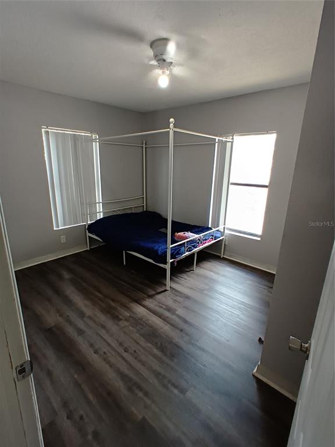
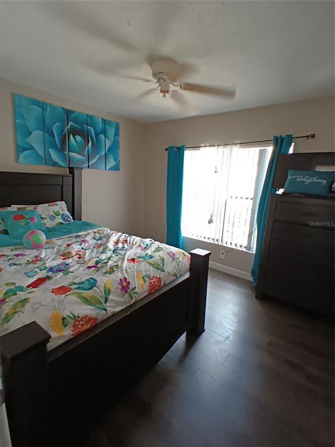
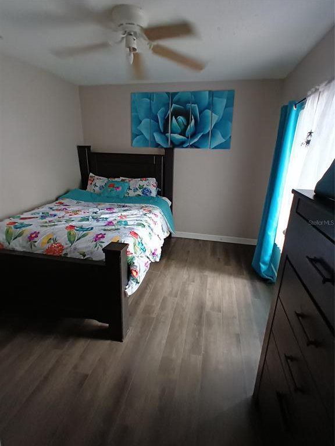
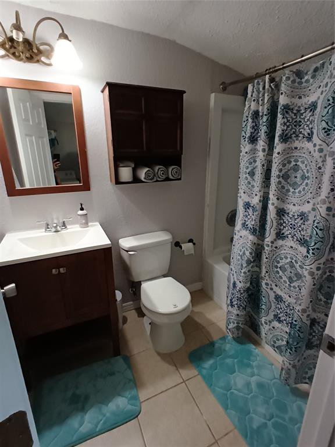
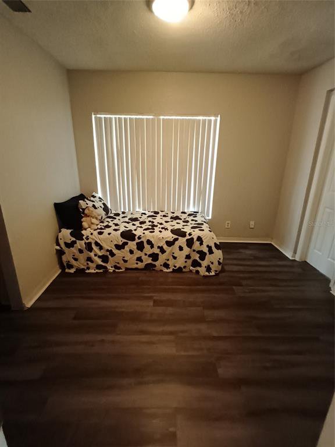
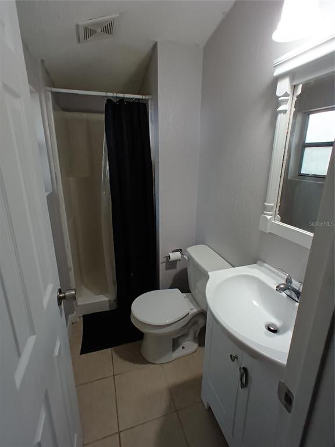
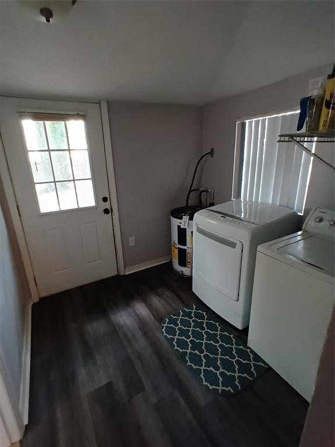
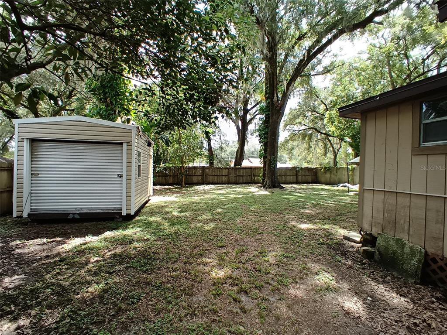
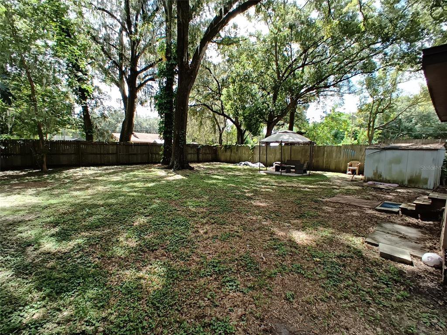
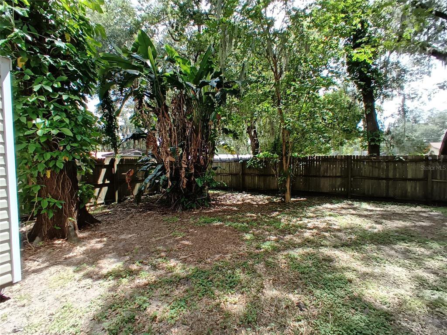
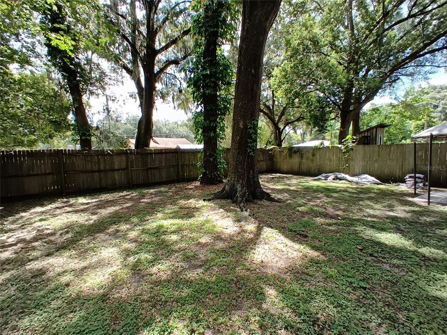
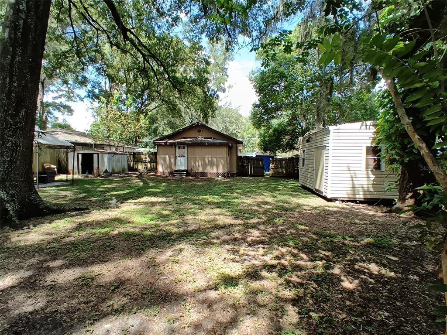
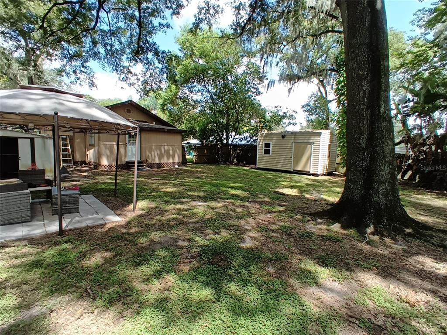
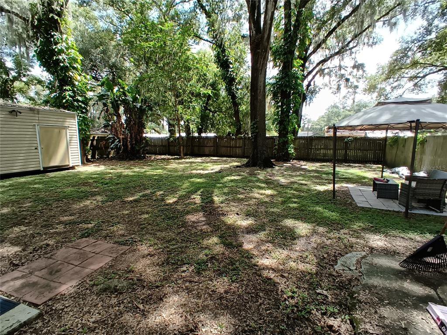
/t.realgeeks.media/thumbnail/iffTwL6VZWsbByS2wIJhS3IhCQg=/fit-in/300x0/u.realgeeks.media/livebythegulf/web_pages/l2l-banner_800x134.jpg)