15912 Honeysuckle Street, Port Charlotte, FL 33953
- $430,844
- 3
- BD
- 3
- BA
- 1,849
- SqFt
- Sold Price
- $430,844
- List Price
- $430,844
- Status
- Sold
- Days on Market
- 5
- Closing Date
- Aug 31, 2021
- MLS#
- T3312738
- Property Style
- Single Family
- New Construction
- Yes
- Year Built
- 2021
- Bedrooms
- 3
- Bathrooms
- 3
- Living Area
- 1,849
- Lot Size
- 7,816
- Acres
- 0.18
- Total Acreage
- 0 to less than 1/4
- Legal Subdivision Name
- Biscayne Landing
- MLS Area Major
- Port Charlotte
Property Description
Under Construction. The Venice offers 1,849 square feet of versatile living space in a desirable split plan with three bedrooms and three full baths. This home boasts tile on diagonal extended throughout main living areas, plus heated pool and spa with extended lanai deck. The spacious island kitchen blends seamlessly with the family room and formal dining, flooded with light from large glass sliders leading to the generous screened lanai. An indulgent Owner's suite features two walk-in closets, dual sinks and a large spa shower. This home is complete with a two-car garage. Located in the heart of Port Charlotte, Biscayne Landing is nestled amongst quiet nature preserves, while remaining convenient to all of Southwest Florida’s finest offerings. Situated along FL-776, residents have easy access to the Charlotte Sports Park, dining and shopping at the West Port Mall, and the beautiful Gasparilla Sound, Myakka River, and beaches. When it’s time to come home, residents will take advantage of a charming community pool and clubhouse, featuring fitness center, a gathering space for parties and clubs, and pickleball courts. Photos, renderings and virtual tour are for display purposes only. Virtual showings are available. Estimated delivery August 2021. Offers are being accepted through Lennar’s Offer Program through 5pm Sunday, June 20, 2021.
Additional Information
- Taxes
- $500
- Minimum Lease
- 3 Months
- HOA Fee
- $621
- HOA Payment Schedule
- Quarterly
- Maintenance Includes
- Pool, Management, Private Road, Recreational Facilities
- Location
- In County, Paved
- Community Features
- Deed Restrictions, Irrigation-Reclaimed Water
- Property Description
- One Story
- Zoning
- PD
- Interior Layout
- Living Room/Dining Room Combo, Open Floorplan, Stone Counters, Thermostat
- Interior Features
- Living Room/Dining Room Combo, Open Floorplan, Stone Counters, Thermostat
- Floor
- Carpet, Tile
- Appliances
- Dishwasher, Disposal, Dryer, Exhaust Fan, Microwave, Range, Washer
- Utilities
- Electricity Connected, Sewer Connected, Street Lights, Underground Utilities
- Heating
- Electric
- Air Conditioning
- Central Air
- Exterior Construction
- Stucco
- Exterior Features
- Hurricane Shutters, Irrigation System
- Roof
- Shingle
- Foundation
- Slab
- Pool
- Private
- Pool Type
- Gunite, Heated, In Ground, Screen Enclosure
- Garage Carport
- 2 Car Garage
- Garage Spaces
- 2
- Garage Features
- Driveway, Garage Door Opener
- Garage Dimensions
- 19x20
- Pets
- Allowed
- Flood Zone Code
- X
- Parcel ID
- 402114101004
- Legal Description
- BLS 000 0000 0006
Mortgage Calculator
Listing courtesy of LENNAR REALTY INC. Selling Office: STELLAR NON-MEMBER OFFICE.
StellarMLS is the source of this information via Internet Data Exchange Program. All listing information is deemed reliable but not guaranteed and should be independently verified through personal inspection by appropriate professionals. Listings displayed on this website may be subject to prior sale or removal from sale. Availability of any listing should always be independently verified. Listing information is provided for consumer personal, non-commercial use, solely to identify potential properties for potential purchase. All other use is strictly prohibited and may violate relevant federal and state law. Data last updated on
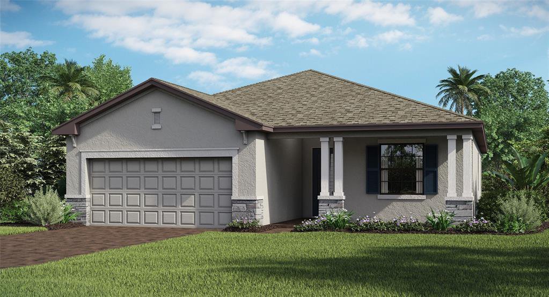


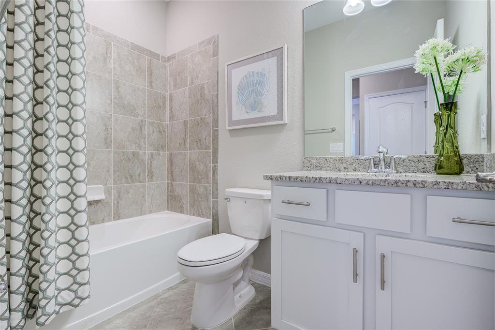
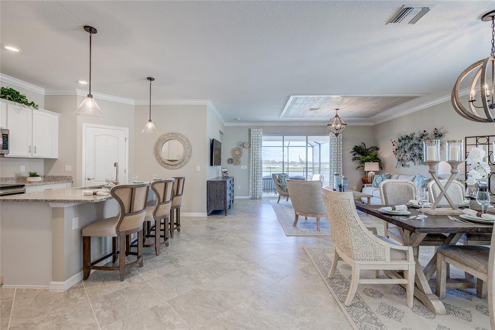
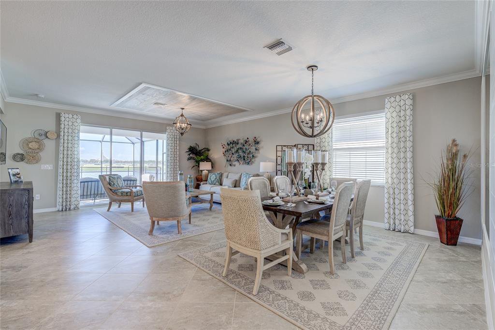
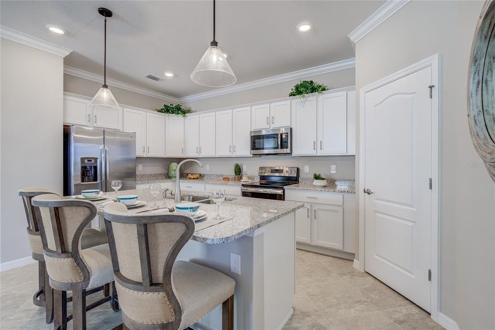
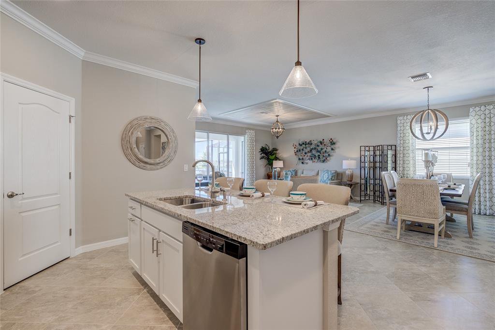
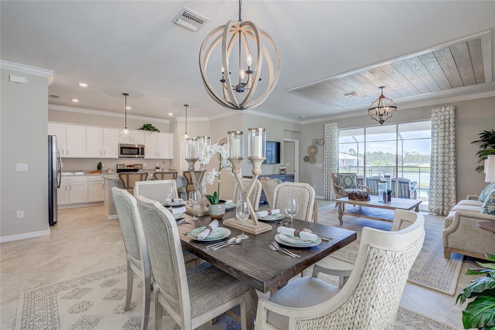
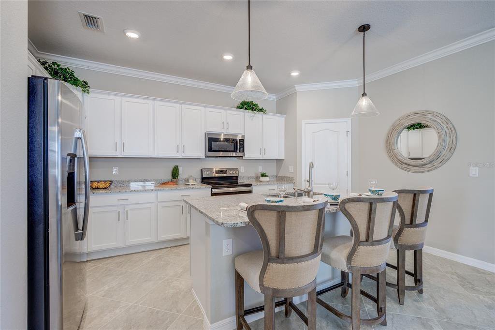
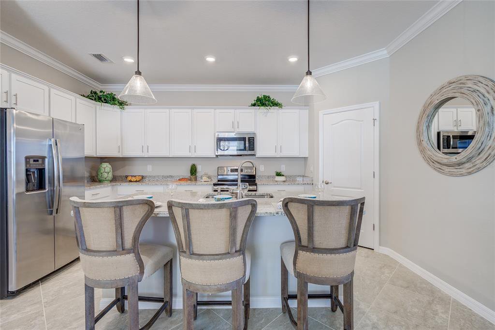
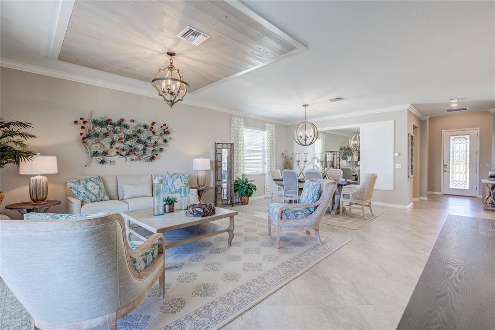
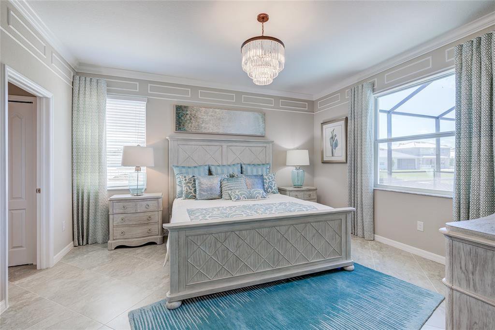
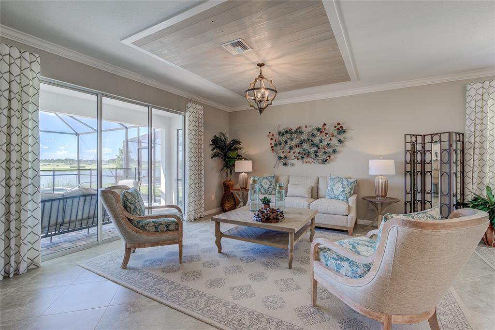
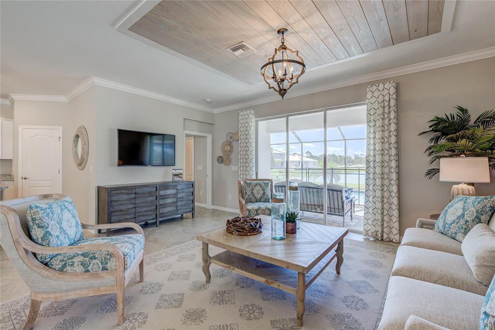

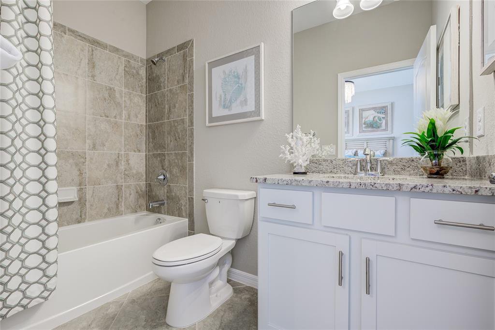
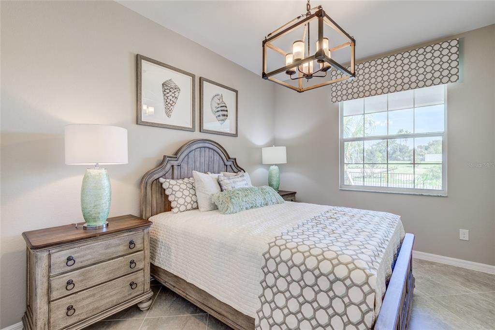
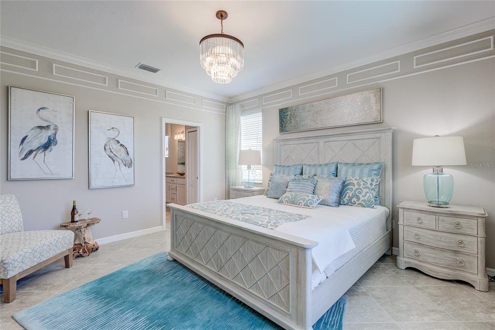
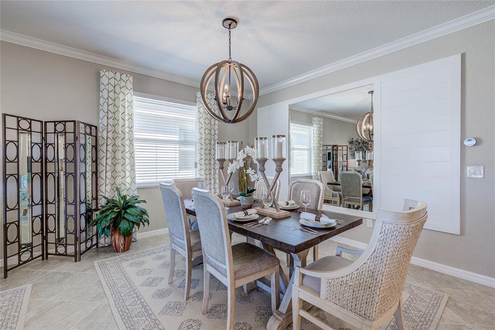
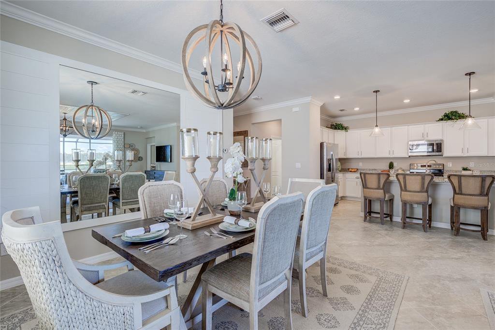
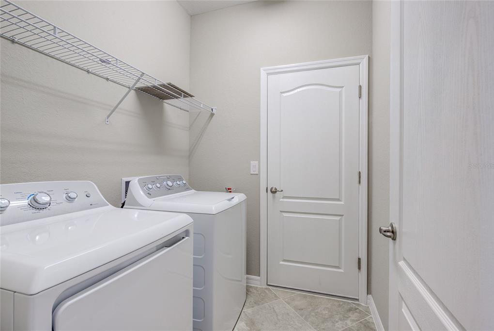

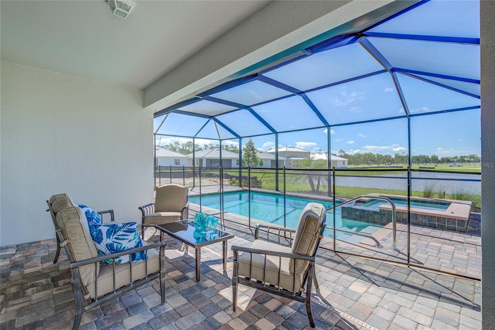
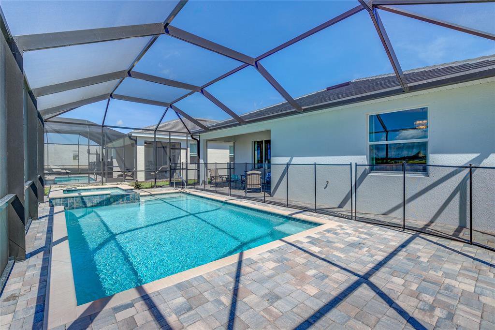
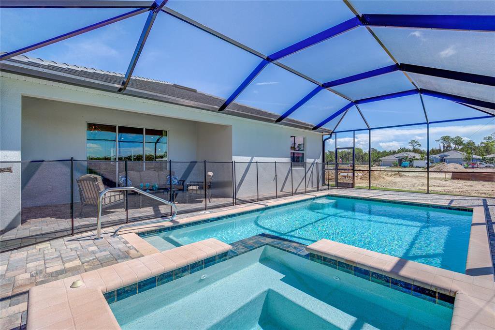
/t.realgeeks.media/thumbnail/iffTwL6VZWsbByS2wIJhS3IhCQg=/fit-in/300x0/u.realgeeks.media/livebythegulf/web_pages/l2l-banner_800x134.jpg)