2232 Gardenia Avenue, Port Charlotte, FL 33953
- $271,095
- 2
- BD
- 2
- BA
- 1,564
- SqFt
- Sold Price
- $271,095
- List Price
- $270,396
- Status
- Sold
- Days on Market
- 40
- Closing Date
- Jun 18, 2021
- MLS#
- T3298596
- Property Style
- 1/2 Duplex
- New Construction
- Yes
- Year Built
- 2021
- Bedrooms
- 2
- Bathrooms
- 2
- Living Area
- 1,564
- Lot Size
- 4,680
- Acres
- 0.11
- Total Acreage
- 0 to less than 1/4
- Legal Subdivision Name
- Biscayne Landing
- MLS Area Major
- Port Charlotte
Property Description
Under Construction. Casual and inviting, the Orchid villa delivers 1,564 square feet of practical living space, featuring 2 bedrooms plus den in desirable split plan that provides everyone a slice of privacy. Owner's suite boasts separate lanai access, two large closets and en-suite bath complete with dual sinks, shower and deep soaking tub. Large living and dining room combination make entertaining guests a breeze. Through French doors, the private study perfect as media room or hobbyist’s hideaway. Large screened lanai offers the perfect spot to enjoy the Florida weather. Located in the heart of Port Charlotte, Biscayne Landing is nestled amongst quiet nature preserves, while remaining convenient to all of Southwest Florida’s finest offerings. Situated along FL-776, residents have easy access to the Charlotte Sports Park, dining and shopping at the West Port Mall, and the beautiful Gasparilla Sound, Myakka River, and beaches. When it’s time to come home, residents will take advantage of a charming community pool and clubhouse, featuring fitness center, a gathering space for parties and clubs, and pickleball courts. Photos, renderings and virtual tour are for display purposes only. Estimated completion June 2021
Additional Information
- Taxes
- $500
- Minimum Lease
- 3 Months
- Hoa Fee
- $642
- HOA Payment Schedule
- Quarterly
- Maintenance Includes
- Pool, Management, Private Road, Recreational Facilities
- Location
- In County, Paved
- Community Features
- Deed Restrictions, Irrigation-Reclaimed Water
- Property Description
- One Story, Attached
- Zoning
- PD
- Interior Layout
- Living Room/Dining Room Combo, Open Floorplan, Stone Counters, Thermostat
- Interior Features
- Living Room/Dining Room Combo, Open Floorplan, Stone Counters, Thermostat
- Floor
- Carpet, Tile
- Appliances
- Dishwasher, Disposal, Dryer, Exhaust Fan, Microwave, Range, Washer
- Utilities
- Electricity Connected, Sewer Connected, Street Lights, Underground Utilities
- Heating
- Electric
- Air Conditioning
- Central Air
- Exterior Construction
- Stucco
- Exterior Features
- Hurricane Shutters, Irrigation System
- Roof
- Shingle
- Foundation
- Slab
- Pool
- No Pool
- Garage Carport
- 2 Car Garage
- Garage Spaces
- 2
- Garage Features
- Driveway, Garage Door Opener
- Garage Dimensions
- 19X22
- Water View
- Lake, Pond
- Pets
- Allowed
- Floor Number
- 1
- Flood Zone Code
- X
- Parcel ID
- 402114112001
- Legal Description
- BLS 000 0000 0308
Mortgage Calculator
Listing courtesy of LENNAR REALTY INC. Selling Office: SHARK TOOTH REALTY.
StellarMLS is the source of this information via Internet Data Exchange Program. All listing information is deemed reliable but not guaranteed and should be independently verified through personal inspection by appropriate professionals. Listings displayed on this website may be subject to prior sale or removal from sale. Availability of any listing should always be independently verified. Listing information is provided for consumer personal, non-commercial use, solely to identify potential properties for potential purchase. All other use is strictly prohibited and may violate relevant federal and state law. Data last updated on
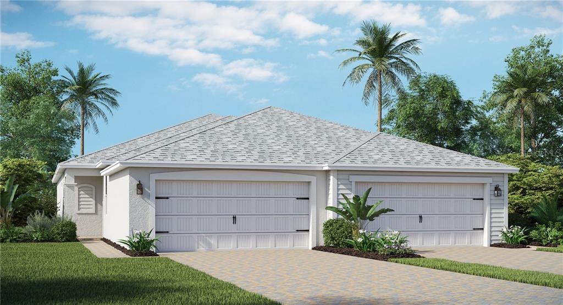
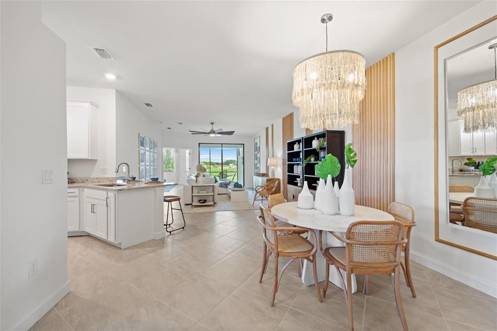
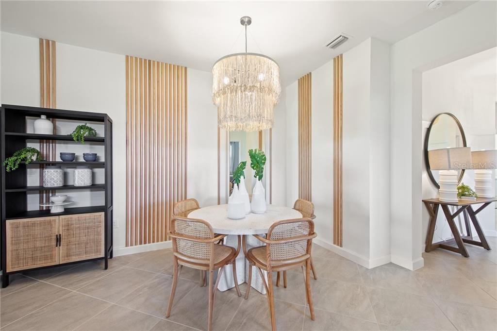
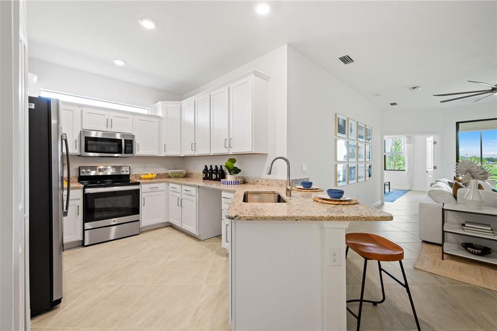
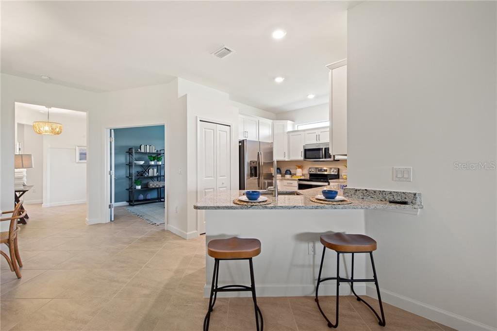
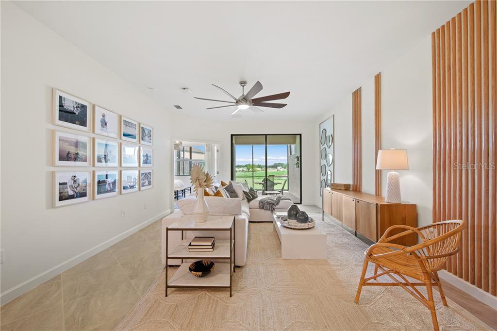
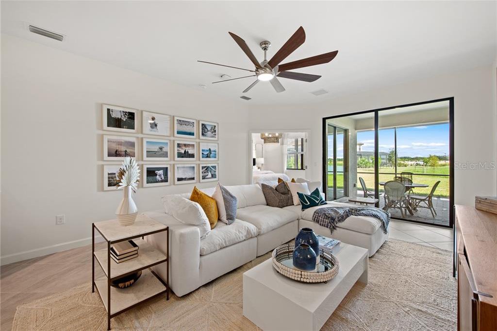
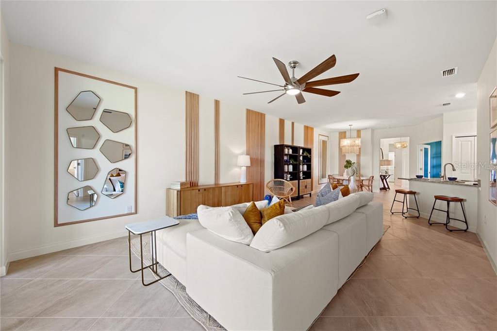
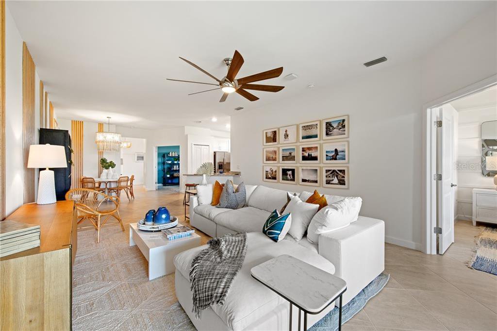
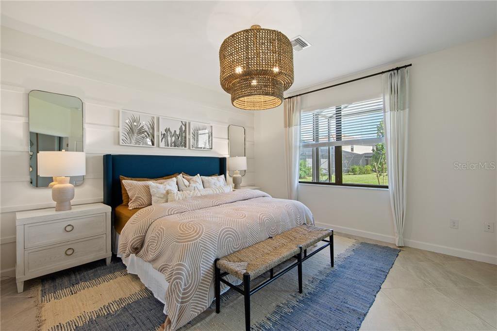
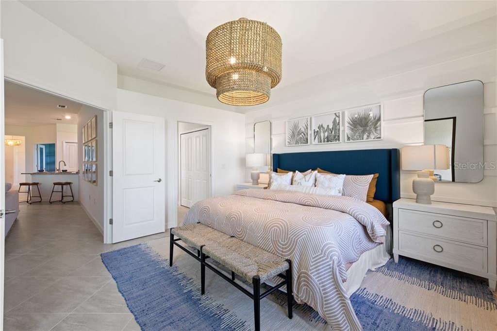
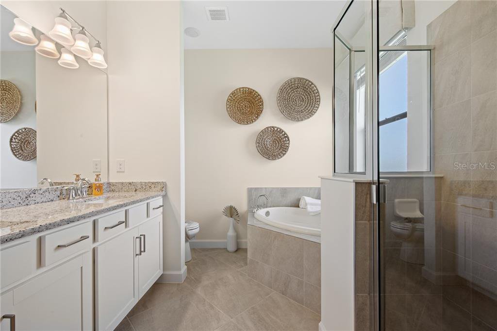
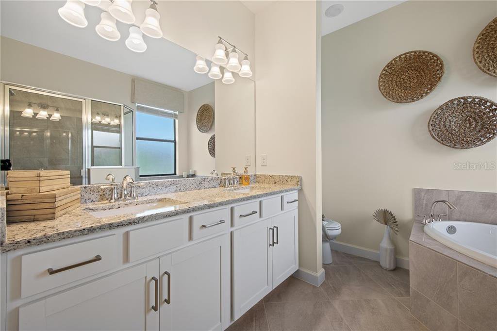
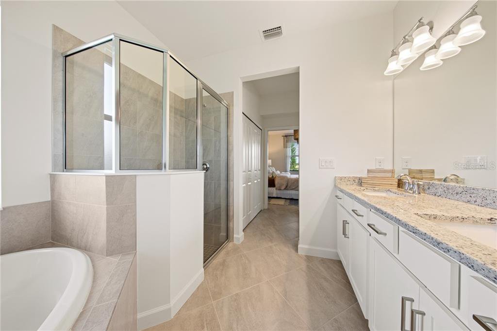
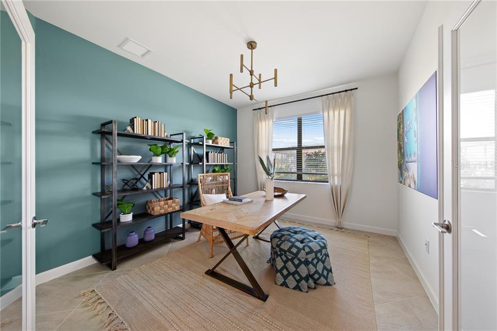
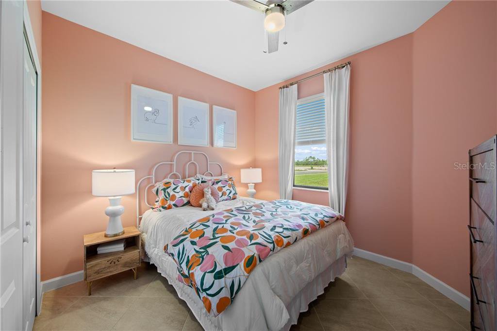
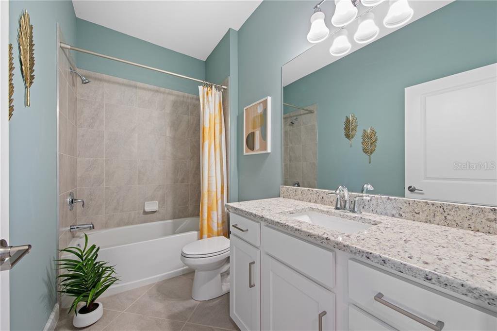
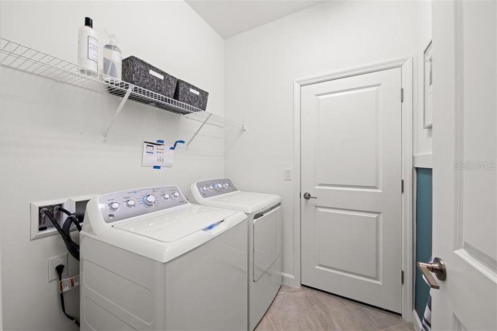
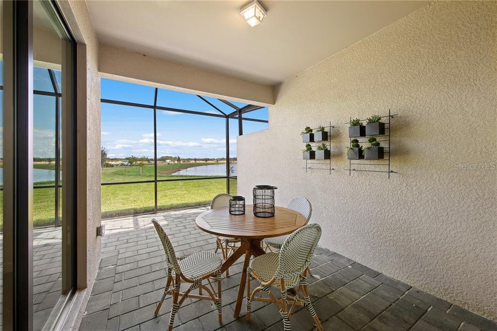
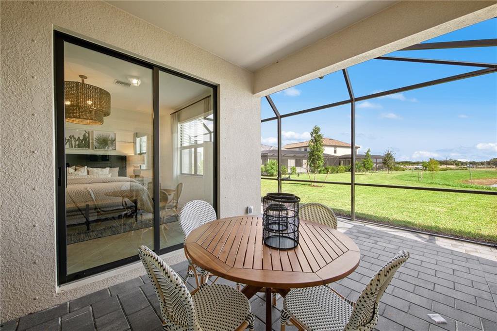
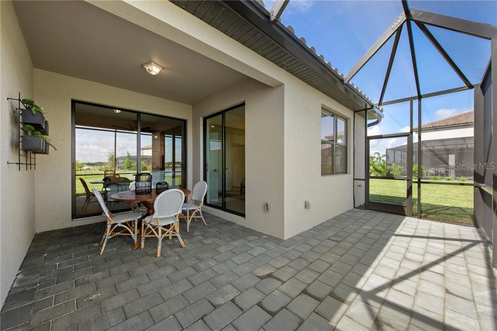
/t.realgeeks.media/thumbnail/iffTwL6VZWsbByS2wIJhS3IhCQg=/fit-in/300x0/u.realgeeks.media/livebythegulf/web_pages/l2l-banner_800x134.jpg)