335 Ardenwood Drive, Englewood, FL 34223
- $362,000
- 3
- BD
- 2
- BA
- 1,924
- SqFt
- Sold Price
- $362,000
- List Price
- $359,000
- Status
- Sold
- Closing Date
- Dec 28, 2020
- MLS#
- T3271081
- Property Style
- Single Family
- Year Built
- 1981
- Bedrooms
- 3
- Bathrooms
- 2
- Living Area
- 1,924
- Lot Size
- 10,000
- Acres
- 0.23
- Total Acreage
- 0 to less than 1/4
- Legal Subdivision Name
- Englewood Isles Sub
- Community Name
- Englewood Isles
- MLS Area Major
- Englewood
Property Description
Freshly renovated spacious home, with moder touches, clean Floor plan, large rooms, practical layout. Bright white Kitchen with sitting by the counter area, LED lighting, pot filler, convection oven, refrigerator with build in entertainment family hub, that jus a few extras in the kitchen, Living Room have recessed in wall build in tv, wired entertainment equipment, LED accent and main room lighting controled by phone. Sunny Lanai and swimming pool with southern exposure. Quite neighborhood, close to the beaches and shopping. Dont hesitate, make appointment today.
Additional Information
- Taxes
- $3016
- Minimum Lease
- No Minimum
- HOA Fee
- $8
- HOA Payment Schedule
- Monthly
- Maintenance Includes
- None
- Community Features
- Boat Ramp, Sidewalks, Water Access, No Deed Restriction
- Property Description
- One Story
- Zoning
- RSF2
- Interior Layout
- Cathedral Ceiling(s), Ceiling Fans(s), Eat-in Kitchen, Skylight(s), Solid Surface Counters, Stone Counters, Thermostat, Walk-In Closet(s)
- Interior Features
- Cathedral Ceiling(s), Ceiling Fans(s), Eat-in Kitchen, Skylight(s), Solid Surface Counters, Stone Counters, Thermostat, Walk-In Closet(s)
- Floor
- Ceramic Tile, Hardwood, Tile
- Appliances
- Convection Oven, Cooktop, Dishwasher, Disposal, Dryer, Electric Water Heater, Exhaust Fan, Ice Maker, Microwave, Refrigerator, Washer, Water Filtration System, Water Purifier
- Utilities
- BB/HS Internet Available, Cable Available, Cable Connected, Electricity Available, Electricity Connected, Fiber Optics, Sewer Connected, Underground Utilities, Water Available
- Heating
- Central, Electric
- Air Conditioning
- Central Air
- Exterior Construction
- Block, Stucco
- Exterior Features
- French Doors, Lighting, Outdoor Shower, Sliding Doors
- Roof
- Concrete
- Foundation
- Slab
- Pool
- Private
- Pool Type
- Gunite, Heated, In Ground, Lighting, Outside Bath Access, Pool Sweep, Screen Enclosure, Solar Cover, Tile
- Garage Carport
- 2 Car Garage
- Garage Spaces
- 2
- Garage Features
- Driveway, Garage Door Opener, Oversized, Parking Pad, Workshop in Garage
- Garage Dimensions
- 26x22
- Housing for Older Persons
- Yes
- Water Extras
- Assigned Boat Slip
- Water Access
- Bay/Harbor, Canal - Freshwater, Marina
- Pets
- Allowed
- Pet Size
- Extra Large (101+ Lbs.)
- Flood Zone Code
- X
- Parcel ID
- 0486140017
- Legal Description
- LOT 28 ENGLEWOOD ISLES UNIT 4
Mortgage Calculator
Listing courtesy of FLAT FEE MLS REALTY. Selling Office: COLDWELL BANKER RESIDENTIAL REAL ESTATE.
StellarMLS is the source of this information via Internet Data Exchange Program. All listing information is deemed reliable but not guaranteed and should be independently verified through personal inspection by appropriate professionals. Listings displayed on this website may be subject to prior sale or removal from sale. Availability of any listing should always be independently verified. Listing information is provided for consumer personal, non-commercial use, solely to identify potential properties for potential purchase. All other use is strictly prohibited and may violate relevant federal and state law. Data last updated on
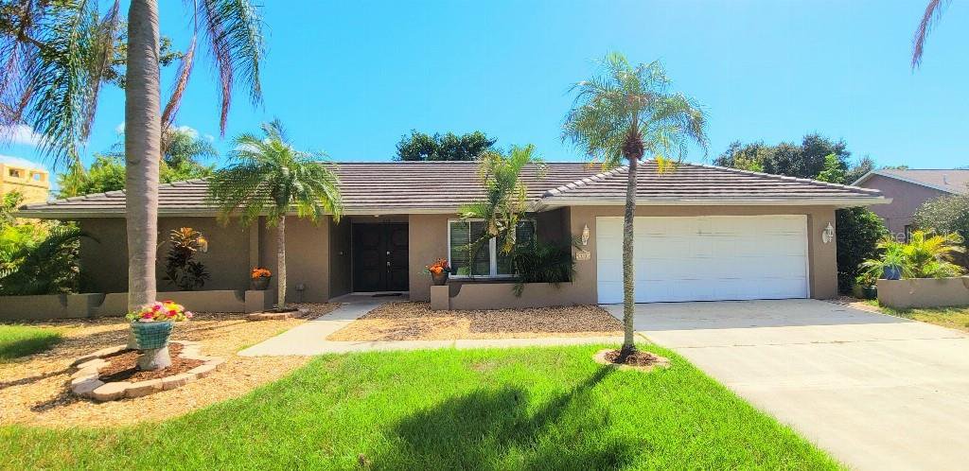
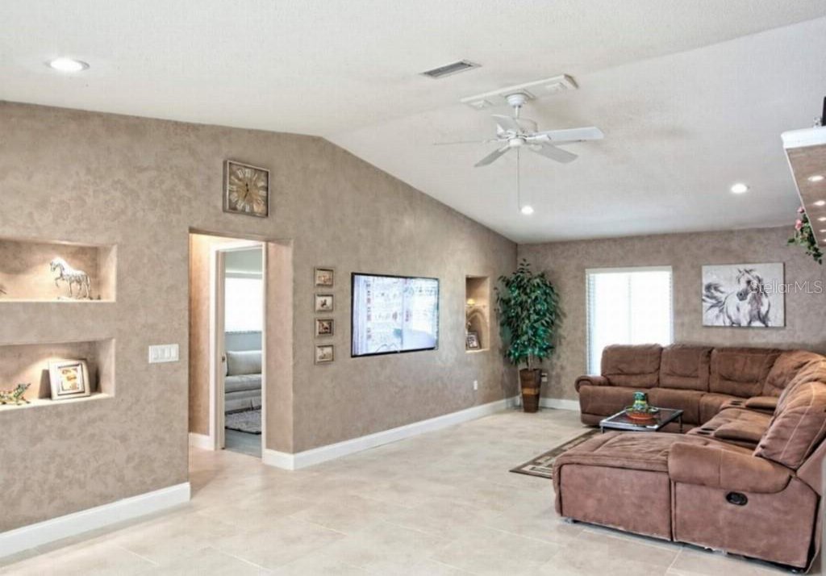
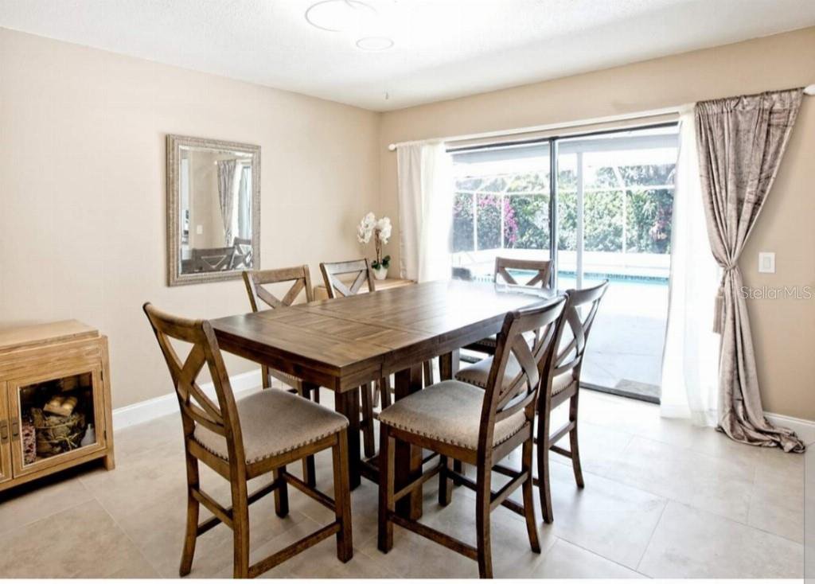
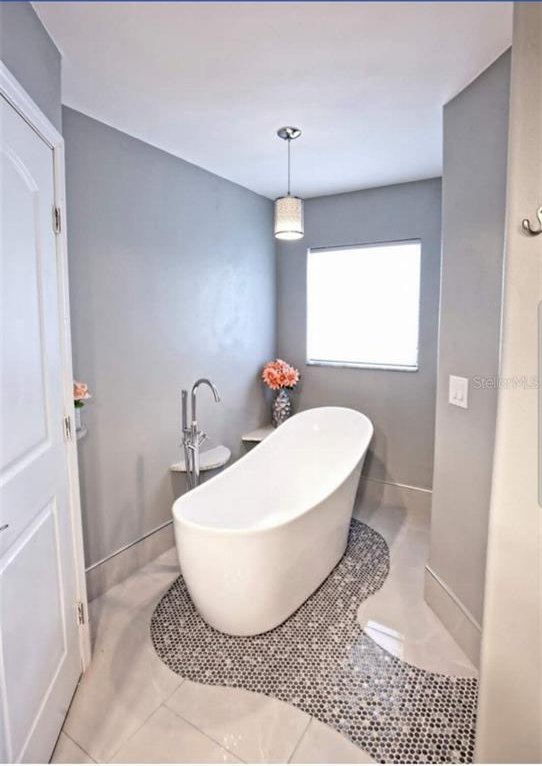
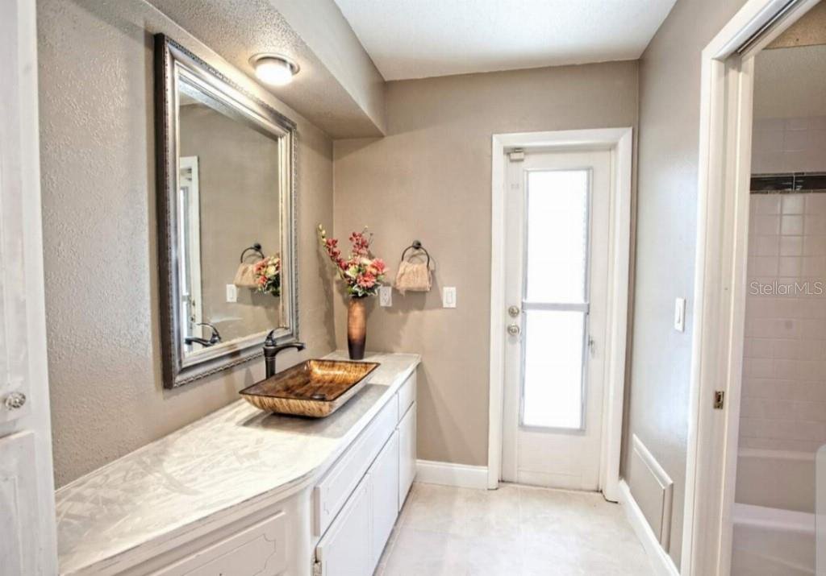
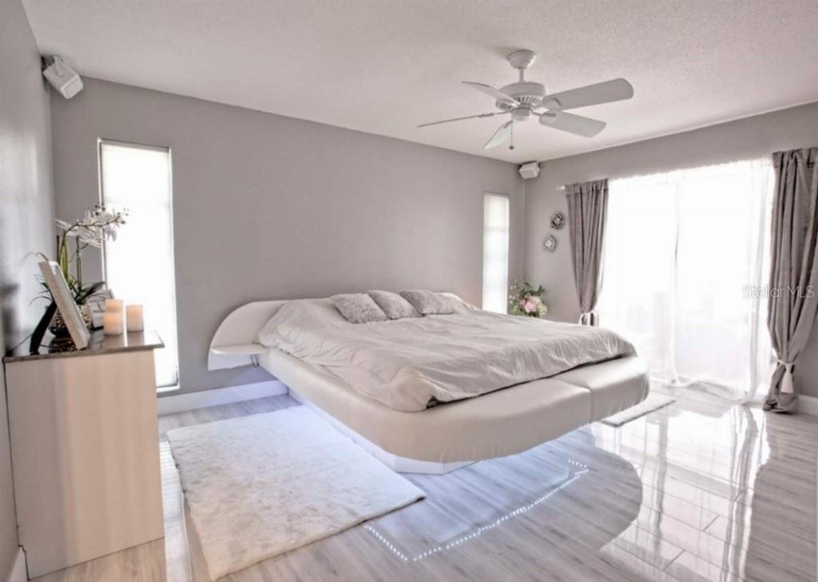
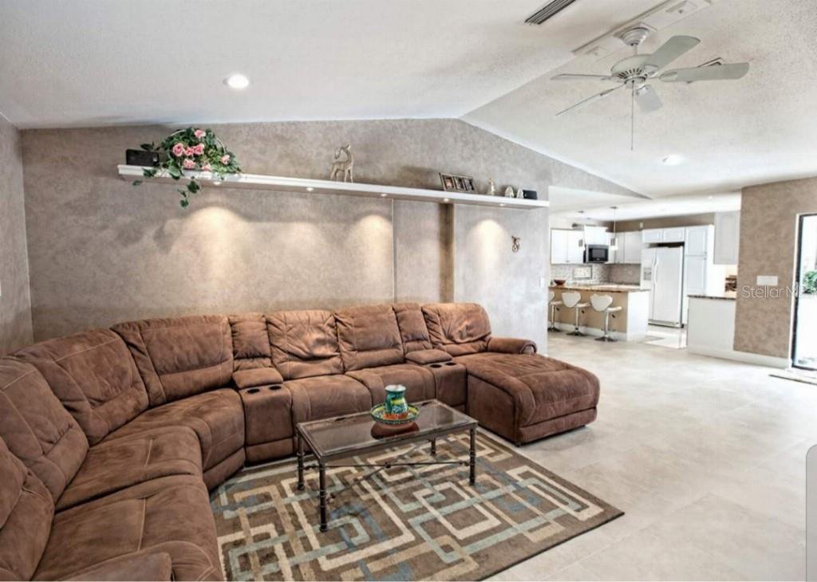

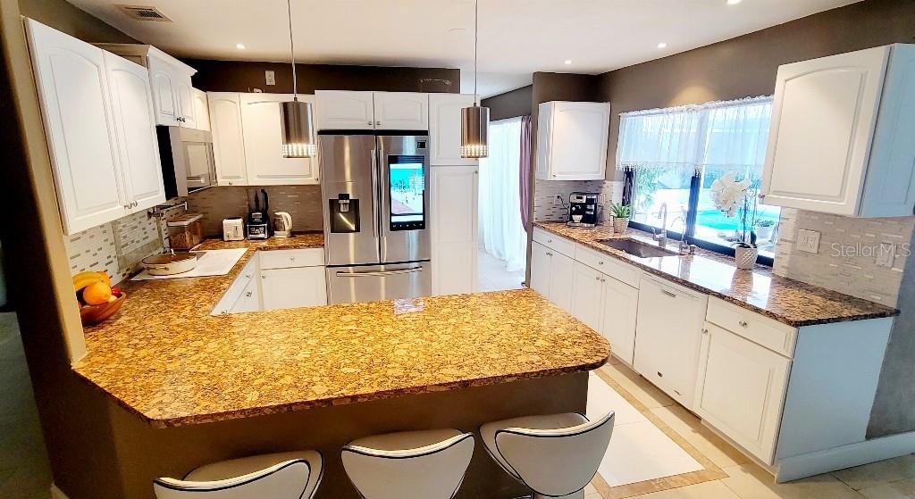
/t.realgeeks.media/thumbnail/iffTwL6VZWsbByS2wIJhS3IhCQg=/fit-in/300x0/u.realgeeks.media/livebythegulf/web_pages/l2l-banner_800x134.jpg)