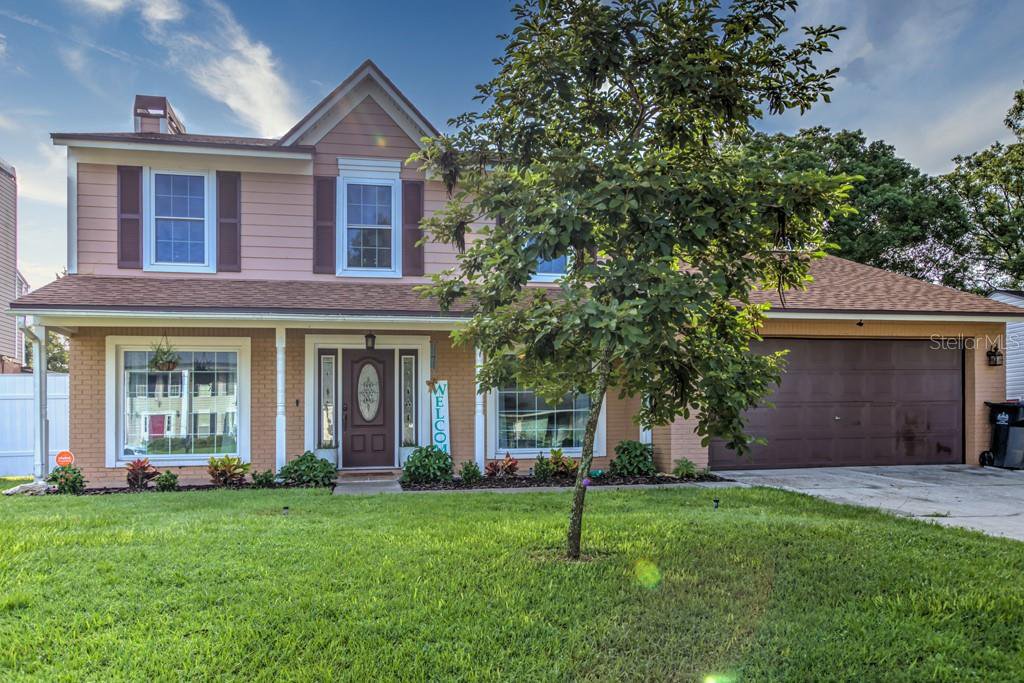2436 Bucknell Drive, Valrico, FL 33596
- $320,000
- 4
- BD
- 3
- BA
- 2,050
- SqFt
- Sold Price
- $320,000
- List Price
- $319,900
- Status
- Sold
- Closing Date
- Oct 16, 2020
- MLS#
- T3257334
- Property Style
- Single Family
- Year Built
- 1986
- Bedrooms
- 4
- Bathrooms
- 3
- Living Area
- 2,050
- Lot Size
- 8,140
- Acres
- 0.19
- Total Acreage
- 0 to less than 1/4
- Legal Subdivision Name
- Buckhorn First Add Unit 1
- MLS Area Major
- Valrico
Property Description
Beyond cute updated POOL home in the wonderful neighborhood of Buckhorn. You will feel like you stepped into an episode of HGTV in this updated gem from the moment you drive up. This very traditional layout has been brought to life with bright and neutral newly painted rooms, newly cleaned/filled grout on all tile, redone wood staircase, new wood flooring upstairs, refreshed kitchen with new dishwasher (6/2020). If you love to entertain this home offers ample space for even the largest groups while still allowing you the privacy of having all bedrooms on the 2nd floor. Upstairs your family can retreat into their own space while you enjoy the large master suite with large walk-in closet and update bath. The 2nd bedroom could also be a great office with a double door and quick access from the master bedroom. the other two bedrooms are a great size and bookend another updated bath. Other features you will enjoy include the great laundry room with added storage and the full bath that is perfect for your guests jumping out of the pool! Speaking of the POOL...escape the heat of summer in this great pool with large covered lanai perfect for a relaxing day at home! With the newer solar panels you will even be able to enjoy this well into the cooler months. Come check out this sweet home for yourself before it is gone!
Additional Information
- Taxes
- $1726
- Minimum Lease
- No Minimum
- HOA Fee
- $30
- HOA Payment Schedule
- Annually
- Community Features
- No Deed Restriction
- Property Description
- Two Story
- Zoning
- RSC-6
- Interior Layout
- Ceiling Fans(s), Crown Molding, Walk-In Closet(s)
- Interior Features
- Ceiling Fans(s), Crown Molding, Walk-In Closet(s)
- Floor
- Ceramic Tile, Hardwood
- Appliances
- Dishwasher, Range
- Utilities
- Public
- Heating
- Heat Pump
- Air Conditioning
- Central Air
- Fireplace Description
- Family Room, Wood Burning
- Exterior Construction
- Block
- Exterior Features
- Fence, Irrigation System, Sidewalk
- Roof
- Shingle
- Foundation
- Slab
- Pool
- Private
- Pool Type
- Gunite, In Ground
- Garage Carport
- 2 Car Garage
- Garage Spaces
- 2
- Garage Dimensions
- 20x20
- Elementary School
- Buckhorn-Hb
- Middle School
- Mulrennan-Hb
- High School
- Durant-HB
- Pets
- Allowed
- Flood Zone Code
- X
- Parcel ID
- U-06-30-21-35X-000003-00022.0
- Legal Description
- BUCKHORN FIRST ADDITION UNIT 1 LOT 22 BLOCK 3
Mortgage Calculator
Listing courtesy of KELLER WILLIAMS REALTY. Selling Office: KELLER WILLIAMS REALTY.
StellarMLS is the source of this information via Internet Data Exchange Program. All listing information is deemed reliable but not guaranteed and should be independently verified through personal inspection by appropriate professionals. Listings displayed on this website may be subject to prior sale or removal from sale. Availability of any listing should always be independently verified. Listing information is provided for consumer personal, non-commercial use, solely to identify potential properties for potential purchase. All other use is strictly prohibited and may violate relevant federal and state law. Data last updated on

/t.realgeeks.media/thumbnail/iffTwL6VZWsbByS2wIJhS3IhCQg=/fit-in/300x0/u.realgeeks.media/livebythegulf/web_pages/l2l-banner_800x134.jpg)