30607 Lanesborough Circle, Wesley Chapel, FL 33543
- $359,000
- 4
- BD
- 3
- BA
- 2,600
- SqFt
- Sold Price
- $359,000
- List Price
- $358,500
- Status
- Sold
- Closing Date
- Sep 25, 2020
- MLS#
- T3251612
- Property Style
- Single Family
- Year Built
- 2005
- Bedrooms
- 4
- Bathrooms
- 3
- Living Area
- 2,600
- Lot Size
- 7,535
- Acres
- 0.17
- Total Acreage
- 0 to less than 1/4
- Legal Subdivision Name
- Meadow Pointe 3 Prcl Tt A C
- MLS Area Major
- Zephyrhills/Wesley Chapel
Property Description
This home has so many amazing presents…you can’t wait to call it your ultimate gift! Nestled in a gated community close to Wiregrass Mall, restaurants, and schools your family would be in a great location. Built in 2005, this very well-maintained 4-bedroom, 3-bathroom home features a 3 car garage, Loft, 13-foot ceilings, beautiful hardwood floors throughout, and an eat-in kitchen showcasing 42” cabinets with crown molding. Other features include Formal Dining and Living Room, Family Room, Ceramic Tile in Master Bathroom, Beautiful Landscaping, Enclosed Sunroom, Conservation view, Beautiful Backyard retreat - Fenced, Water Softener, Water treatment system, Washer and Dryer Included, 2017 Tankless Water Heater, Surround Sound, Security System, Lots of entertainment space and Very Low HOA. Schedule your appointment today.
Additional Information
- Taxes
- $5982
- Taxes
- $1,841
- Minimum Lease
- 1-2 Years
- HOA Fee
- $78
- HOA Payment Schedule
- Annually
- Maintenance Includes
- Pool
- Location
- City Limits
- Community Features
- Gated, Park, Playground, Pool, Sidewalks, No Deed Restriction, Gated Community
- Property Description
- Two Story
- Zoning
- MPUD
- Interior Layout
- Built in Features, Cathedral Ceiling(s), Eat-in Kitchen, High Ceilings, Kitchen/Family Room Combo, Living Room/Dining Room Combo, Master Downstairs, Open Floorplan, Solid Surface Counters, Solid Wood Cabinets, Split Bedroom, Thermostat, Vaulted Ceiling(s), Walk-In Closet(s)
- Interior Features
- Built in Features, Cathedral Ceiling(s), Eat-in Kitchen, High Ceilings, Kitchen/Family Room Combo, Living Room/Dining Room Combo, Master Downstairs, Open Floorplan, Solid Surface Counters, Solid Wood Cabinets, Split Bedroom, Thermostat, Vaulted Ceiling(s), Walk-In Closet(s)
- Floor
- Carpet, Ceramic Tile, Vinyl, Wood
- Appliances
- Cooktop, Dishwasher, Disposal, Dryer, Microwave, Range Hood, Refrigerator, Tankless Water Heater, Washer, Water Softener
- Utilities
- BB/HS Internet Available, Cable Available, Electricity Available, Phone Available, Sewer Available
- Heating
- Central
- Air Conditioning
- Central Air
- Exterior Construction
- Block, Stucco, Wood Frame
- Exterior Features
- Fence, Irrigation System, Sidewalk, Sliding Doors
- Roof
- Shingle
- Foundation
- Slab
- Pool
- Community
- Garage Carport
- 3 Car Garage
- Garage Spaces
- 3
- Garage Dimensions
- 24x20
- Elementary School
- Double Branch Elementary
- Middle School
- John Long Middle-Po
- High School
- Wiregrass Ranch High-PO
- Fences
- Vinyl
- Pets
- Allowed
- Flood Zone Code
- X
- Parcel ID
- 33-26-20-0190-02100-0150
- Legal Description
- MEADOW POINTE III PARCEL "T-T" PB 45 PG 101 BLOCK 21 LOT 15 OR 6409 PG 1191
Mortgage Calculator
Listing courtesy of FUTURE HOME REALTY INC. Selling Office: BOUTIQUE REALTY FLORIDA.
StellarMLS is the source of this information via Internet Data Exchange Program. All listing information is deemed reliable but not guaranteed and should be independently verified through personal inspection by appropriate professionals. Listings displayed on this website may be subject to prior sale or removal from sale. Availability of any listing should always be independently verified. Listing information is provided for consumer personal, non-commercial use, solely to identify potential properties for potential purchase. All other use is strictly prohibited and may violate relevant federal and state law. Data last updated on
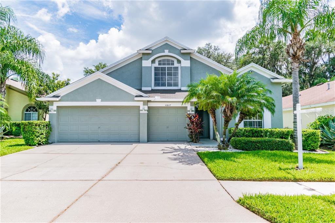
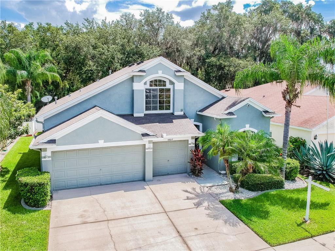
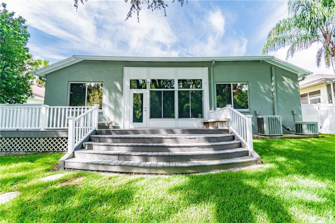
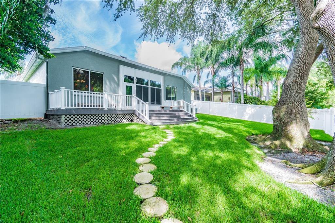
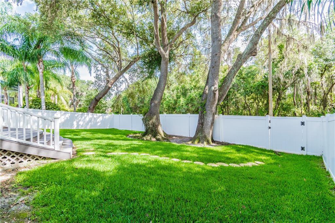
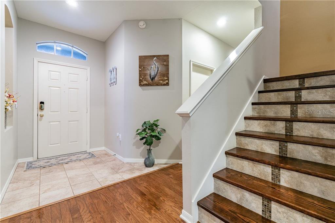
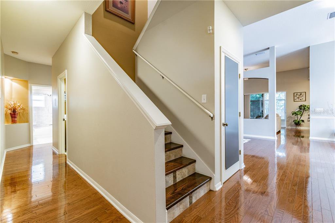
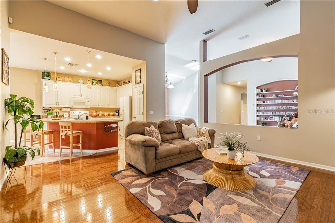
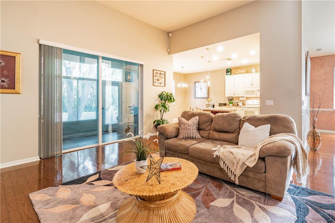
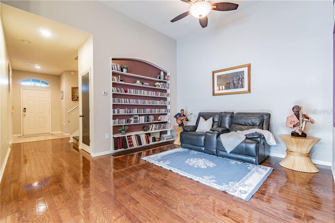
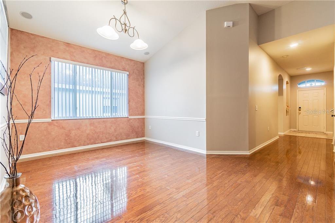
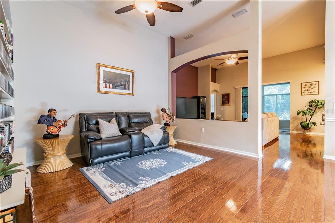
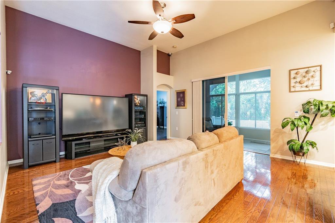
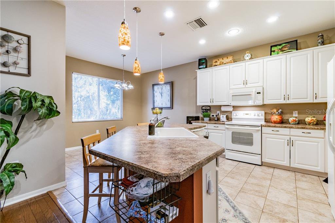
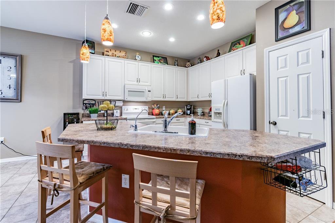
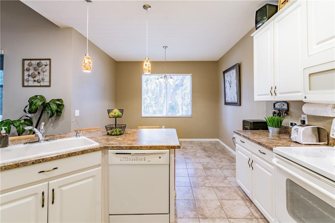
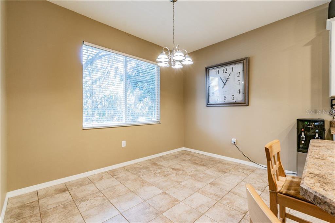
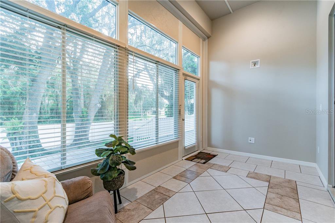
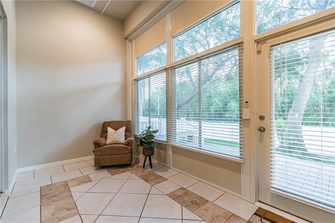
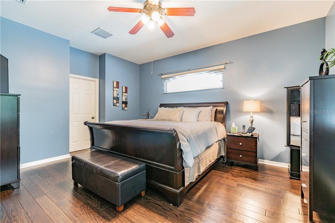
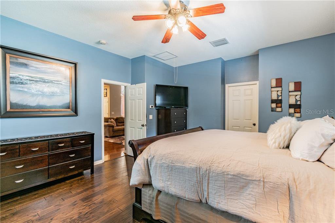
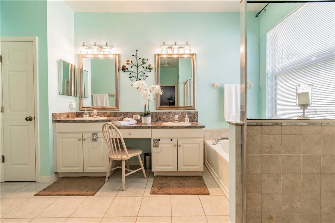
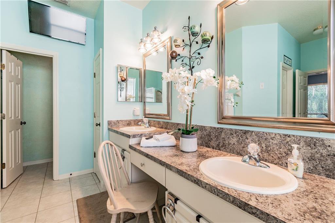
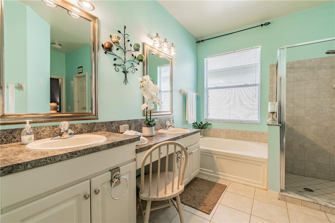
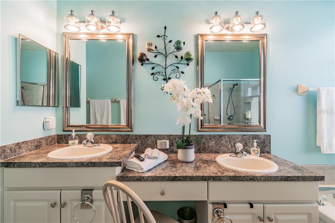
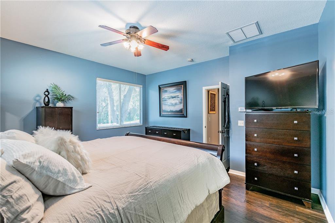
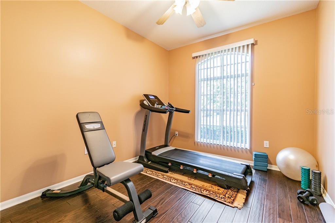
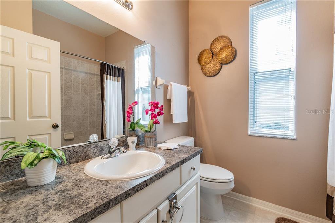
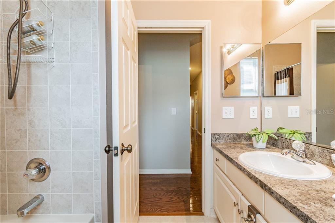
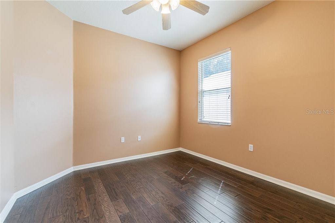
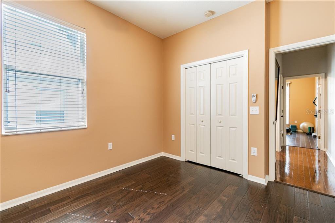
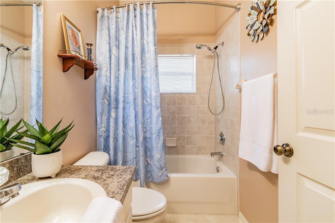
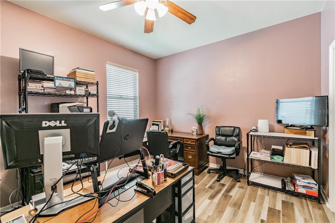
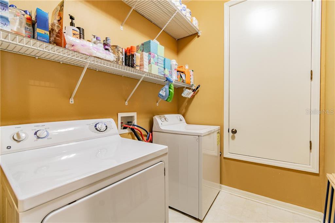
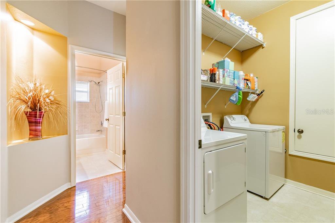

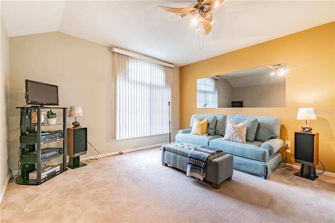
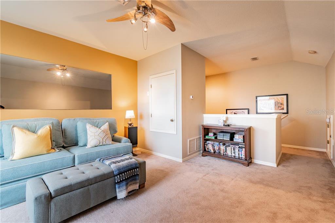
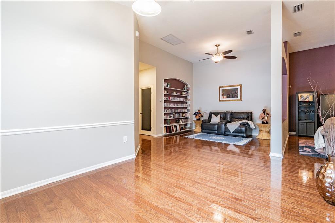
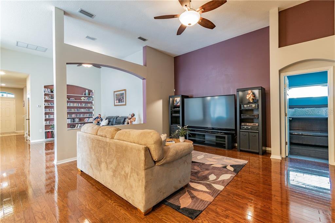
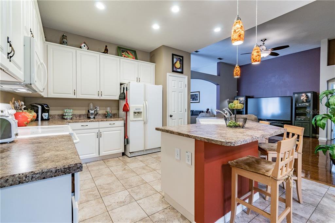
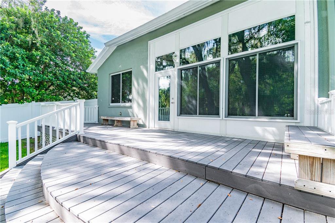
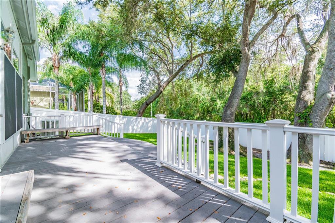
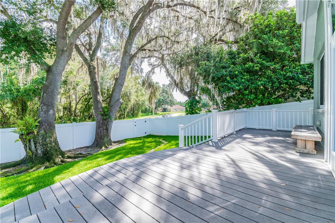
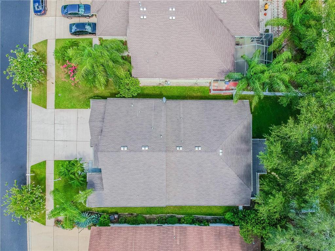
/t.realgeeks.media/thumbnail/iffTwL6VZWsbByS2wIJhS3IhCQg=/fit-in/300x0/u.realgeeks.media/livebythegulf/web_pages/l2l-banner_800x134.jpg)