3505 Country Creek Lane, Valrico, FL 33596
- $425,000
- 5
- BD
- 3
- BA
- 3,020
- SqFt
- Sold Price
- $425,000
- List Price
- $425,000
- Status
- Sold
- Closing Date
- Aug 10, 2020
- MLS#
- T3251447
- Property Style
- Single Family
- Year Built
- 1993
- Bedrooms
- 5
- Bathrooms
- 3
- Living Area
- 3,020
- Lot Size
- 28,750
- Acres
- 0.66
- Total Acreage
- 1/2 Acre to 1 Acre
- Legal Subdivision Name
- Lithia Ridge Ph I
- MLS Area Major
- Valrico
Property Description
VIRTUALLY WALK THRU THIS HOME NOW: https://my.matterport.com/show/?m=jjWkRWUnGG2&mls=1 This immaculate 3,020 heated square foot Valrico pool home is nestled on a .66 acre cul de sac lot, so there is no thru traffic. The backyard is fenced in and is HUGE! The landscaping is mature and pristine. The interior is upgraded beautifully, with gorgeous cabinetry and granite in the kitchen and bathrooms, as well as upgraded tile floors throughout and waterproof luxury vinyl in most of the bedrooms. The open kitchen features stainless steel appliances and the Samsung washer and dryer (& matching pedestals) are all included in the sale! The living room features a wood burning fireplace and the ring doorbell is also included. The backyard is a gardener's dream! In fact, there is even a greenhouse with water and electricity! The heated, screened in salt water pool is showcased by a waterfall feature & sits in an oversized patio and the above ground hot tub is also included in the sale. The outdoor spaces in this home are an entertainer's dream come true! The auto pool vacuum is also included for easy maintenance! Additionally, the pool safety fence is included as well and there is a pool storage closet that is even air conditioned; perfect for keeping pool supplies and toys out of sight when not in use! This property is zoned for A rated schools and has no CDD fees. You really have to see this lovely home in person to appreciate all it has to offer! Arrange for your private tour today!
Additional Information
- Taxes
- $4681
- Minimum Lease
- No Minimum
- HOA Fee
- $325
- HOA Payment Schedule
- Annually
- Community Features
- Deed Restrictions, No Truck/RV/Motorcycle Parking, Park, Playground, Sidewalks
- Property Description
- One Story
- Zoning
- PD
- Interior Layout
- High Ceilings, Kitchen/Family Room Combo, Split Bedroom, Stone Counters, Walk-In Closet(s)
- Interior Features
- High Ceilings, Kitchen/Family Room Combo, Split Bedroom, Stone Counters, Walk-In Closet(s)
- Floor
- Carpet, Tile, Vinyl
- Appliances
- Dishwasher, Dryer, Electric Water Heater, Microwave, Range, Refrigerator
- Utilities
- Electricity Connected
- Heating
- Central, Electric, Heat Pump
- Air Conditioning
- Central Air
- Fireplace Description
- Wood Burning
- Exterior Construction
- Block
- Exterior Features
- Fence
- Roof
- Shingle
- Foundation
- Slab
- Pool
- Private
- Pool Type
- Child Safety Fence, Heated, In Ground, Salt Water, Screen Enclosure
- Garage Carport
- 2 Car Garage
- Garage Spaces
- 2
- Garage Dimensions
- 21x21
- Elementary School
- Lithia Springs-Hb
- Middle School
- Randall-Hb
- High School
- Newsome-HB
- Pets
- Not allowed
- Flood Zone Code
- AE
- Parcel ID
- U-08-30-21-36R-000001-00003.0
- Legal Description
- LITHIA RIDGE PHASE I LOT 3 BLOCK 1
Mortgage Calculator
Listing courtesy of GREEN STAR REALTY, INC.. Selling Office: FUTURE HOME REALTY INC.
StellarMLS is the source of this information via Internet Data Exchange Program. All listing information is deemed reliable but not guaranteed and should be independently verified through personal inspection by appropriate professionals. Listings displayed on this website may be subject to prior sale or removal from sale. Availability of any listing should always be independently verified. Listing information is provided for consumer personal, non-commercial use, solely to identify potential properties for potential purchase. All other use is strictly prohibited and may violate relevant federal and state law. Data last updated on
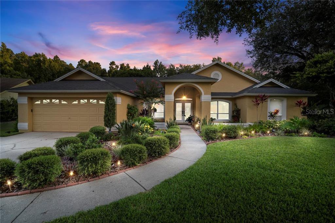
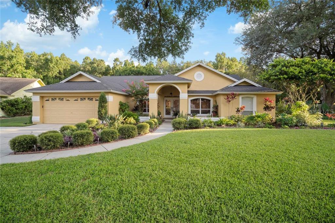
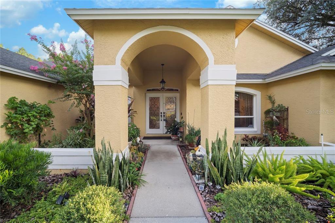

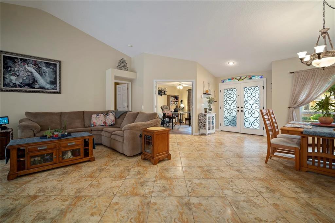
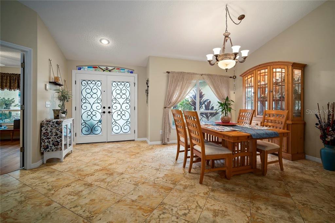
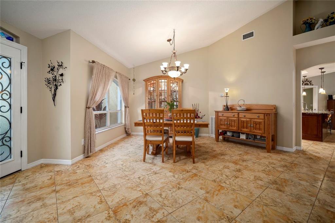
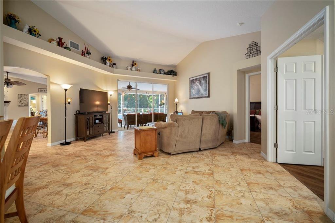
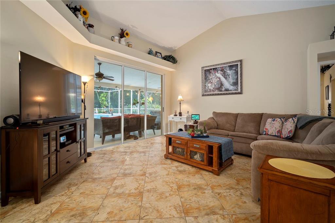
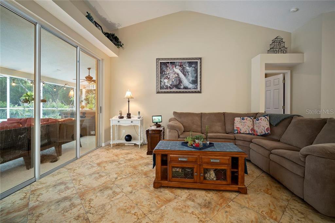
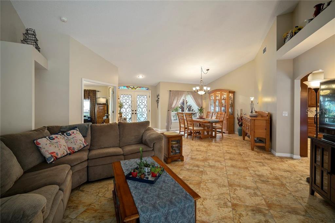
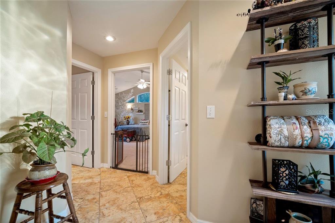
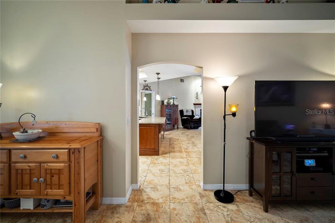
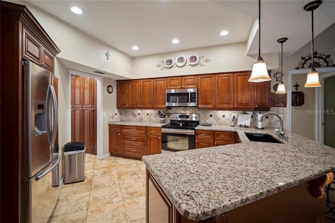
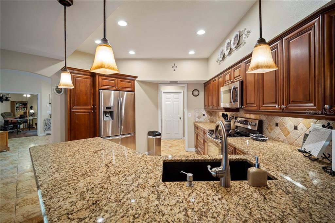
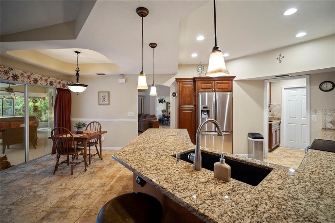
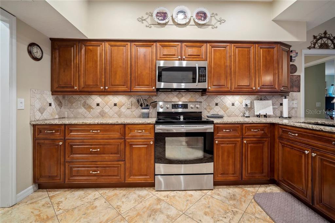
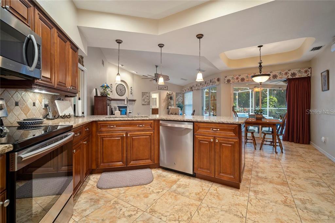
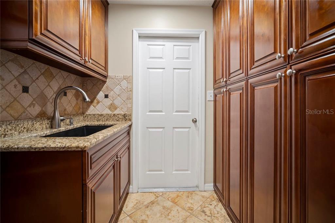
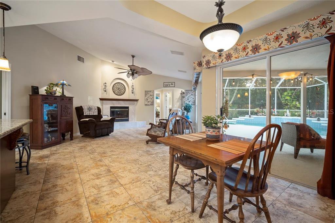
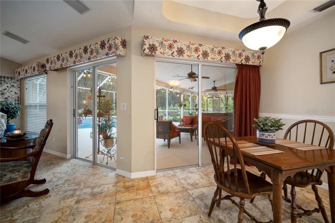
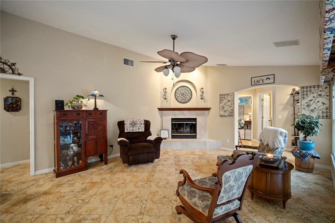
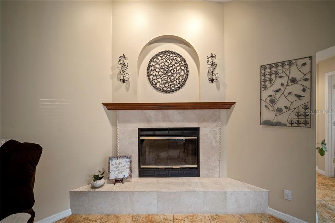
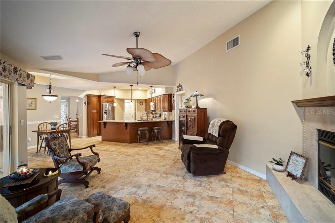
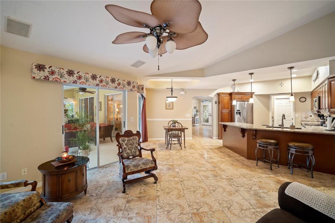
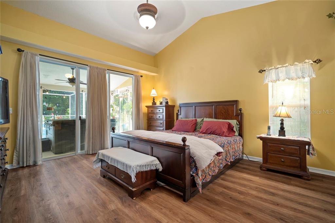
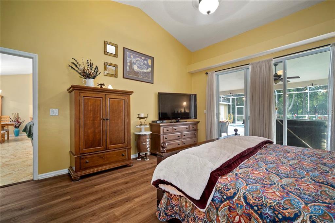
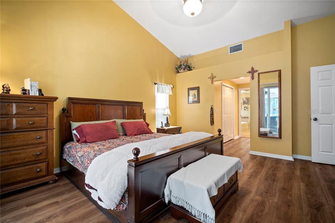
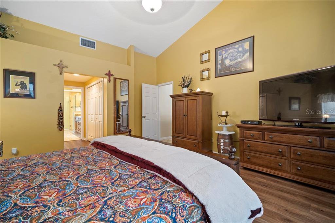
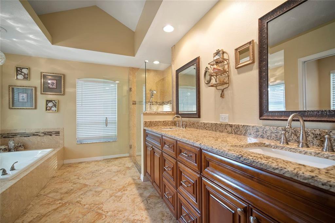
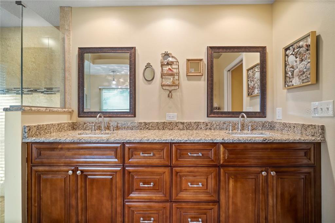
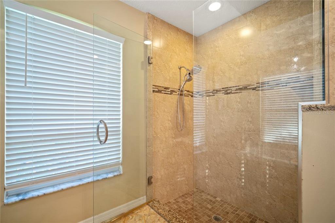
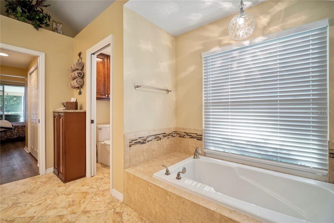
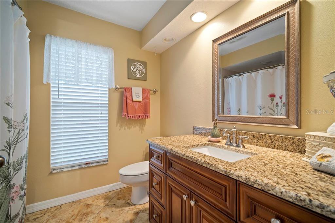
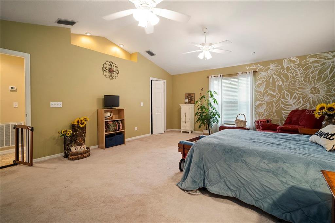
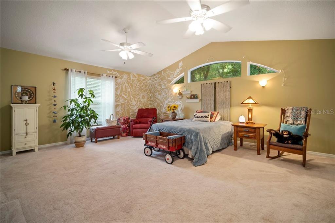
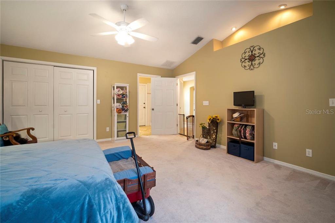
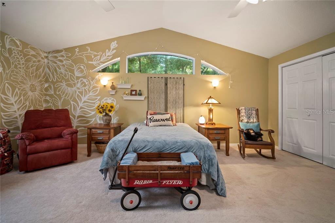
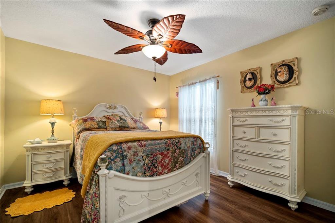
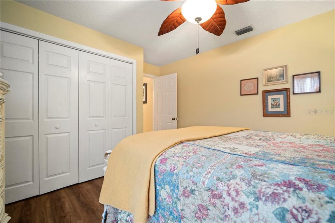
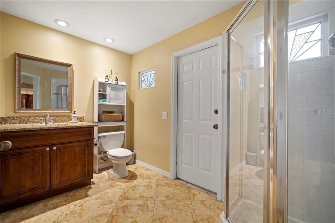
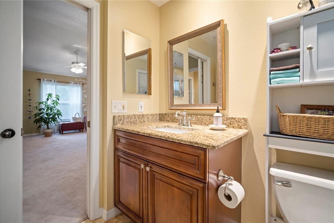
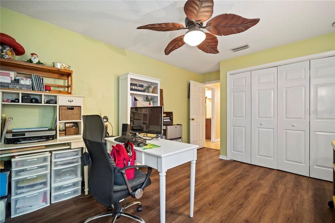
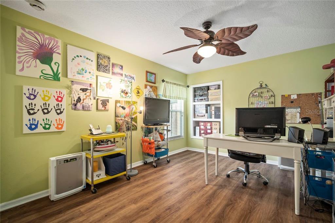
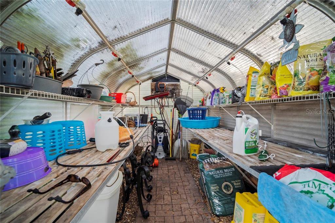
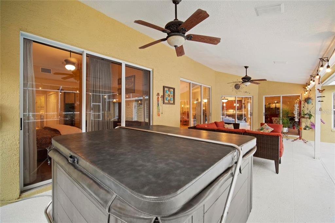
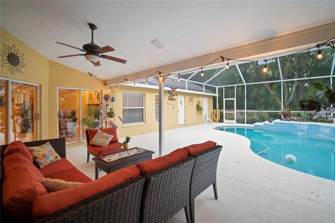
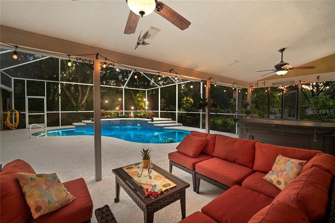
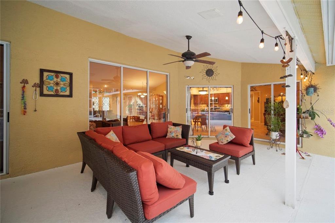
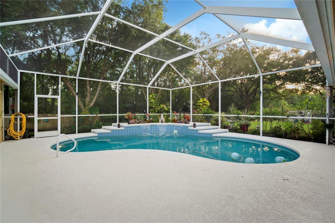
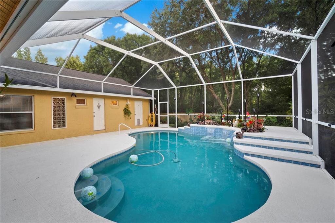
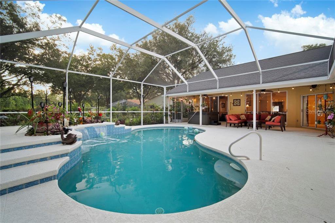
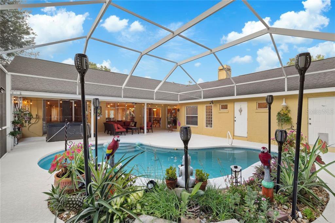
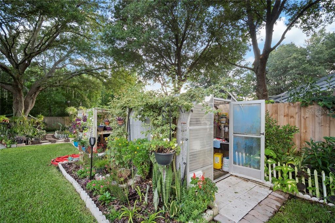
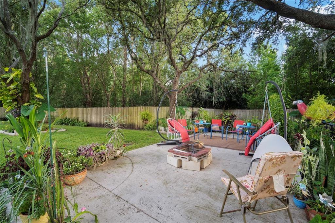
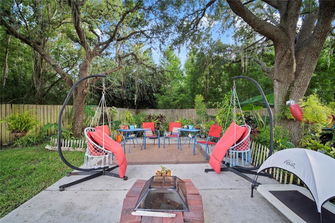
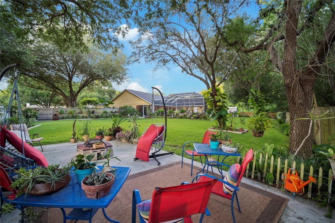
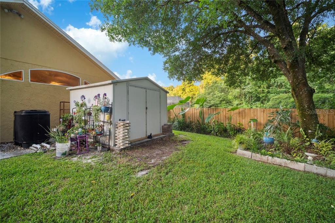
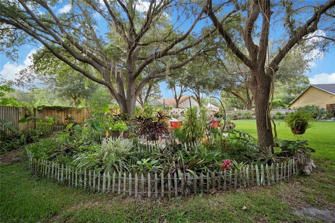
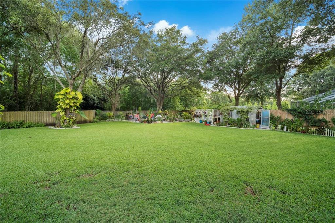
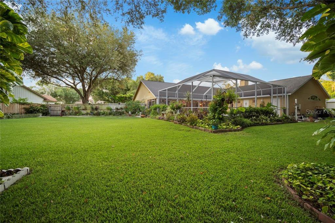
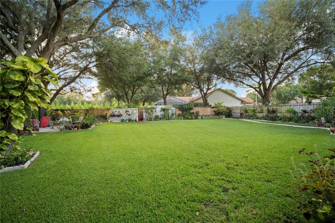
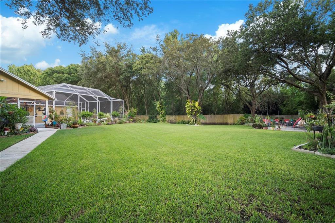
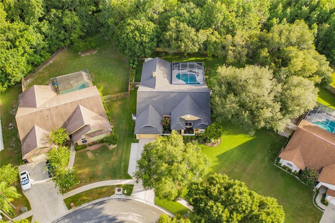
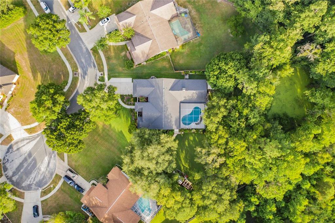
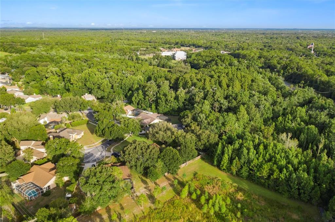
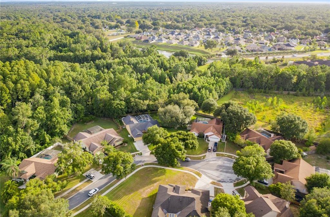
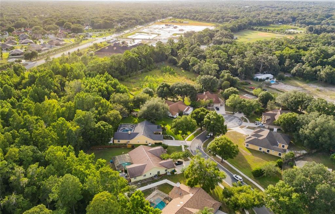
/t.realgeeks.media/thumbnail/iffTwL6VZWsbByS2wIJhS3IhCQg=/fit-in/300x0/u.realgeeks.media/livebythegulf/web_pages/l2l-banner_800x134.jpg)