19646 Leonard Road, Lutz, FL 33558
- $487,000
- 5
- BD
- 3
- BA
- 3,521
- SqFt
- Sold Price
- $487,000
- List Price
- $492,000
- Status
- Sold
- Closing Date
- Sep 01, 2020
- MLS#
- T3251314
- Property Style
- Single Family
- Year Built
- 2019
- Bedrooms
- 5
- Bathrooms
- 3
- Living Area
- 3,521
- Lot Size
- 6,050
- Acres
- 0.14
- Total Acreage
- Up to 10, 889 Sq. Ft.
- Legal Subdivision Name
- Morsani Ph 2
- MLS Area Major
- Lutz
Property Description
Welcome to your next home! Located in The Reserve at Long Lake Ranch, this 2019 built Sonoma II floor plan boasts two-story living with well-appointed finishes throughout. As you enter the home, you are greeted by a grand high ceiling foyer flooded with natural light. On the right side is a multi-purpose room that can be used for formal dining or a study room with a small pass way to the kitchen through the butler’s pantry. Ahead of the foyer, on the right, is an elegant gourmet kitchen. This kitchen includes upgraded stainless steel appliances, a built-in oven and range, hood, 42" cabinets with frosted glass doors, crown molding, a walk-in pantry, quartz counter-tops, and a large quartz waterfall island with seating area to tuck in a stool or chairs - kitchen dining combo leads to the sliding door into the outside patio. For your privacy, the backyard is fenced. The first-floor living room and the kitchen is entirely covered with wood looking tiles and recessed lights. House includes a complete reverse-osmosis system, security systems,smart home, Video doorbell, and a water softener. HOME UPGRADES approximately 20K!! The open plan kitchen on the right, and opposite the living room gives the perfect setting for entertainment. One bedroom and full bathroom are suitably on the first floor for guests or in-laws. If you like the first floor, there is even more on the second, finished with a wooden railing staircase leading to the great bonus room on the right overlooking to foyer entrance. The great bonus room has tray ceilings with recessed lights that can be turned into a theater room or family living area. Next to the bonus area, there is a larger sized room with closet that can be used as a bedroom or additional office. On the opposite side, there are two bedrooms separated by a full bathroom. All the bedrooms have full walk-in closets. The Master bedroom opens to French doors, with tray ceilings and recessed light with a wall of windows to bring natural light. The master bathroom includes double doors, double vanity, garden tub, separate shower, and huge walk-in closets. The neighborhood is surrounded by 40-acres of wetland with lakes and ponds. Residents can take advantage of fishing and walking trails through the community. Amenities include a clubhouse, resort-style pool with splash zone, tennis and basketball courts, a garden, picnic areas with tables and grills, a dog park, and playgrounds. The Reserve at Long Lake Ranch is a fantastic community conveniently located near everything you want. Only a couple miles from Veterans Expressway, 20 min to Tampa international airport, an easy commute to all parts of the Tampa bay area, outlet shopping malls, restaurants, and great schools. Why wait six months for a new build when this home is less than a year-old and is turn-key ready? Call today to schedule a private or virtual tour!
Additional Information
- Taxes
- $2951
- Taxes
- $2,759
- HOA Fee
- $11
- HOA Payment Schedule
- Monthly
- Maintenance Includes
- Pool, Pool
- Community Features
- Deed Restrictions, Fitness Center, Playground, Pool, Sidewalks, Waterfront
- Property Description
- Two Story
- Zoning
- MPUD
- Interior Layout
- Ceiling Fans(s), Eat-in Kitchen, High Ceilings, Living Room/Dining Room Combo, Solid Wood Cabinets, Stone Counters, Thermostat, Tray Ceiling(s), Walk-In Closet(s), Window Treatments
- Interior Features
- Ceiling Fans(s), Eat-in Kitchen, High Ceilings, Living Room/Dining Room Combo, Solid Wood Cabinets, Stone Counters, Thermostat, Tray Ceiling(s), Walk-In Closet(s), Window Treatments
- Floor
- Carpet, Tile, Wood
- Appliances
- Convection Oven, Cooktop, Dishwasher, Disposal, Dryer, Electric Water Heater, Exhaust Fan, Microwave, Range Hood, Refrigerator, Washer, Water Softener, Whole House R.O. System
- Utilities
- Cable Available, Electricity Connected, Natural Gas Connected, Sewer Connected, Sprinkler Meter, Water Connected
- Heating
- Central, Electric
- Air Conditioning
- Central Air
- Exterior Construction
- Block, Concrete, Stucco
- Exterior Features
- Irrigation System, Lighting, Sidewalk, Sliding Doors
- Roof
- Shingle
- Foundation
- Slab
- Pool
- Community
- Garage Carport
- 3 Car Garage
- Garage Spaces
- 3
- Garage Features
- Covered, Driveway, Garage Door Opener, Tandem
- Garage Dimensions
- 19x37
- Elementary School
- Oakstead Elementary-Po
- Middle School
- Charles S. Rushe Middle-Po
- High School
- Sunlake High School-PO
- Pets
- Not allowed
- Flood Zone Code
- X
- Parcel ID
- 34-26-18-0100-01200-0090
- Legal Description
- MORSANI PHASE 2 PB 77 PG 096 BLOCK 12 LOT 9 OR 9535 PG 3407
Mortgage Calculator
Listing courtesy of NEXTHOME DISCOVERY. Selling Office: LUGO REALTY & ASSOCIATES, LLC.
StellarMLS is the source of this information via Internet Data Exchange Program. All listing information is deemed reliable but not guaranteed and should be independently verified through personal inspection by appropriate professionals. Listings displayed on this website may be subject to prior sale or removal from sale. Availability of any listing should always be independently verified. Listing information is provided for consumer personal, non-commercial use, solely to identify potential properties for potential purchase. All other use is strictly prohibited and may violate relevant federal and state law. Data last updated on
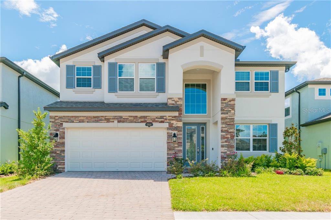
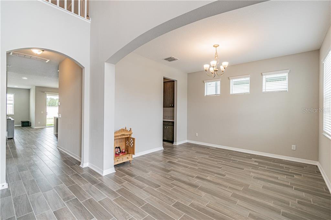
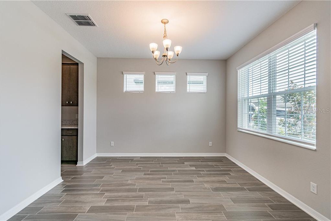

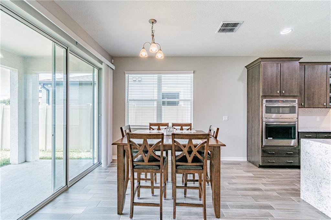
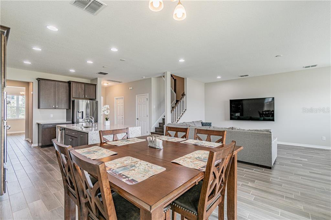
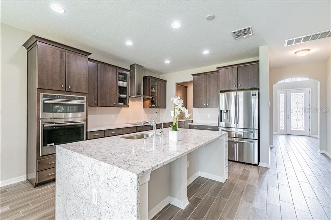
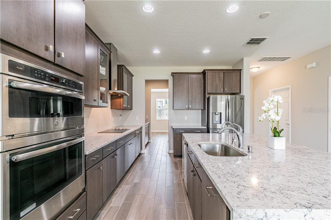
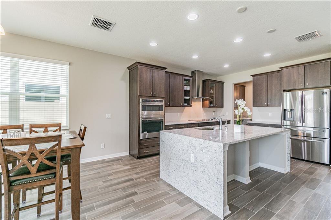
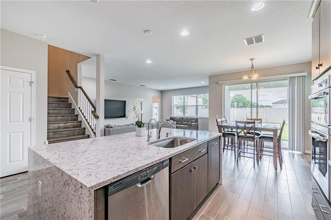

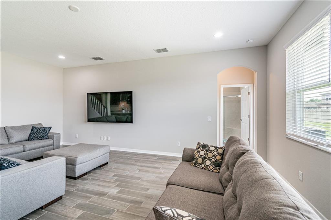
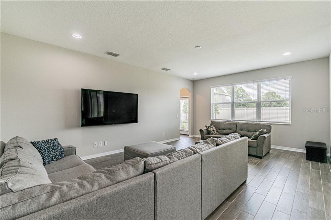
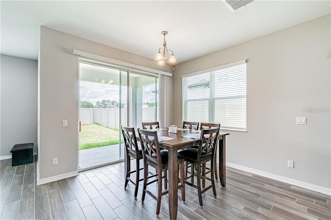
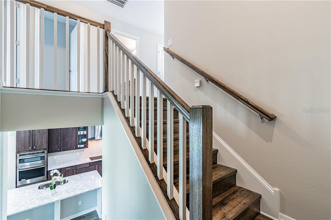
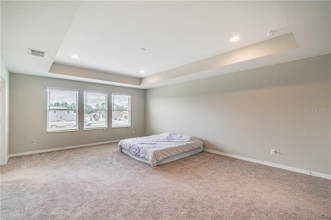
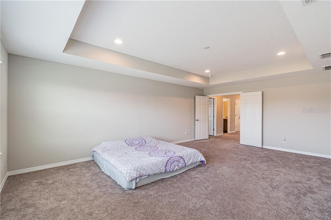
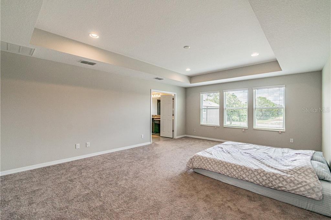


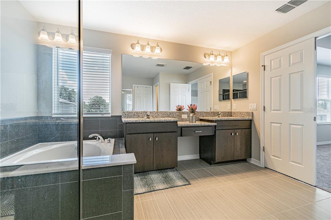
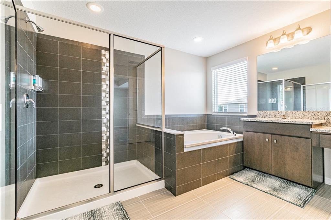
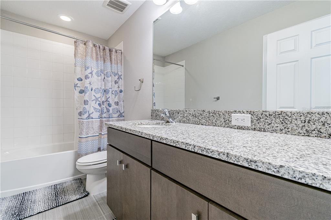

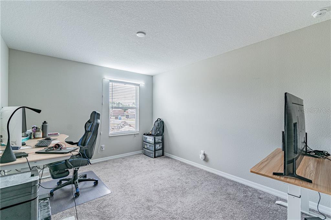
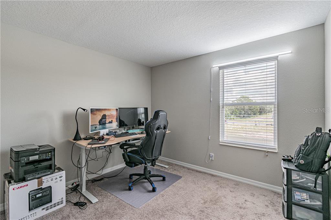
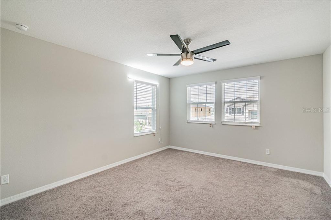
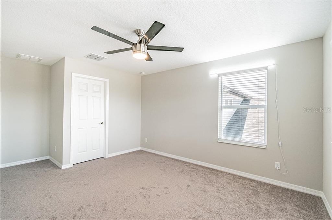
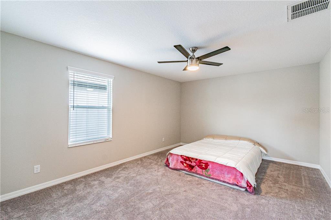
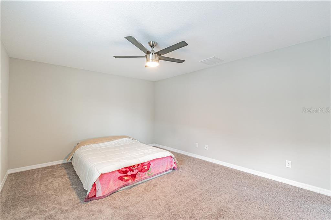
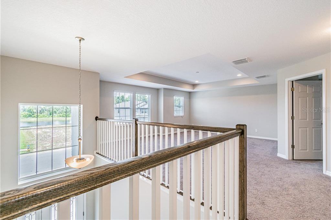

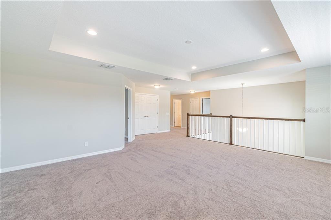
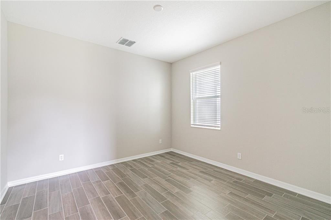
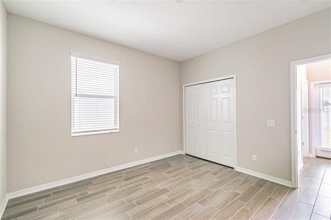
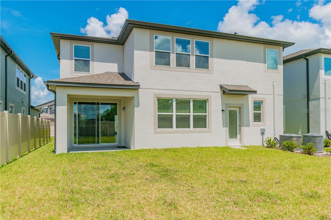
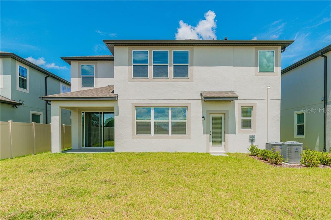
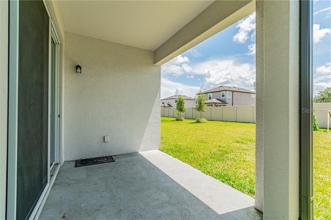
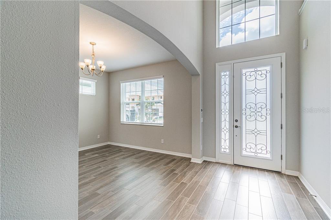
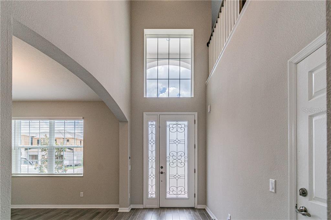
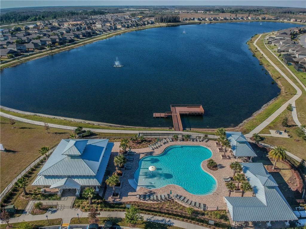
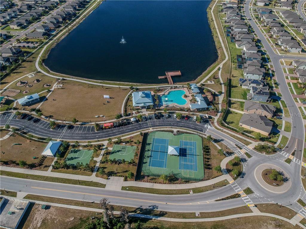
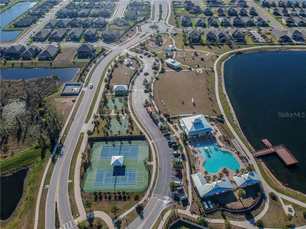
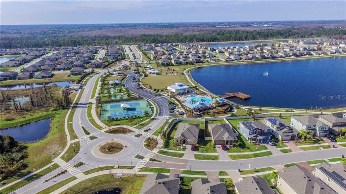
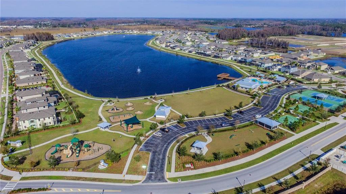
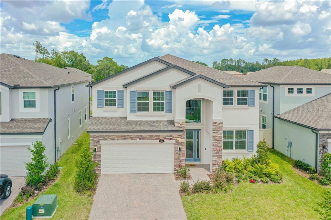
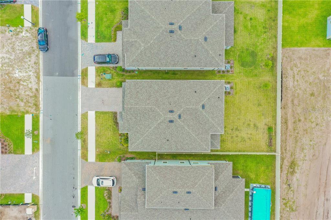
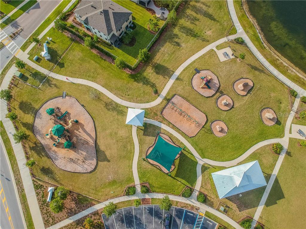
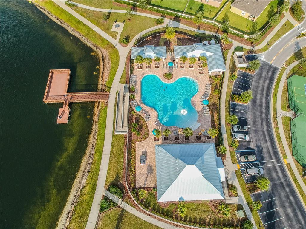
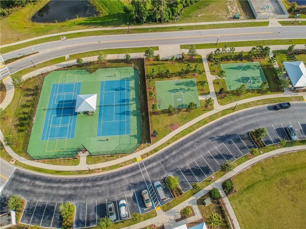


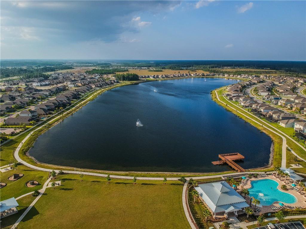

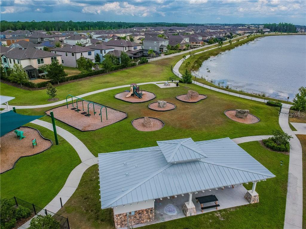

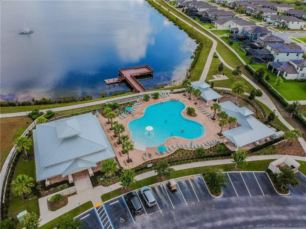

/t.realgeeks.media/thumbnail/iffTwL6VZWsbByS2wIJhS3IhCQg=/fit-in/300x0/u.realgeeks.media/livebythegulf/web_pages/l2l-banner_800x134.jpg)