7981 Carriage Pointe Drive, Gibsonton, FL 33534
- $190,000
- 4
- BD
- 2.5
- BA
- 2,216
- SqFt
- Sold Price
- $190,000
- List Price
- $180,000
- Status
- Sold
- Closing Date
- Sep 04, 2020
- MLS#
- T3249859
- Foreclosure
- Yes
- Property Style
- Single Family
- Year Built
- 2005
- Bedrooms
- 4
- Bathrooms
- 2.5
- Baths Half
- 1
- Living Area
- 2,216
- Lot Size
- 5,427
- Acres
- 0.12
- Total Acreage
- Up to 10, 889 Sq. Ft.
- Legal Subdivision Name
- Carriage Pointe Ph 1
- MLS Area Major
- Gibsonton
Property Description
Gibsonton’s Carriage Pointe corner lot home with a BRAND NEW ROOF! Built in 2005, this 2216 square foot home has 4 bedrooms, 2.5 bathrooms, 2 car garage and fenced in backyard. A screened in front porch greets you at the entrance, perfect for enjoying a morning cup of coffee. As you enter you'll notice the open layout with a dining room or living area at the entry directly off of the kitchen. The kitchen includes plenty of counter and cabinet space, closet pantry and breakfast bar that overlooks the eat in area and nice sized family room. Sliding doors in the family room give access to the fenced in backyard and screened patio. Upstairs find the Master suite with walk in closet, dual sinks, garden tub and step in shower. The 3 secondary bedrooms are upstairs as well and share a full bathroom. The layout is open with a dining/living room at the entry directly off of the kitchen. Centrally located to the interstate, shopping and restaurants. It's good to be home. This property may qualify for Seller Financing (Vendee).
Additional Information
- Taxes
- $4754
- Taxes
- $1,691
- Minimum Lease
- 1-2 Years
- HOA Fee
- $350
- HOA Payment Schedule
- Annually
- Location
- Corner Lot, City Limits, Sidewalk, Paved
- Community Features
- No Deed Restriction
- Property Description
- Two Story
- Zoning
- PD
- Interior Layout
- Eat-in Kitchen, Kitchen/Family Room Combo, Solid Surface Counters, Thermostat, Walk-In Closet(s)
- Interior Features
- Eat-in Kitchen, Kitchen/Family Room Combo, Solid Surface Counters, Thermostat, Walk-In Closet(s)
- Floor
- Carpet, Tile
- Appliances
- None
- Utilities
- BB/HS Internet Available, Cable Available, Electricity Available, Public, Sewer Available, Water Available
- Heating
- Electric
- Air Conditioning
- Central Air
- Exterior Construction
- Stucco
- Exterior Features
- Fence, Sidewalk, Sliding Doors
- Roof
- Shingle
- Foundation
- Slab
- Pool
- No Pool
- Garage Carport
- 2 Car Garage
- Garage Spaces
- 2
- Garage Features
- Driveway
- Garage Dimensions
- 20x20
- Elementary School
- Corr-Hb
- Middle School
- Eisenhower-Hb
- High School
- East Bay-HB
- Fences
- Vinyl, Wood
- Pets
- Allowed
- Flood Zone Code
- X
- Parcel ID
- U-36-30-19-82P-C00000-00001.0
- Legal Description
- CARRIAGE POINTE PHASE 1 LOT 1 BLOCK C
Mortgage Calculator
Listing courtesy of CARTER COMPANY REALTORS. Selling Office: PINEYWOODS REALTY LLC.
StellarMLS is the source of this information via Internet Data Exchange Program. All listing information is deemed reliable but not guaranteed and should be independently verified through personal inspection by appropriate professionals. Listings displayed on this website may be subject to prior sale or removal from sale. Availability of any listing should always be independently verified. Listing information is provided for consumer personal, non-commercial use, solely to identify potential properties for potential purchase. All other use is strictly prohibited and may violate relevant federal and state law. Data last updated on
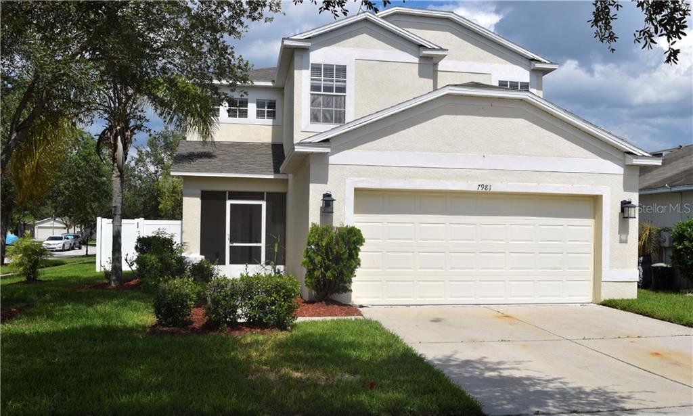
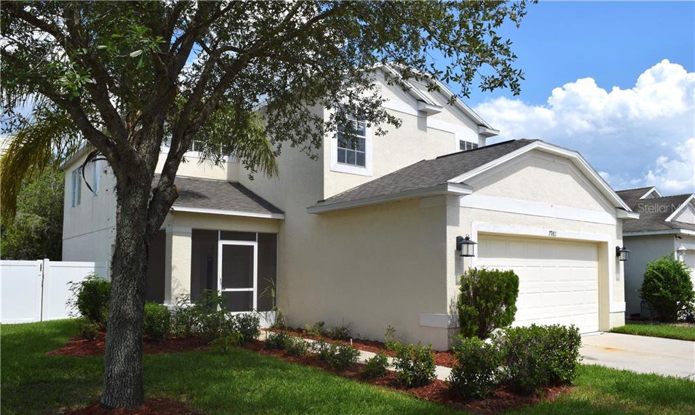
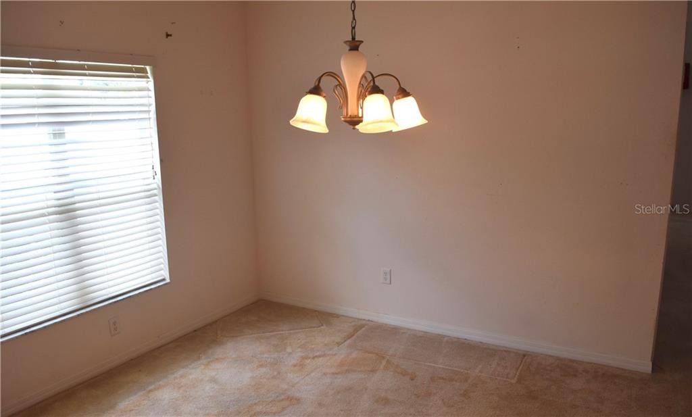
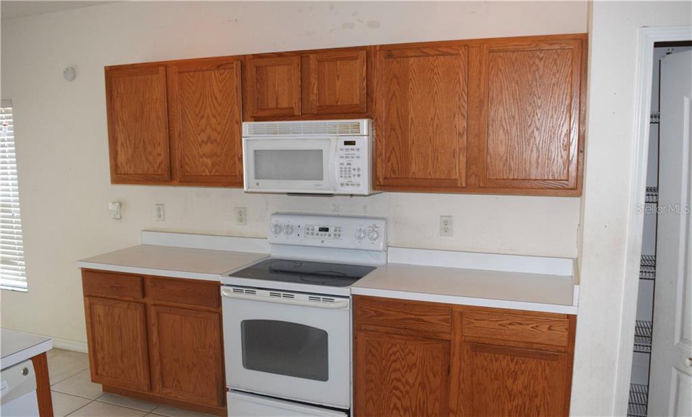
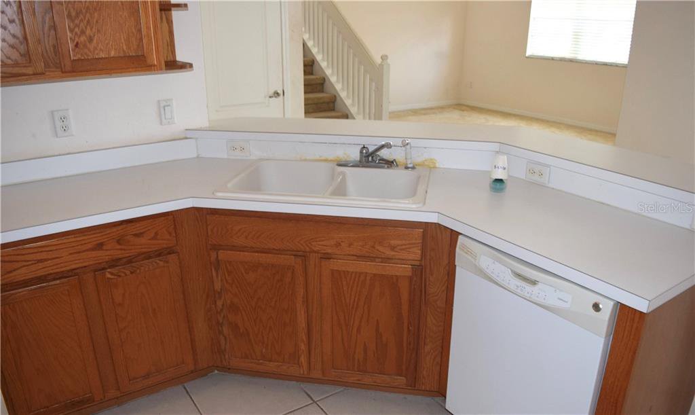
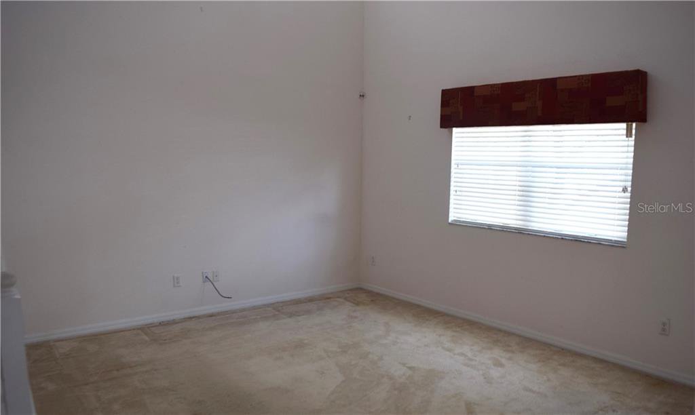
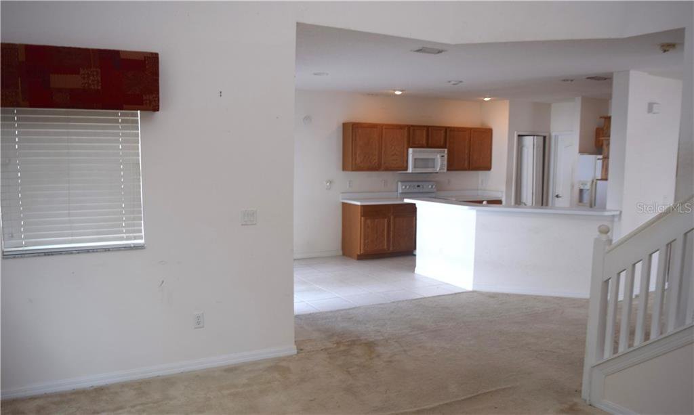
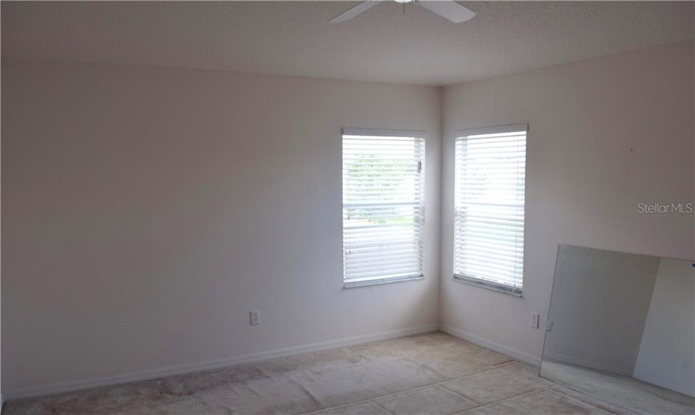
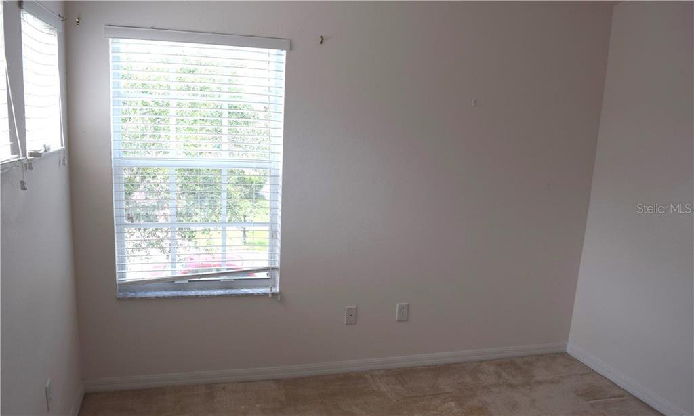
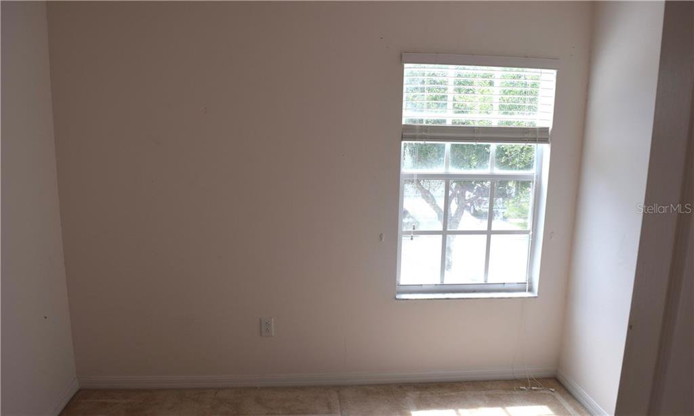
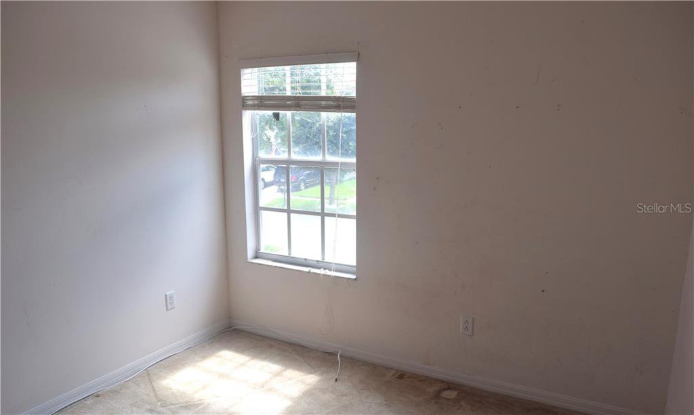
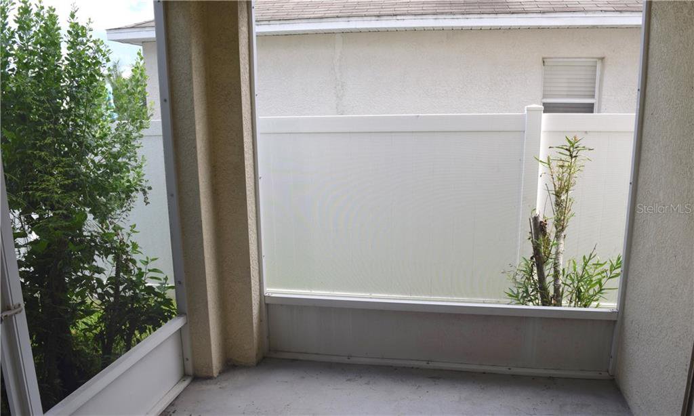
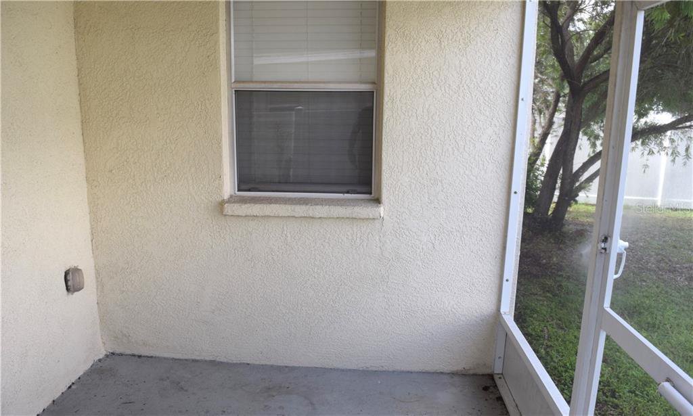
/t.realgeeks.media/thumbnail/iffTwL6VZWsbByS2wIJhS3IhCQg=/fit-in/300x0/u.realgeeks.media/livebythegulf/web_pages/l2l-banner_800x134.jpg)