27415 San Marino Drive, Punta Gorda, FL 33983
- $337,500
- 4
- BD
- 3
- BA
- 2,954
- SqFt
- Sold Price
- $337,500
- List Price
- $325,000
- Status
- Sold
- Closing Date
- Aug 25, 2017
- MLS#
- T2887201
- Property Style
- Single Family
- Year Built
- 1967
- Bedrooms
- 4
- Bathrooms
- 3
- Living Area
- 2,954
- Lot Size
- 37,184
- Acres
- 0.85
- Total Acreage
- 1/2 to less than 1
- Legal Subdivision Name
- Hrbr Heights
- Community Name
- Harbour Heights
- MLS Area Major
- Punta Gorda
Property Description
Looking for amazing place both inside and out? Then you can't miss this opportunity to live in a waterfront community on a property with amenities like no other! Home sits on nearly an acre of land with beautiful views of the Peace River. Property has 30'x 50' 4 car garage, additional parking for RV or boat (30/50 amp service), and a heated pool! No deed restrictions means you can keep your toys onsite. A must see for any recreational enthusiast. Open floor plan is great for entertaining. Sliders and french doors allow for an easy flow between inside and out. Updated interior includes hardwood and tile floors, maple cabinetry, granite counters, stainless steel appliances, pantry, and ceiling fans throughout. Split bedroom floorplan has a master suite with well-appointed master bath including jetted tub, tiled shower, dual sinks and vanity. Second bedroom also includes private bath. Recreation room with pool table and additional closet space. Enjoy watching the boats on Charlotte Harbor from a huge screened lanai. There is a covered patio area for rainy days, an oversized pool with heater, and wired outdoor speakers. A brand new luxury privacy fence provides additional outside living area that compliments the estate feeling of this corner property. Just around the corner from the Harbour Heights boat ramp and park. You won't find another option with all this property has to offer elsewhere! Buyer’s agents welcome at 3%. Lots adjacent to property also available.
Additional Information
- Taxes
- $2694
- Minimum Lease
- No Minimum
- Location
- Corner Lot, FloodZone, Oversized Lot
- Community Features
- Fishing, Park, Playground, Boat Ramp, Tennis Courts, No Deed Restriction
- Zoning
- RSF3.5
- Interior Layout
- Attic, Ceiling Fans(s), Eat-in Kitchen, Master Bedroom Main Floor, Open Floorplan, Skylight(s), Solid Surface Counters, Solid Wood Cabinets, Split Bedroom, Walk-In Closet(s)
- Interior Features
- Attic, Ceiling Fans(s), Eat-in Kitchen, Master Bedroom Main Floor, Open Floorplan, Skylight(s), Solid Surface Counters, Solid Wood Cabinets, Split Bedroom, Walk-In Closet(s)
- Floor
- Ceramic Tile, Wood
- Appliances
- Dishwasher, Disposal, Electric Water Heater, Microwave, Microwave Hood, Range, Refrigerator
- Utilities
- Cable Connected, Electricity Connected, Street Lights
- Heating
- Central, Electric
- Air Conditioning
- Central Air
- Exterior Construction
- Brick
- Exterior Features
- French Doors, Hurricane Shutters, Lighting, Rain Gutters, Sliding Doors
- Roof
- Shingle
- Foundation
- Slab
- Pool
- Private
- Pool Type
- Gunite, Heated, In Ground, Screen Enclosure
- Garage Carport
- 4 Car Garage
- Garage Spaces
- 4
- Garage Features
- Boat, Circular Driveway, Garage Door Opener, Oversized, Parking Pad
- Garage Dimensions
- 30x50
- Elementary School
- Deep Creek Elementary
- High School
- Charlotte High
- Fences
- Fenced
- Water Name
- Peace River/Charlotte Harbor
- Water View
- Bay/Harbor - Partial
- Flood Zone Code
- AE
- Parcel ID
- 402322228001
- Legal Description
- HBH 002 0022 0001 HRBR HTS SEC 2 REV BLK 22 LTS 1 2 3 171/404 415/582 537/1977 846/152 UNREC DC 970-1298 3429/1096 3667/1676 HBH 002 0022 0018 HRBR HTS SEC REV BLK 22 LTS 18 & 19 108/40 1223/271 3429/1096 3667/1676
Mortgage Calculator
Listing courtesy of OWNERS.COM. Selling Office: KELLER WILLIAMS REALTY GOLD.
StellarMLS is the source of this information via Internet Data Exchange Program. All listing information is deemed reliable but not guaranteed and should be independently verified through personal inspection by appropriate professionals. Listings displayed on this website may be subject to prior sale or removal from sale. Availability of any listing should always be independently verified. Listing information is provided for consumer personal, non-commercial use, solely to identify potential properties for potential purchase. All other use is strictly prohibited and may violate relevant federal and state law. Data last updated on
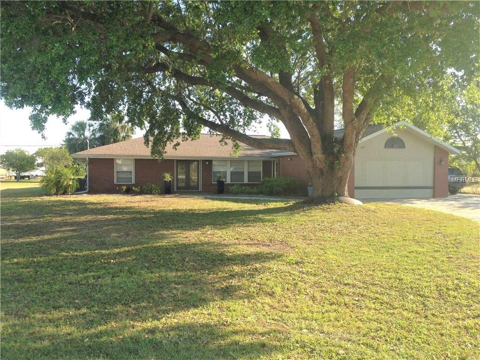
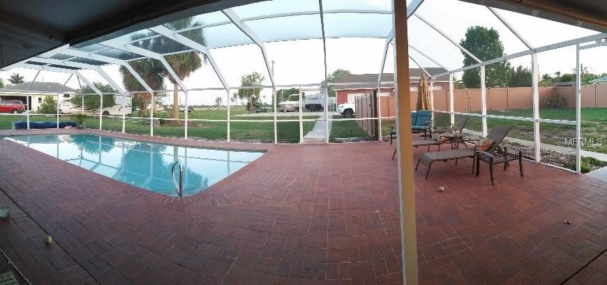
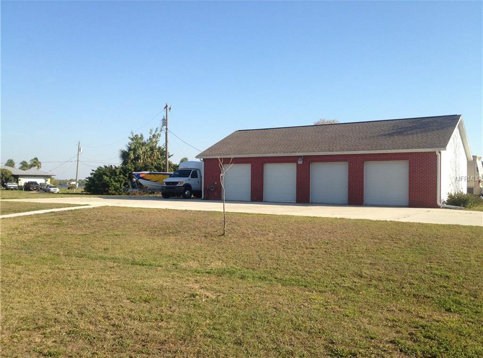
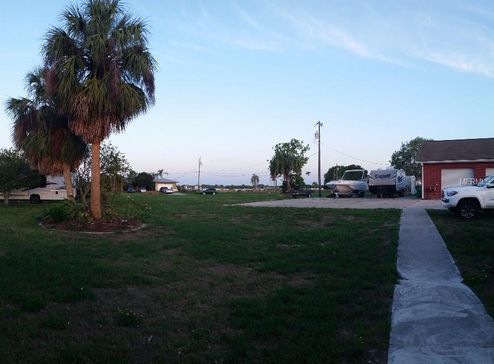
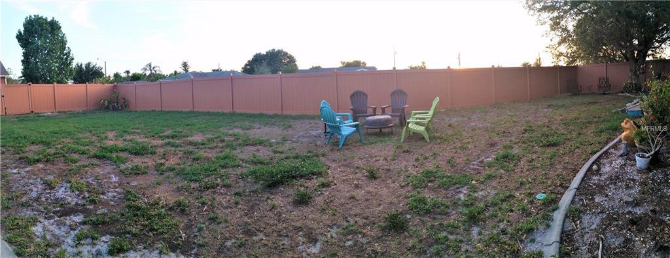
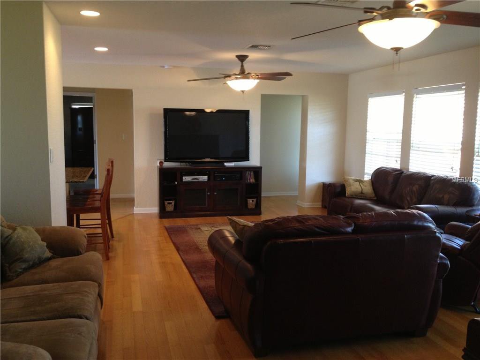
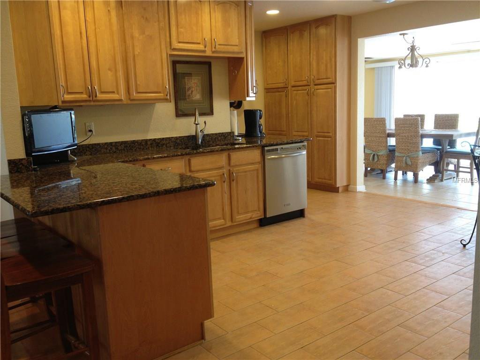
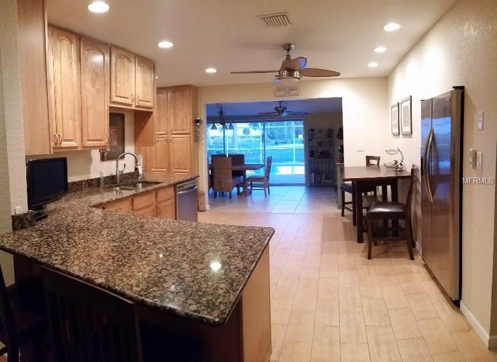
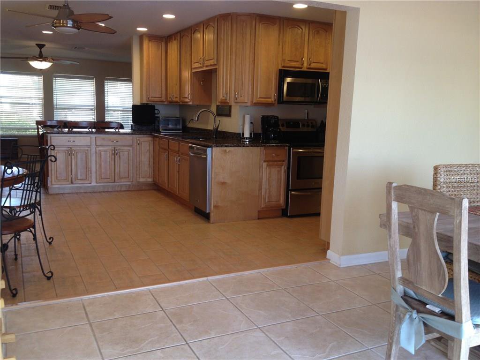
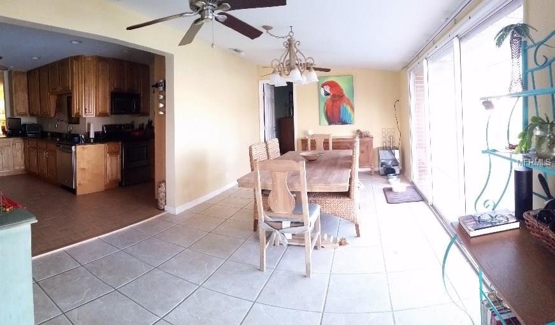

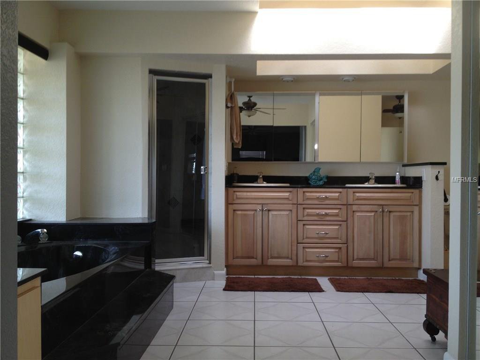
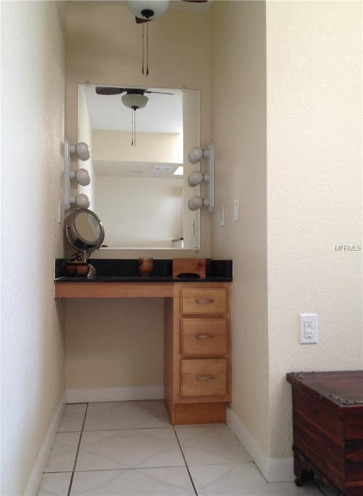
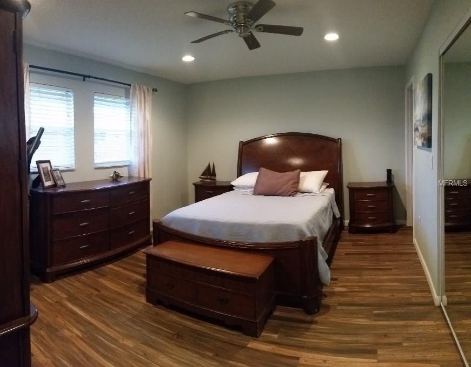
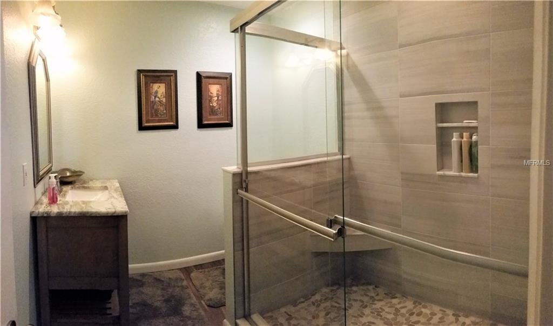
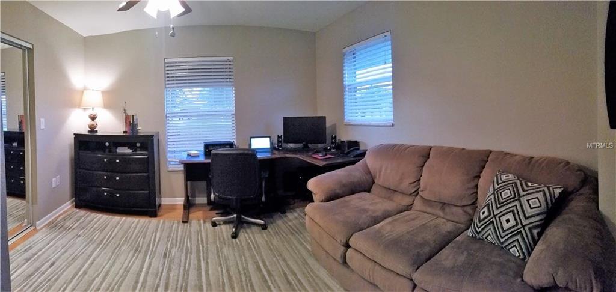
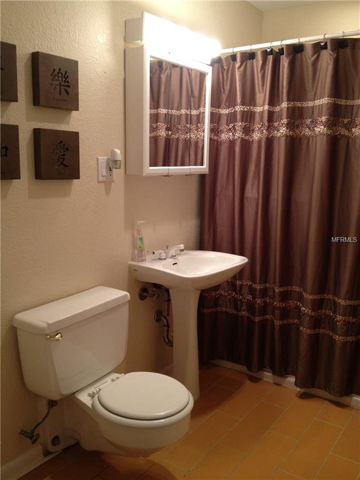
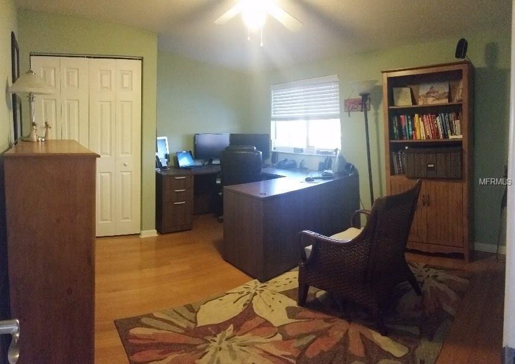
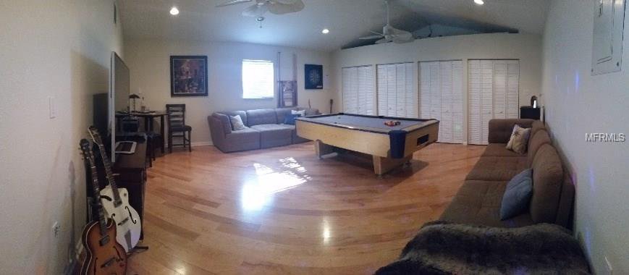
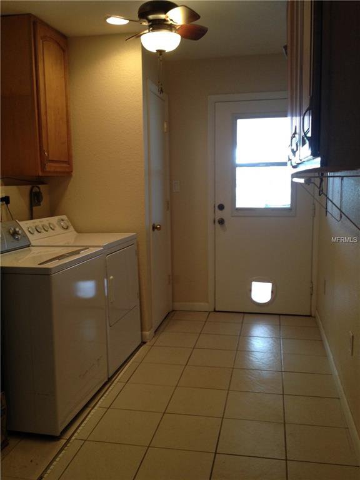
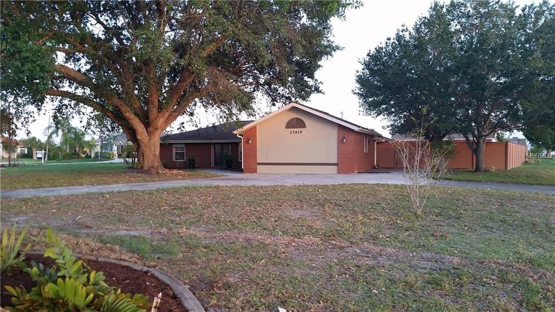
/t.realgeeks.media/thumbnail/iffTwL6VZWsbByS2wIJhS3IhCQg=/fit-in/300x0/u.realgeeks.media/livebythegulf/web_pages/l2l-banner_800x134.jpg)