584 Shadow Glenn Place, Winter Springs, FL 32708
- $182,500
- 3
- BD
- 2.5
- BA
- 1,359
- SqFt
- Sold Price
- $182,500
- List Price
- $179,900
- Status
- Sold
- Closing Date
- Aug 10, 2020
- MLS#
- S5036341
- Property Style
- Townhouse
- Year Built
- 1991
- Bedrooms
- 3
- Bathrooms
- 2.5
- Baths Half
- 1
- Living Area
- 1,359
- Lot Size
- 1,850
- Acres
- 0.04
- Total Acreage
- Up to 10, 889 Sq. Ft.
- Building Name
- 584
- Legal Subdivision Name
- Deer Run Unit 19b
- MLS Area Major
- Casselberrry/Winter Springs / Tuscawilla
Property Description
IMMACULATE Winter Springs 2-story Townhome in Eagles Glen at Deer Run! Excellent condition 3 Bed - 2 1/2 Baths with granite upgrades and new laminate flooring throughout. Spacious kitchen includes a pantry and bay window/eat-in breakfast area with pass-thru opening to dining, interior laundry, large open-plan dining/living space. Upstairs generously sized master bedroom with private bath, plus full hall bath for split plan bedrooms #2 & 3. Freshly painted with soft neutral colors. New roof (2018)! Fenced backyard with mature shade tree and storage shed. Two assigned parking spaces with plenty of visitor/open parking. Recently renovated Community Pool, with picnic area, in a park-like setting. Very close by to excellent Winter Springs shops & restaurants, and quick trip shopping hub at Tuskawilla. Close to Red Bug Lake Park, excellent Seminole County Schools, fast SR-417 access, close to Seimens, UCF and Seminole State colleges.
Additional Information
- Taxes
- $1907
- Minimum Lease
- 1-2 Years
- Hoa Fee
- $215
- HOA Payment Schedule
- Monthly
- Maintenance Includes
- Pool, Maintenance Grounds, Pool, Trash
- Condo Fees Term
- Monthly
- Community Features
- Park, Pool, Sidewalks, No Deed Restriction
- Property Description
- Two Story
- Zoning
- PUD
- Interior Layout
- Ceiling Fans(s), Eat-in Kitchen, Stone Counters
- Interior Features
- Ceiling Fans(s), Eat-in Kitchen, Stone Counters
- Floor
- Ceramic Tile, Laminate
- Appliances
- Dishwasher, Disposal, Electric Water Heater, Range, Range Hood, Refrigerator
- Utilities
- BB/HS Internet Available, Cable Connected, Public
- Heating
- Central, Electric
- Air Conditioning
- Central Air
- Exterior Construction
- Block, Stucco, Vinyl Siding
- Exterior Features
- Fence, Sidewalk, Sliding Doors, Storage
- Roof
- Shingle
- Foundation
- Slab
- Pool
- Community
- Garage Carport
- 2 Car Carport
- Garage Features
- Assigned
- Elementary School
- Red Bug Elementary
- Middle School
- Tuskawilla Middle
- High School
- Lake Howell High
- Fences
- Wood
- Pets
- Allowed
- Flood Zone Code
- X
- Parcel ID
- 14-21-30-513-0000-0810
- Legal Description
- LOT 81 DEER RUN UNIT 19B PB 44 PGS 74 & 75
Mortgage Calculator
Listing courtesy of HAMILTON REALTY. Selling Office: PREFERRED REAL ESTATE BROKERS.
StellarMLS is the source of this information via Internet Data Exchange Program. All listing information is deemed reliable but not guaranteed and should be independently verified through personal inspection by appropriate professionals. Listings displayed on this website may be subject to prior sale or removal from sale. Availability of any listing should always be independently verified. Listing information is provided for consumer personal, non-commercial use, solely to identify potential properties for potential purchase. All other use is strictly prohibited and may violate relevant federal and state law. Data last updated on
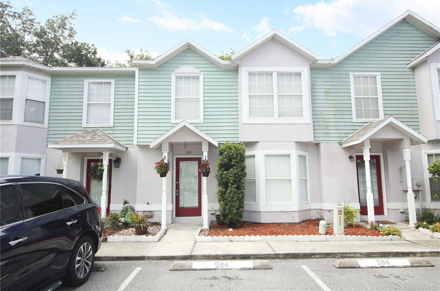
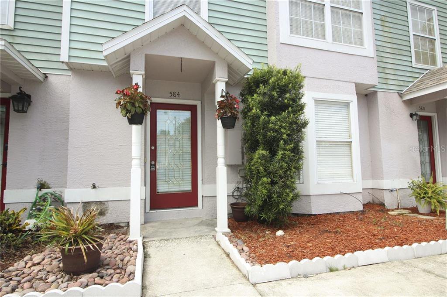
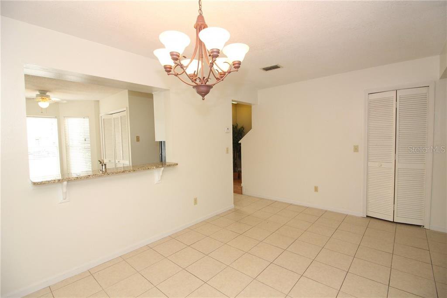
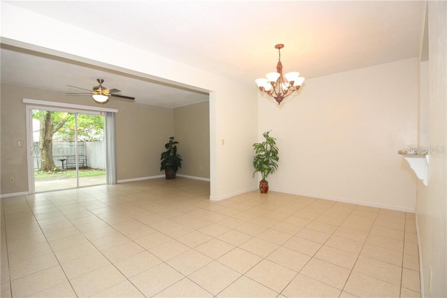
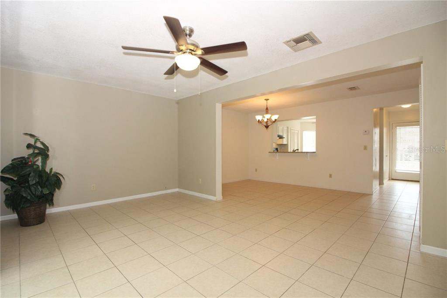
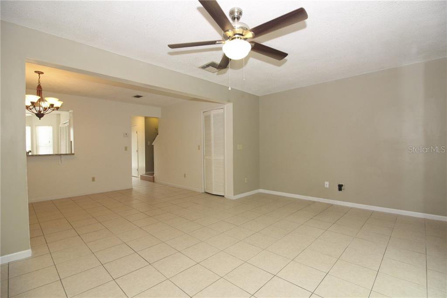
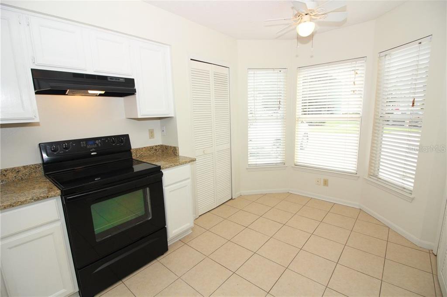
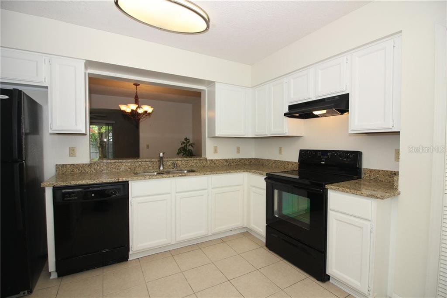
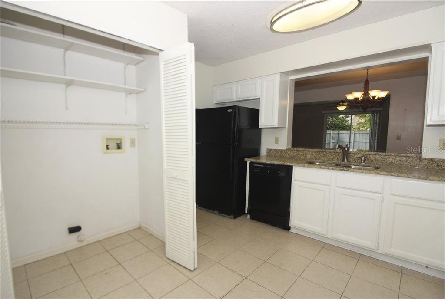
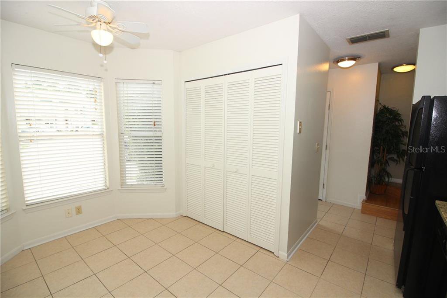
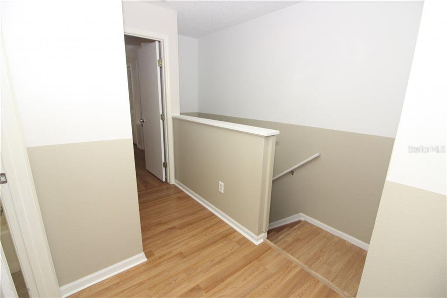
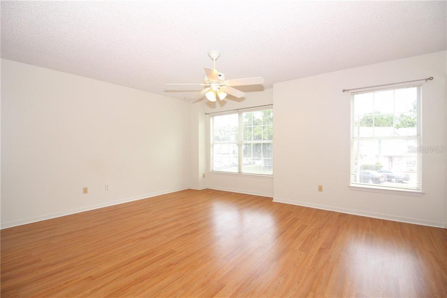
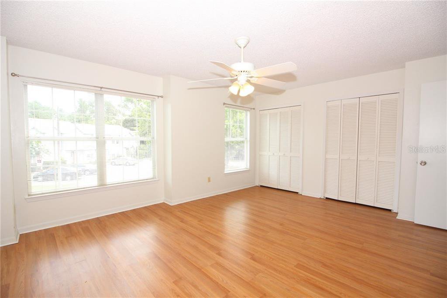
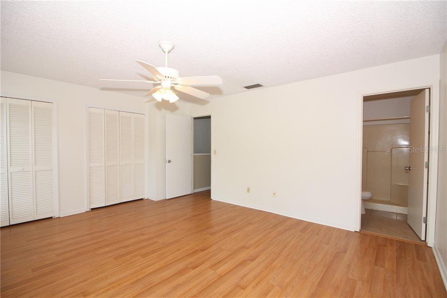
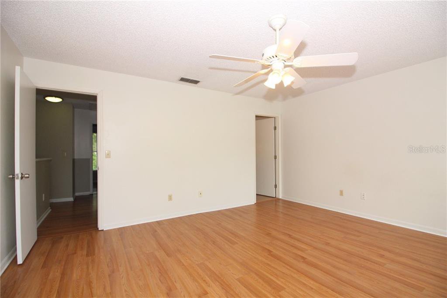
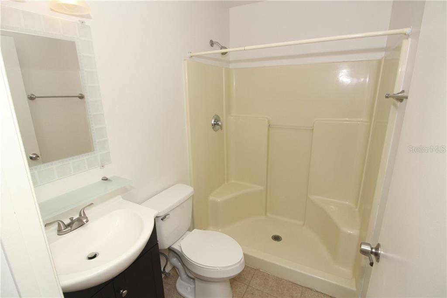
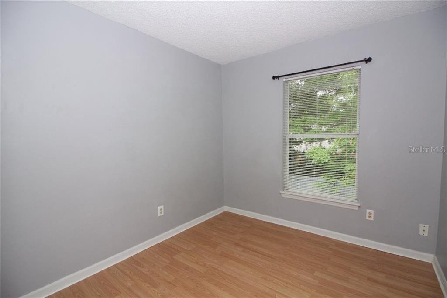
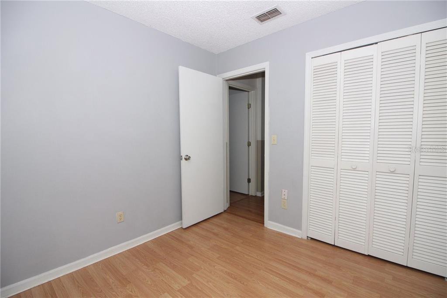
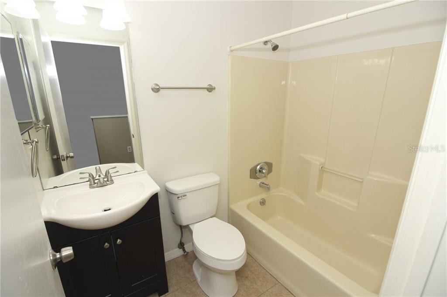
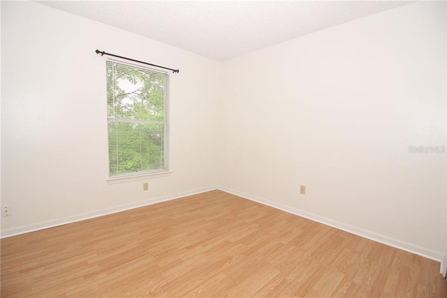
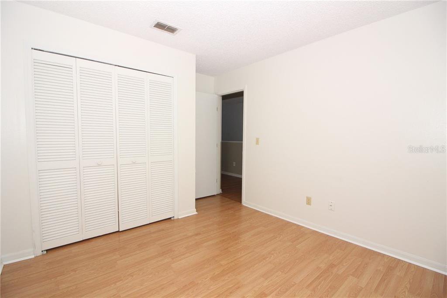
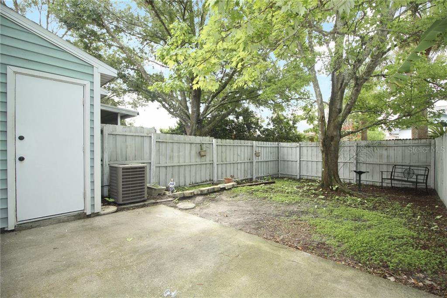
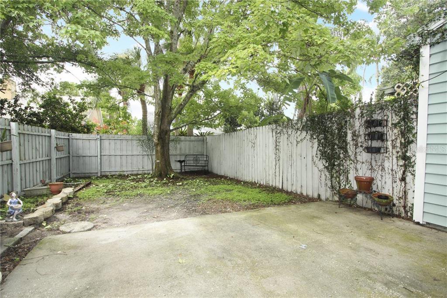
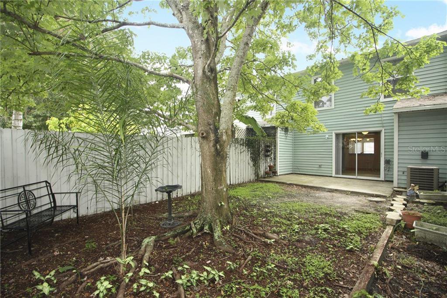
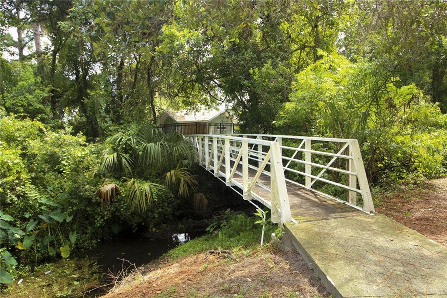
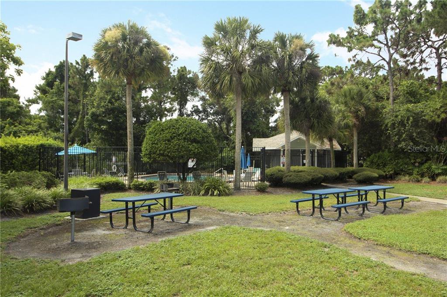
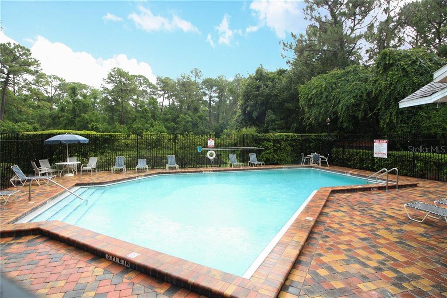
/t.realgeeks.media/thumbnail/iffTwL6VZWsbByS2wIJhS3IhCQg=/fit-in/300x0/u.realgeeks.media/livebythegulf/web_pages/l2l-banner_800x134.jpg)