5040 Fox Cliff Drive, Lakeland, FL 33810
- $112,500
- 2
- BD
- 2
- BA
- 1,382
- SqFt
- Sold Price
- $112,500
- List Price
- $112,500
- Status
- Sold
- Closing Date
- Aug 25, 2020
- MLS#
- P4911433
- Property Style
- Manufactured Home
- Year Built
- 1985
- Bedrooms
- 2
- Bathrooms
- 2
- Living Area
- 1,382
- Lot Size
- 4,661
- Acres
- 0.11
- Total Acreage
- Up to 10, 889 Sq. Ft.
- Legal Subdivision Name
- Foxwood Lake Estates Ph 01
- MLS Area Major
- Lakeland
Property Description
Don't miss this wonderfully landscaped, well maintained, 2 bedroom home on a corner lot in Foxwood Lake Estates.The inviting front porch has a seating area or you can lounge in the very spacious Florida room that is complete with central AC/heat. This room can be enjoyed year round no matter what the weather! Large living room is open to the dining room with a built-in buffet, perfect for entertaining. Kitchen includes a cozy breakfast nook, cabinets with pull out drawers for easy access, built-in desk with additional cabinets and a food pantry. Master bedroom with en-suite bathroom has dual sinks, linen closet, large vanity and THREE CLOSETS, one of which is a walk-in!! Hall bath is across from the second bedroom, great for guests. This home includes a roof over (no roof shingles to worry about) and a top-of-the-line Lennox HVAC system that is only three years old! Foxwood Lake Estates is a fun-loving, caring community with lots of amenities, planned social events, tons of activities and low HOA dues. All this and you also own the land. Come see this great home at a great price!
Additional Information
- Taxes
- $151
- Minimum Lease
- 1 Month
- Hoa Fee
- $655
- HOA Payment Schedule
- Annually
- Maintenance Includes
- Common Area Taxes, Pool, Escrow Reserves Fund
- Community Features
- Buyer Approval Required, Deed Restrictions, Fishing, Fitness Center, Golf Carts OK, Handicap Modified, Pool, Special Community Restrictions, Tennis Courts, Waterfront, Wheelchair Access
- Property Description
- One Story
- Zoning
- MOBILE HOME-02
- Interior Layout
- Built in Features, Ceiling Fans(s), Eat-in Kitchen, Thermostat, Vaulted Ceiling(s), Walk-In Closet(s)
- Interior Features
- Built in Features, Ceiling Fans(s), Eat-in Kitchen, Thermostat, Vaulted Ceiling(s), Walk-In Closet(s)
- Floor
- Carpet, Linoleum
- Appliances
- Dishwasher, Dryer, Electric Water Heater, Freezer, Kitchen Reverse Osmosis System, Range, Range Hood, Refrigerator, Washer
- Utilities
- Cable Available, Electricity Connected, Sewer Connected, Street Lights, Water Connected
- Heating
- Central
- Air Conditioning
- Central Air
- Exterior Construction
- Metal Siding
- Exterior Features
- Awning(s), Storage
- Roof
- Roof Over
- Foundation
- Crawlspace
- Pool
- Community
- Garage Carport
- 2 Car Carport
- Garage Features
- Driveway, Golf Cart Parking
- Housing for Older Persons
- Yes
- Water Extras
- Fishing Pier
- Pets
- Allowed
- Flood Zone Code
- x
- Parcel ID
- 23-27-26-010010-005230
- Legal Description
- FOXWOOD LAKE ESTS PHASE ONE PB 72 PG 23/27 LOT 523 & INT IN COMMON AREAS
Mortgage Calculator
Listing courtesy of FLORIDA REALTY MARKETPLACE. Selling Office: COMBS PREMIER REALTY GROUP.
StellarMLS is the source of this information via Internet Data Exchange Program. All listing information is deemed reliable but not guaranteed and should be independently verified through personal inspection by appropriate professionals. Listings displayed on this website may be subject to prior sale or removal from sale. Availability of any listing should always be independently verified. Listing information is provided for consumer personal, non-commercial use, solely to identify potential properties for potential purchase. All other use is strictly prohibited and may violate relevant federal and state law. Data last updated on
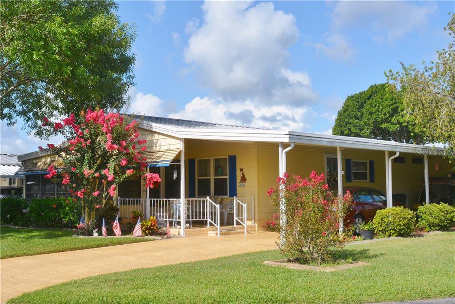
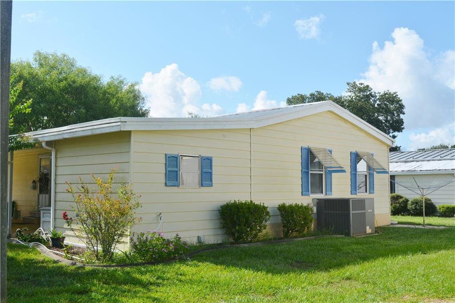
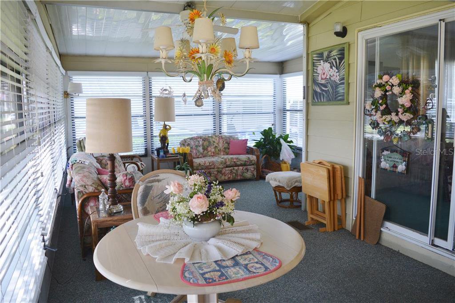
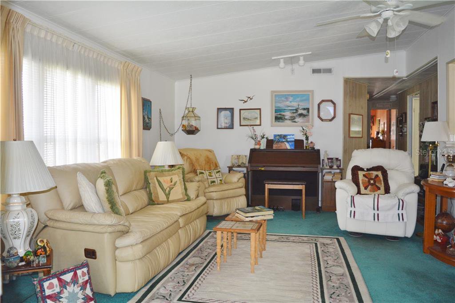
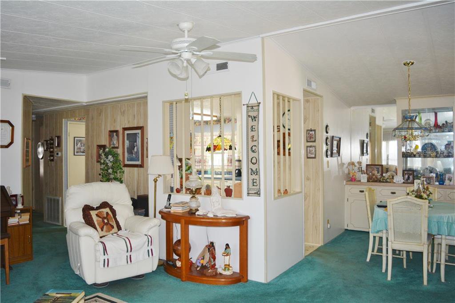
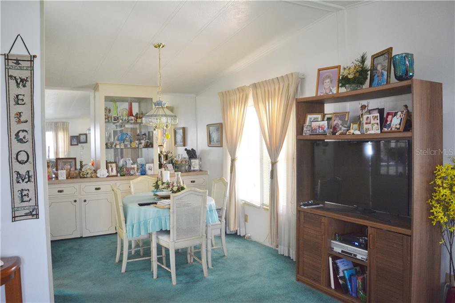
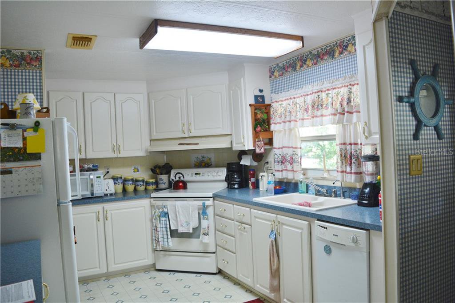
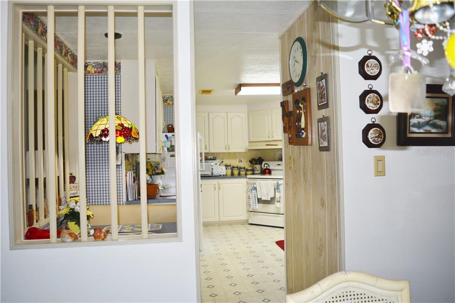
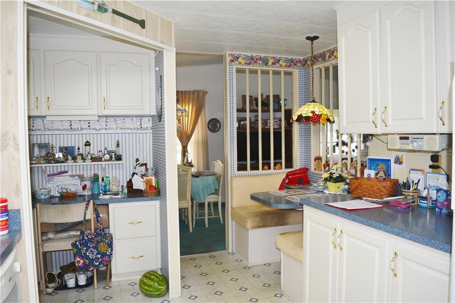
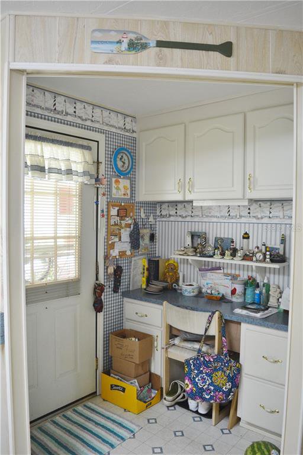
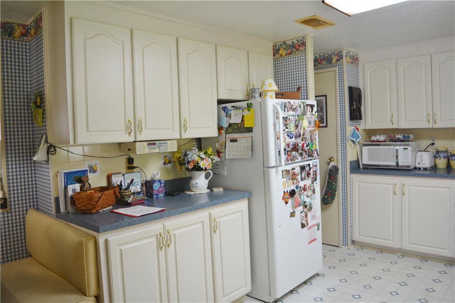
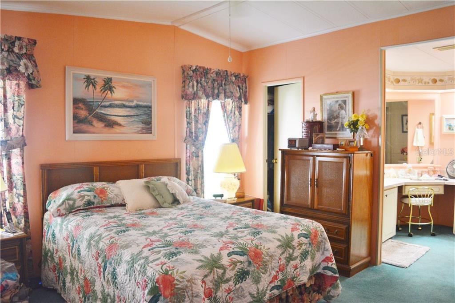
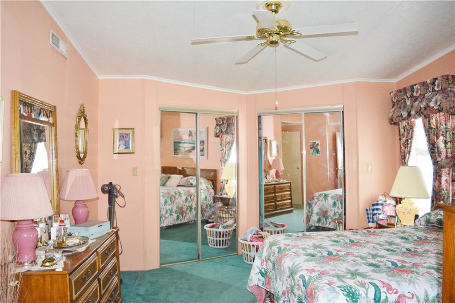
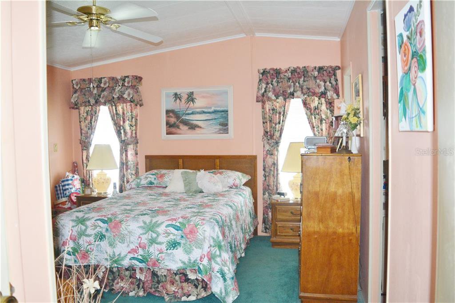
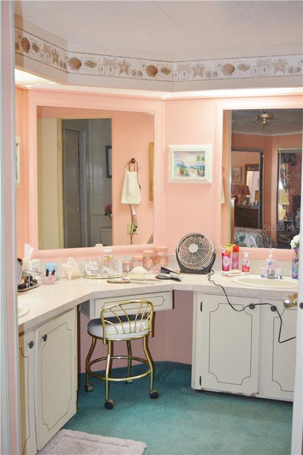
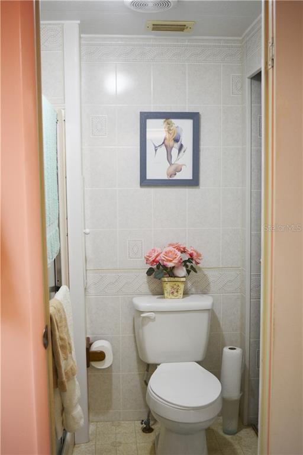
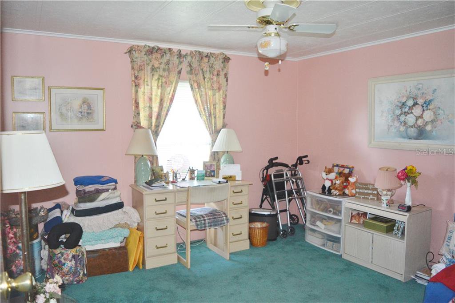
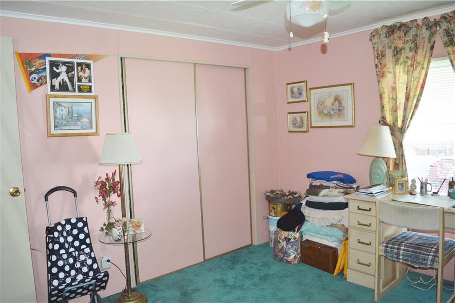
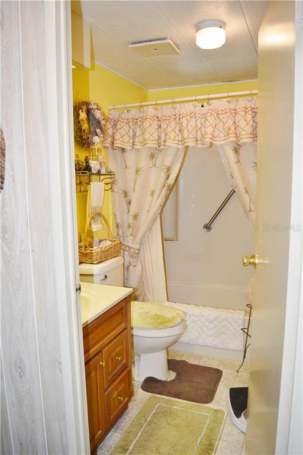
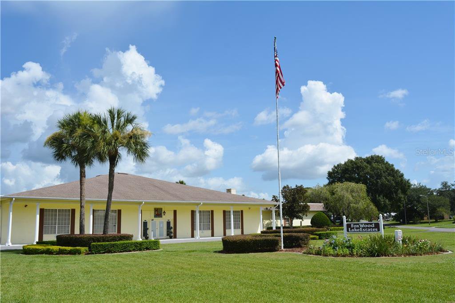
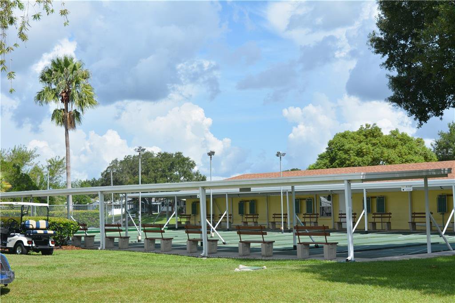
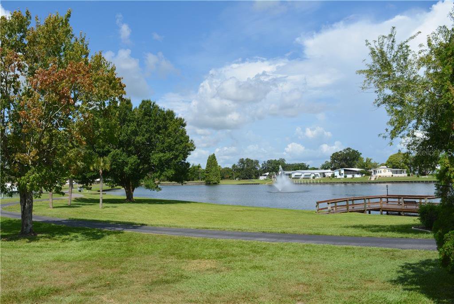
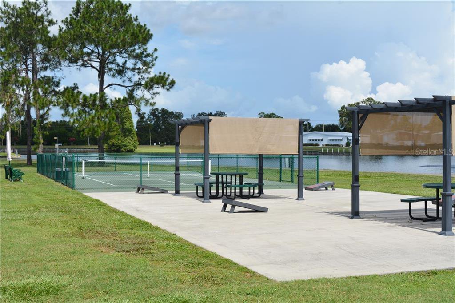
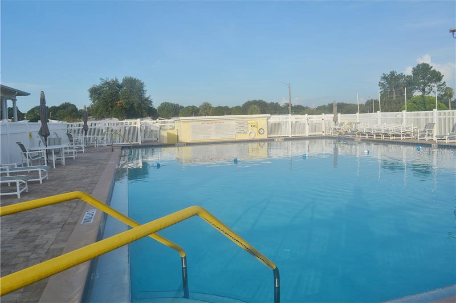
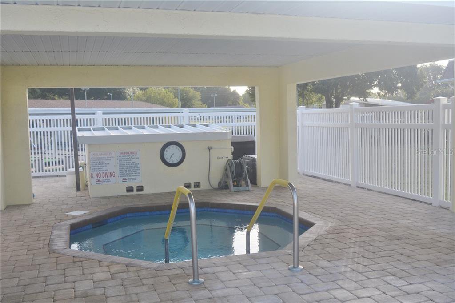
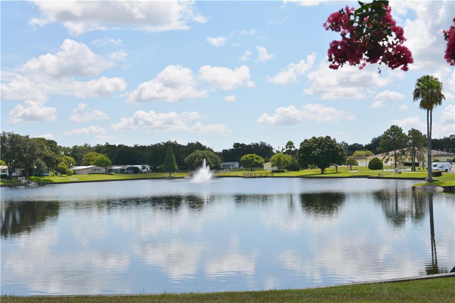
/t.realgeeks.media/thumbnail/iffTwL6VZWsbByS2wIJhS3IhCQg=/fit-in/300x0/u.realgeeks.media/livebythegulf/web_pages/l2l-banner_800x134.jpg)