2223 W Pilaklakaha Avenue, Auburndale, FL 33823
- $168,400
- 3
- BD
- 2
- BA
- 1,390
- SqFt
- Sold Price
- $168,400
- List Price
- $169,900
- Status
- Sold
- Closing Date
- Aug 14, 2020
- MLS#
- P4911410
- Property Style
- Single Family
- Year Built
- 1969
- Bedrooms
- 3
- Bathrooms
- 2
- Living Area
- 1,390
- Lot Size
- 9,749
- Acres
- 0.22
- Total Acreage
- Up to 10, 889 Sq. Ft.
- Legal Subdivision Name
- Godfrey Manor
- MLS Area Major
- Auburndale
Property Description
If you have ever wanted the home with the white picket fence, this is the one! Newly remodeled beautiful 3 bedroom 2 bath home with a BRAND NEW ROOF nestled just off of Berkley Road in Auburndale with nearby shopping, dining and easy access to Polk Parkway and I-4 for commuters. Enter through the front door into a living room with GORGEOUS tile floors, a beautiful built in entertainment center, a beautiful bay window and a bar that separates the kitchen from the living room complete with a decorative column for added flair. The open kitchen has lovely cabinets, an eat-in space perfect for a bench-style table or your favorite dinette, a pantry closet and a space for the washer/dryer leading out to the back door. The kitchen window overlooks the back yard and deck. The large master suite is just off of the kitchen and boasts a walk-in closet, natural light, a nook for a desk or dresser and a tasteful private bathroom with shower, shelving and a decorative mirror. The guest bedrooms are just past the hall bath on the other side of the house. All bedrooms have large closets and ceiling fans, brand new carpet. All windows throughout have new blinds, the living room and kitchen have gorgeous brand new tile. The back yard is fenced and boasts 2 sheds, 1 is new in 2019. There is a large wooden deck on the rear that needs some work but could would be a fabulous addition to this already fabulous property. The home has been freshly power washed on the outside, repainted inside and new landscaping in the front. Amazing home in an amazing location! Call today for your private showing of this lovely slice of Florida paradise!
Additional Information
- Taxes
- $1133
- Minimum Lease
- No Minimum
- Community Features
- No Deed Restriction
- Property Description
- One Story
- Zoning
- R-2
- Interior Layout
- Ceiling Fans(s), Eat-in Kitchen, Master Downstairs, Open Floorplan, Split Bedroom, Thermostat, Walk-In Closet(s), Window Treatments
- Interior Features
- Ceiling Fans(s), Eat-in Kitchen, Master Downstairs, Open Floorplan, Split Bedroom, Thermostat, Walk-In Closet(s), Window Treatments
- Floor
- Carpet, Ceramic Tile
- Appliances
- Dishwasher, Disposal, Dryer, Range, Refrigerator, Washer
- Utilities
- Cable Available, Electricity Connected
- Heating
- Central
- Air Conditioning
- Central Air
- Exterior Construction
- Block
- Exterior Features
- Fence, Sidewalk
- Roof
- Shingle
- Foundation
- Slab
- Pool
- No Pool
- Pets
- Allowed
- Flood Zone Code
- X
- Parcel ID
- 25-28-09-321200-000190
- Legal Description
- GODFREY MANOR PB 44 PG 27 LOT 19
Mortgage Calculator
Listing courtesy of XCELLENCE REALTY, INC. Selling Office: TRINKLE REALTY.
StellarMLS is the source of this information via Internet Data Exchange Program. All listing information is deemed reliable but not guaranteed and should be independently verified through personal inspection by appropriate professionals. Listings displayed on this website may be subject to prior sale or removal from sale. Availability of any listing should always be independently verified. Listing information is provided for consumer personal, non-commercial use, solely to identify potential properties for potential purchase. All other use is strictly prohibited and may violate relevant federal and state law. Data last updated on
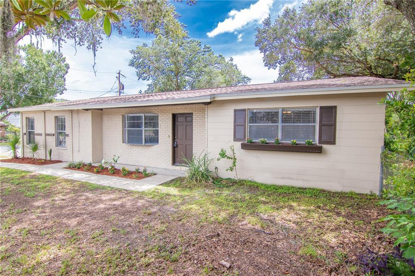
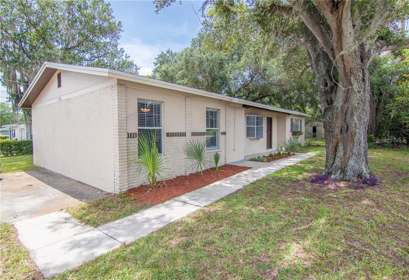
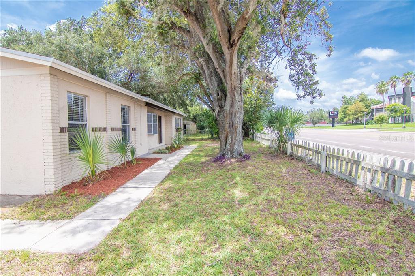
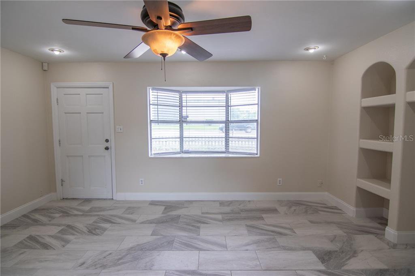
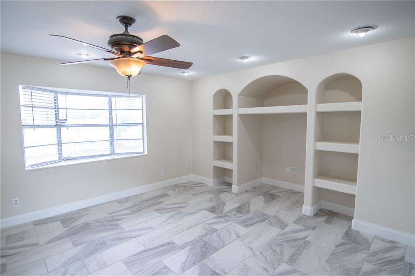
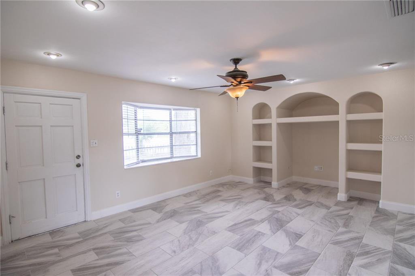
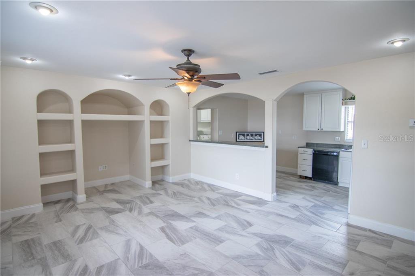
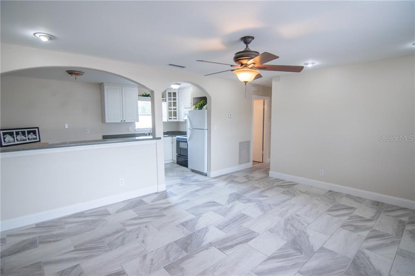
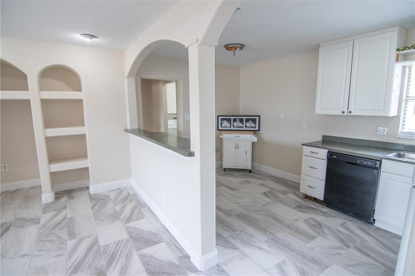
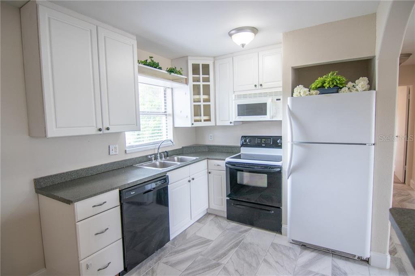
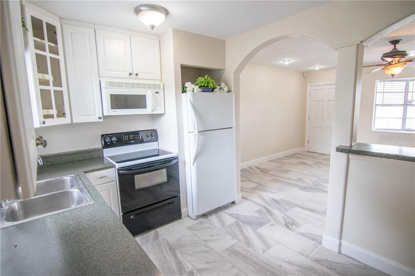
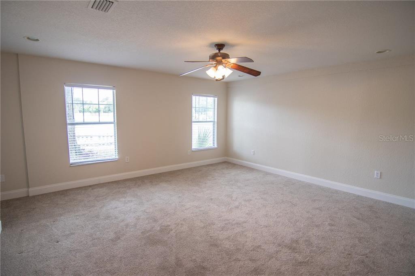
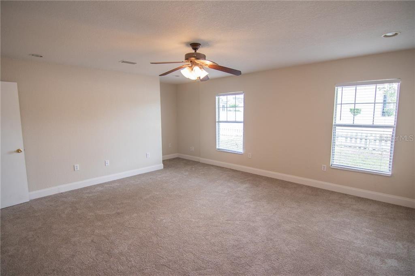
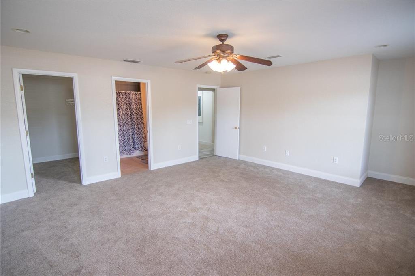
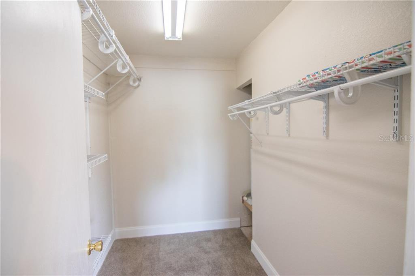
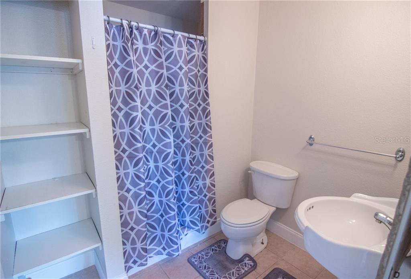
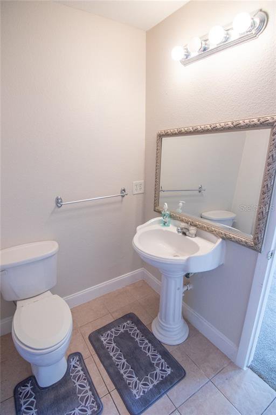

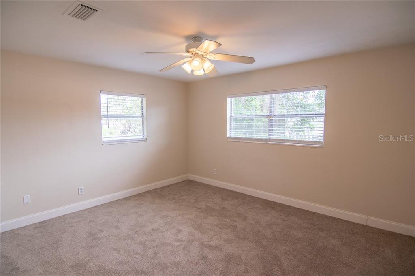
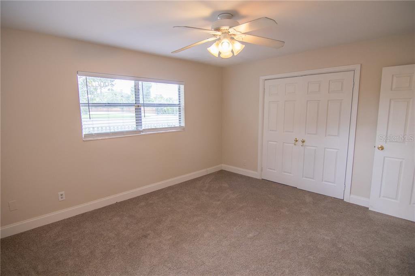
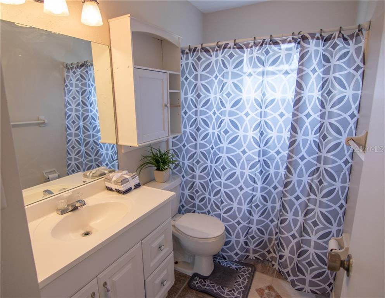
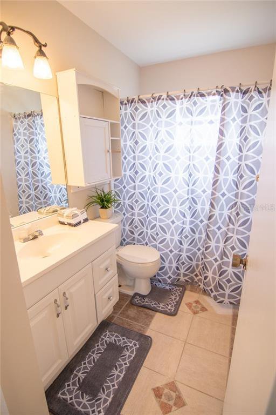
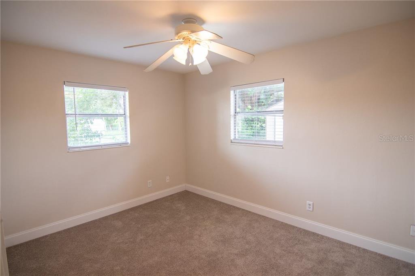
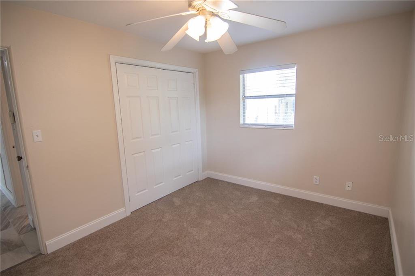
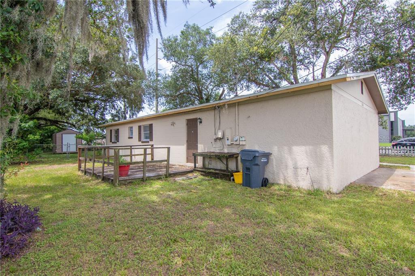
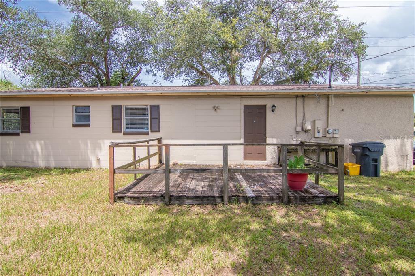
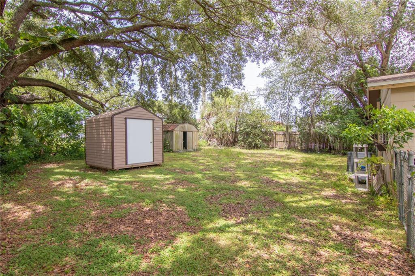
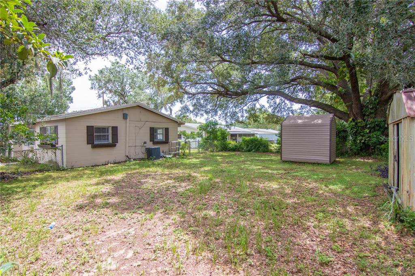
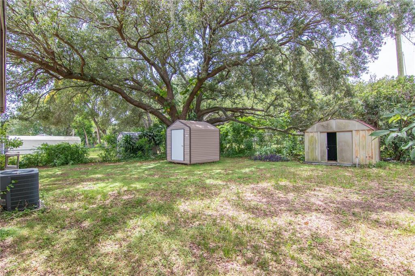
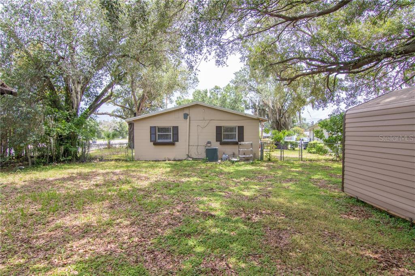

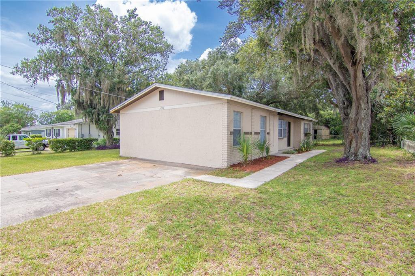
/t.realgeeks.media/thumbnail/iffTwL6VZWsbByS2wIJhS3IhCQg=/fit-in/300x0/u.realgeeks.media/livebythegulf/web_pages/l2l-banner_800x134.jpg)