157 James Circle, Lake Alfred, FL 33850
- $290,000
- 4
- BD
- 3
- BA
- 2,659
- SqFt
- Sold Price
- $290,000
- List Price
- $292,500
- Status
- Sold
- Closing Date
- Jul 20, 2020
- MLS#
- P4910379
- Property Style
- Single Family
- Year Built
- 2006
- Bedrooms
- 4
- Bathrooms
- 3
- Living Area
- 2,659
- Lot Size
- 6,843
- Acres
- 0.16
- Total Acreage
- Up to 10, 889 Sq. Ft.
- Legal Subdivision Name
- Lakes Tr 02
- MLS Area Major
- Lake Alfred
Property Description
IF YOU ARE LOOKING FOR A GREAT 4BR 3BTH POOL HOME WITH AN AMAZING OFFICE.....THIS IS THE ONE! Very nice kitchen with stainless appliances, sandstone countertops, 42" hardwood cabinets and large breakfast bar. Master suite features tray ceilings, large garden tub, walk-in shower, solid surface countertops, hardwood cabinets and walk-in closet. Large dining area offers a beautiful custom built- in buffet with a sandstone countertop and china cabinet. The office is PERFECT with an abundance of custom cabinetry, tons of counter space, drawers and storage! This home has a very open floor plan, yet it has a triple split bedroom feature for plenty of privacy! NO CARPET IN THE ENTIRE HOME! You're ready for summer with your screened- in pool and large wrap around porch area. This home is located less than a mile from a public boat ramp into Lake Rochelle, which gives you access to all of Winter Haven's famous "Chain of Lakes!"
Additional Information
- Taxes
- $4421
- HOA Fee
- $258
- HOA Payment Schedule
- Annually
- Location
- City Limits, Level, Sidewalk, Paved
- Community Features
- Deed Restrictions
- Property Description
- One Story
- Interior Layout
- Built in Features, Ceiling Fans(s), High Ceilings, Kitchen/Family Room Combo, Living Room/Dining Room Combo, Open Floorplan, Solid Surface Counters, Solid Wood Cabinets, Split Bedroom, Tray Ceiling(s), Walk-In Closet(s)
- Interior Features
- Built in Features, Ceiling Fans(s), High Ceilings, Kitchen/Family Room Combo, Living Room/Dining Room Combo, Open Floorplan, Solid Surface Counters, Solid Wood Cabinets, Split Bedroom, Tray Ceiling(s), Walk-In Closet(s)
- Floor
- Ceramic Tile, Laminate, Tile
- Appliances
- Dishwasher, Microwave, Range, Refrigerator
- Utilities
- Cable Connected, Electricity Connected, Natural Gas Available, Natural Gas Connected, Public, Sewer Connected, Underground Utilities, Water Connected
- Heating
- Central, Electric
- Air Conditioning
- Central Air
- Exterior Construction
- Block, Stucco
- Exterior Features
- Irrigation System, Sidewalk, Sliding Doors
- Roof
- Shingle
- Foundation
- Slab
- Pool
- Private
- Pool Type
- In Ground, Screen Enclosure
- Garage Carport
- 2 Car Garage
- Garage Spaces
- 2
- Garage Features
- Driveway
- Garage Dimensions
- 21x21
- Pets
- Allowed
- Pet Size
- Large (61-100 Lbs.)
- Flood Zone Code
- x
- Parcel ID
- 26-28-04-522751-000150
- Legal Description
- TRACT 2, THE LAKES PLAT BOOK 131 PGS 14 & 15 LOT 15
Mortgage Calculator
Listing courtesy of COLDWELL BANKER REALTY. Selling Office: WEBPRO REALTY, LLC.
StellarMLS is the source of this information via Internet Data Exchange Program. All listing information is deemed reliable but not guaranteed and should be independently verified through personal inspection by appropriate professionals. Listings displayed on this website may be subject to prior sale or removal from sale. Availability of any listing should always be independently verified. Listing information is provided for consumer personal, non-commercial use, solely to identify potential properties for potential purchase. All other use is strictly prohibited and may violate relevant federal and state law. Data last updated on
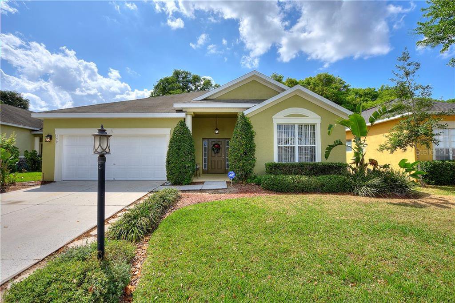
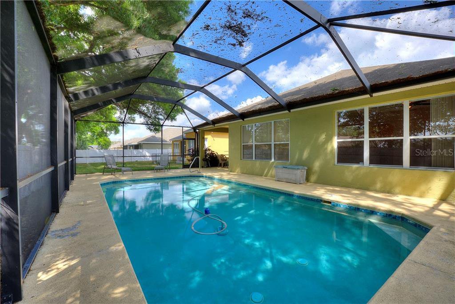
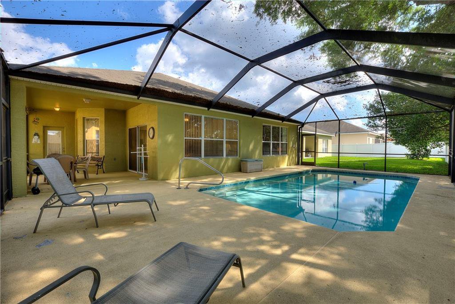

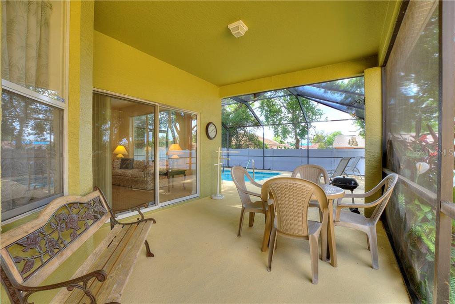

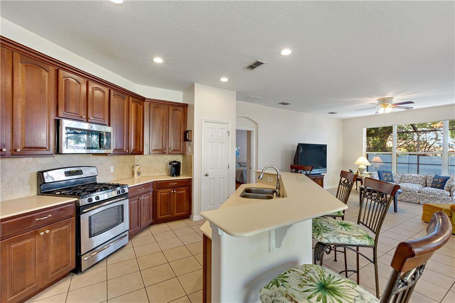
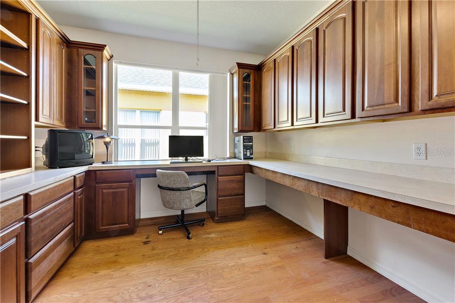
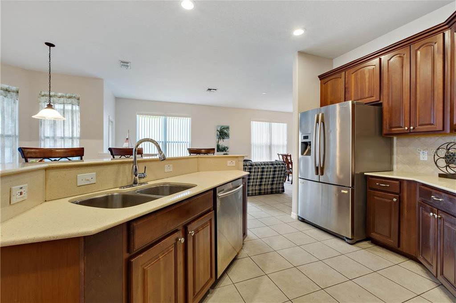
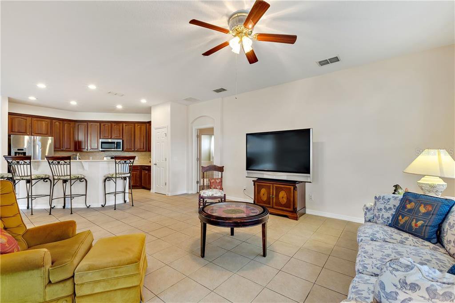
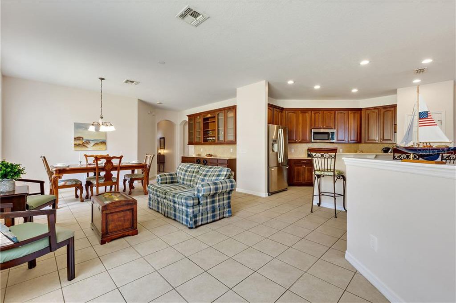
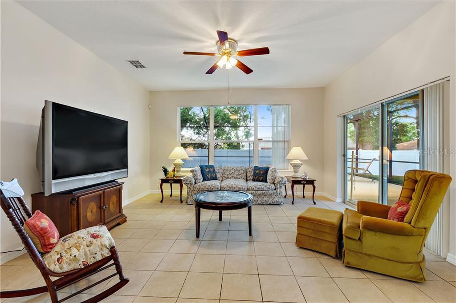
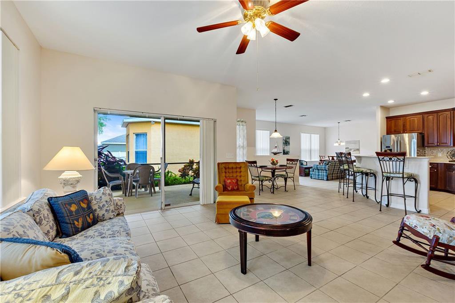

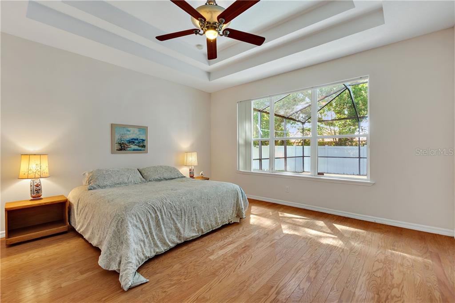
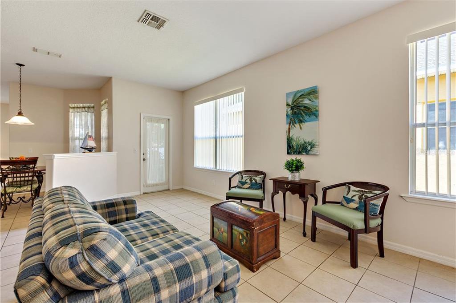
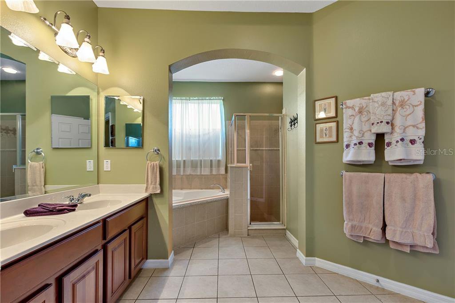
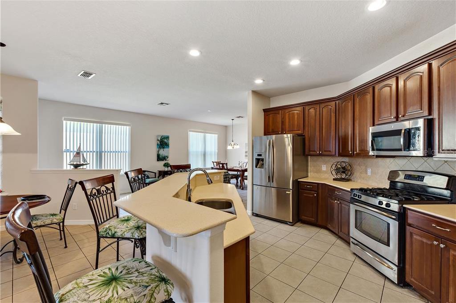
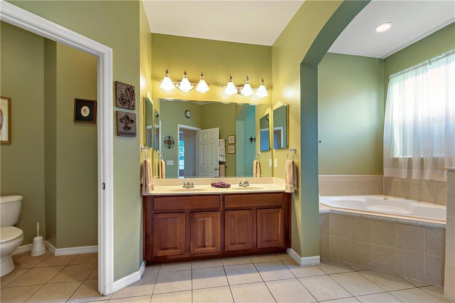
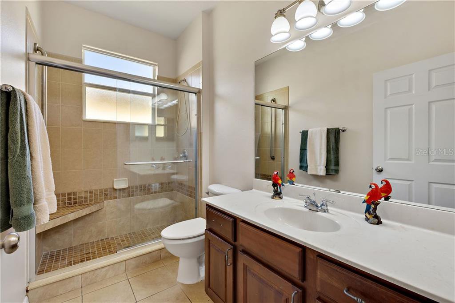
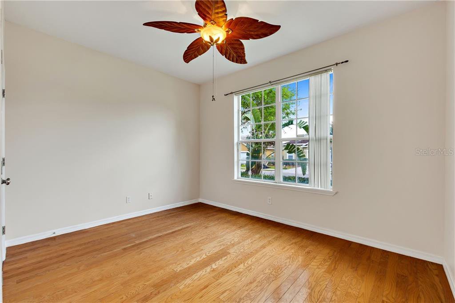
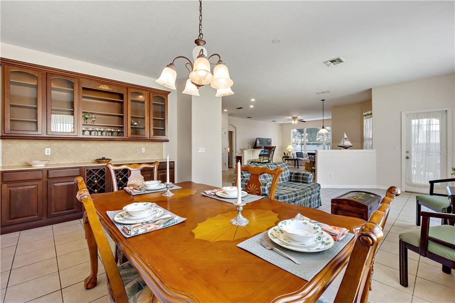
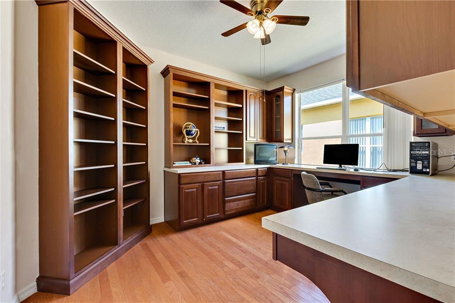
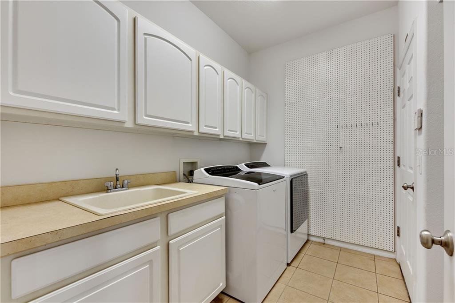
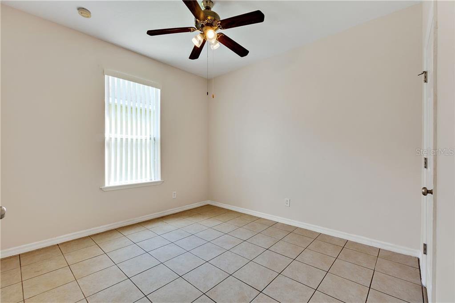
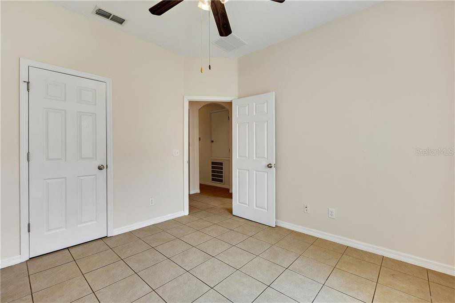
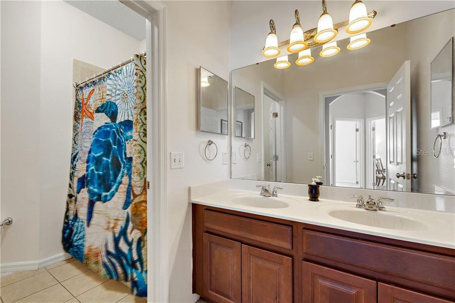

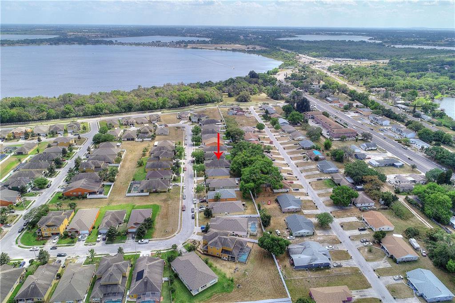
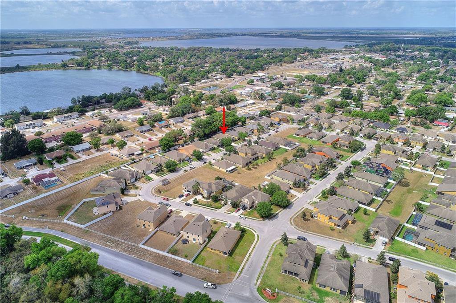
/t.realgeeks.media/thumbnail/iffTwL6VZWsbByS2wIJhS3IhCQg=/fit-in/300x0/u.realgeeks.media/livebythegulf/web_pages/l2l-banner_800x134.jpg)