1720 Timber Oaks Court, Deland, FL 32724
- $880,000
- 5
- BD
- 4
- BA
- 3,730
- SqFt
- Sold Price
- $880,000
- List Price
- $899,000
- Status
- Sold
- Days on Market
- 70
- Closing Date
- Dec 13, 2022
- MLS#
- O6050189
- Property Style
- Single Family
- Architectural Style
- Contemporary
- Year Built
- 1999
- Bedrooms
- 5
- Bathrooms
- 4
- Living Area
- 3,730
- Lot Size
- 50,965
- Acres
- 1.38
- Total Acreage
- 1 to less than 2
- Legal Subdivision Name
- Timbers Sub
- MLS Area Major
- Deland
Property Description
Timbers - **MOTIVATED SELLER, ENTERTAINING REASONABLE OFFERS** Sprawling estate nestled on a nearly 1.4-acre homesite in the sought-after Timbers subdivision - DeLand's premier large-lot luxury neighborhood. MOVE RIGHT IN as big-ticket items have been taken care of - newer roof(approx 2 years) and an updated kitchen with beautiful granite countertops and newer appliances are some of the many updates and upgrades. Arrive at this gorgeous estate and instantly be amazed at its stunning curb appeal and tranquil setting. Soaring ceilings and a bright, airy, and open floorplan are immediately noticed upon entry. Those wanting to entertain will truly have it all - from a MASSIVE dining room with built-ins, an oversized gourmet kitchen with granite, 42" cabinetry, newer stainless appliances, and 5-burner stainless cooktop, to the outdoor kitchen overlooking a sparkling pool and manicured back garden. The oversized downstairs master suite is truly a destination unto itself with dual walk-in closets and oversized master bath. An expansive second-level balcony showcases peaceful vistas of your own paradise. Meander through your very own garden with a park-like setting and a variety of fruit trees can be found. All this with convenient proximity to great schools, major highways, shopping, world-class dining, and attractions. Come see it today!! This property may be under audio/visual surveillance.
Additional Information
- Taxes
- $5289
- HOA Fee
- $550
- HOA Payment Schedule
- Annually
- Location
- Corner Lot, Greenbelt, City Limits, Near Golf Course, Paved
- Community Features
- Deed Restrictions, Golf, Golf Community
- Zoning
- R1
- Interior Layout
- Ceiling Fans(s), High Ceilings, Kitchen/Family Room Combo, Master Bedroom Main Floor, Split Bedroom, Walk-In Closet(s)
- Interior Features
- Ceiling Fans(s), High Ceilings, Kitchen/Family Room Combo, Master Bedroom Main Floor, Split Bedroom, Walk-In Closet(s)
- Floor
- Ceramic Tile
- Appliances
- Dishwasher, Disposal, Dryer, Gas Water Heater, Microwave, Range, Refrigerator, Washer
- Utilities
- BB/HS Internet Available, Cable Connected, Electricity Connected, Sprinkler Well, Street Lights
- Heating
- Central, Electric
- Air Conditioning
- Central Air, Zoned
- Exterior Construction
- Block, Stucco
- Exterior Features
- Balcony, Irrigation System, Rain Gutters
- Roof
- Shingle
- Foundation
- Slab
- Pool
- Private
- Pool Type
- Gunite
- Garage Carport
- 3 Car Garage
- Garage Spaces
- 3
- Garage Features
- Garage Door Opener, Garage Faces Rear, Garage Faces Side, Oversized
- Elementary School
- Freedom Elem
- Middle School
- Deland Middle
- High School
- Deltona High
- Pets
- Allowed
- Flood Zone Code
- x
- Parcel ID
- 34-17-30-02-00-0030
- Legal Description
- LOT 3 TIMBERS SUB MB 44 PGS 106 & 107 PER OR 4314 PG 4319
Mortgage Calculator
Listing courtesy of COLDWELL BANKER REALTY. Selling Office: COLDWELL BANKER REALTY.
StellarMLS is the source of this information via Internet Data Exchange Program. All listing information is deemed reliable but not guaranteed and should be independently verified through personal inspection by appropriate professionals. Listings displayed on this website may be subject to prior sale or removal from sale. Availability of any listing should always be independently verified. Listing information is provided for consumer personal, non-commercial use, solely to identify potential properties for potential purchase. All other use is strictly prohibited and may violate relevant federal and state law. Data last updated on
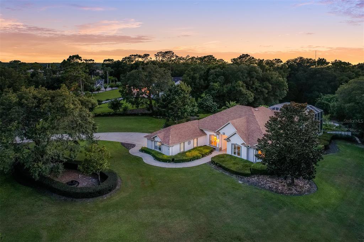
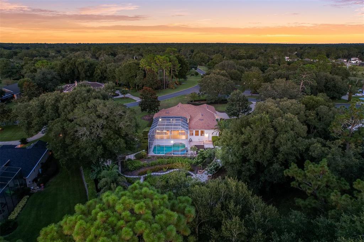
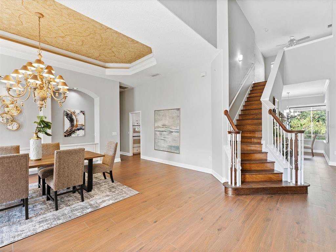
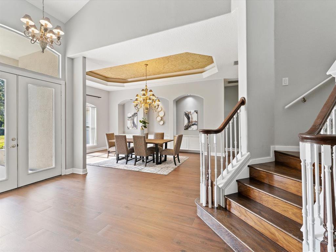
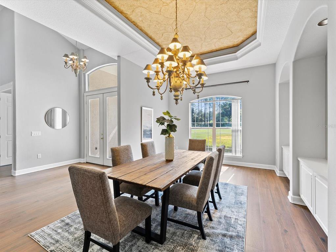
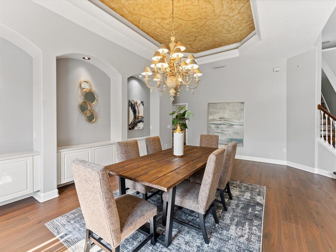
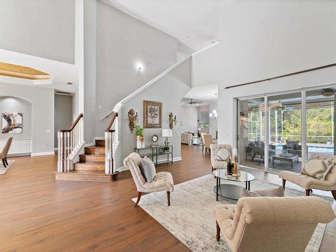
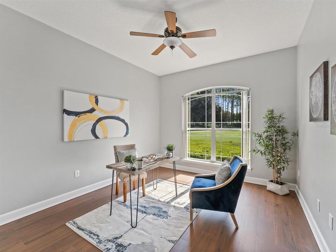
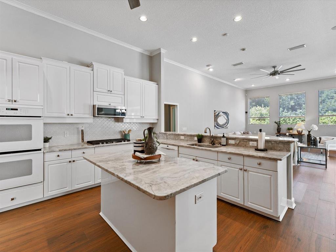
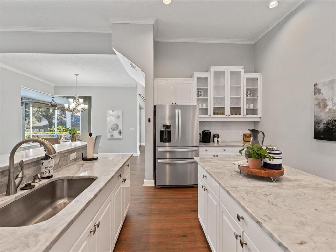
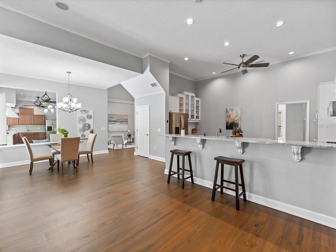
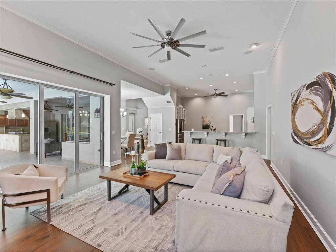
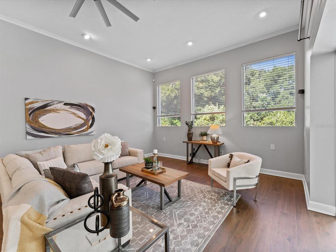
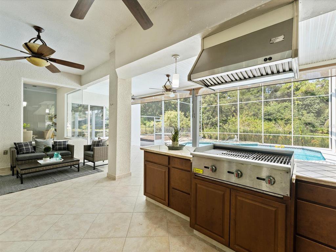
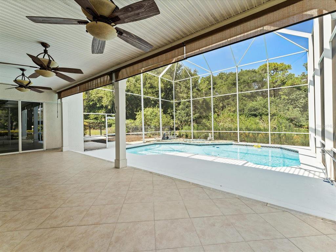
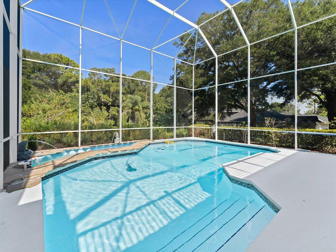
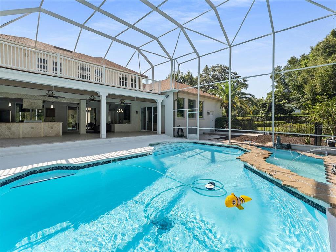
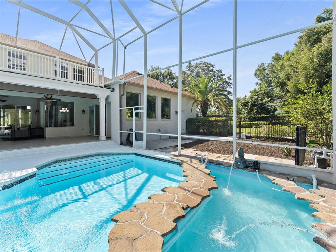
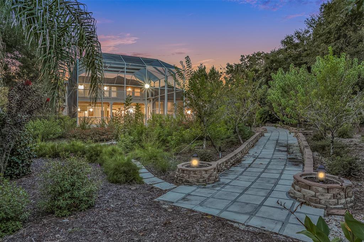
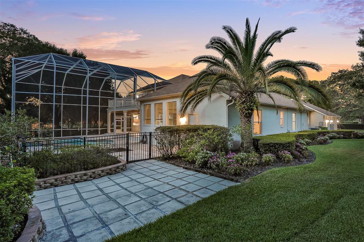
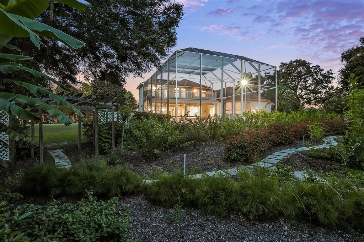
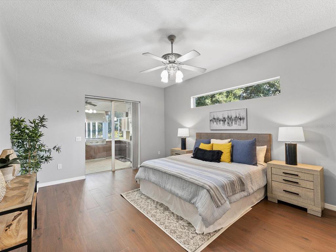
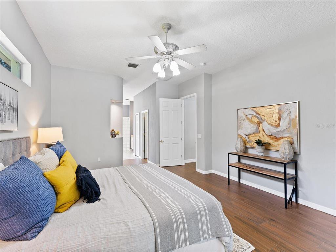
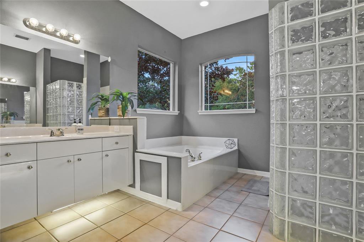
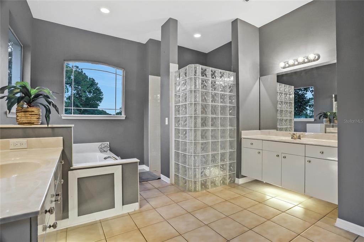
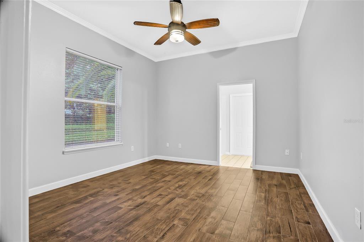
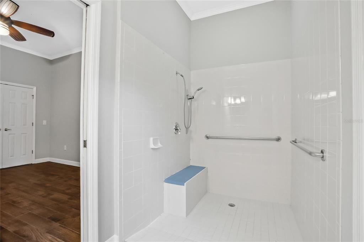
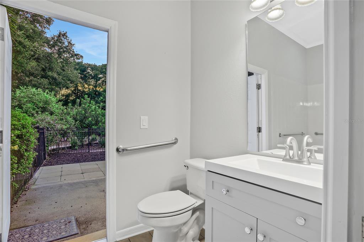
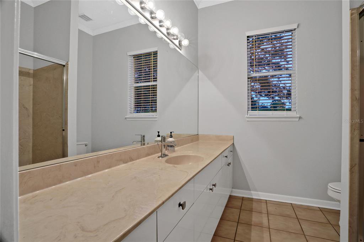
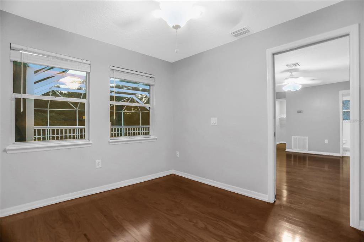
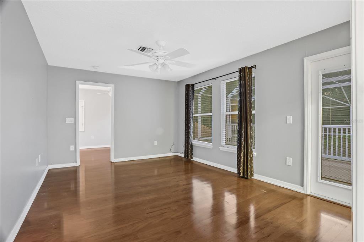
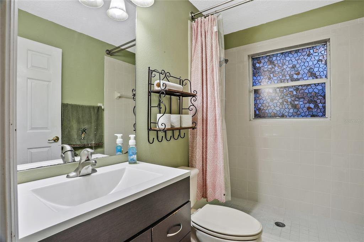
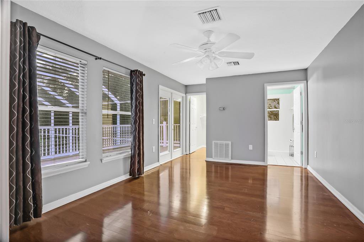
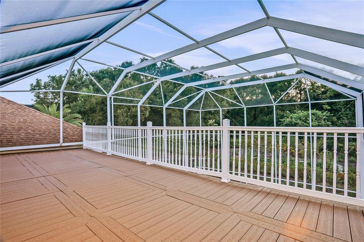
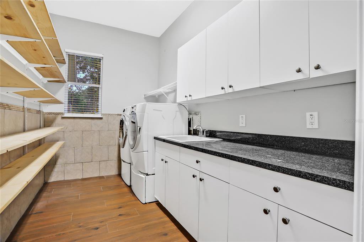
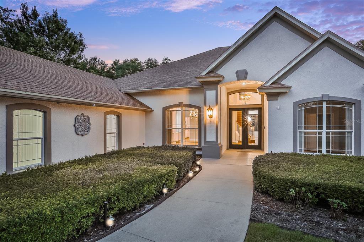
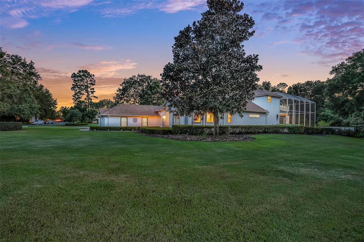
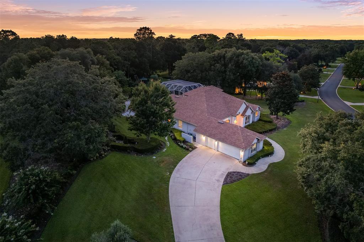
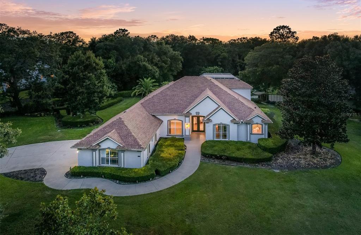
/t.realgeeks.media/thumbnail/iffTwL6VZWsbByS2wIJhS3IhCQg=/fit-in/300x0/u.realgeeks.media/livebythegulf/web_pages/l2l-banner_800x134.jpg)