2531 Cedar Shake Court, Oviedo, FL 32765
- $714,720
- 4
- BD
- 3
- BA
- 2,308
- SqFt
- Sold Price
- $714,720
- List Price
- $730,920
- Status
- Sold
- Days on Market
- 161
- Closing Date
- Mar 27, 2023
- MLS#
- O6049896
- Property Style
- Single Family
- Architectural Style
- Bungalow, Florida
- New Construction
- Yes
- Year Built
- 2022
- Bedrooms
- 4
- Bathrooms
- 3
- Living Area
- 2,308
- Lot Size
- 9,800
- Acres
- 0.22
- Total Acreage
- 0 to less than 1/4
- Legal Subdivision Name
- Red Ember North
- MLS Area Major
- Oviedo
Property Description
Under Construction. If you are looking for a flexible 4 bedroom, 3 bath, 3-car garage single story floorplan, then this Corina II is just for you! At 2,307 square feet, the 3-way split bedroom plan offers homeowners and guests privacy, as well as incredible amounts of living space right where you need it. The possibilities are endless with this open plan! At the entry foyer hall, there are two bedrooms, a hall bath, and linen closet. At the center of the home, is the large open kitchen with an oversized kitchen island, banks of 42" cabinets with views of the living room, nook, and rear yard from every angle. The great room is large and flexible enough to have formal and informal areas. Coupled with oversized windows, 8' sliding doors, this area has plenty of natural light and maximum views to the rear of the home. The owner's suite features a large walk-in closet, dual sinks, linen closet, and oversized shower. The 4th bedroom is tucked away in the middle of the home and has access to the third bath of the home, making it great for multi-generational living or for extended stay guests. This new home for sale in Oviedo, Florida is built to save you the cost of home ownership by being built to Energy Star® 3.1 standards, is third-party rated for energy efficiency, and is backed by M/I Homes 10-Year Transferrable Structural Warranty. To find out more about the features and to owning an M/I Home, contact us today
Additional Information
- Taxes
- $7834
- Minimum Lease
- No Minimum
- HOA Fee
- $113
- HOA Payment Schedule
- Monthly
- Location
- In County, Sidewalk, Paved, Private
- Community Features
- Deed Restrictions, Gated, Sidewalks, Gated Community
- Zoning
- RES
- Interior Layout
- Eat-in Kitchen, Kitchen/Family Room Combo, Open Floorplan, Split Bedroom, Stone Counters, Walk-In Closet(s)
- Interior Features
- Eat-in Kitchen, Kitchen/Family Room Combo, Open Floorplan, Split Bedroom, Stone Counters, Walk-In Closet(s)
- Floor
- Carpet, Ceramic Tile
- Appliances
- Dishwasher, Disposal, Microwave, Range
- Utilities
- Cable Available, Electricity Connected, Public, Sewer Connected, Sprinkler Meter, Sprinkler Recycled, Street Lights, Underground Utilities
- Heating
- Heat Pump
- Air Conditioning
- Central Air
- Exterior Construction
- Block, Stone
- Exterior Features
- Irrigation System, Sidewalk, Sliding Doors, Sprinkler Metered
- Roof
- Shingle
- Foundation
- Slab
- Pool
- No Pool
- Garage Carport
- 3 Car Garage
- Garage Spaces
- 3
- Garage Dimensions
- 30x21
- Elementary School
- Carillon Elementary
- Middle School
- Jackson Heights Middle
- High School
- Hagerty High
- Pets
- Allowed
- Flood Zone Code
- X
- Parcel ID
- 36-21-31-506-0000-0680
- Legal Description
- Lot 68 Red Ember North PB 87 PGS 89-97
Mortgage Calculator
Listing courtesy of KELLER WILLIAMS ADVANTAGE REAL. Selling Office: STELLAR NON-MEMBER OFFICE.
StellarMLS is the source of this information via Internet Data Exchange Program. All listing information is deemed reliable but not guaranteed and should be independently verified through personal inspection by appropriate professionals. Listings displayed on this website may be subject to prior sale or removal from sale. Availability of any listing should always be independently verified. Listing information is provided for consumer personal, non-commercial use, solely to identify potential properties for potential purchase. All other use is strictly prohibited and may violate relevant federal and state law. Data last updated on
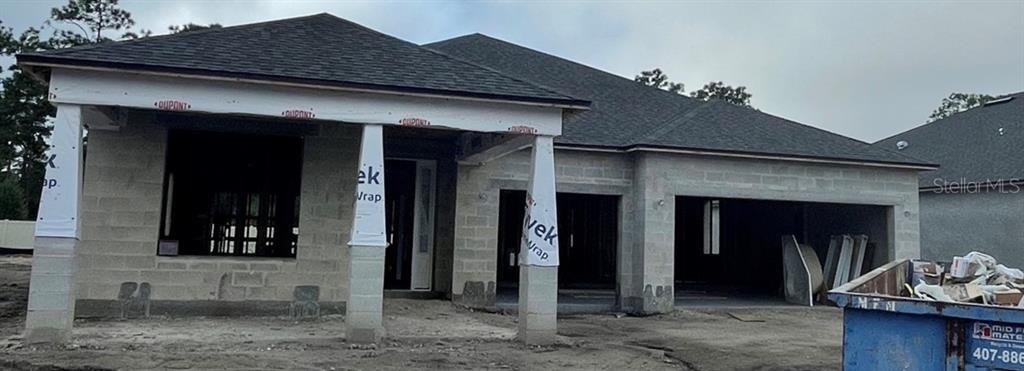
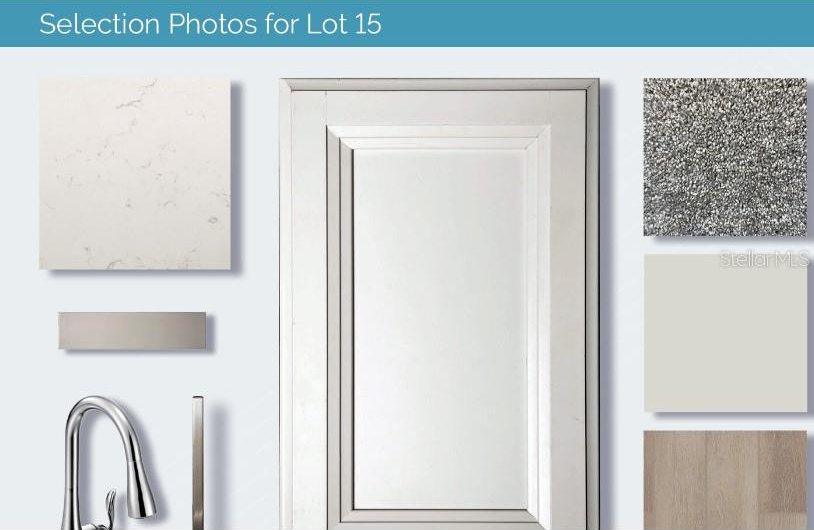
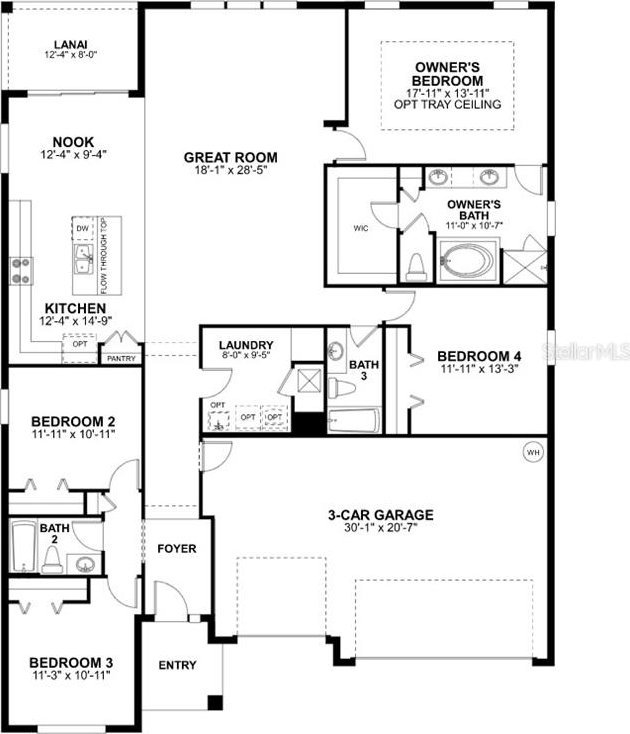
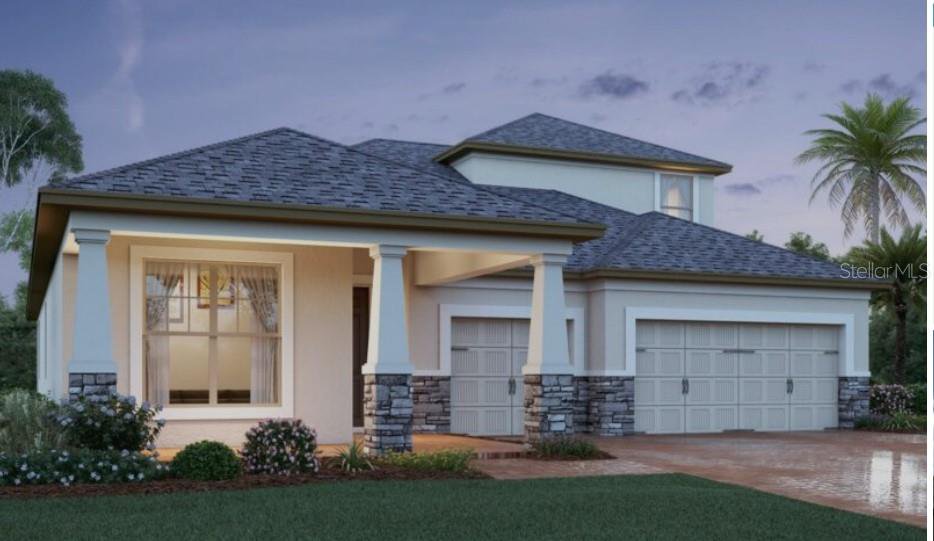
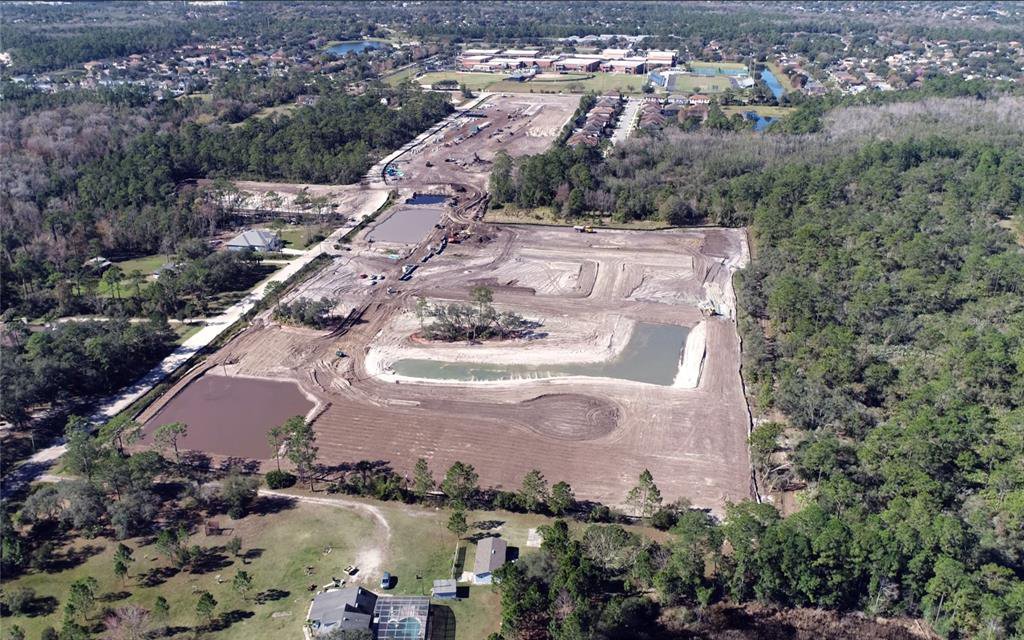
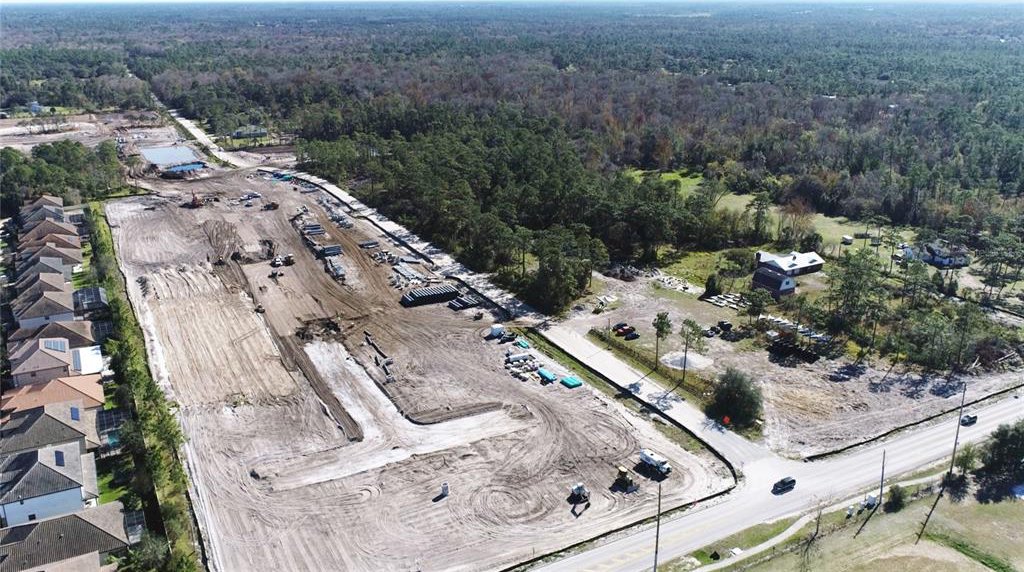
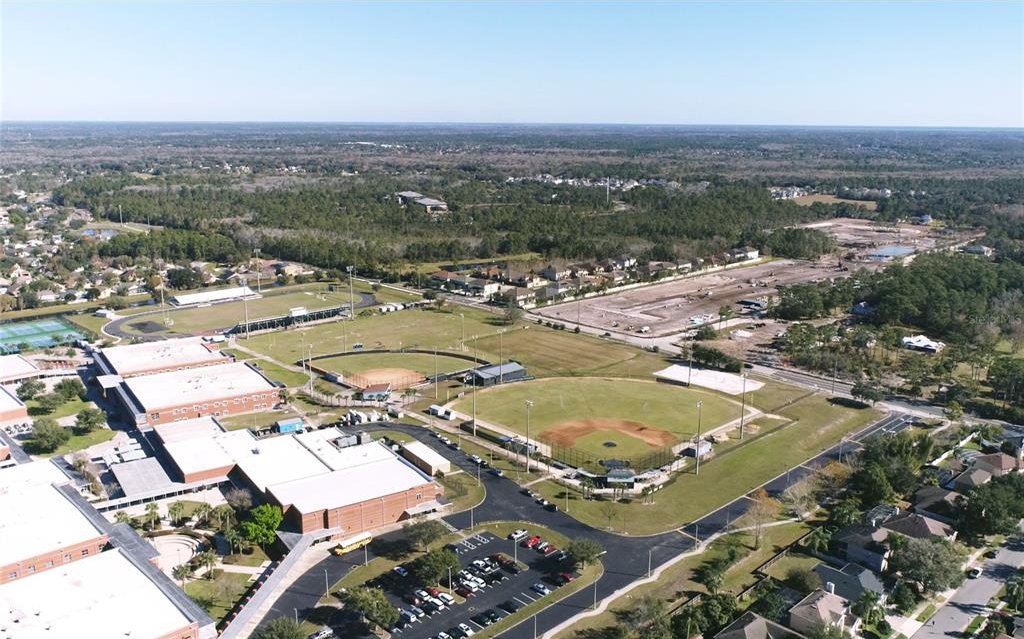
/t.realgeeks.media/thumbnail/iffTwL6VZWsbByS2wIJhS3IhCQg=/fit-in/300x0/u.realgeeks.media/livebythegulf/web_pages/l2l-banner_800x134.jpg)