1325 Mcneil Road, Altamonte Springs, FL 32714
- $345,000
- 3
- BD
- 2
- BA
- 1,665
- SqFt
- Sold Price
- $345,000
- List Price
- $350,000
- Status
- Sold
- Days on Market
- 4
- Closing Date
- Sep 19, 2022
- MLS#
- O6049783
- Property Style
- Single Family
- Year Built
- 1955
- Bedrooms
- 3
- Bathrooms
- 2
- Living Area
- 1,665
- Lot Size
- 14,144
- Acres
- 0.32
- Total Acreage
- 1/4 to less than 1/2
- Legal Subdivision Name
- Twin Pines Sub
- MLS Area Major
- Altamonte Springs West/Forest City
Property Description
Charming 3 Bedroom 2 Bathroom home + Corner Lot with 1,650+ square feet of living space in Altamonte Springs. Upon entry the home opens up into a large living space highlighted by a floor to ceiling stone faced wood burning fireplace and wooden mantle. The living room opens to a dining room which is just off the kitchen. The kitchen has been completely upgraded with quartz countertops, subway tile backsplash, white cabinets, and stainless steel appliances. The master bedroom is oversized with vaulted ceilings and a large walk in closet. The master bathroom has a walk in shower, and separate quartz topped vanities. This home is a true split plan with two bedrooms and the second full bathroom off of the dining space. There is a utility room with storage space and laundry just inside the backdoor leading to the concrete patio in the backyard. Tile flooring throughout the home with luxury vinyl plank flooring in the bedrooms. Plenty of natural light throughout this home, with a large lot at 1/3 of an acre! This home is just steps away from Teague Middle School, zoned for Lake Brantley HS, and is very close to the Seminole Wekiva Trail! Water Heater 2019. Make an appointment to see this home today!
Additional Information
- Taxes
- $2256
- Minimum Lease
- No Minimum
- Location
- Level
- Community Features
- No Deed Restriction
- Property Description
- Corner Unit
- Zoning
- A-1
- Interior Layout
- Ceiling Fans(s), Split Bedroom, Walk-In Closet(s)
- Interior Features
- Ceiling Fans(s), Split Bedroom, Walk-In Closet(s)
- Floor
- Tile, Vinyl
- Appliances
- Convection Oven, Dishwasher, Microwave, Refrigerator
- Utilities
- BB/HS Internet Available, Cable Available
- Heating
- Central
- Air Conditioning
- Central Air
- Fireplace Description
- Living Room, Wood Burning
- Exterior Construction
- Block, Concrete, Stucco
- Exterior Features
- Irrigation System
- Roof
- Shingle
- Foundation
- Slab
- Pool
- No Pool
- Garage Features
- Driveway
- Elementary School
- Bear Lake Elementary
- Middle School
- Teague Middle
- High School
- Lake Brantley High
- Flood Zone Code
- X
- Parcel ID
- 17-21-29-515-0000-0010
- Legal Description
- LOT 1 TWIN PINES SUBD PB 11 PG 58
Mortgage Calculator
Listing courtesy of THE WILKINS WAY LLC. Selling Office: KELLER WILLIAMS WINTER PARK.
StellarMLS is the source of this information via Internet Data Exchange Program. All listing information is deemed reliable but not guaranteed and should be independently verified through personal inspection by appropriate professionals. Listings displayed on this website may be subject to prior sale or removal from sale. Availability of any listing should always be independently verified. Listing information is provided for consumer personal, non-commercial use, solely to identify potential properties for potential purchase. All other use is strictly prohibited and may violate relevant federal and state law. Data last updated on
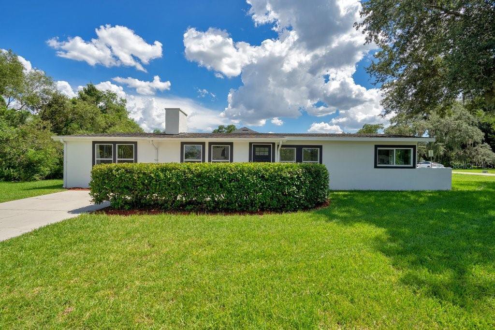
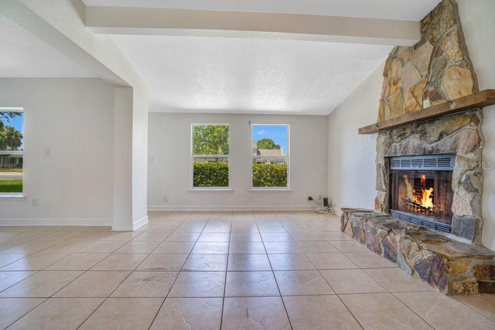
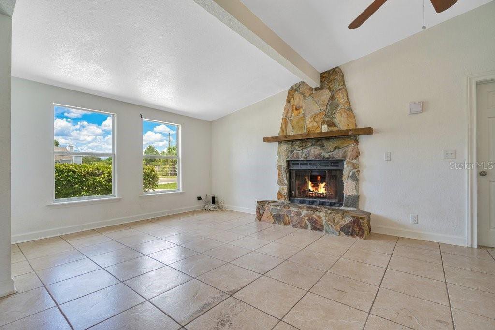
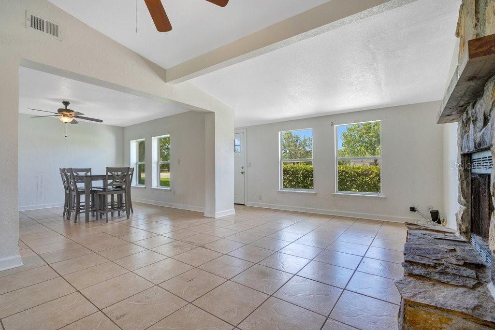
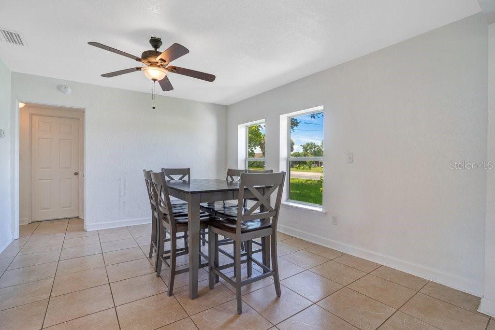
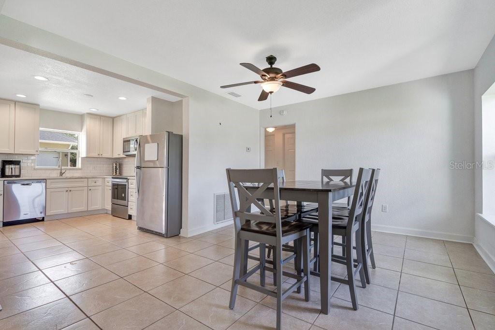
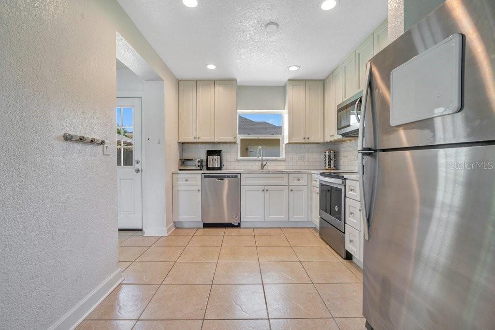
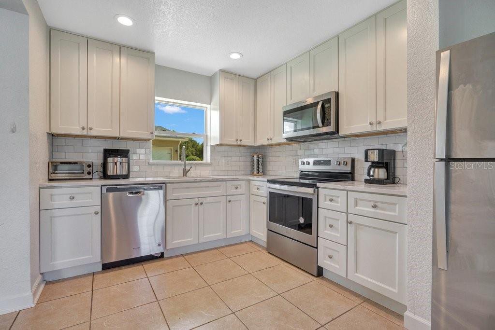
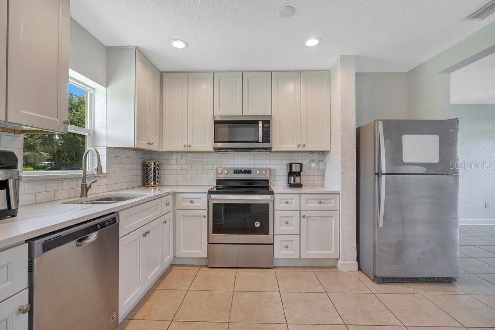
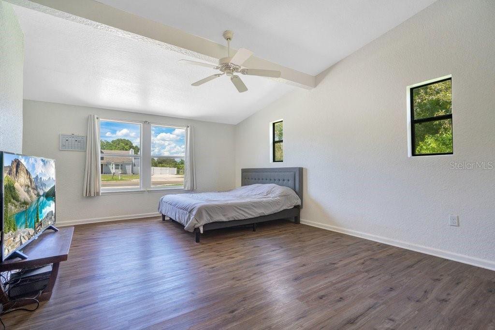
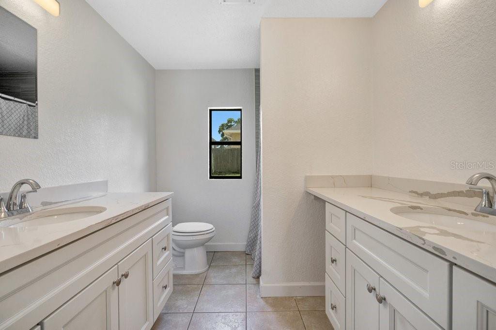
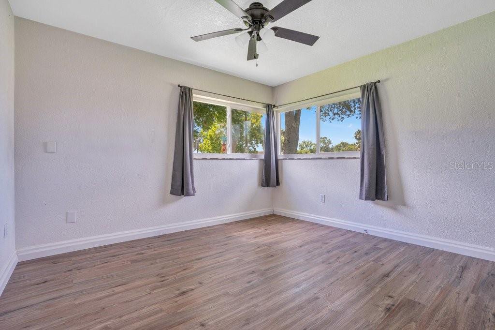
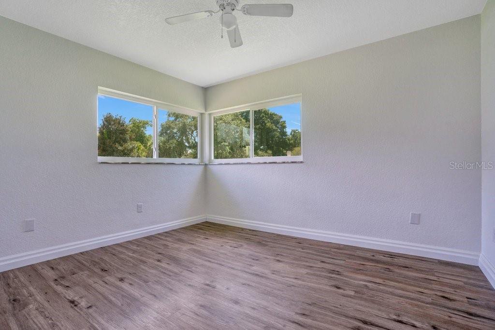
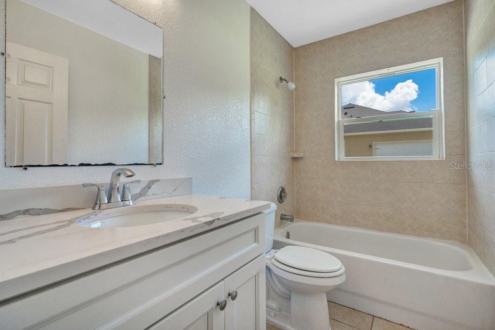
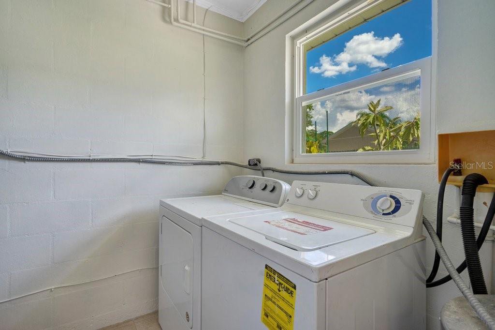
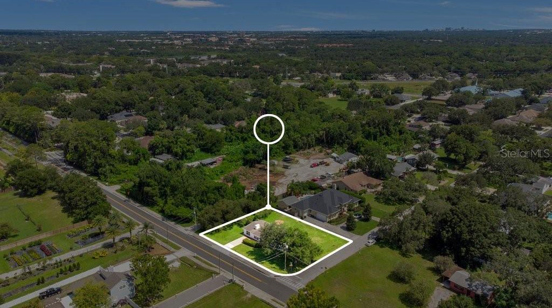
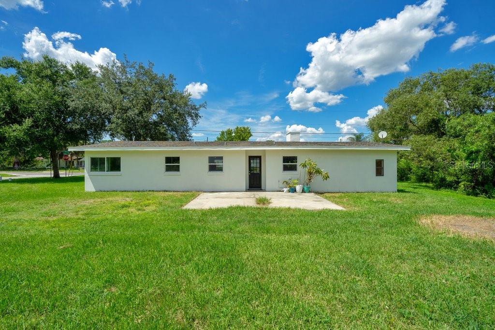
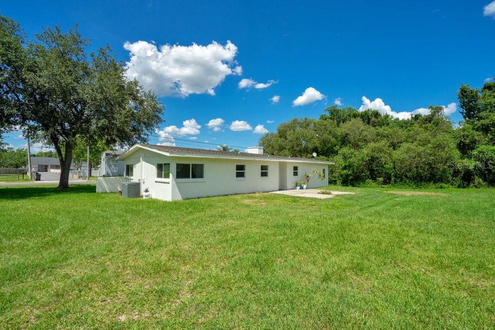
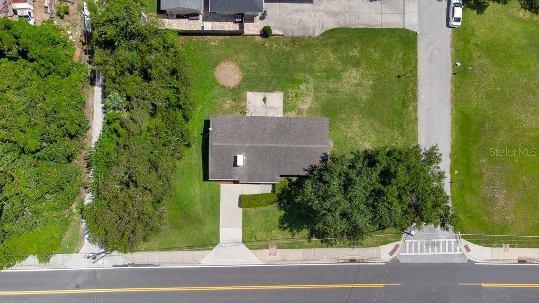
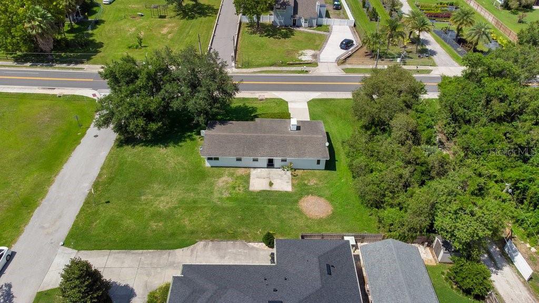
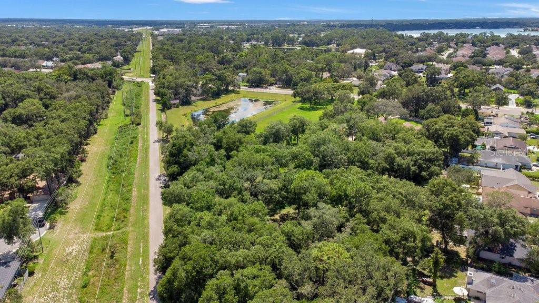
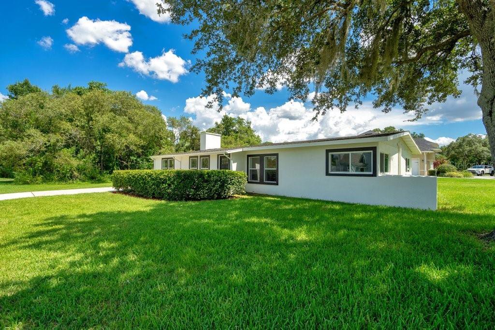
/t.realgeeks.media/thumbnail/iffTwL6VZWsbByS2wIJhS3IhCQg=/fit-in/300x0/u.realgeeks.media/livebythegulf/web_pages/l2l-banner_800x134.jpg)