2838 Red Bug Lake Road, Casselberry, FL 32707
- $1,150,000
- 4
- BD
- 3.5
- BA
- 4,170
- SqFt
- Sold Price
- $1,150,000
- List Price
- $1,175,000
- Status
- Sold
- Days on Market
- 11
- Closing Date
- Sep 15, 2022
- MLS#
- O6049448
- Property Style
- Single Family
- Year Built
- 1967
- Bedrooms
- 4
- Bathrooms
- 3.5
- Baths Half
- 2
- Living Area
- 4,170
- Lot Size
- 128,502
- Acres
- 2.95
- Total Acreage
- 2 to less than 5
- Legal Subdivision Name
- N/A
- MLS Area Major
- Casselberry
Property Description
Welcome to Novella Farm, a beautifully renovated, classic home at the end of a private, tree-lined road with 2.95-acres of property. Just minutes from downtown Winter Park and major roadways, this home offers the opportunity to live the idyllic farm life with city conveniences just a few miles away. This homestead was fully restored in 2016 including new systems such as AC, roof, electric, and plumbing, but it retains the character, charm, and pride of workmanship from the time it was built with solid clapboard block construction and dimensional lumber. The grounds contain the main house with 4 bedrooms/3.5 bathrooms and 4170sf; a detached unfinished 1/1 guest cottage with kitchen & living room at 583sf; and multiple outer buildings for animals and equipment. The floorplan is spacious and perfect for entertaining with welcoming entry foyer; separate formal living room with hand-constructed bow window; dining room with built-ins and wainscotting; bonus room with beamed vaulted ceiling, exposed brick, wood-burning fireplace, and Pecky Cypress siding. The kitchen/family room wing was expanded during the renovation, and the kitchen rebuilt with soapstone countertops, an imported French Lacanche gas range, white subway tile backsplash, and large designer island with custom lighting that opens to generous family room with wall of bookshelves and fireplace. The downstairs owner’s suite has elegant bathroom with oversized shower with rain head & multiple sprayers, double vanity with marble counters + separate makeup vanity. The upstairs has the original master suite with abundant closet space and attached bathroom, in addition to 2 more large bedrooms with shared bath that has Cambria quartz counters and white subway tile, plus multiple niches that make for great flex space. Features include 9’ ceilings, solid oak floors throughout, crown molding, lots of custom millwork, French doors, great storage, designer fixtures & lighting, and secured electric entrance gate. Interior mudroom/laundry room with slate floors, 3 car garage, saltwater pool (2016) with travertine deck, and large outdoor covered porch. This home was lovingly renovated to create a timeless vintage feel, and the surrounding land evokes Old Florida with its lush Live Oaks and wooded surroundings.
Additional Information
- Taxes
- $6444
- Location
- Near Public Transit, Oversized Lot, Pasture, Private, Unincorporated, Zoned for Horses
- Community Features
- No Deed Restriction
- Zoning
- A-1
- Interior Layout
- Built-in Features, Crown Molding, Eat-in Kitchen, High Ceilings, Kitchen/Family Room Combo, Master Bedroom Main Floor, Open Floorplan, Solid Surface Counters, Split Bedroom, Stone Counters, Thermostat, Vaulted Ceiling(s), Walk-In Closet(s), Window Treatments
- Interior Features
- Built-in Features, Crown Molding, Eat-in Kitchen, High Ceilings, Kitchen/Family Room Combo, Master Bedroom Main Floor, Open Floorplan, Solid Surface Counters, Split Bedroom, Stone Counters, Thermostat, Vaulted Ceiling(s), Walk-In Closet(s), Window Treatments
- Floor
- Hardwood, Marble, Slate, Tile
- Appliances
- Cooktop, Dishwasher, Disposal, Exhaust Fan, Kitchen Reverse Osmosis System, Microwave, Range, Refrigerator, Tankless Water Heater, Water Filtration System
- Utilities
- Cable Available, Electricity Connected, Phone Available, Propane, Sprinkler Well
- Heating
- Central, Electric
- Air Conditioning
- Central Air, Wall/Window Unit(s)
- Fireplace Description
- Family Room, Other, Wood Burning
- Exterior Construction
- Block
- Exterior Features
- Dog Run, Fence, French Doors, Irrigation System, Rain Gutters
- Roof
- Shingle
- Foundation
- Crawlspace, Slab
- Pool
- Private
- Pool Type
- Deck, Gunite, In Ground, Outside Bath Access, Salt Water
- Garage Carport
- 3 Car Garage
- Garage Spaces
- 3
- Garage Features
- Bath In Garage, Circular Driveway, Driveway, Garage Door Opener, Garage Faces Side
- Elementary School
- Sterling Park Elementary
- Middle School
- South Seminole Middle
- High School
- Lake Howell High
- Fences
- Chain Link, Other, Wood
- Flood Zone Code
- X
- Parcel ID
- 22-21-30-300-0080-0000
- Legal Description
- SEC 22 TWP 21S RGE 30E BEG NW COR OF S 700 FT OF E 1/2 OF SW 1/4 OF NW 1/4 RUN E 360 FT S 180 FT SWLY 240 FT W 165 FT S 350 FT W 25 FT N 700 FT TO BEG(LESS S 50 FT FOR RD)
Mortgage Calculator
Listing courtesy of FANNIE HILLMAN & ASSOCIATES. Selling Office: PREMIER SOTHEBY'S INTL. REALTY.
StellarMLS is the source of this information via Internet Data Exchange Program. All listing information is deemed reliable but not guaranteed and should be independently verified through personal inspection by appropriate professionals. Listings displayed on this website may be subject to prior sale or removal from sale. Availability of any listing should always be independently verified. Listing information is provided for consumer personal, non-commercial use, solely to identify potential properties for potential purchase. All other use is strictly prohibited and may violate relevant federal and state law. Data last updated on














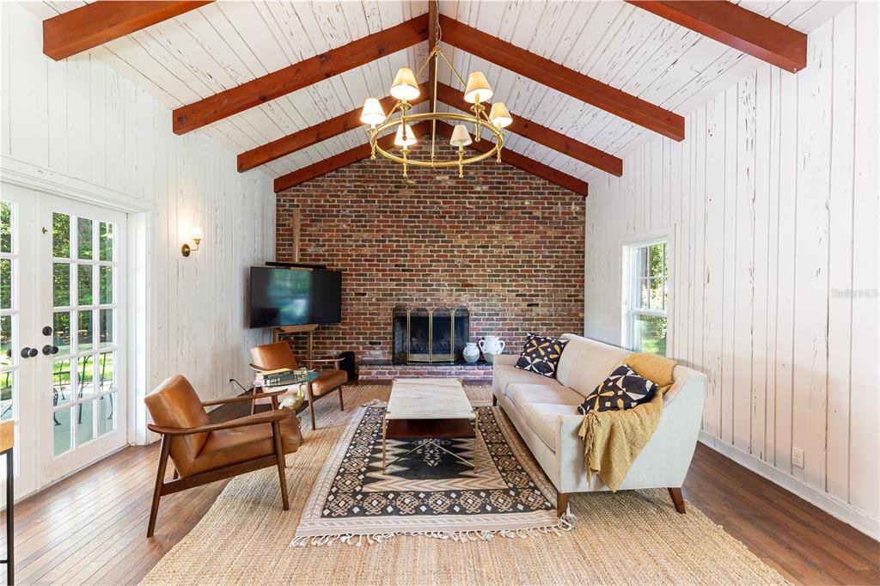



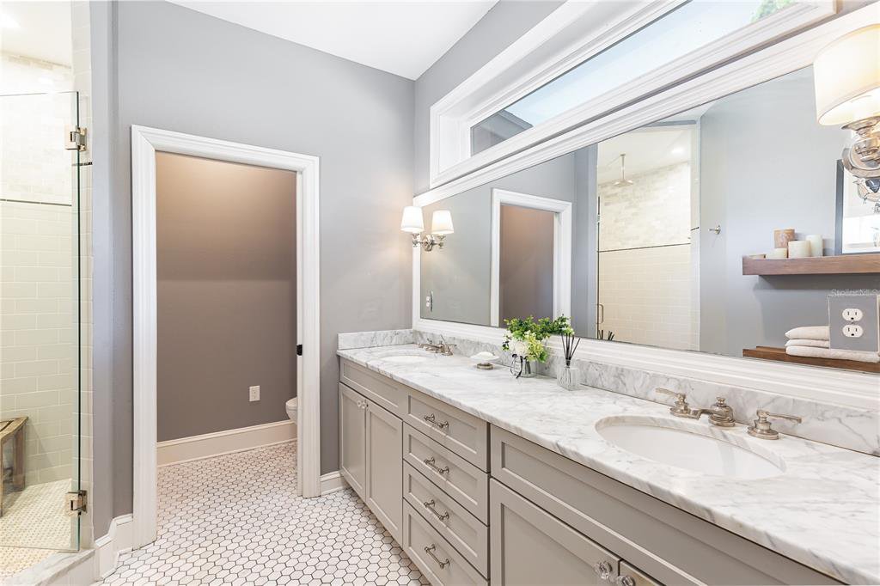















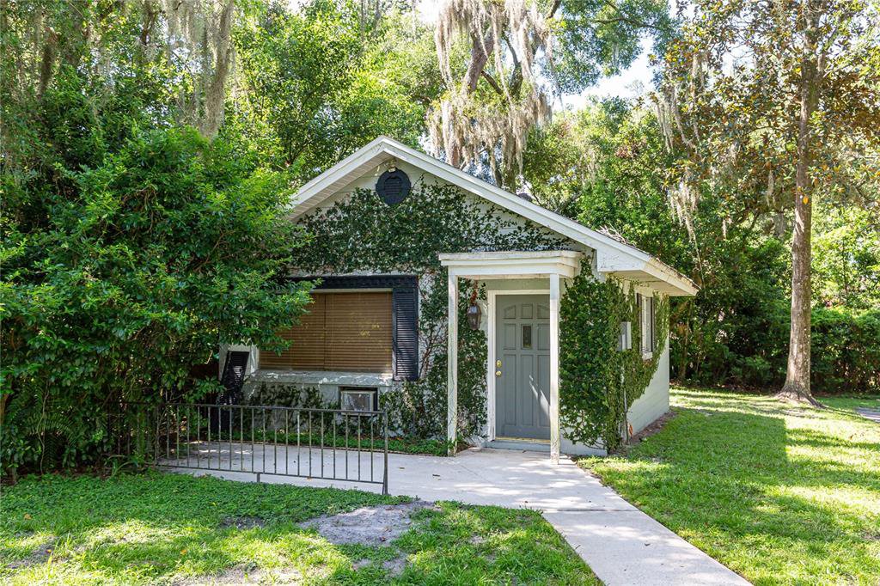

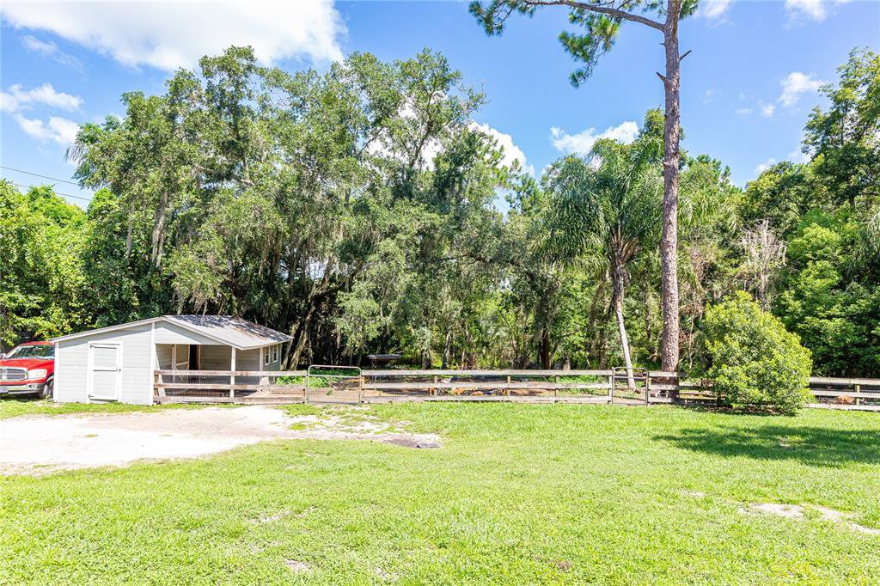

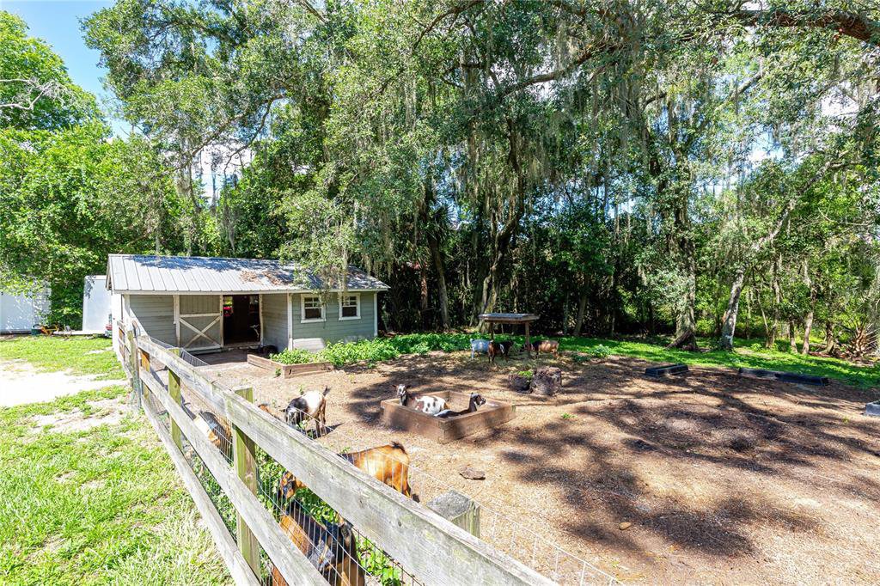
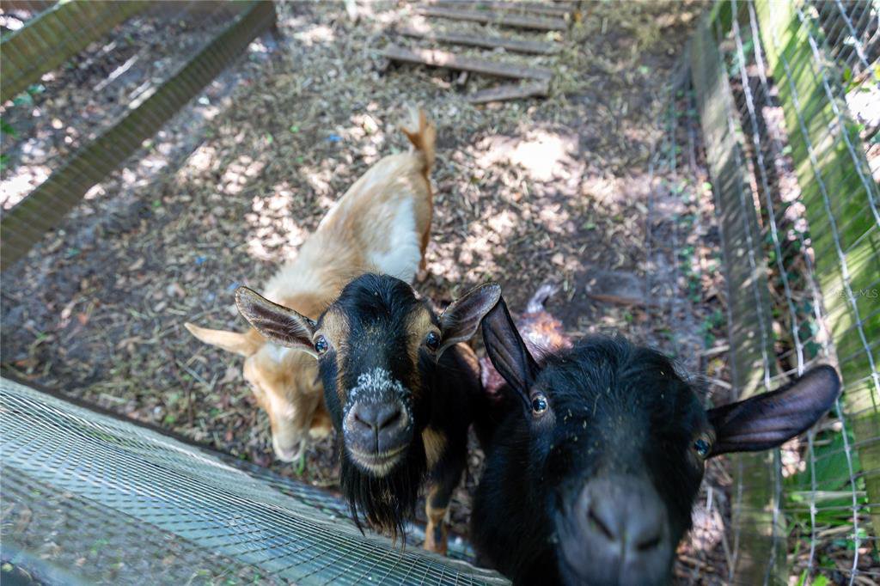



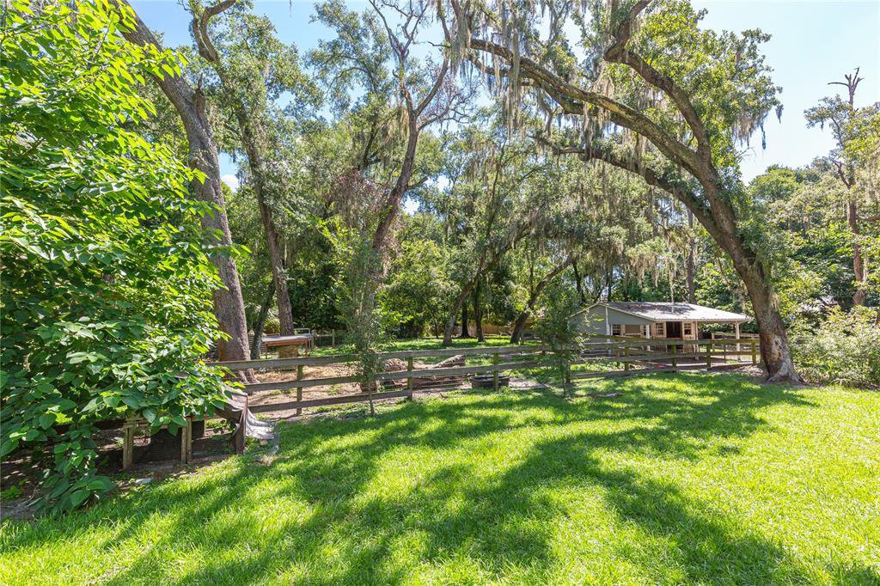






/t.realgeeks.media/thumbnail/iffTwL6VZWsbByS2wIJhS3IhCQg=/fit-in/300x0/u.realgeeks.media/livebythegulf/web_pages/l2l-banner_800x134.jpg)