679 Oak Hollow Way, Altamonte Springs, FL 32714
- $435,600
- 4
- BD
- 2
- BA
- 2,062
- SqFt
- Sold Price
- $435,600
- List Price
- $449,000
- Status
- Sold
- Days on Market
- 23
- Closing Date
- Sep 15, 2022
- MLS#
- O6045179
- Property Style
- Single Family
- Architectural Style
- Contemporary
- Year Built
- 1990
- Bedrooms
- 4
- Bathrooms
- 2
- Living Area
- 2,062
- Lot Size
- 9,090
- Acres
- 0.21
- Total Acreage
- 0 to less than 1/4
- Legal Subdivision Name
- Country Creek Ests
- MLS Area Major
- Altamonte Springs West/Forest City
Property Description
NEW PRICE! Stunning Suburban Home, 4BD/2BA with a New Office, a Huge Fenced Backyard with a Raised Garden, Firepit and Market Lights. This home is in the Beautiful Established Gated Community of Country Creek Estates in Altamonte Springs with Lush Mature Landscaping. Everything is here, a NEW ROOF 2021, A/C new 2018, true wood floors, as well as incredible ammenities! Community Pool, Tennis Courts, Clubhouse and Basketball Court! Close to Shopping, Good Schools and easy Access to all major highways! Don't let your buyers miss this opportunity! Be sure to check out both Video Tours!
Additional Information
- Taxes
- $3073
- Minimum Lease
- 7 Months
- HOA Fee
- $145
- HOA Payment Schedule
- Quarterly
- Maintenance Includes
- Pool, Escrow Reserves Fund, Maintenance Grounds, Pool
- Location
- Sidewalk, Paved
- Community Features
- Deed Restrictions, Park, Playground, Pool, Tennis Courts
- Zoning
- RES
- Interior Layout
- Cathedral Ceiling(s), Ceiling Fans(s), Eat-in Kitchen, High Ceilings, Kitchen/Family Room Combo, Master Bedroom Main Floor, Open Floorplan, Solid Surface Counters, Split Bedroom, Tray Ceiling(s), Vaulted Ceiling(s), Walk-In Closet(s)
- Interior Features
- Cathedral Ceiling(s), Ceiling Fans(s), Eat-in Kitchen, High Ceilings, Kitchen/Family Room Combo, Master Bedroom Main Floor, Open Floorplan, Solid Surface Counters, Split Bedroom, Tray Ceiling(s), Vaulted Ceiling(s), Walk-In Closet(s)
- Floor
- Ceramic Tile, Wood
- Appliances
- Built-In Oven, Dishwasher, Disposal, Electric Water Heater, Microwave, Refrigerator, Washer, Water Softener
- Utilities
- BB/HS Internet Available, Cable Available, Public
- Heating
- Central
- Air Conditioning
- Central Air
- Fireplace Description
- Family Room, Wood Burning
- Exterior Construction
- Stucco
- Exterior Features
- Irrigation System, Sliding Doors
- Roof
- Shingle
- Foundation
- Slab
- Pool
- Community
- Garage Carport
- 2 Car Garage
- Garage Spaces
- 2
- Garage Features
- Garage Door Opener
- Elementary School
- Bear Lake Elementary
- Middle School
- Teague Middle
- High School
- Lake Brantley High
- Fences
- Fenced
- Pets
- Allowed
- Flood Zone Code
- Zone X
- Parcel ID
- 20-21-29-513-0000-0500
- Legal Description
- LEG LOT 50 COUNTRY CREEK ESTATES PB 41 PGS 62 THRU 64
Mortgage Calculator
Listing courtesy of RE/MAX TOWN CENTRE. Selling Office: EXP REALTY LLC.
StellarMLS is the source of this information via Internet Data Exchange Program. All listing information is deemed reliable but not guaranteed and should be independently verified through personal inspection by appropriate professionals. Listings displayed on this website may be subject to prior sale or removal from sale. Availability of any listing should always be independently verified. Listing information is provided for consumer personal, non-commercial use, solely to identify potential properties for potential purchase. All other use is strictly prohibited and may violate relevant federal and state law. Data last updated on
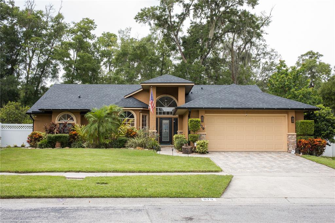
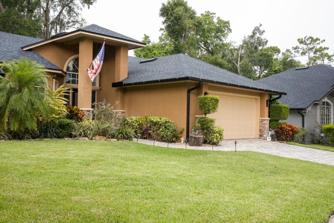
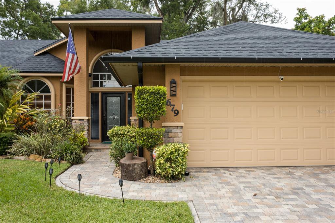
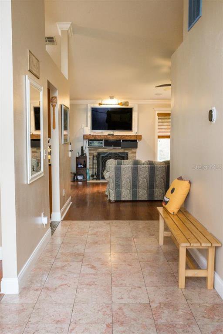
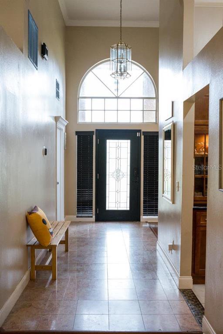
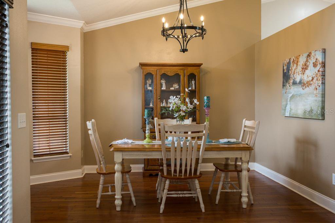

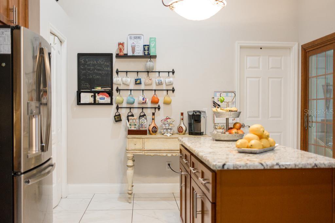
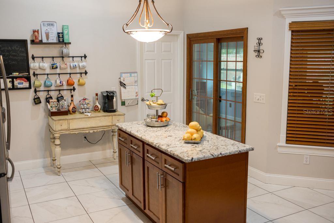
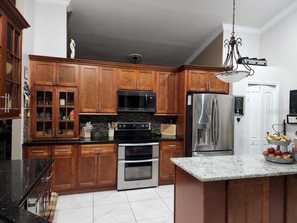
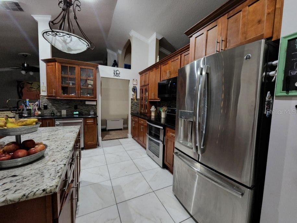
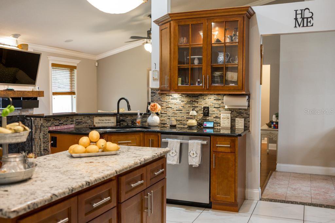
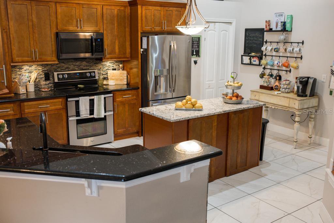
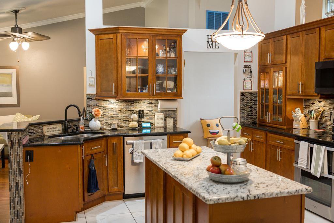
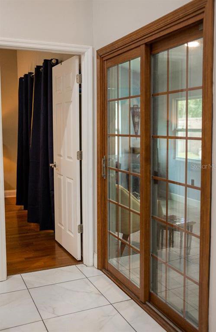
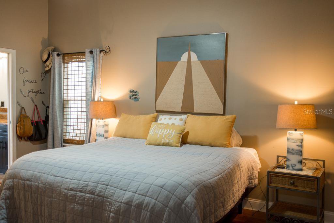
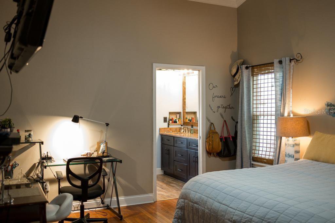
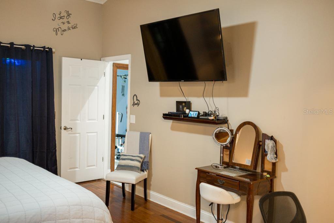
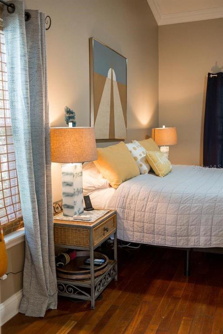
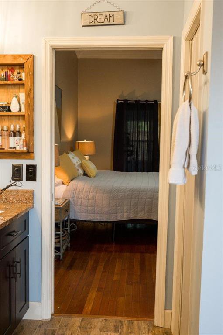
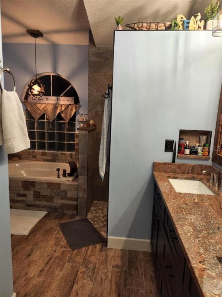
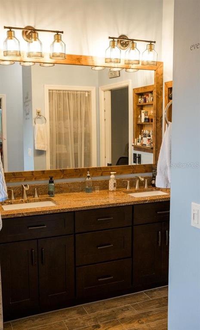
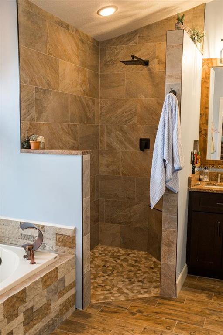
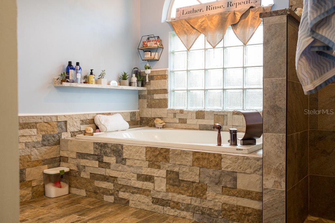
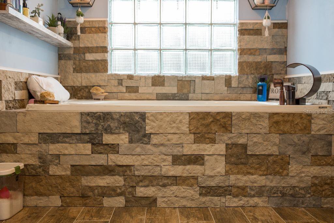
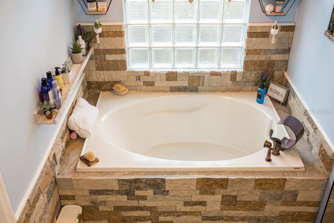
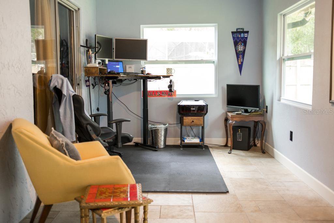
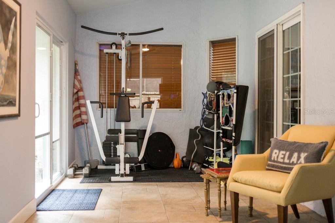
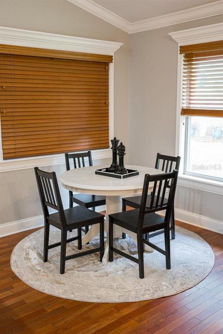
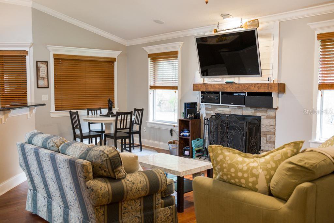
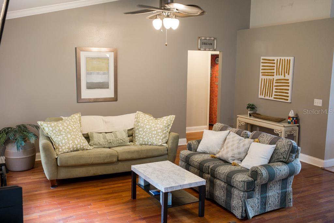
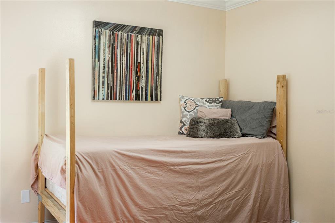
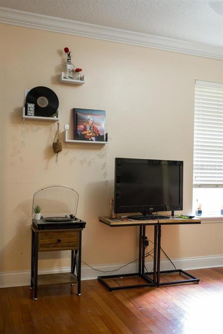
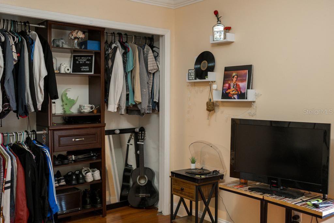
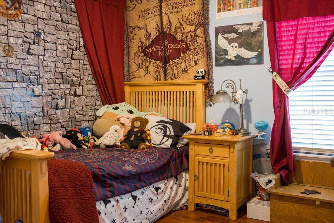
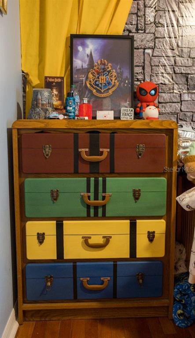
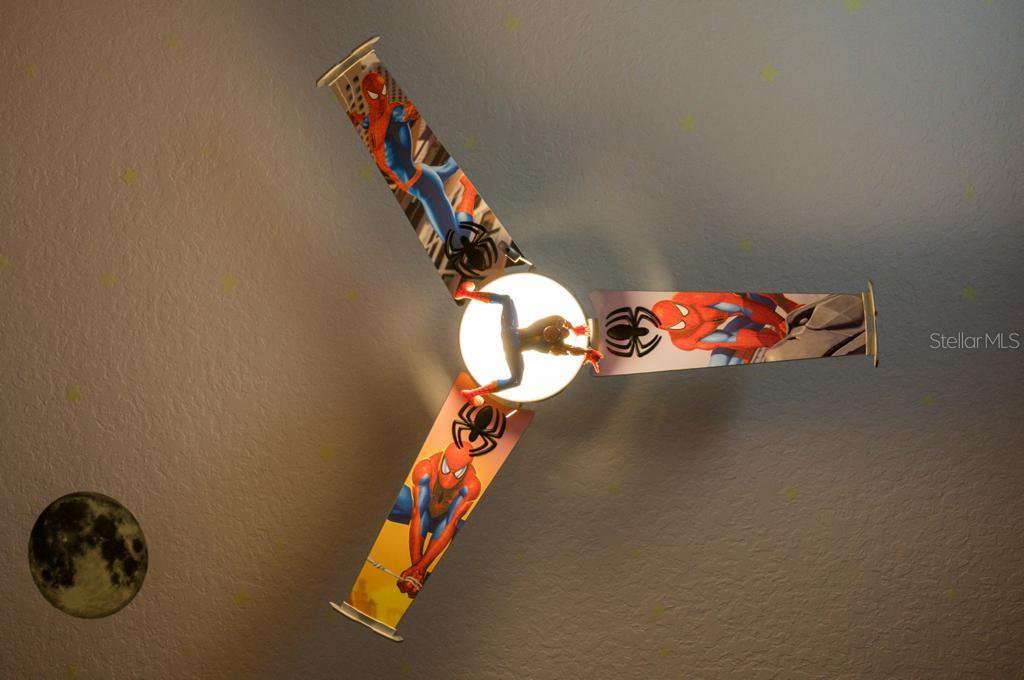
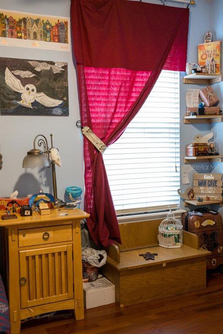
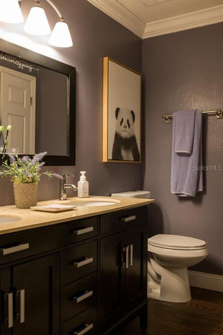
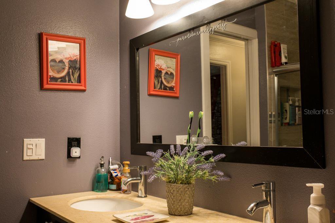
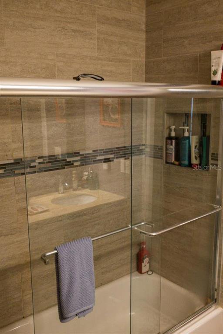
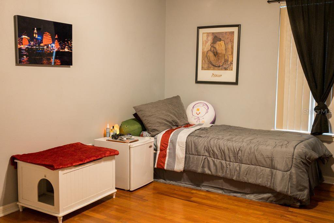
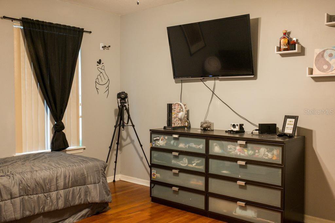
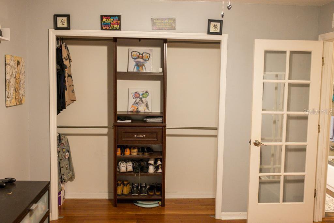
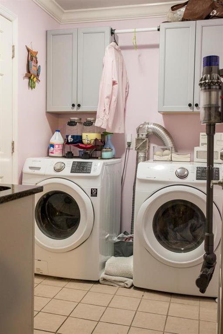
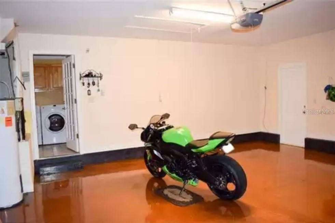
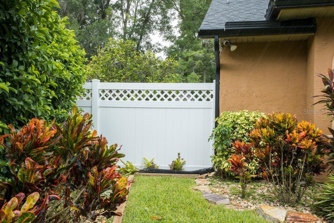
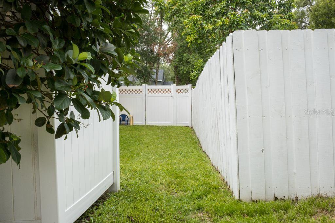
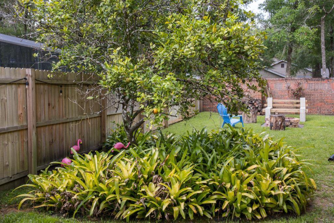
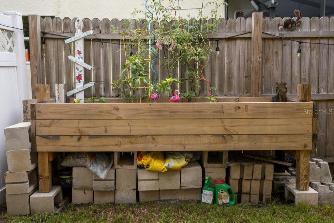
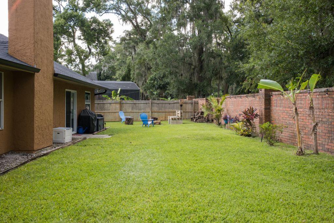
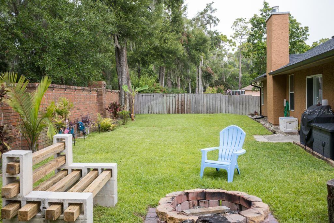
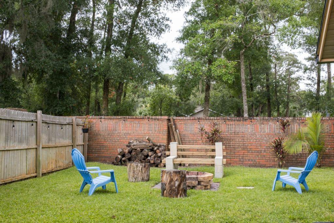
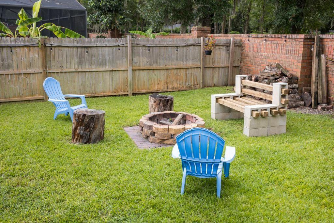
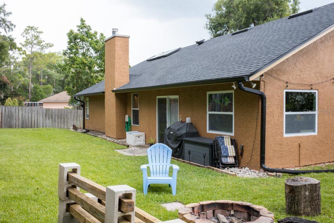
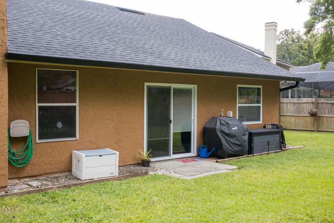
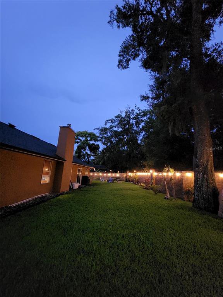
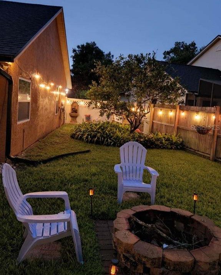
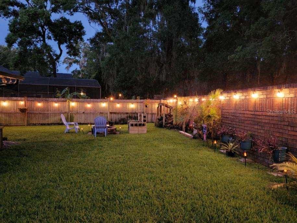
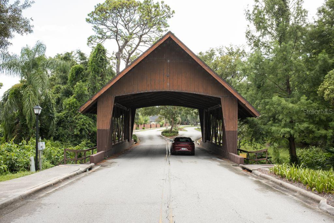
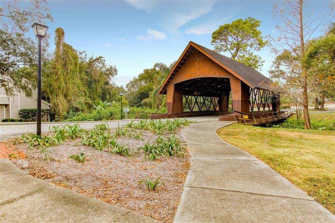
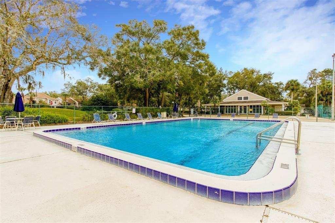
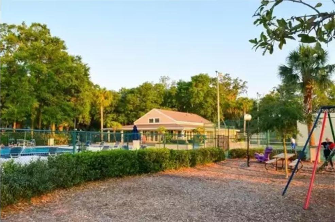
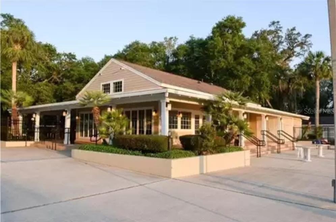
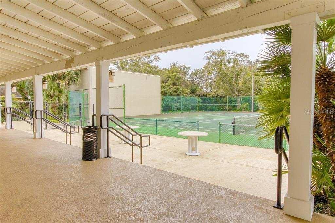
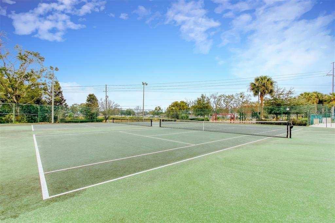
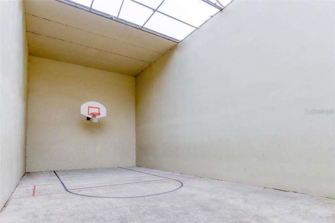
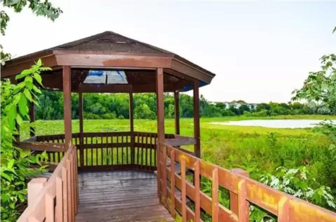

/t.realgeeks.media/thumbnail/iffTwL6VZWsbByS2wIJhS3IhCQg=/fit-in/300x0/u.realgeeks.media/livebythegulf/web_pages/l2l-banner_800x134.jpg)