13315 Daffodil Way, Astatula, FL 34705
- $580,000
- 6
- BD
- 3
- BA
- 4,200
- SqFt
- Sold Price
- $580,000
- List Price
- $599,900
- Status
- Sold
- Days on Market
- 106
- Closing Date
- Dec 05, 2022
- MLS#
- O6040529
- Property Style
- Single Family
- Year Built
- 2002
- Bedrooms
- 6
- Bathrooms
- 3
- Living Area
- 4,200
- Lot Size
- 21,478
- Acres
- 0.49
- Total Acreage
- 1/4 to less than 1/2
- Legal Subdivision Name
- Rose Hollow Ph 02
- MLS Area Major
- Astatula
Property Description
Want a great home with land and no HOA? This well maintained home features 6 bedrooms and 3 bathrooms with one bedroom on the first floor perfect for guests or in-laws. The enclosed garage with laminate flooring and French doors could be a perfect space for a home business or large game room. The kitchen with a breakfast area and breakfast bar opens to the family room and a separate sun room that opens to the covered back porch area and pool area. As you enter the foyer with a decorative tile you will see the formal living and dining area to the left. Beautiful laminate flooring throughout the upper level. The upstairs has the master bedroom with a large walk-in closet. The master bath features double sinks, a garden tub, a linen closet, and another large walk-in closet. There is a loft upstairs which would make a great TV room or study. There are four more bedrooms perfect for a growing family or could be used for other needs. You will be impressed with the detached 3 car, 32x36 garage, there is also additional parking on the concrete driveway outside. Property is fully fenced in. Roof & AC were replaced in 2018. The Backyard Features an extended covered porch and an above-ground pool. Mature landscaping, lots of room for your RV or outbuildings Centrally located, and a short drive to Winter Garden, Mount Dora, Clermont, and Orlando. Come check out this fabulous home today! It is an absolute MUST SEE in person
Additional Information
- Taxes
- $3451
- Minimum Lease
- No Minimum
- Location
- City Limits, Level, Street Dead-End, Paved
- Community Features
- No Deed Restriction
- Zoning
- R-1A
- Interior Layout
- Ceiling Fans(s), Crown Molding, Eat-in Kitchen, Master Bedroom Upstairs
- Interior Features
- Ceiling Fans(s), Crown Molding, Eat-in Kitchen, Master Bedroom Upstairs
- Floor
- Ceramic Tile, Laminate
- Appliances
- Dishwasher, Microwave, Range, Refrigerator
- Utilities
- Cable Available, Electricity Available
- Heating
- Central, Electric
- Air Conditioning
- Central Air
- Exterior Construction
- Block, Stucco, Wood Frame
- Exterior Features
- Fence
- Roof
- Shingle
- Foundation
- Slab
- Pool
- Private
- Pool Type
- Above Ground
- Garage Carport
- 3 Car Garage
- Garage Spaces
- 3
- Garage Features
- Guest, Oversized
- Garage Dimensions
- 32x36
- Elementary School
- Astatula Elem
- Middle School
- Tavares Middle=Tavares Middle
- High School
- Tavares High
- Fences
- Vinyl
- Pets
- Allowed
- Flood Zone Code
- x
- Parcel ID
- 32-20-26-1505-000-01000
- Legal Description
- ASTATULA, ROSE HOLLOW PHASE II SUB LOT 10 PB 39 PG 80 ORB 5505 PG 2183
Mortgage Calculator
Listing courtesy of RE/MAX INNOVATION. Selling Office: NEIGHBORHOOD PROFESSIONALS REALTY GROUP.
StellarMLS is the source of this information via Internet Data Exchange Program. All listing information is deemed reliable but not guaranteed and should be independently verified through personal inspection by appropriate professionals. Listings displayed on this website may be subject to prior sale or removal from sale. Availability of any listing should always be independently verified. Listing information is provided for consumer personal, non-commercial use, solely to identify potential properties for potential purchase. All other use is strictly prohibited and may violate relevant federal and state law. Data last updated on
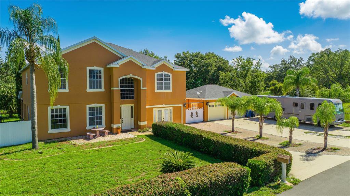
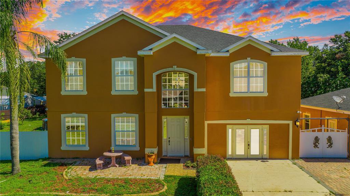
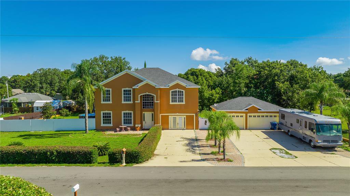
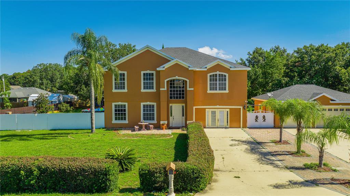
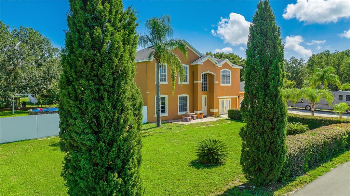
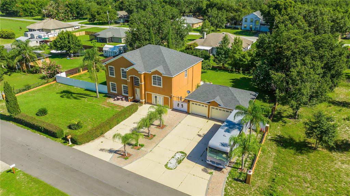
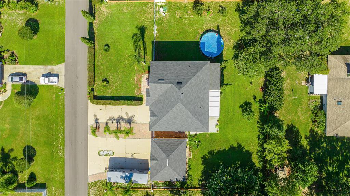
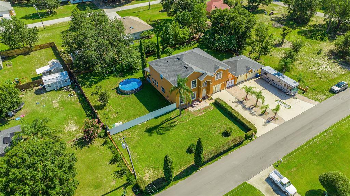
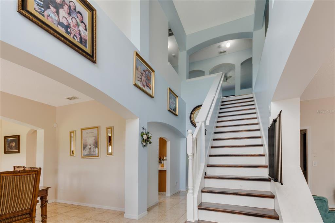
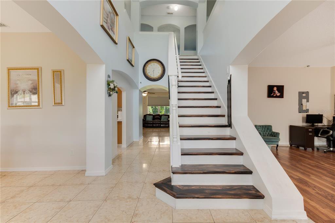
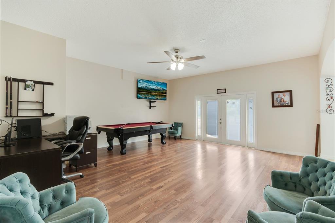
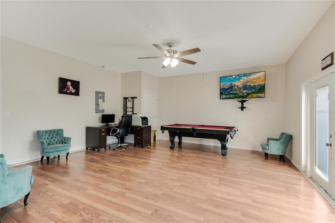
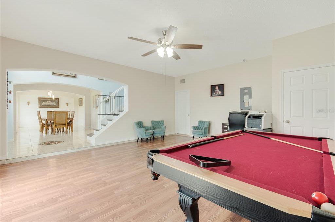
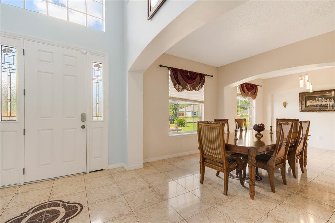
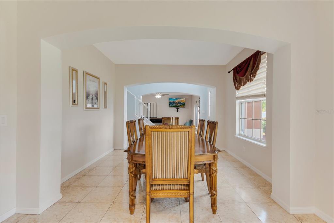
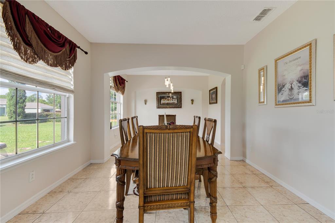
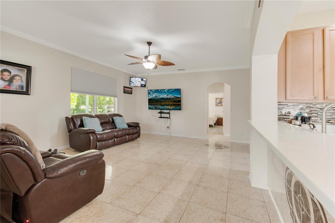
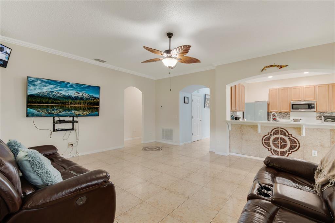
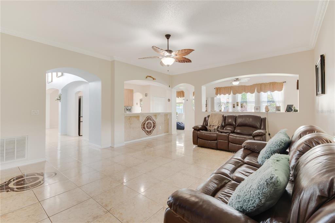
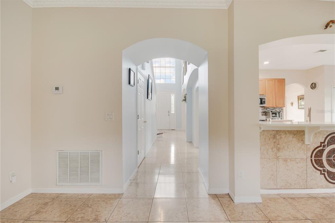
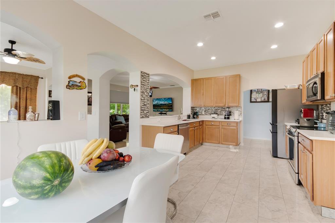
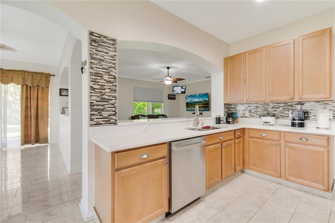
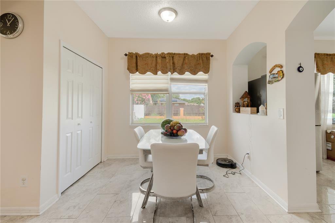
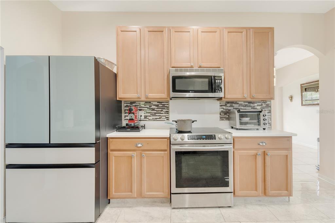
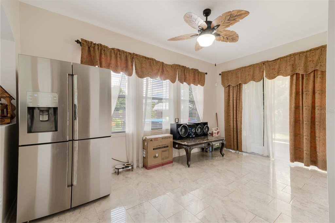
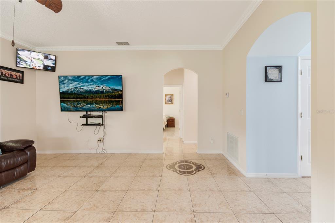
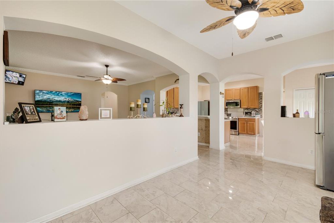
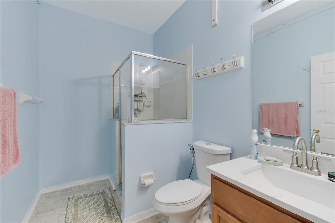
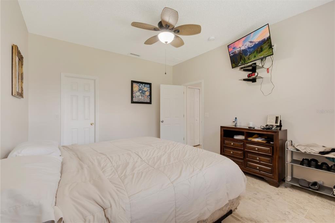
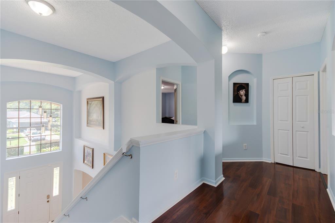
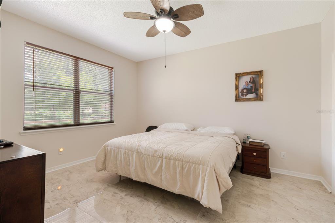
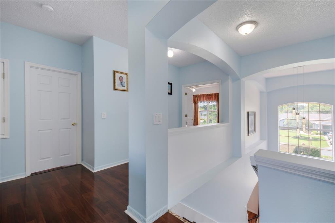
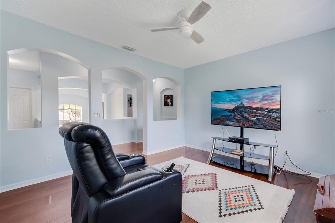
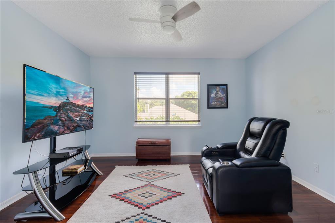
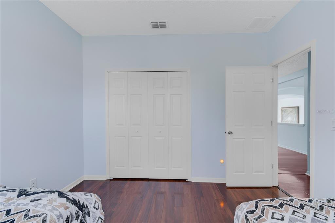
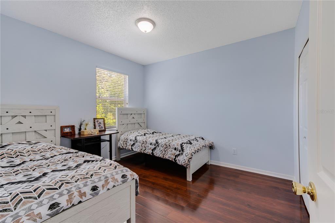
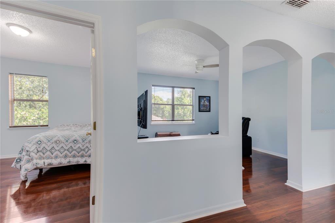
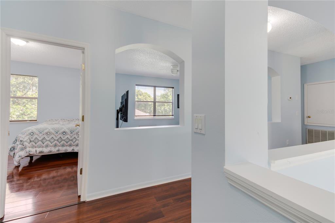
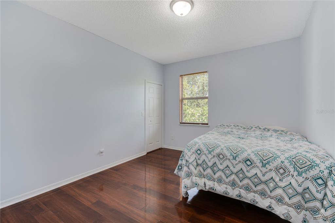

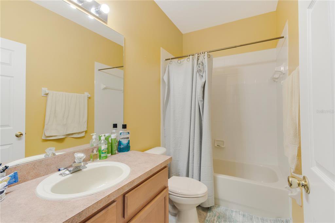
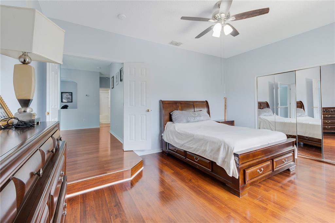
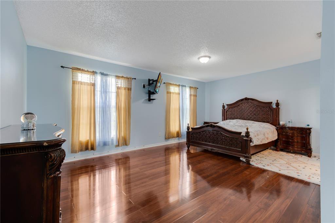
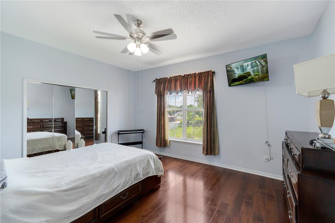
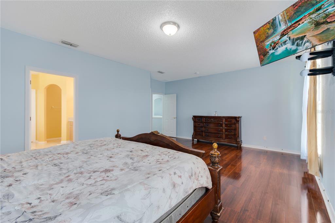
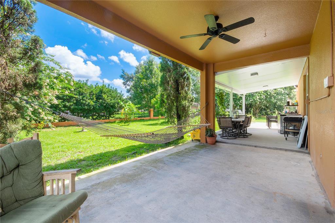
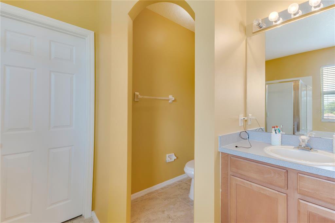
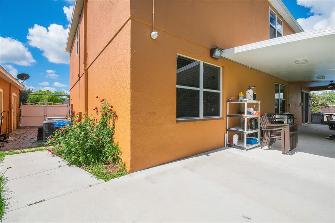
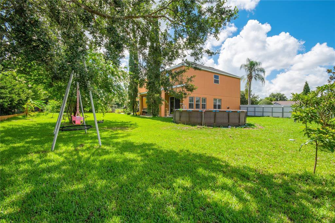
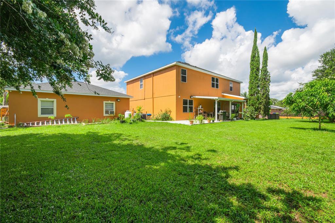
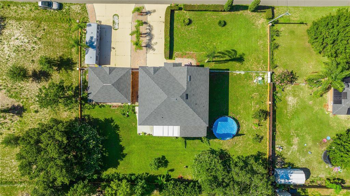
/t.realgeeks.media/thumbnail/iffTwL6VZWsbByS2wIJhS3IhCQg=/fit-in/300x0/u.realgeeks.media/livebythegulf/web_pages/l2l-banner_800x134.jpg)