3340 Wood Thrush Drive Unit 341, Punta Gorda, FL 33950
- $440,000
- 3
- BD
- 3
- BA
- 2,250
- SqFt
- Sold Price
- $440,000
- List Price
- $458,000
- Status
- Sold
- Days on Market
- 9
- Closing Date
- Dec 30, 2020
- MLS#
- O5907597
- Property Style
- Condo
- Architectural Style
- Spanish/Mediterranean
- Year Built
- 2007
- Bedrooms
- 3
- Bathrooms
- 3
- Living Area
- 2,250
- Building Name
- 3
- Monthly Condo Fee
- 665
- Legal Subdivision Name
- Costa Bella Condo
- Community Name
- Costa Bella
- MLS Area Major
- Punta Gorda
Property Description
If you love WATERFRONT LIVING and SPECTACULAR VIEWS, you have found your new home! RARELY AVAILABLE and UNIQUE spacious 2250 square foot 3-bedroom 3 full baths Top (4th floor) condo with SAILBOAT WATER and a 30-FOOT DEEDED LAY-UP DOCK for boater-friendly departures and arrivals. This condo is located in the exclusive waterfront community of Punta Gorda Isles within the quaint and historic City of Punta Gorda—which Forbes rated as one of the “best small cities” in the country. This condo is situated in a paradise for BOATING and FISHING and for simply enjoying the views. This unit is the ONLY PREMIUM UNIT in a four story 9-unit building and features TWO DEEDED PARKING SPACES and a HUGE 130 sq. ft. AIR-CONDITIONED STORAGE ROOM in a covered and secured garage. The spacious LANAI offers PANORAMIC VIEWS OF INTERSECTING CANALS, GORGEOUS HOMES AND THE POOL. Relax while watching beautiful sailboats and motorboats as slowly glide by. This unit's southern exposure treats you to unprecedented sunrises and sunsets from the living room, kitchen, lanai, and from the balcony connected to the Owner’s suite. Remote controlled blinds in the living room and in Owners’ suite bathroom provide effortless control of your view and your privacy—even while you are seated! As shown in the Virtual Tour, the OPEN DESIGN and ABUNDANT NATURAL LIGHT enhance the YEAR-AROUND ENJOYMENT OF Southern Florida’s SUNNY AND WARM CLIMATE. The kitchen has solid cherry wood cabinets, granite countertops, travertine backsplash with dimmable undercounter lighting, and several custom sliding drawers in the cabinets for convenient access to pots & pans and other items. The kitchen also has a reverse osmosis water system for your drinking water. All kitchen appliances and the washer and dryer were replaced in 2016/2017. The high efficiency 17 SEER air conditioner and the hot water heater were replaced in 2018 and 2019. The large laundry room has custom cabinets and a pantry with generous storage space. The owner’s suite is very spacious and has a large walk-in closet and a spacious en suite bathroom with a double sink, a shower, and a spa tub, plus a separate water closet. This home also includes two additional bedrooms both with en suite (full) bathrooms, and plenty of space to entertain out-of- town family and friends. Despite its small size, Punta Gorda regularly features music and art festivals and many cultural events throughout the year, and the city even boasts its own world-class symphony orchestra. For those who enjoy an active lifestyle, there are walking paths along the Harbor and elsewhere and bike trails flow throughout the city. Wildlife sightings from this unit are common, including dolphins, Manatees, bald Eagles, and many fish species. Boat access to Charlotte Harbor—known as the “Tarpon Capital of the World—is a lovely 20-25-minute ride from your deeded dock through beautiful neighborhoods, and there are no fixed bridges to restrict your passage. From the Harbor, you will have DIRECT WATER ACCESS to many local restaurants and islands as well as the Gulf of Mexico. From there, you can sail around the world!
Additional Information
- Taxes
- $2098
- Minimum Lease
- 8-12 Months
- HOA Payment Schedule
- Monthly
- Maintenance Includes
- Cable TV, Common Area Taxes, Pool, Escrow Reserves Fund, Insurance, Maintenance Structure, Maintenance Grounds, Management, Pest Control, Pool, Recreational Facilities, Sewer, Trash, Water
- Condo Fees
- $665
- Condo Fees Term
- Monthly
- Location
- Corner Lot, Cul-De-Sac, Near Golf Course, Near Marina, Paved
- Community Features
- Buyer Approval Required, Fishing, Pool, Water Access, Waterfront, No Deed Restriction
- Property Description
- One Story
- Zoning
- GM-15
- Interior Layout
- Ceiling Fans(s), Crown Molding, Elevator, High Ceilings, Living Room/Dining Room Combo, Open Floorplan, Solid Wood Cabinets, Split Bedroom, Stone Counters, Thermostat, Walk-In Closet(s), Window Treatments
- Interior Features
- Ceiling Fans(s), Crown Molding, Elevator, High Ceilings, Living Room/Dining Room Combo, Open Floorplan, Solid Wood Cabinets, Split Bedroom, Stone Counters, Thermostat, Walk-In Closet(s), Window Treatments
- Floor
- Carpet, Ceramic Tile, Hardwood
- Appliances
- Convection Oven, Dishwasher, Disposal, Dryer, Electric Water Heater, Exhaust Fan, Ice Maker, Kitchen Reverse Osmosis System, Microwave, Range, Refrigerator, Washer, Water Filtration System
- Utilities
- Cable Connected, Electricity Connected, Public, Sewer Connected, Street Lights, Underground Utilities
- Heating
- Central, Electric, Exhaust Fan
- Air Conditioning
- Central Air, Humidity Control
- Exterior Construction
- Block, Stucco
- Exterior Features
- Irrigation System, Lighting, Outdoor Grill
- Roof
- Tile
- Foundation
- Slab
- Pool
- Community
- Garage Carport
- 2 Car Garage
- Garage Spaces
- 2
- Garage Features
- Garage Door Opener, Guest
- Elementary School
- Sallie Jones Elementary
- Middle School
- Port Charlotte Middle
- High School
- Charlotte High
- Water Extras
- Bridges - No Fixed Bridges, Dock - Concrete, Dock - Slip Deeded On-Site, Dock w/Electric, Dock w/Water Supply, Minimum Wake Zone, Sailboat Water, Seawall - Concrete
- Water View
- Canal
- Water Access
- Bay/Harbor, Beach - Access Deeded, Beach - Public, Canal - Saltwater, Gulf/Ocean, Intracoastal Waterway, Marina, River
- Water Frontage
- Canal - Saltwater
- Pets
- Allowed
- Max Pet Weight
- 20
- Floor Number
- 3
- Flood Zone Code
- 10AE
- Parcel ID
- 412213744025
- Legal Description
- CBC 000 0003 0341 COSTA BELLA CONDOMINIUM BLDG3 UN341 3166/956&PS-8&10&SS-10&BS-15 4054/1986&PS-8&10-BS15&SS10 4296/226&PS8&10&BS15&SS10
Mortgage Calculator
Listing courtesy of LIST IN MLS REALTY, LLC. Selling Office: RE/MAX ANCHOR OF MARINA PARK.
StellarMLS is the source of this information via Internet Data Exchange Program. All listing information is deemed reliable but not guaranteed and should be independently verified through personal inspection by appropriate professionals. Listings displayed on this website may be subject to prior sale or removal from sale. Availability of any listing should always be independently verified. Listing information is provided for consumer personal, non-commercial use, solely to identify potential properties for potential purchase. All other use is strictly prohibited and may violate relevant federal and state law. Data last updated on
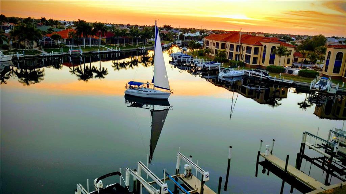
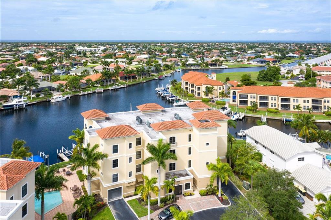
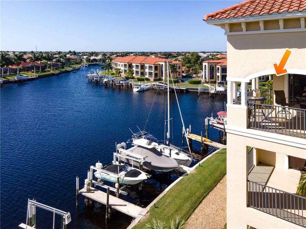
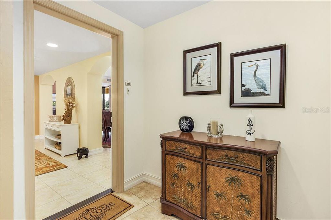
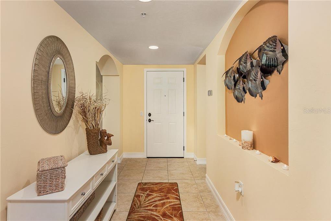
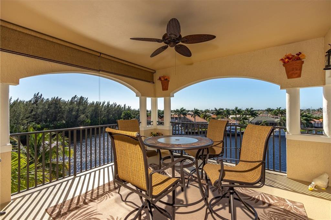
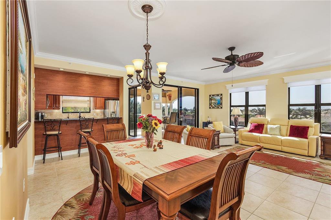
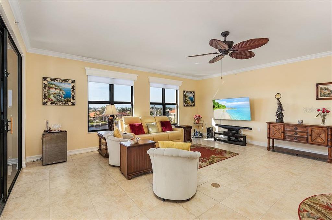
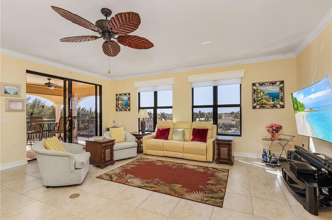
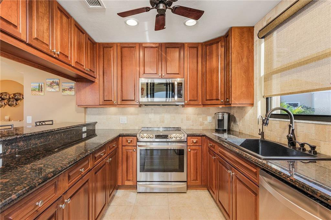
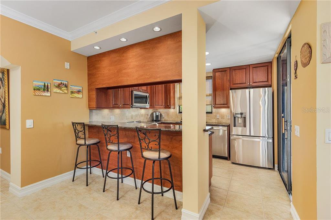
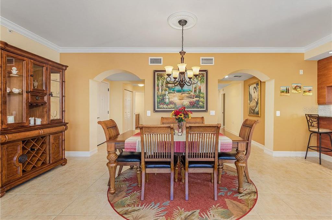
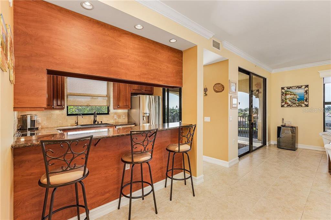
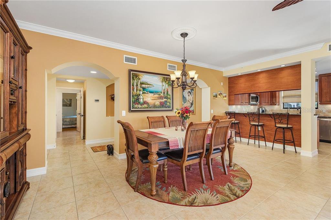
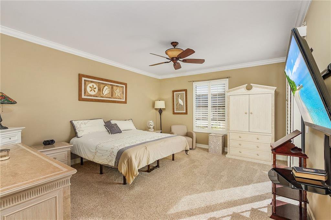
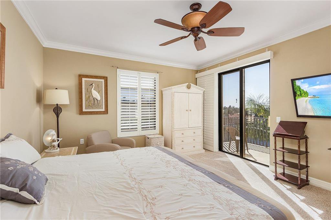
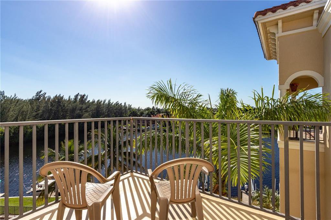
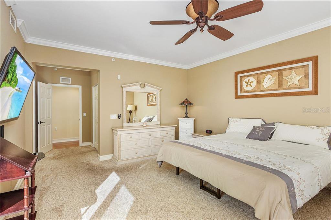
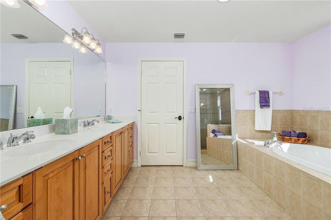
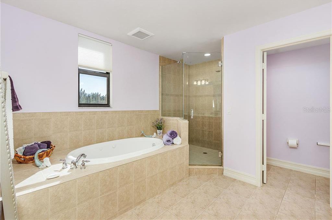
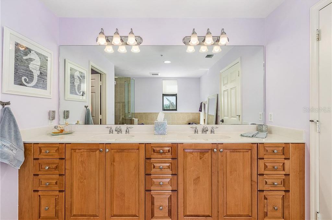
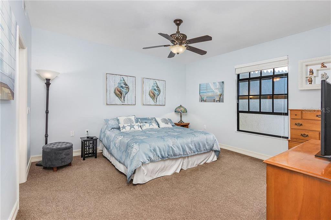
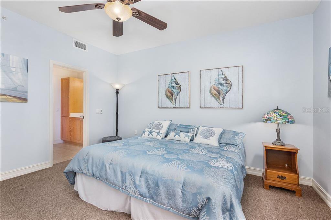

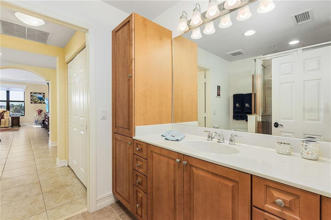
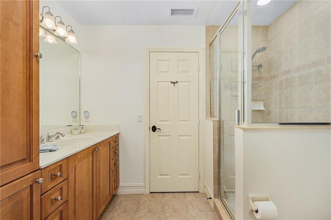
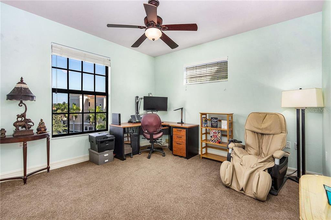
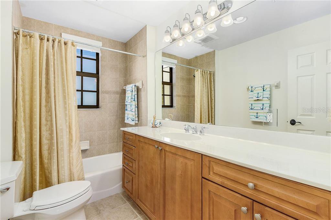
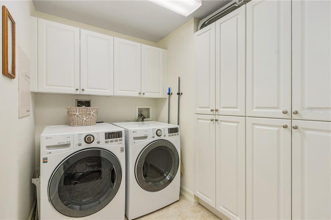
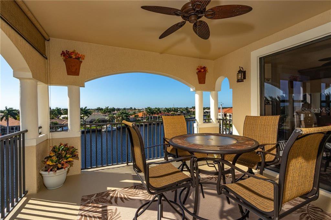
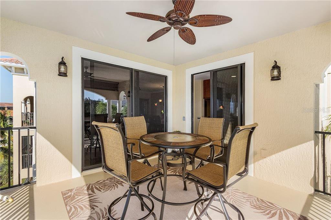
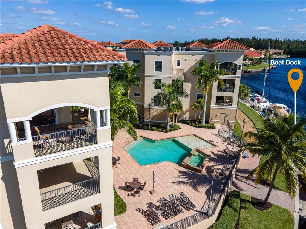
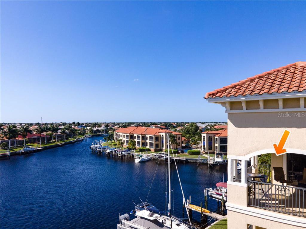
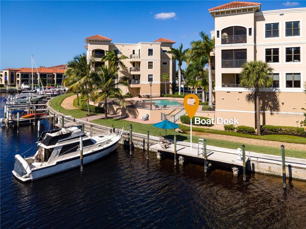
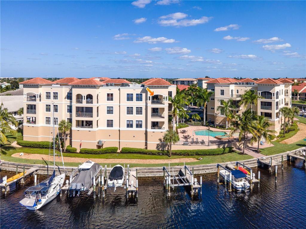
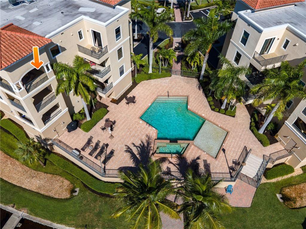
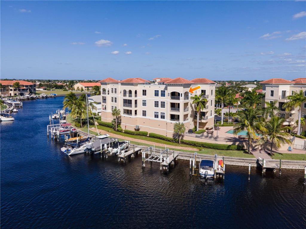
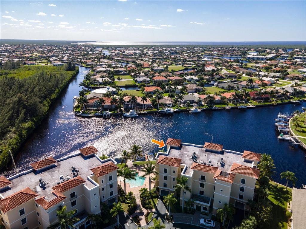
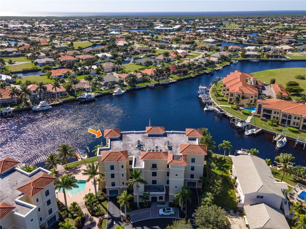
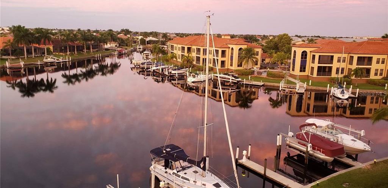
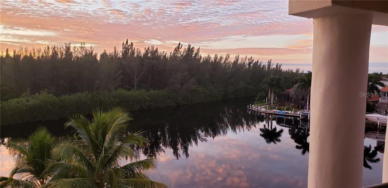
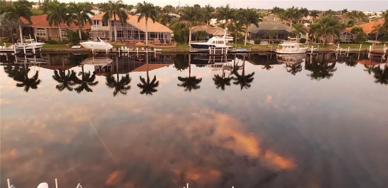
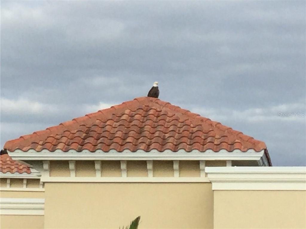
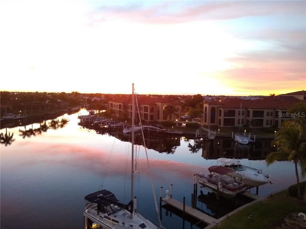
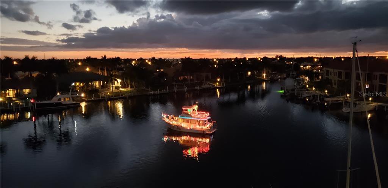
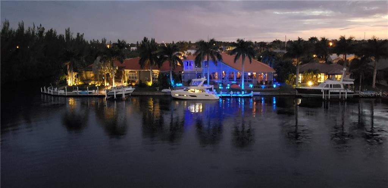
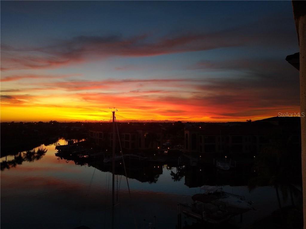
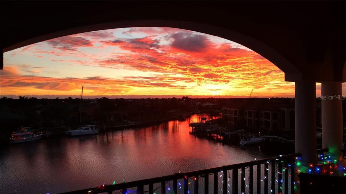
/t.realgeeks.media/thumbnail/iffTwL6VZWsbByS2wIJhS3IhCQg=/fit-in/300x0/u.realgeeks.media/livebythegulf/web_pages/l2l-banner_800x134.jpg)