1122 Degraw Dr, Apopka, FL 32712
- $411,000
- 4
- BD
- 2.5
- BA
- 2,723
- SqFt
- Sold Price
- $411,000
- List Price
- $409,000
- Status
- Sold
- Closing Date
- Aug 04, 2020
- MLS#
- O5875541
- Property Style
- Single Family
- Architectural Style
- Contemporary, Craftsman, Custom, Florida, Traditional
- Year Built
- 2010
- Bedrooms
- 4
- Bathrooms
- 2.5
- Baths Half
- 1
- Living Area
- 2,723
- Lot Size
- 13,191
- Acres
- 0.27
- Total Acreage
- 1/4 Acre to 21779 Sq. Ft.
- Legal Subdivision Name
- Rock Springs Ridge Ph Vi-B
- Complex/Comm Name
- Rock Springs Ridge
- MLS Area Major
- Apopka
Property Description
Fabulous POOL home! Fabulous Neighborhood! Fabulous WOLF LAKE Schools! REMODELED! Live Happily Ever After in this 2700 sq ft of Gorgeous in Highly Desired Rock Springs Ridge Home! 4 Bedrooms, 3 CAR GARAGE on 1/4 acre FENCED corner yard! Beautiful details, crown, wainscoting, custom paint, and french doors that lead to the outdoor pool and yard. GRANITE! STAINLESS! GORGEOUS SOLAR HEATED POOL!! Tons of Covered Patio and deck space for entertaining family and friends. The Floorplan soars seamlessly over this smart design keeping all common spaces on the lower level while keeping all the private rooms on the second floor. BONUS LOFT, 4 BEDROOMS and a beautiful laundry room featuring built-in cabinetry. Open stylish kitchen offers tons of counter space to please the chef! Newer appliances, double oven, granite countertops, wood cabinetry that overlooks the nook and family room. The Owner's Suite is generous in size, lots of natural light, crown molding, and the owner's closet is a dream with so much space! Immaculate! THIS HOME IS LIKE NEW! Apopka is an amazing location offering quality of life, easy access to Orlando, Sanford, Lake Mary, Maitland, Winter Garden, Disney World & theme parks without the heavy traffic!! 3 State parks and Northwest Recreation Center located just behind RSR community, featuring 180 acres of sports and family fun with weekend events and Amphitheater! New Wekiva Expressway and 414!! Move in Ready! Call Your Realtor to schedule your tour of this beautiful home that can be yours!
Additional Information
- Taxes
- $4741
- Minimum Lease
- 8-12 Months
- HOA Fee
- $105
- HOA Payment Schedule
- Quarterly
- Maintenance Includes
- Management
- Location
- Corner Lot, City Limits, In County, Level, Sidewalk, Paved
- Community Features
- Association Recreation - Lease, Golf Carts OK, Irrigation-Reclaimed Water, Park, Sidewalks, Tennis Courts, No Deed Restriction
- Property Description
- Two Story
- Zoning
- PUD
- Interior Layout
- Built in Features, Ceiling Fans(s), Crown Molding, Eat-in Kitchen, High Ceilings, Kitchen/Family Room Combo, Living Room/Dining Room Combo, Open Floorplan, Other, Solid Wood Cabinets, Split Bedroom, Stone Counters, Thermostat, Walk-In Closet(s), Window Treatments
- Interior Features
- Built in Features, Ceiling Fans(s), Crown Molding, Eat-in Kitchen, High Ceilings, Kitchen/Family Room Combo, Living Room/Dining Room Combo, Open Floorplan, Other, Solid Wood Cabinets, Split Bedroom, Stone Counters, Thermostat, Walk-In Closet(s), Window Treatments
- Floor
- Carpet, Ceramic Tile, Laminate, Recycled/Composite Flooring
- Appliances
- Dishwasher, Disposal, Electric Water Heater, Microwave, Range, Refrigerator
- Utilities
- Cable Connected, Electricity Connected, Public, Sewer Connected, Sprinkler Recycled, Street Lights, Underground Utilities, Water Connected
- Heating
- Central, Electric
- Air Conditioning
- Central Air
- Exterior Construction
- Concrete, Stucco, Wood Frame
- Exterior Features
- Fence, French Doors, Lighting, Other, Sprinkler Metered
- Roof
- Shingle
- Foundation
- Slab
- Pool
- Private
- Pool Type
- Deck, Gunite, Heated, In Ground, Lighting, Outside Bath Access, Screen Enclosure
- Garage Carport
- 3 Car Garage
- Garage Spaces
- 3
- Garage Features
- Covered, Driveway, Garage Door Opener, Golf Cart Parking, Ground Level, Open, Oversized
- Garage Dimensions
- 30x19
- Elementary School
- Wolf Lake Elem
- Middle School
- Wolf Lake Middle
- High School
- Apopka High
- Fences
- Vinyl
- Pets
- Allowed
- Pet Size
- Extra Large (101+ Lbs.)
- Flood Zone Code
- X
- Parcel ID
- 17-20-28-7429-12-290
- Legal Description
- ROCK SPRINGS RIDGE PHASE VI-B 67/76 LOT1229
Mortgage Calculator
Listing courtesy of HOME WISE REALTY GROUP INC. Selling Office: NEXTHOME ARROWSMITH REALTY.
StellarMLS is the source of this information via Internet Data Exchange Program. All listing information is deemed reliable but not guaranteed and should be independently verified through personal inspection by appropriate professionals. Listings displayed on this website may be subject to prior sale or removal from sale. Availability of any listing should always be independently verified. Listing information is provided for consumer personal, non-commercial use, solely to identify potential properties for potential purchase. All other use is strictly prohibited and may violate relevant federal and state law. Data last updated on
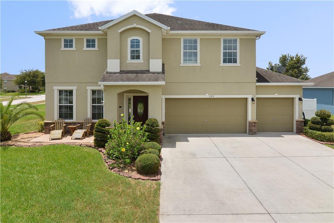
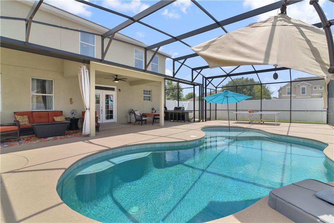
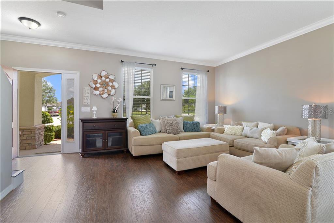

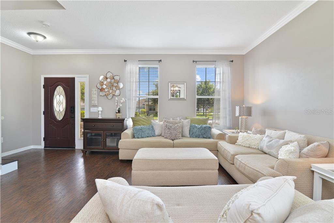

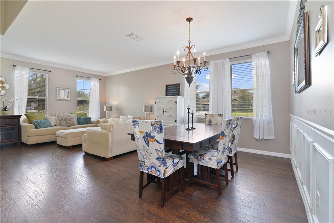
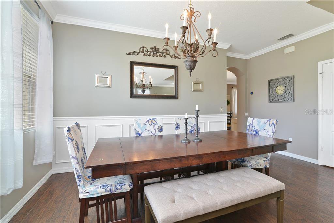
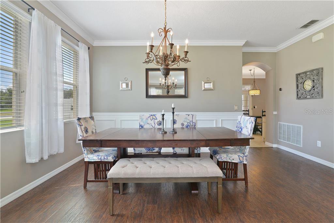
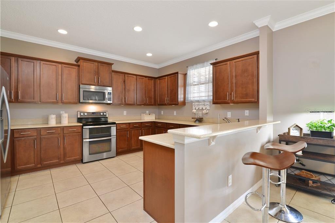

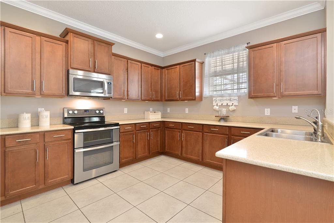
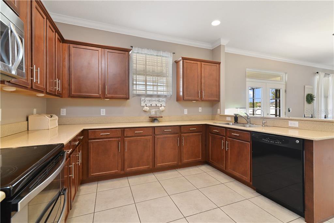
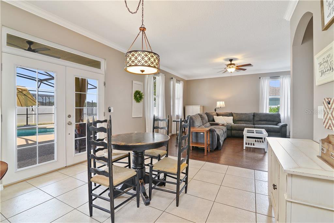
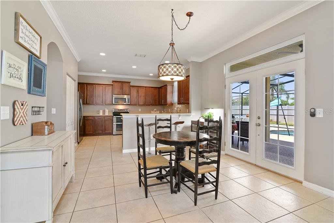
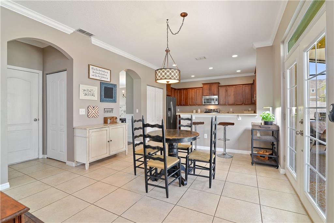
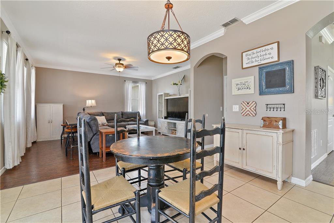
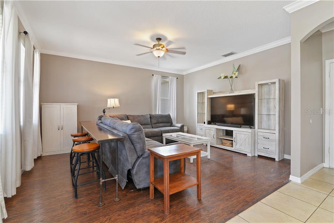

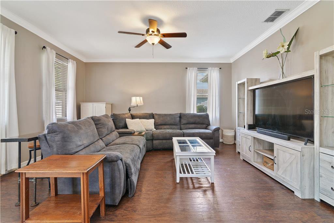
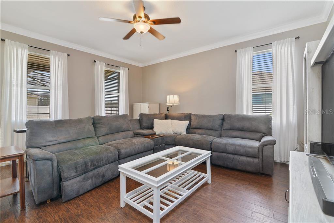
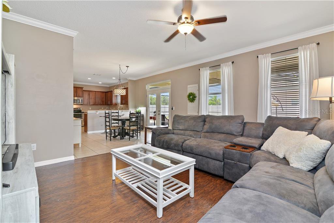
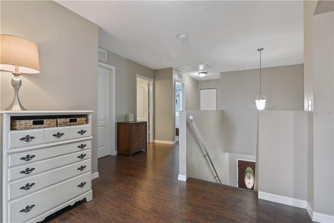
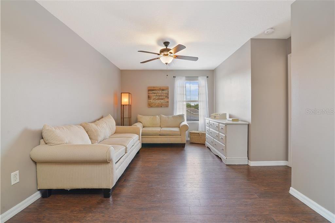
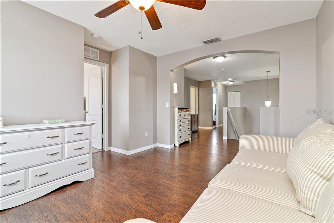
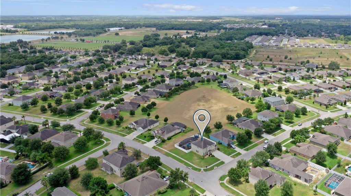
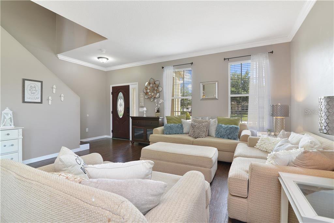

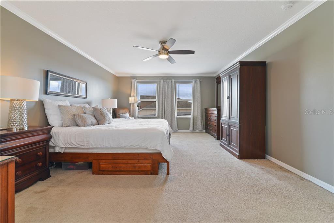
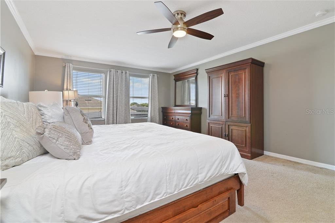
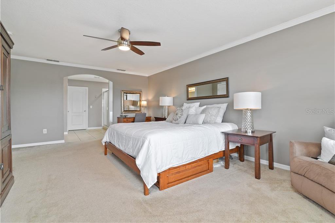
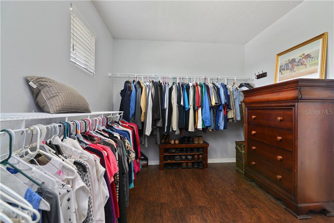
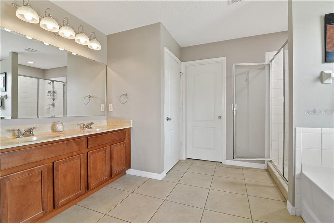
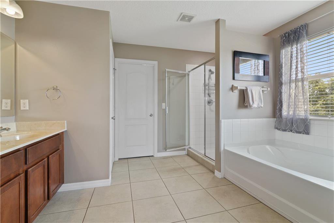
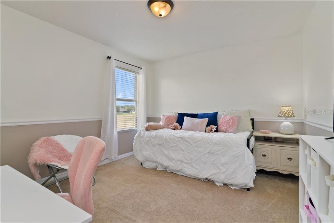
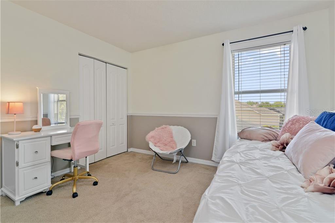
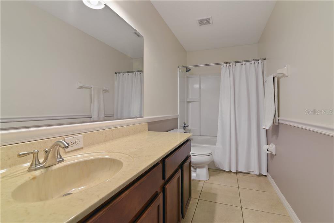
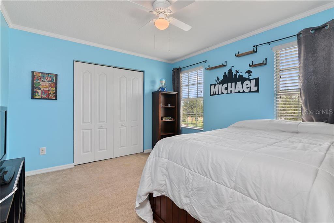
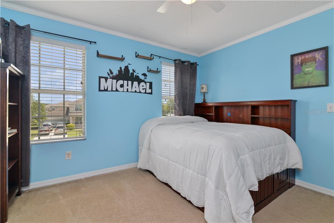
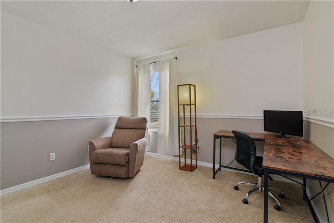
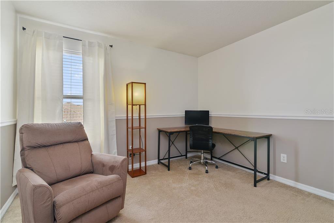
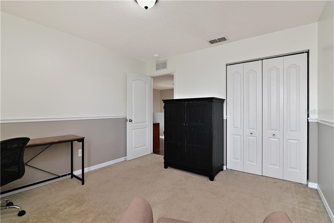
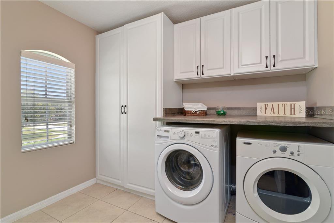
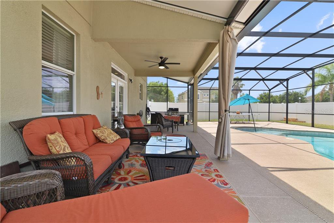
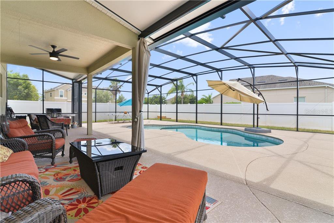
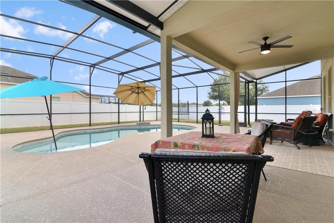
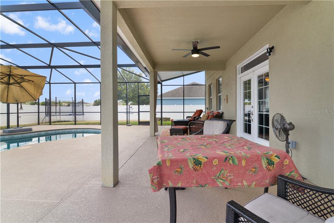
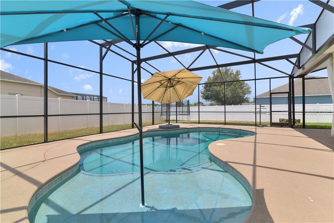
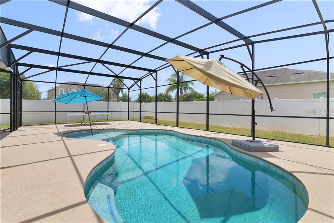
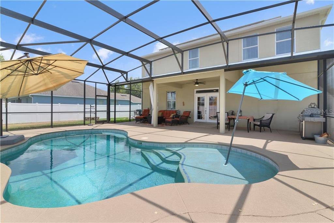
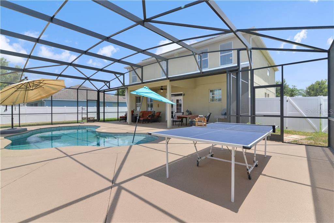
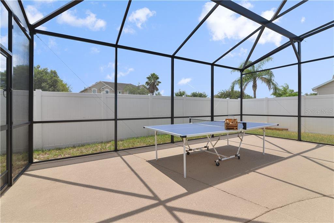
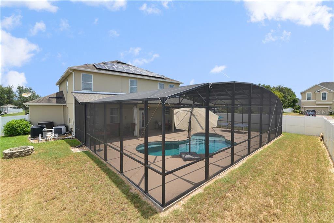
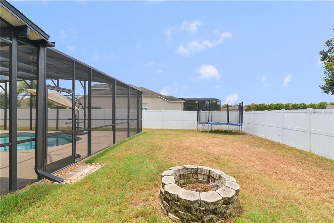
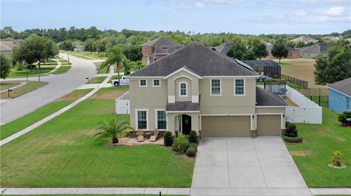
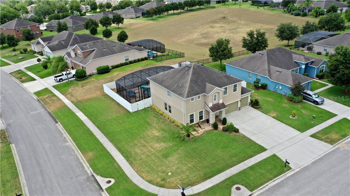
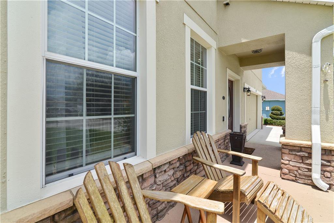
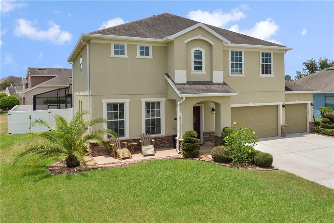



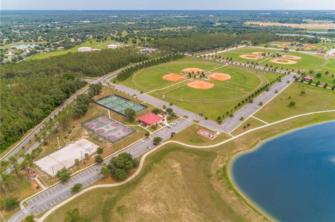


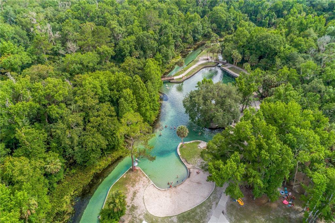

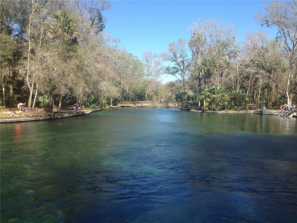
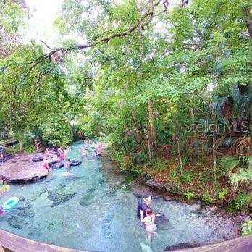

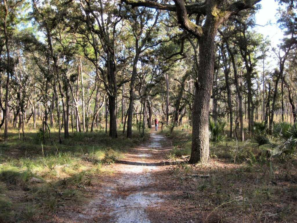

/t.realgeeks.media/thumbnail/iffTwL6VZWsbByS2wIJhS3IhCQg=/fit-in/300x0/u.realgeeks.media/livebythegulf/web_pages/l2l-banner_800x134.jpg)