1989 Piedmont Park Boulevard, Apopka, FL 32703
- $254,900
- 3
- BD
- 2
- BA
- 1,324
- SqFt
- Sold Price
- $254,900
- List Price
- $254,900
- Status
- Sold
- Closing Date
- Aug 24, 2020
- MLS#
- O5875258
- Property Style
- Single Family
- Year Built
- 1990
- Bedrooms
- 3
- Bathrooms
- 2
- Living Area
- 1,324
- Lot Size
- 6,065
- Acres
- 0.14
- Total Acreage
- Up to 10, 889 Sq. Ft.
- Legal Subdivision Name
- Piedmont Park 2nd Rep
- MLS Area Major
- Apopka
Property Description
BACK ON MARKET due to buyer financing fell through. You won’t want to miss this Beautifully maintained 3BR/2Bath split bedroom plan home located in the desirable Piedmont Park neighborhood. Having only one neighbor on the side provides this home lots of privacy. Home sits next to the quiet clean park that was updated in the last 2 years and surrounded with a vinyl privacy fence. The backyard is a natural oasis of elephant ears, wildflowers and trees allowing additional privacy which seems like it is miles out of the hustle and bustle of the city. Home offers an attractive drop-down reading nook that is a great place to spend time relaxing. The colonial window allows you to sit and observe nature’s wildlife in the backyard. New garage door just installed. Updated front photo to be posted. Neutral paint colors throughout home. This home is move in ready! Quiet, safe and close to everything you need from shopping centers restaurants, gas stations Downtown Orlando and only 25 minutes to theme parks! This home is in move in ready condition. Come see this home today, you'll love what it has to offer!
Additional Information
- Taxes
- $736
- Minimum Lease
- 7 Months
- HOA Fee
- $359
- HOA Payment Schedule
- Annually
- Location
- Greenbelt, Sidewalk
- Community Features
- Park, Playground, Sidewalks, No Deed Restriction
- Property Description
- One Story
- Zoning
- R-3
- Interior Layout
- Ceiling Fans(s), Eat-in Kitchen, Split Bedroom, Walk-In Closet(s)
- Interior Features
- Ceiling Fans(s), Eat-in Kitchen, Split Bedroom, Walk-In Closet(s)
- Floor
- Laminate, Tile
- Appliances
- Dishwasher, Dryer, Electric Water Heater, Range, Refrigerator, Washer
- Utilities
- Public, Sewer Connected, Water Connected
- Heating
- Central, Electric
- Air Conditioning
- Central Air
- Exterior Construction
- Block, Stucco
- Exterior Features
- Sidewalk
- Roof
- Shingle
- Foundation
- Slab
- Pool
- No Pool
- Garage Carport
- 2 Car Garage
- Garage Spaces
- 2
- Garage Features
- Driveway, Garage Door Opener
- Garage Dimensions
- 20x22
- Elementary School
- Lakeville Elem
- Middle School
- Piedmont Lakes Middle
- High School
- Wekiva High
- Pets
- Allowed
- Flood Zone Code
- x
- Parcel ID
- 24-21-28-6902-00-160
- Legal Description
- SECOND REPLAT OF A PORTION OF PIEDMONT 25/3 LOT 16
Mortgage Calculator
Listing courtesy of WEICHERT REALTORS HALLMARK PROPERTIES. Selling Office: SOUTHERN HERITAGE REALTY, INC.
StellarMLS is the source of this information via Internet Data Exchange Program. All listing information is deemed reliable but not guaranteed and should be independently verified through personal inspection by appropriate professionals. Listings displayed on this website may be subject to prior sale or removal from sale. Availability of any listing should always be independently verified. Listing information is provided for consumer personal, non-commercial use, solely to identify potential properties for potential purchase. All other use is strictly prohibited and may violate relevant federal and state law. Data last updated on
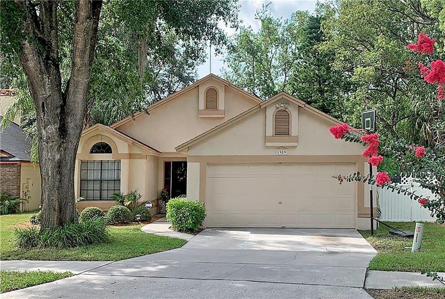
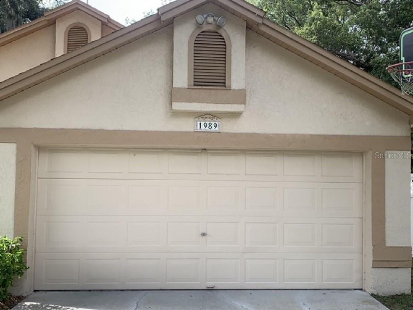

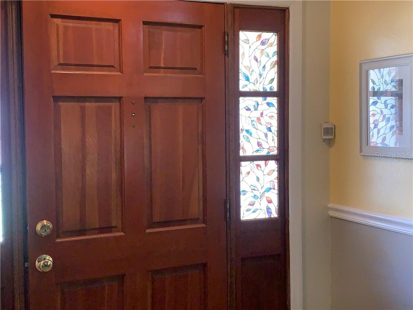
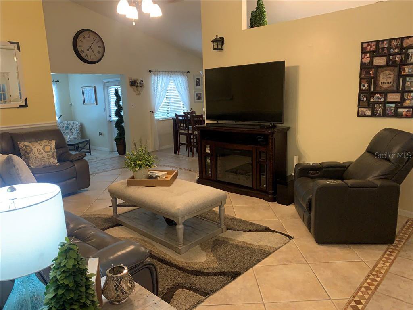
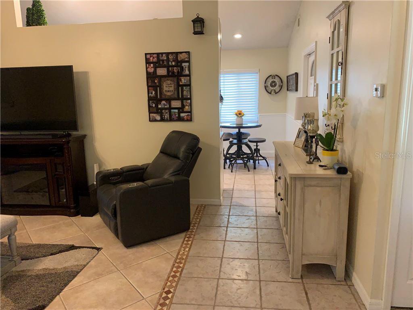
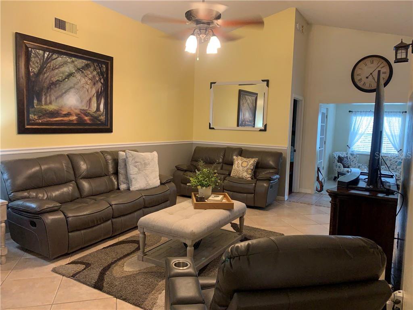
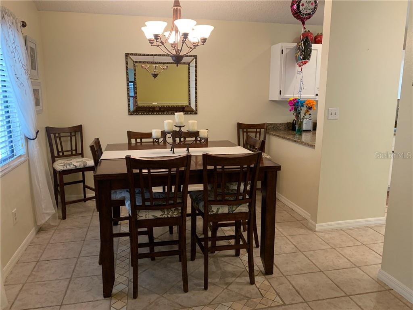
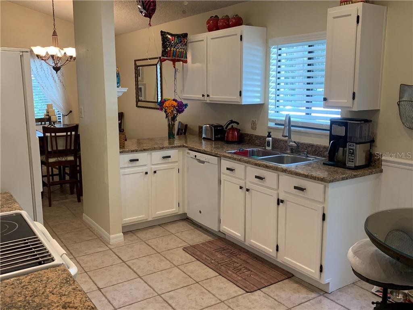
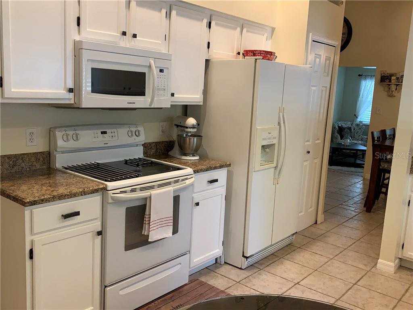
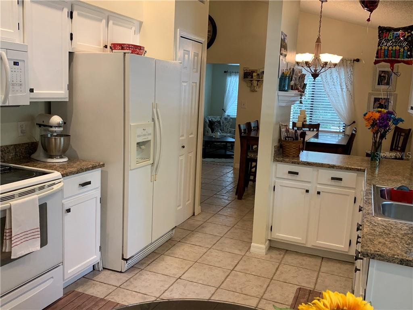
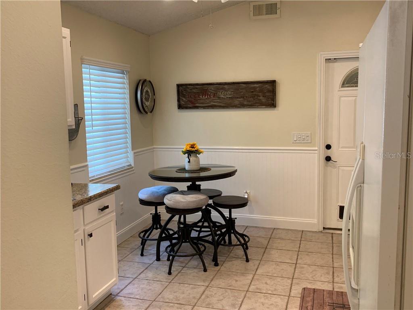
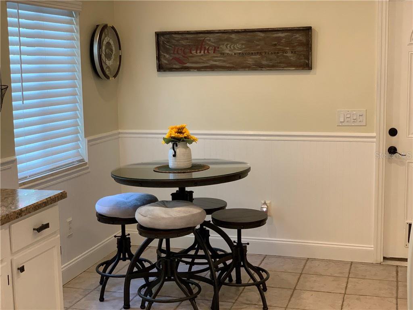
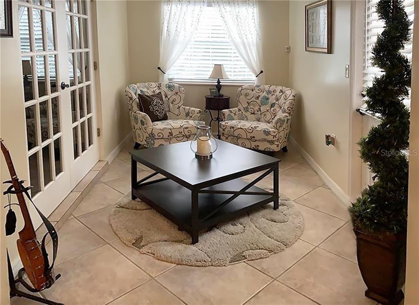
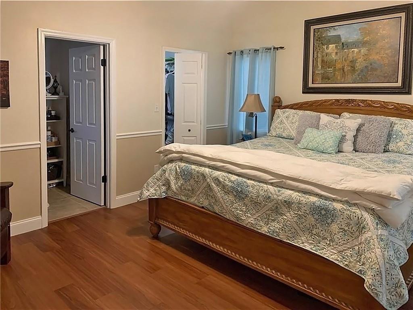
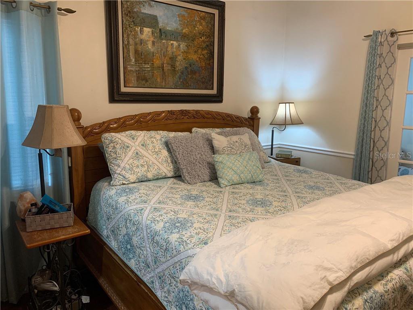
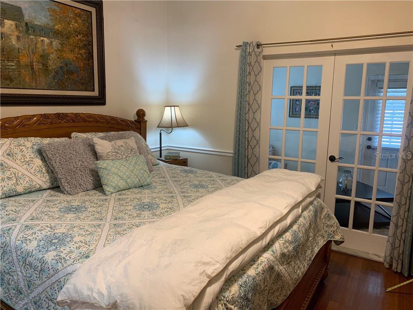
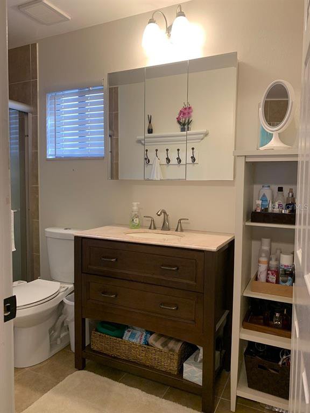
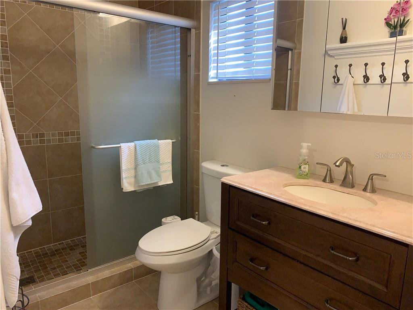

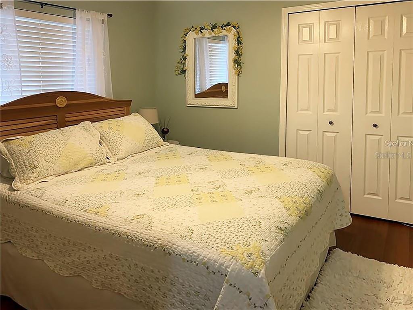

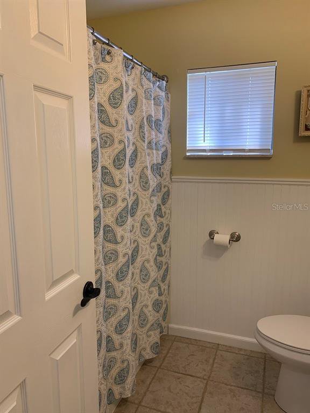
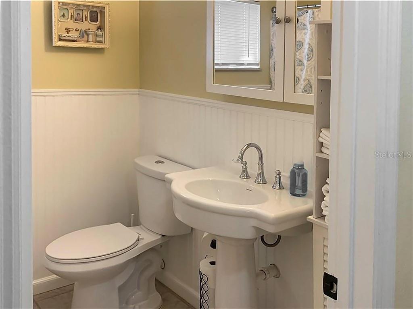
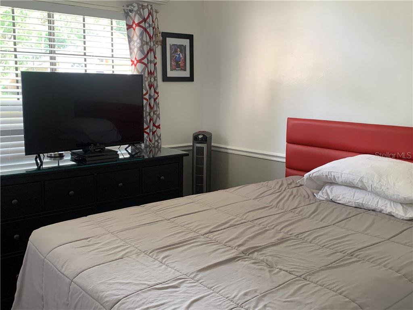
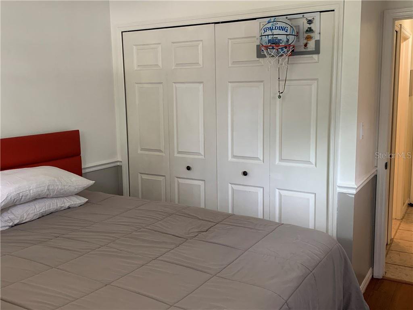
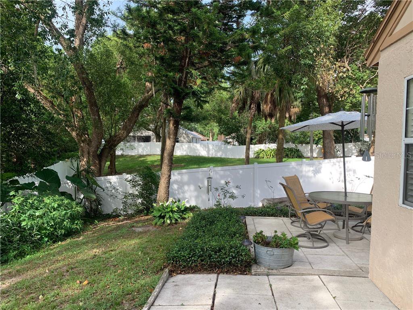



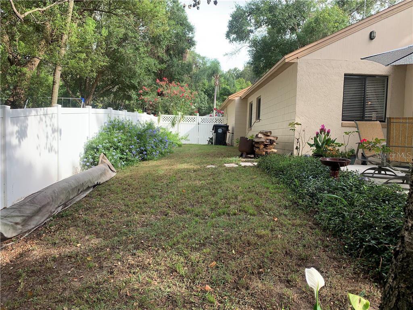

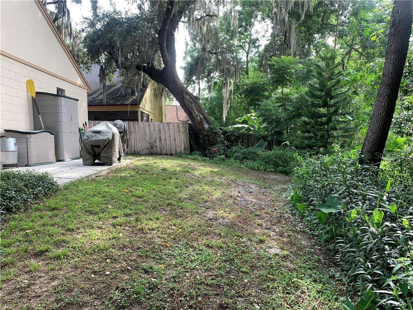
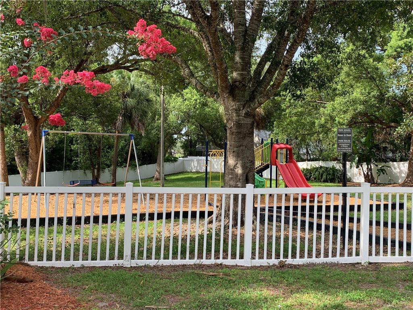

/t.realgeeks.media/thumbnail/iffTwL6VZWsbByS2wIJhS3IhCQg=/fit-in/300x0/u.realgeeks.media/livebythegulf/web_pages/l2l-banner_800x134.jpg)