1519 Oakwood Court, Apopka, FL 32703
- $285,000
- 3
- BD
- 2.5
- BA
- 1,680
- SqFt
- Sold Price
- $285,000
- List Price
- $299,988
- Status
- Sold
- Closing Date
- Aug 20, 2020
- MLS#
- O5875201
- Property Style
- Single Family
- Year Built
- 1992
- Bedrooms
- 3
- Bathrooms
- 2.5
- Baths Half
- 1
- Living Area
- 1,680
- Lot Size
- 6,609
- Acres
- 0.15
- Total Acreage
- Up to 10, 889 Sq. Ft.
- Legal Subdivision Name
- Royal Oak Estates
- MLS Area Major
- Apopka
Property Description
From curb appeal to a firepit, there is just so much to love about this gorgeous property! This home's perfectly manicured front yard is covered by the whimsical shade of mature oak trees. Walking in, the entryway opens up to tall cathedral ceilings over a stunning, naturally lit living space. The chef's kitchen includes gorgeous dark cabinets, stainless steel appliances, brand new hardwood floors, granite countertops, and all the counter space you could ever want to cook while you entertain your friends and family. A breakfast nook ties the kitchen space together, where your family will make amazing memories around the table. Adjacent to the kitchen, there is a secondary living space with hardwood floors, a gorgeous brick accent wall, a fireplace, and a conveniently located half bath. Accessible through this living space, there is a screened patio where you will wind down and relax after a busy day. The spacious fenced-in backyard has been recently done with brick pavers! Heading upstairs, double french doors lead you to a gorgeous primary suite, with tray ceilings and hardwood floors. It also features the perfect bathroom, with a freestanding tub, walk-in shower, double vanities, and plenty of storage space! A secondary bathroom services two spacious secondary bedrooms and includes a stunning custom made vanity. This home has plantation shutters on every window, brick on the front and side exterior, as well as a surround sound system all around the house and a CCTV security system! Contact our team TODAY for more information about this gorgeous home!
Additional Information
- Taxes
- $1037
- Minimum Lease
- 1-2 Years
- HOA Fee
- $250
- HOA Payment Schedule
- Semi-Annually
- Community Features
- No Deed Restriction
- Property Description
- Two Story
- Zoning
- R-2
- Interior Layout
- Ceiling Fans(s), Kitchen/Family Room Combo, Thermostat, Walk-In Closet(s)
- Interior Features
- Ceiling Fans(s), Kitchen/Family Room Combo, Thermostat, Walk-In Closet(s)
- Floor
- Carpet, Ceramic Tile
- Appliances
- Dishwasher, Microwave, Range, Refrigerator
- Utilities
- BB/HS Internet Available, Cable Available, Electricity Available, Street Lights, Water Available
- Heating
- Central
- Air Conditioning
- Central Air
- Exterior Construction
- Brick
- Exterior Features
- Fence, Lighting, Sidewalk
- Roof
- Shingle
- Foundation
- Slab
- Pool
- No Pool
- Garage Carport
- 2 Car Garage
- Garage Spaces
- 2
- Garage Features
- Driveway
- Garage Dimensions
- 20x22
- Pets
- Allowed
- Flood Zone Code
- X
- Parcel ID
- 14-21-28-7786-00-680
- Legal Description
- ROYAL OAK ESTATES REPLAT 22/23 LOT 68
Mortgage Calculator
Listing courtesy of HOMEVEST REALTY. Selling Office: WATSON REALTY CORP.
StellarMLS is the source of this information via Internet Data Exchange Program. All listing information is deemed reliable but not guaranteed and should be independently verified through personal inspection by appropriate professionals. Listings displayed on this website may be subject to prior sale or removal from sale. Availability of any listing should always be independently verified. Listing information is provided for consumer personal, non-commercial use, solely to identify potential properties for potential purchase. All other use is strictly prohibited and may violate relevant federal and state law. Data last updated on
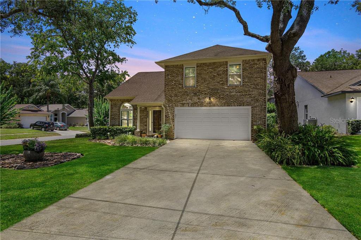
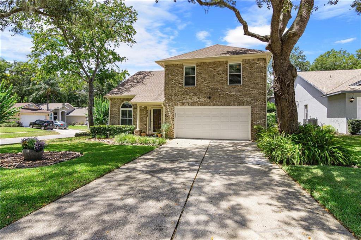
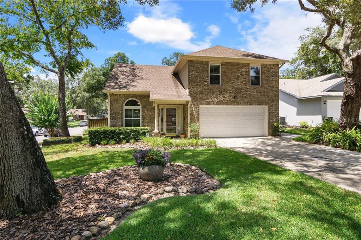
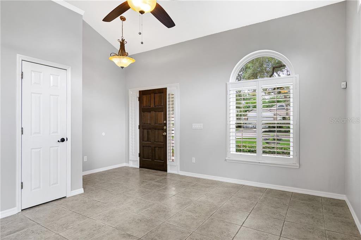
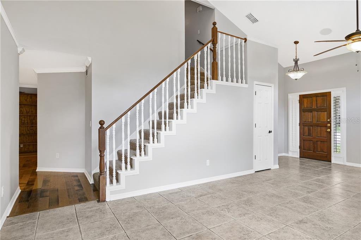
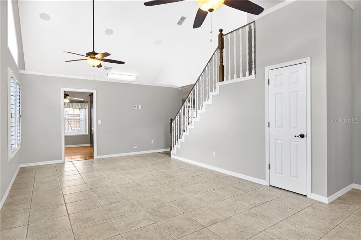
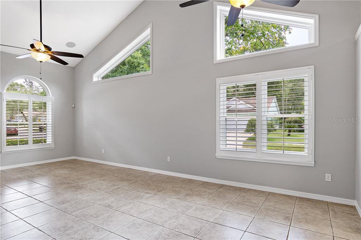
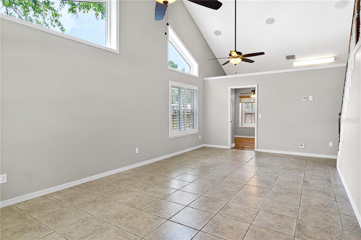
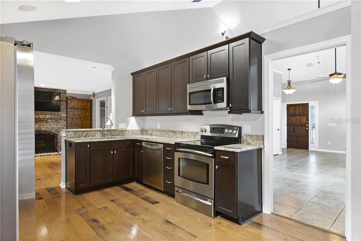
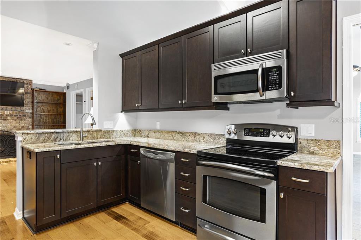
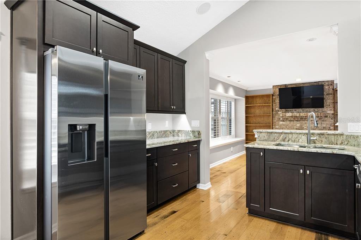
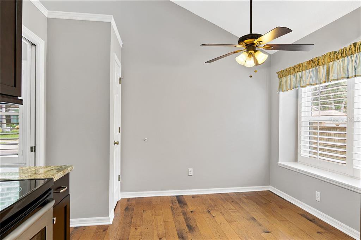
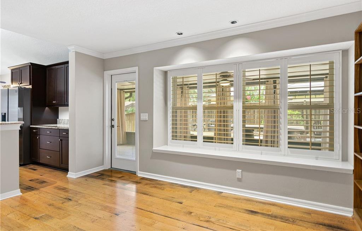
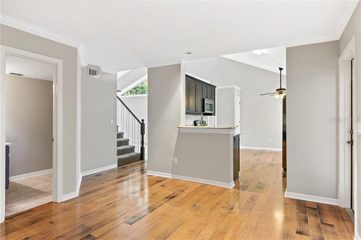
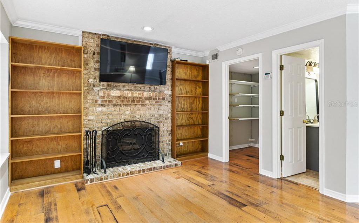
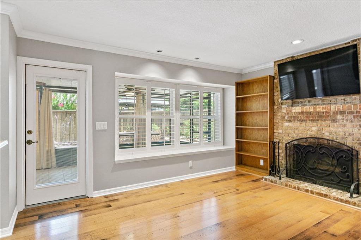
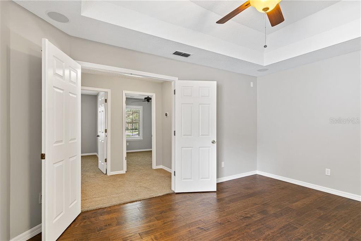
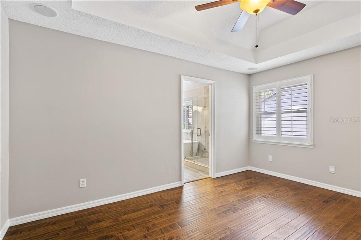
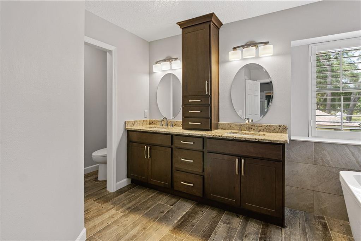
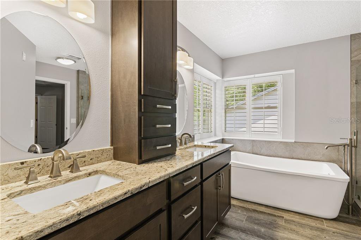
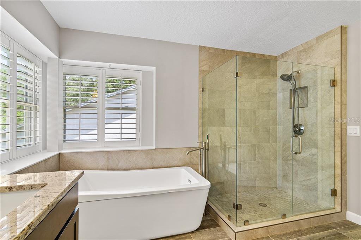
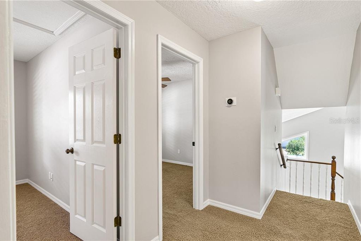
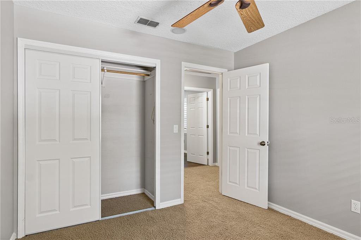
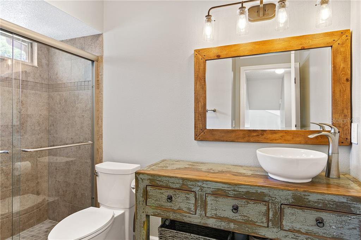
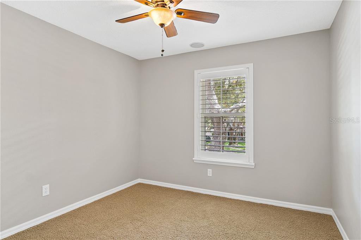
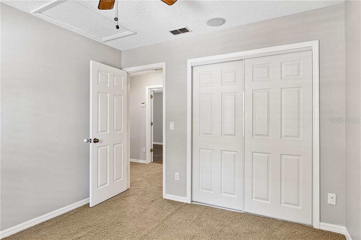
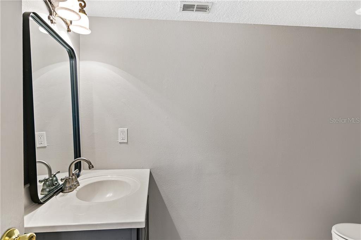
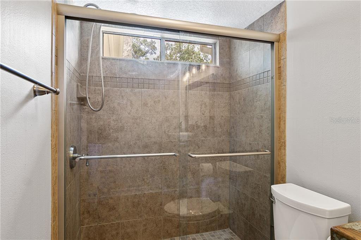
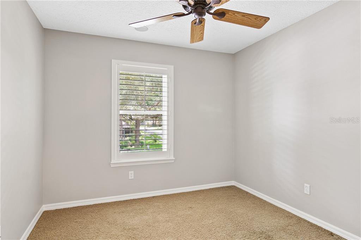
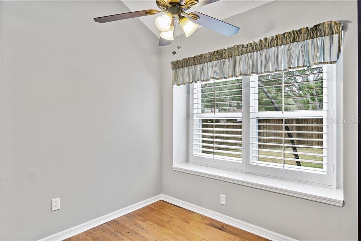
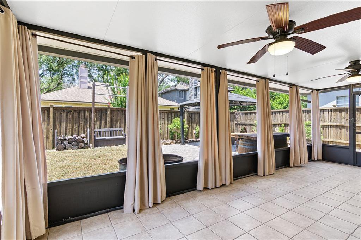
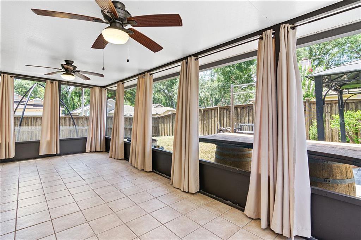
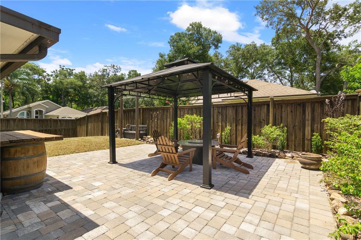
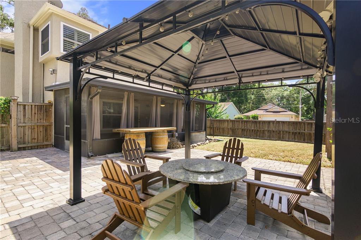
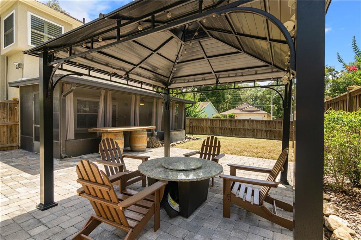
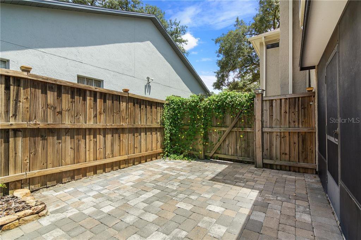
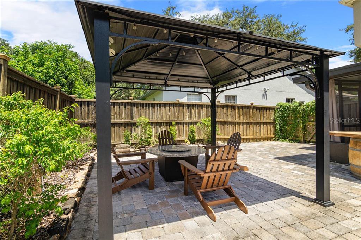
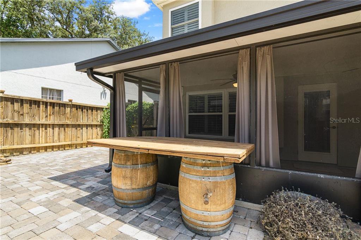
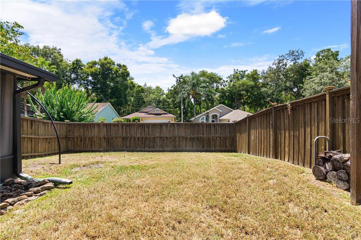
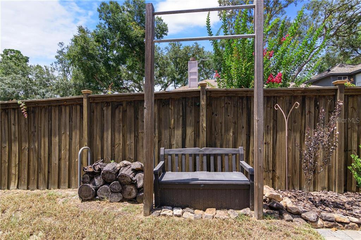
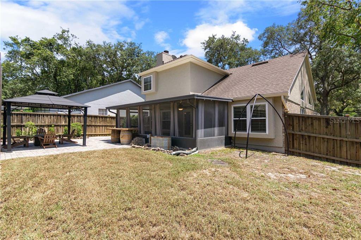
/t.realgeeks.media/thumbnail/iffTwL6VZWsbByS2wIJhS3IhCQg=/fit-in/300x0/u.realgeeks.media/livebythegulf/web_pages/l2l-banner_800x134.jpg)