2739 Glennedwin Court, Apopka, FL 32712
- $300,000
- 3
- BD
- 2
- BA
- 1,636
- SqFt
- Sold Price
- $300,000
- List Price
- $289,900
- Status
- Sold
- Closing Date
- Aug 07, 2020
- MLS#
- O5874872
- Property Style
- Single Family
- Architectural Style
- Ranch, Traditional
- Year Built
- 1981
- Bedrooms
- 3
- Bathrooms
- 2
- Living Area
- 1,636
- Lot Size
- 10,393
- Acres
- 0.24
- Total Acreage
- Up to 10, 889 Sq. Ft.
- Legal Subdivision Name
- Wekiva Sec 03
- MLS Area Major
- Apopka
Property Description
Gorgeous 3 bedroom, 2bath POOL home in popular Wekiva!! Kitchen is fully upgraded with newer cabinets, granite countertops, stainless steel appliances, new disposal, closet pantry, dinette area PLUS eating space at the granite counters! Large open Great Room has living room with wood burning fireplace and a spacious dining room. The vaulted ceilings help give a very cozy welcome to all visitors. This home offers a split bedroom plan. Both bathrooms have upgrades! Floors are wood in the main living area and master, tile in kitchen and baths and carpet in the spare bedrooms. Almost every room has a beautiful view of the screened in pool and patio area. Pool resurfaced 2020. New roof 2012. AC 2018. New Windows and sliders. This home has been well loved. Gutters on all 4 sides. Additional Insulation added. Transferable Termite bond is in place. Spacious 2 car garage. The home has a fully fenced backyard for children and/or pets!! All this awaits you on a quiet cul de sac! The home is only minutes from Wekiva Springs State Park, walking trails, major highways, 414, 429 and I-4. . Also convenient to plenty of restaurants and shopping!!
Additional Information
- Taxes
- $2203
- Minimum Lease
- 7 Months
- HOA Fee
- $239
- HOA Payment Schedule
- Annually
- Location
- In County, Level, Sidewalk, Street Dead-End, Paved
- Community Features
- Deed Restrictions, Sidewalks
- Property Description
- One Story
- Zoning
- R-1A
- Interior Layout
- Ceiling Fans(s), Eat-in Kitchen, High Ceilings, Living Room/Dining Room Combo, Master Downstairs, Open Floorplan, Solid Wood Cabinets, Split Bedroom, Stone Counters, Vaulted Ceiling(s), Walk-In Closet(s)
- Interior Features
- Ceiling Fans(s), Eat-in Kitchen, High Ceilings, Living Room/Dining Room Combo, Master Downstairs, Open Floorplan, Solid Wood Cabinets, Split Bedroom, Stone Counters, Vaulted Ceiling(s), Walk-In Closet(s)
- Floor
- Carpet, Tile, Wood
- Appliances
- Dishwasher, Disposal, Dryer, Electric Water Heater, Microwave, Range, Range Hood, Refrigerator, Washer
- Utilities
- Public, Sewer Connected, Sprinkler Meter, Street Lights
- Heating
- Central, Electric
- Air Conditioning
- Central Air
- Fireplace Description
- Wood Burning
- Exterior Construction
- Wood Frame, Wood Siding
- Exterior Features
- Fence, Irrigation System, Rain Gutters, Sliding Doors, Sprinkler Metered
- Roof
- Shingle
- Foundation
- Slab
- Pool
- Private
- Pool Type
- Gunite, In Ground, Screen Enclosure
- Garage Carport
- 2 Car Garage
- Garage Spaces
- 2
- Garage Features
- Curb Parking, Driveway, Garage Door Opener, Guest, On Street
- Garage Dimensions
- 20x25
- Elementary School
- Clay Springs Elem
- Middle School
- Piedmont Lakes Middle
- High School
- Wekiva High
- Fences
- Wood
- Pets
- Allowed
- Flood Zone Code
- X
- Parcel ID
- 01-21-28-9084-01-400
- Legal Description
- WEKIVA SECTION THREE 9/115 LOT 140
Mortgage Calculator
Listing courtesy of BHHS FLORIDA REALTY. Selling Office: KELLER WILLIAMS AT THE PARKS.
StellarMLS is the source of this information via Internet Data Exchange Program. All listing information is deemed reliable but not guaranteed and should be independently verified through personal inspection by appropriate professionals. Listings displayed on this website may be subject to prior sale or removal from sale. Availability of any listing should always be independently verified. Listing information is provided for consumer personal, non-commercial use, solely to identify potential properties for potential purchase. All other use is strictly prohibited and may violate relevant federal and state law. Data last updated on
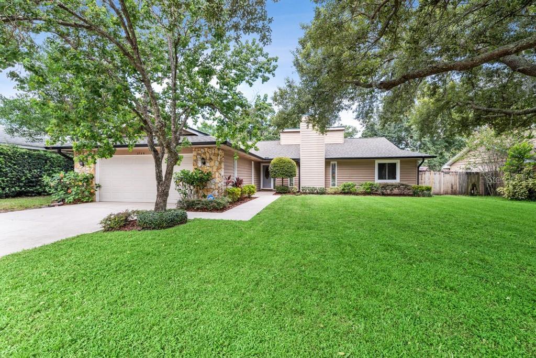
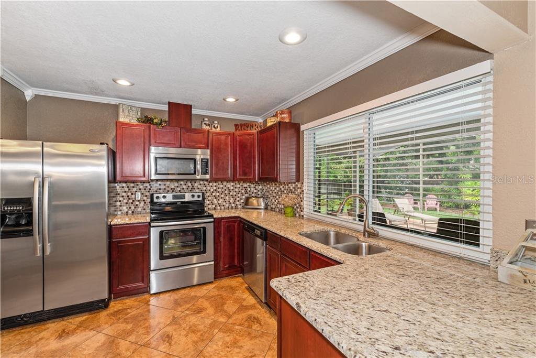
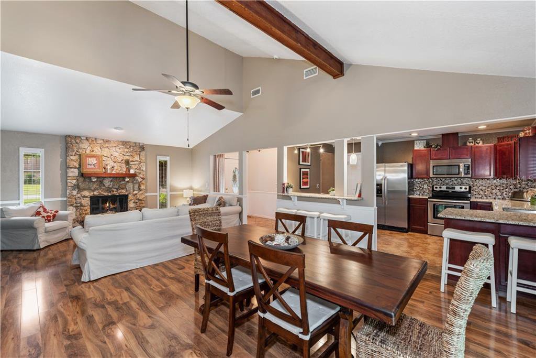
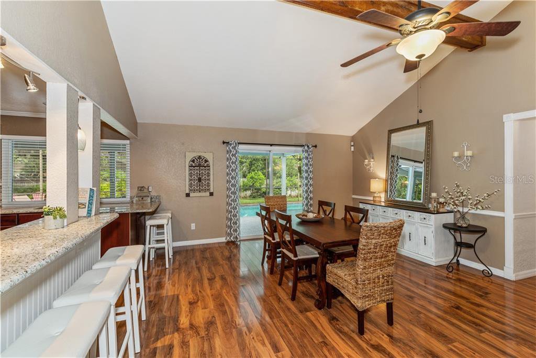
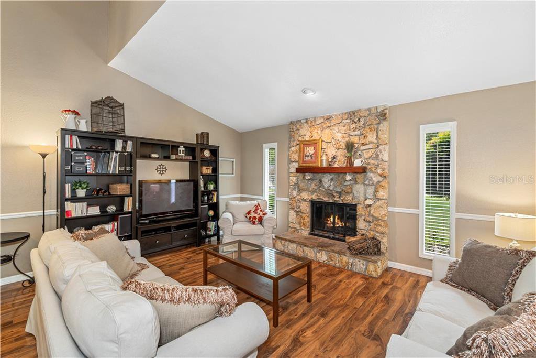
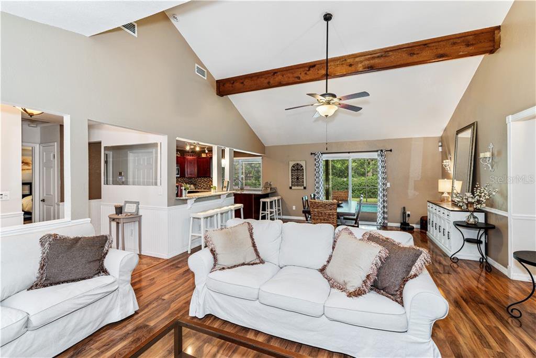
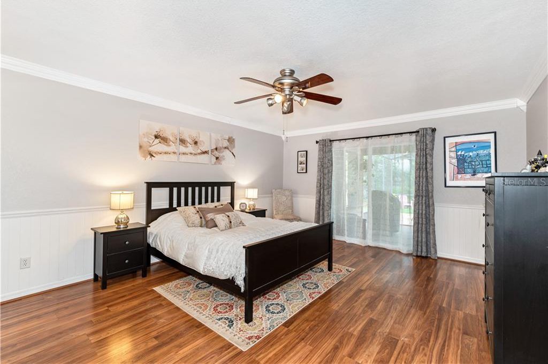
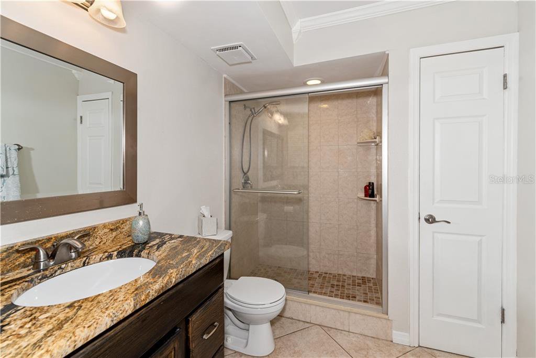
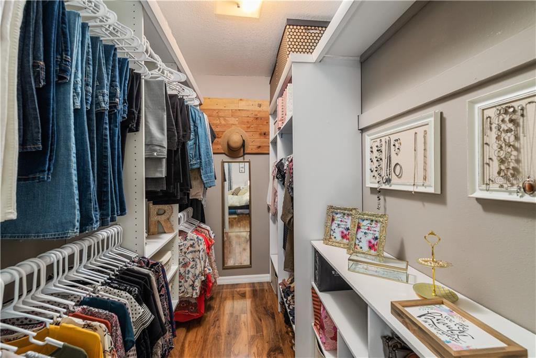
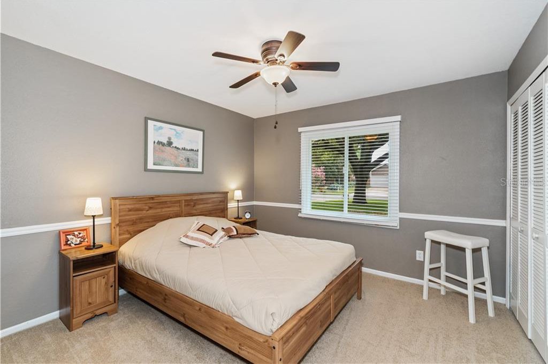
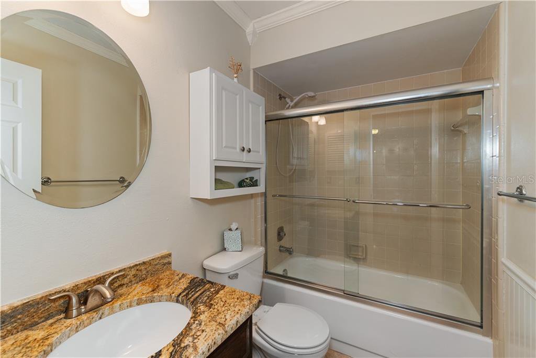
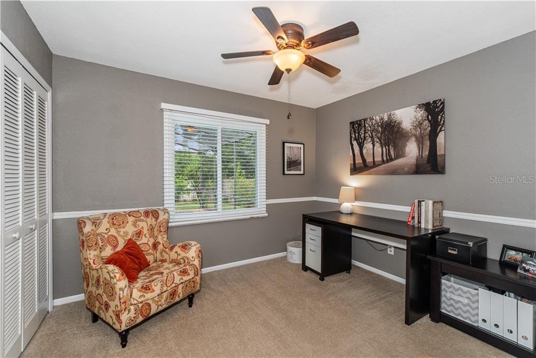
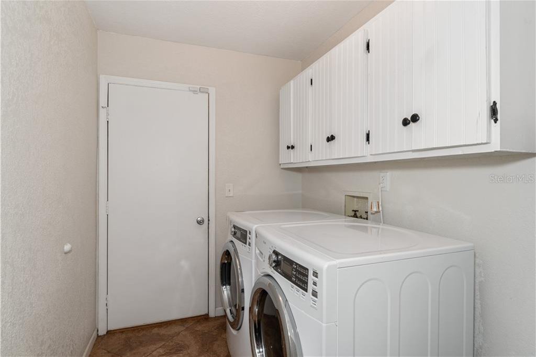
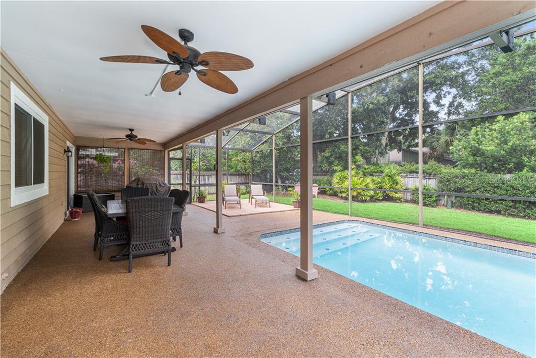
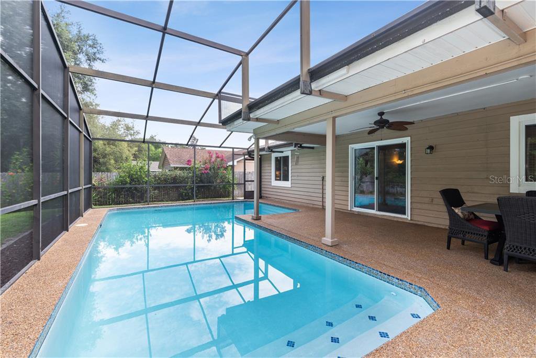
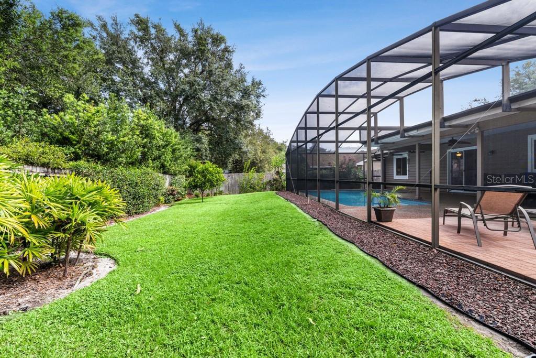
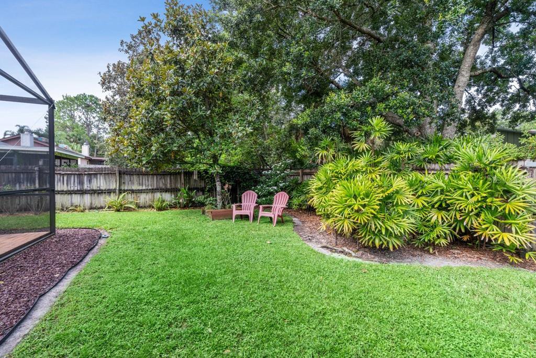
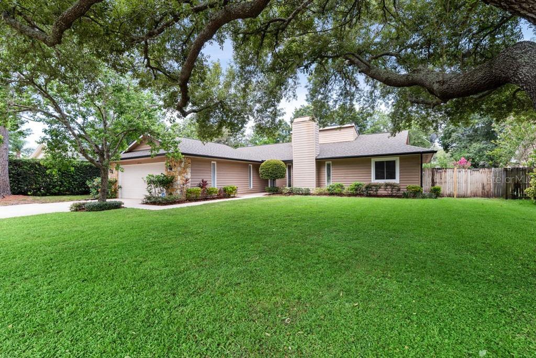
/t.realgeeks.media/thumbnail/iffTwL6VZWsbByS2wIJhS3IhCQg=/fit-in/300x0/u.realgeeks.media/livebythegulf/web_pages/l2l-banner_800x134.jpg)