2053 Blackbird Drive, Apopka, FL 32703
- $307,000
- 3
- BD
- 2
- BA
- 2,210
- SqFt
- Sold Price
- $307,000
- List Price
- $298,880
- Status
- Sold
- Closing Date
- Aug 07, 2020
- MLS#
- O5874262
- Property Style
- Single Family
- Architectural Style
- Contemporary, Florida
- Year Built
- 2013
- Bedrooms
- 3
- Bathrooms
- 2
- Living Area
- 2,210
- Lot Size
- 10,654
- Acres
- 0.24
- Total Acreage
- Up to 10, 889 Sq. Ft.
- Legal Subdivision Name
- Maudehelen Sub
- MLS Area Major
- Apopka
Property Description
MULTIPLE OFFERS! HIGHEST AND BEST OFFER BY SATURDAY at 5:00 p.m. WOW! Absolutely beautiful and exceptionally well-maintained 3-bedroom/2-bath home in sought-after Apopka neighborhood EXTERIOR PAINTED in 2019. Move right in and start enjoying this maintenance free spacious home with a private, FENCED backyard 2017. NEW WATER HEATER 2019! The amazing GOURMET KITCHEN features GRANITE counters, beautiful custom cabinets, STAINLESS STEEL APPLIANCES and a large island that offers bar seating. Walk through to the formal dining room that offers a big window with lots of natural light. The extensive living area is the highlight of the open floor plan and offers easy access to the adjacent kitchen and an outdoor, covered patio space. You'll also enjoy the big office space that includes French doors and lots of windows. You'll love the HUGE master bedroom suite that also has sliding doors to the back patio as well as a separate sitting area when you want to kick back and relax. Two other spacious bedrooms feature large closets. An extra long driveway leads to the attached two-car garage and provides lots of additional off-street parking for you and guests. The FENCED back yard offers plenty of room for recreation of any kind and creates a private retreat for fun and entertaining. Don't miss your opportunity to see all the wonderful features in the home! Close to schools, shopping, dining and parks as well as the 429 expressway and even the entrance to the Lake Apopka Wildlife Drive. Buyer to verify schools, taxes and room measurements. Welcome home!
Additional Information
- Taxes
- $2387
- Minimum Lease
- 7 Months
- HOA Fee
- $467
- HOA Payment Schedule
- Annually
- Location
- Sidewalk, Paved
- Community Features
- No Deed Restriction
- Property Description
- One Story
- Zoning
- R-2
- Interior Layout
- Ceiling Fans(s), Eat-in Kitchen, Kitchen/Family Room Combo, Master Downstairs, Open Floorplan, Solid Surface Counters, Window Treatments
- Interior Features
- Ceiling Fans(s), Eat-in Kitchen, Kitchen/Family Room Combo, Master Downstairs, Open Floorplan, Solid Surface Counters, Window Treatments
- Floor
- Ceramic Tile
- Appliances
- Dishwasher, Disposal, Microwave, Range, Refrigerator
- Utilities
- Cable Available, Electricity Connected, Public, Sewer Connected, Sprinkler Meter, Street Lights, Water Connected
- Heating
- Electric
- Air Conditioning
- Central Air
- Exterior Construction
- Block, Concrete, Stucco
- Exterior Features
- Irrigation System, Sliding Doors, Sprinkler Metered
- Roof
- Shingle
- Foundation
- Slab
- Pool
- No Pool
- Garage Carport
- 2 Car Garage
- Garage Spaces
- 2
- Garage Dimensions
- 20x20
- Fences
- Vinyl
- Pets
- Allowed
- Flood Zone Code
- x
- Parcel ID
- 07-21-28-5549-02-540
- Legal Description
- MAUDEHELEN SUBDIVISION PHASE 2 70/50 LOT254
Mortgage Calculator
Listing courtesy of RE/MAX PRIME PROPERTIES. Selling Office: KELLER WILLIAMS HERITAGE REALTY.
StellarMLS is the source of this information via Internet Data Exchange Program. All listing information is deemed reliable but not guaranteed and should be independently verified through personal inspection by appropriate professionals. Listings displayed on this website may be subject to prior sale or removal from sale. Availability of any listing should always be independently verified. Listing information is provided for consumer personal, non-commercial use, solely to identify potential properties for potential purchase. All other use is strictly prohibited and may violate relevant federal and state law. Data last updated on
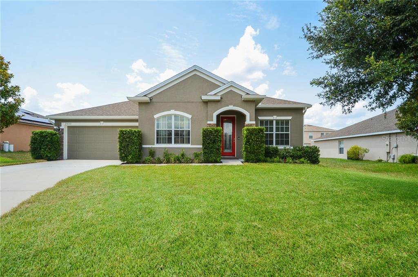


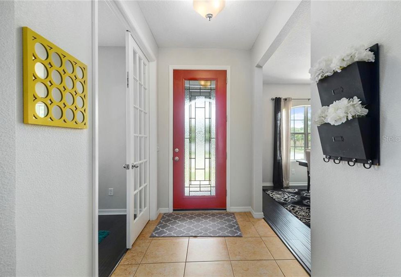
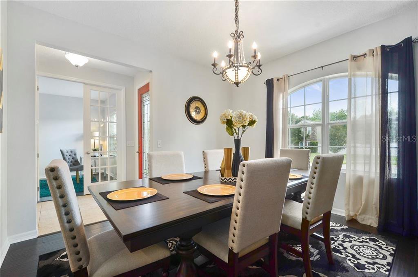
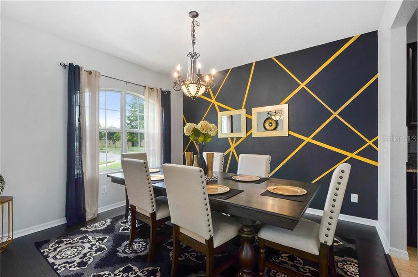
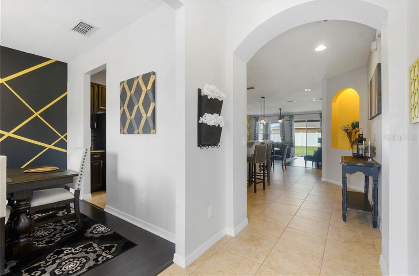
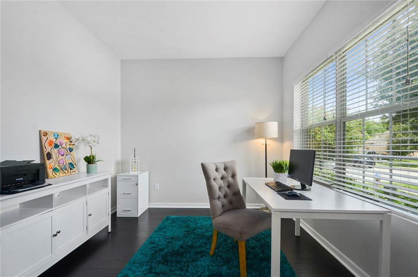
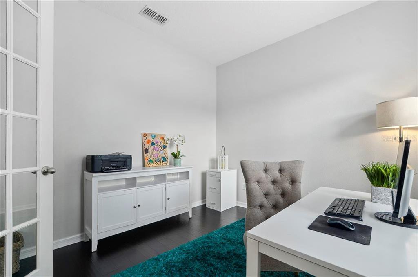
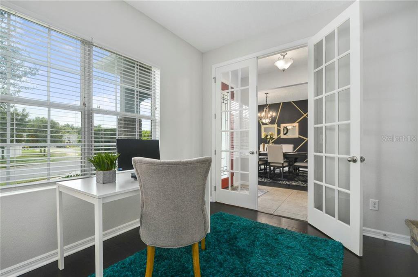



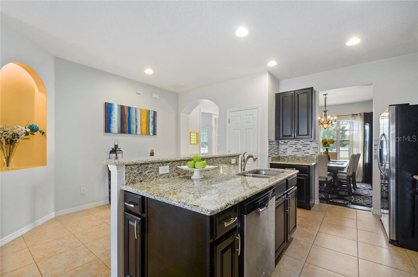
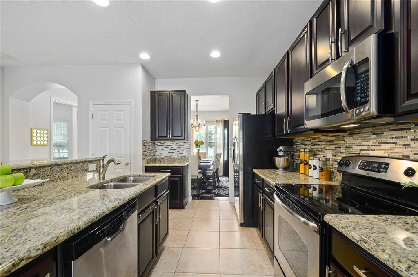
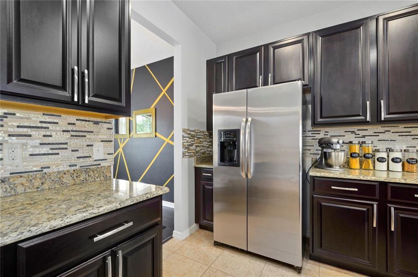
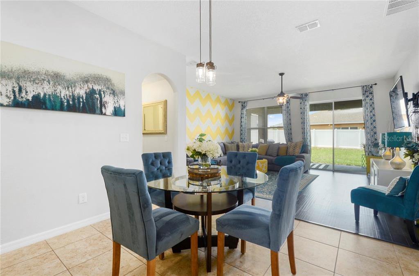
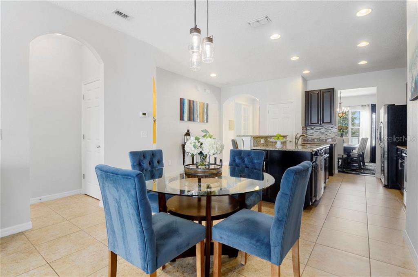
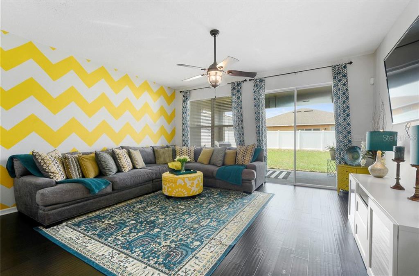

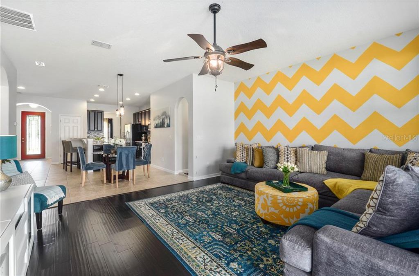


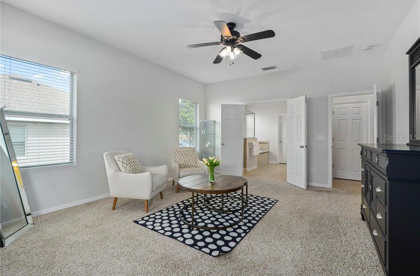
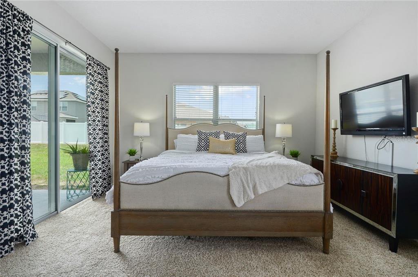
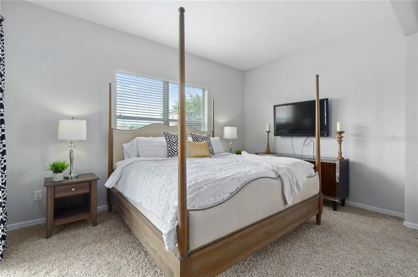
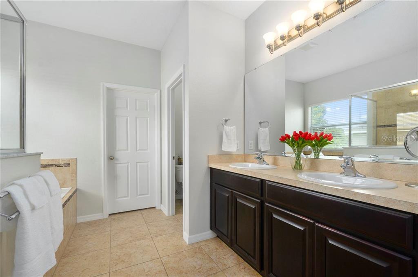
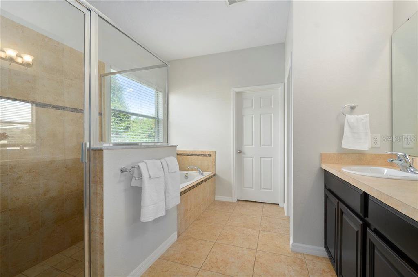
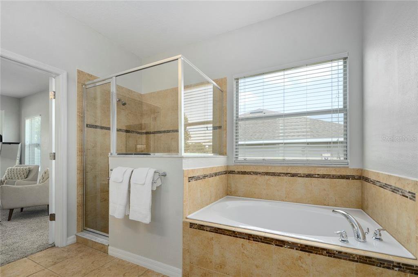
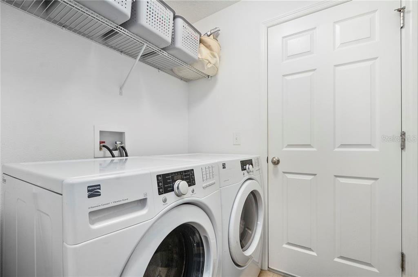
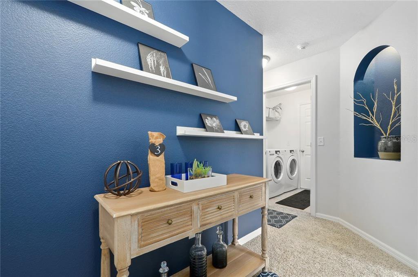

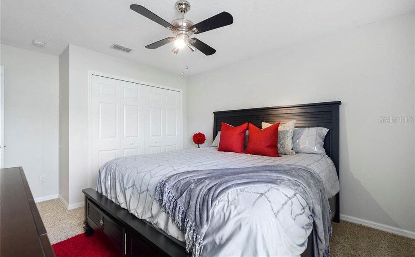
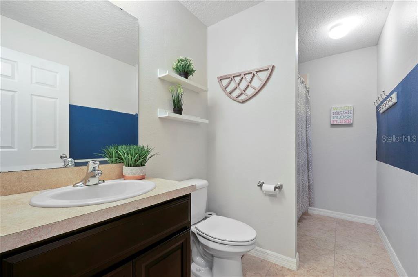
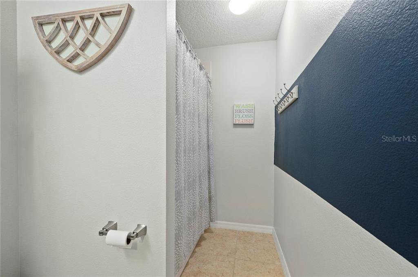

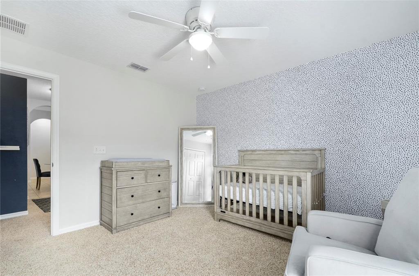
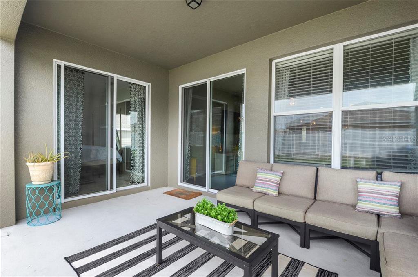

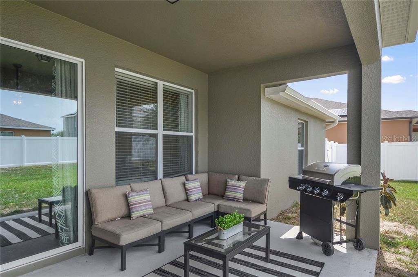
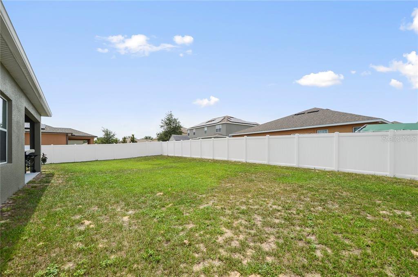
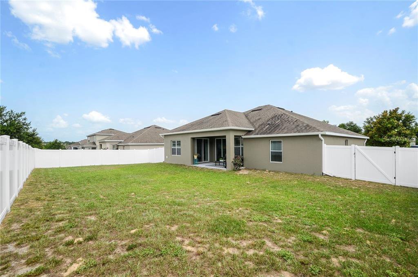
/t.realgeeks.media/thumbnail/iffTwL6VZWsbByS2wIJhS3IhCQg=/fit-in/300x0/u.realgeeks.media/livebythegulf/web_pages/l2l-banner_800x134.jpg)